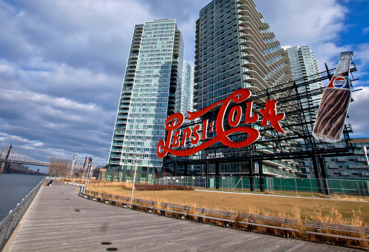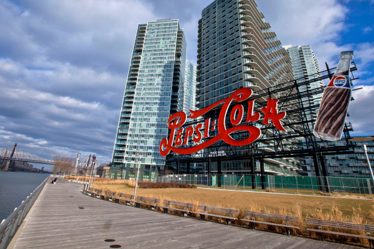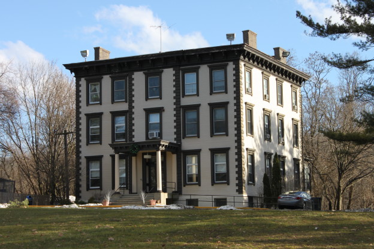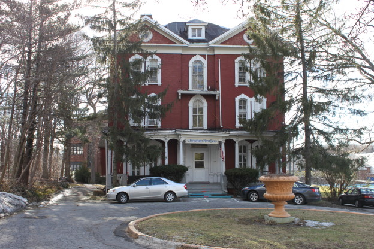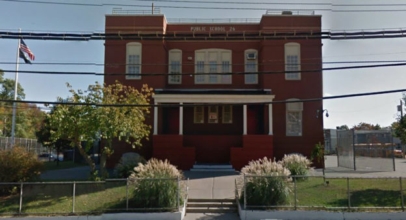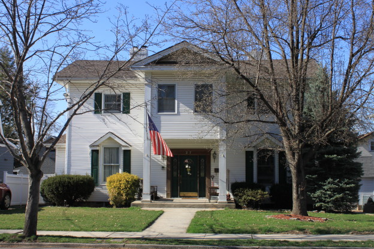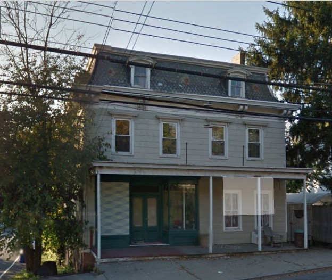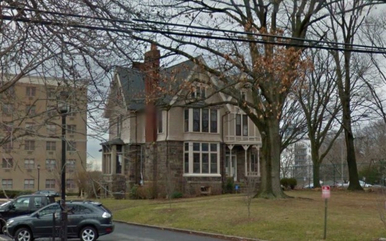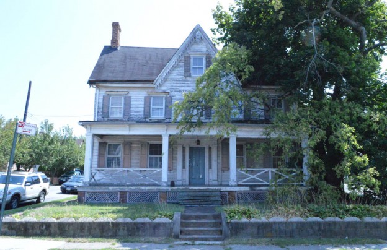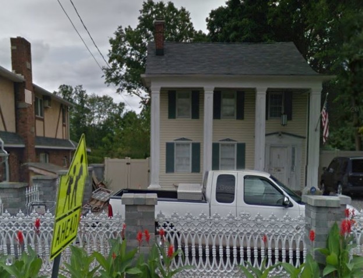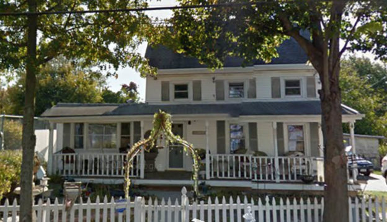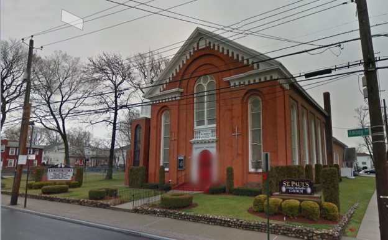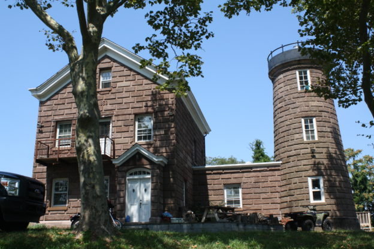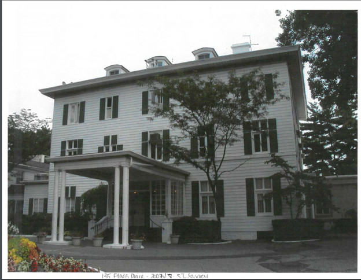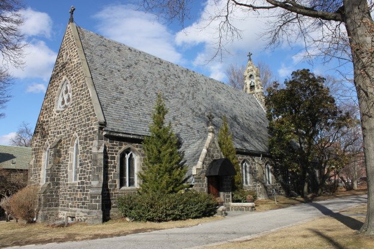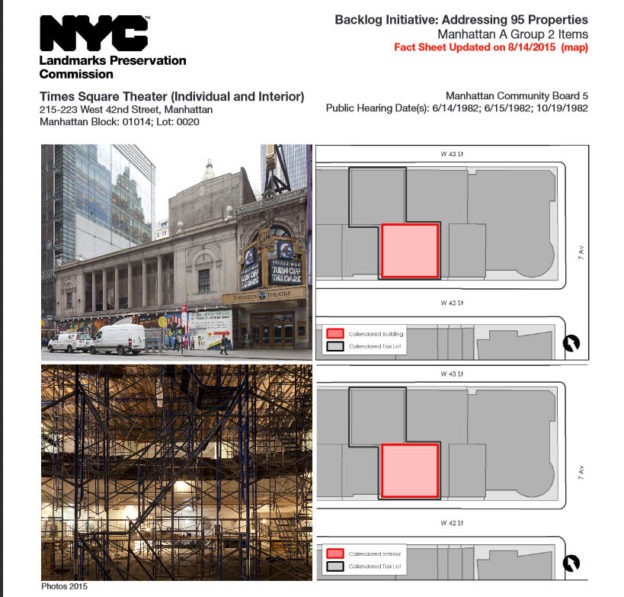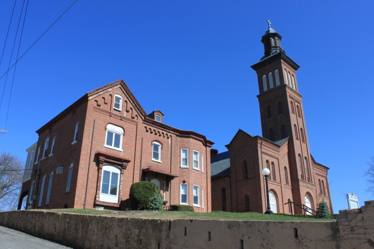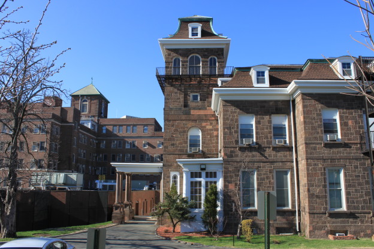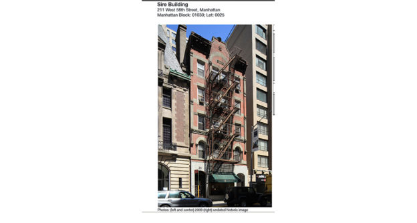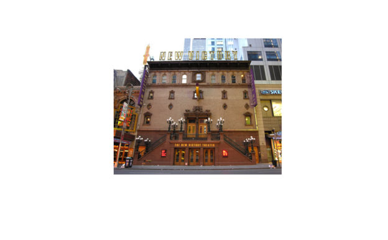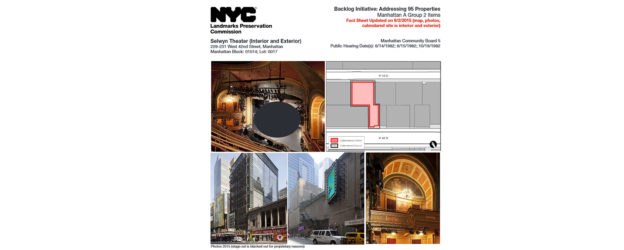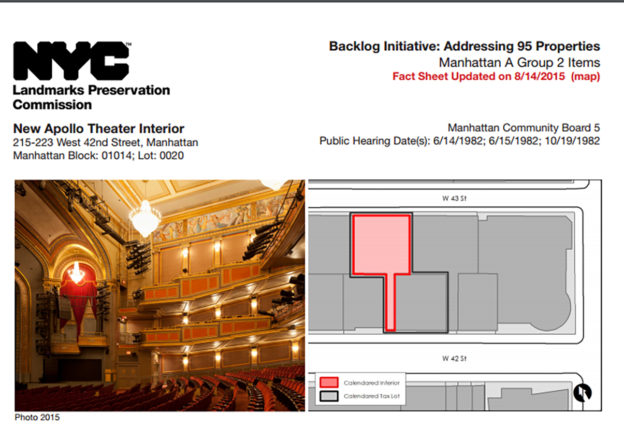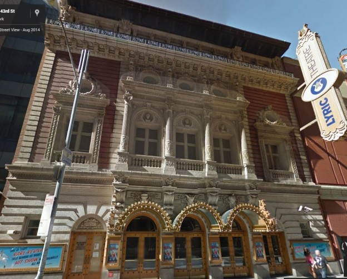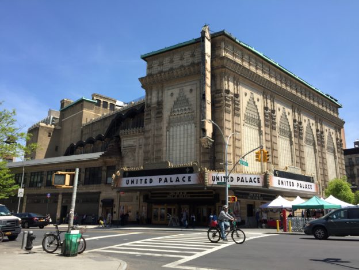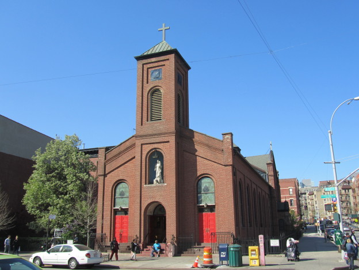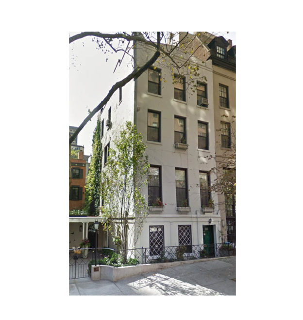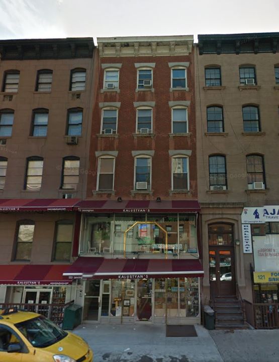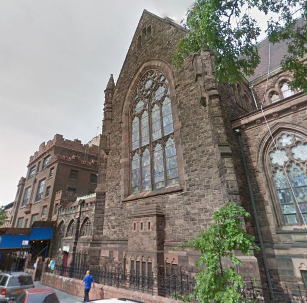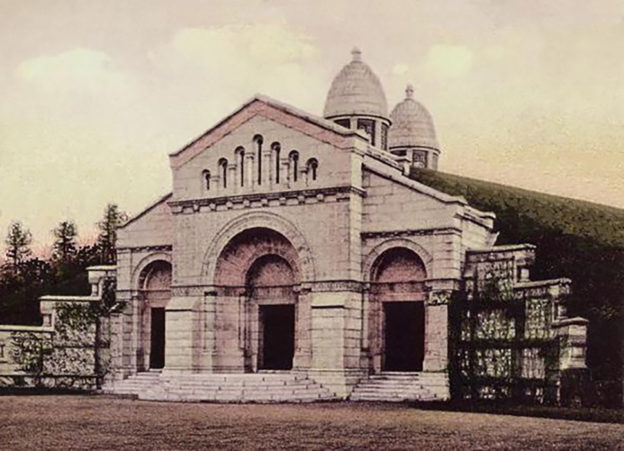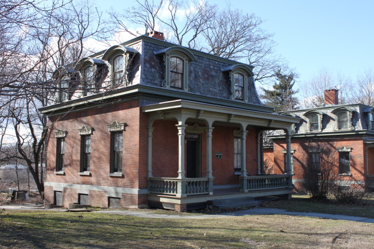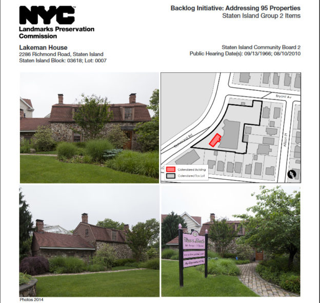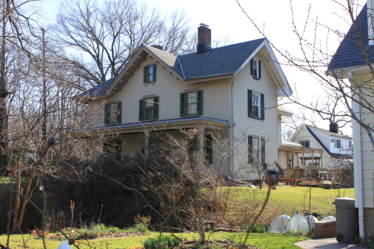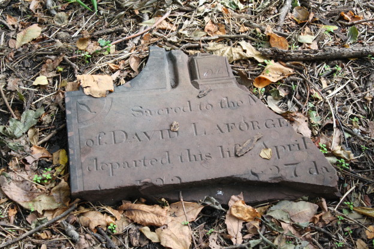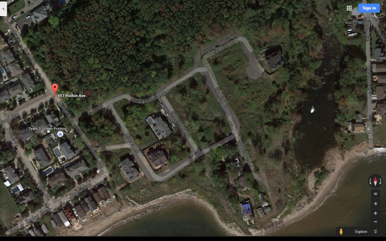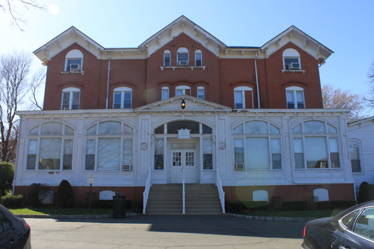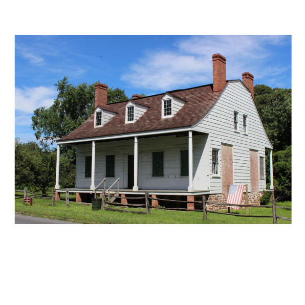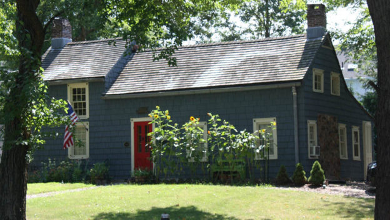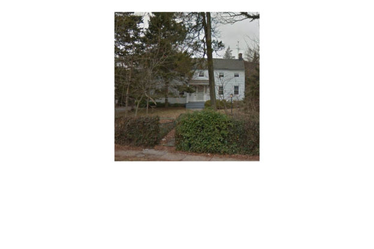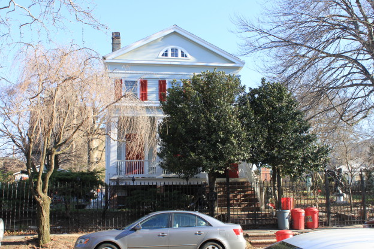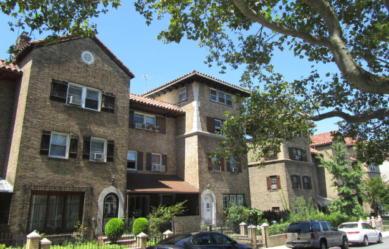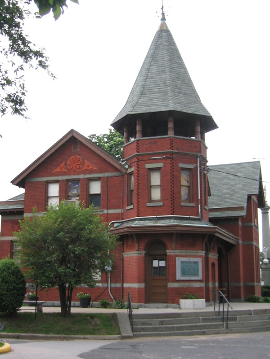In November 2014, the New York City Landmarks Preservation Commission (LPC) announced a plan to clear 95 properties that had been on its calendar for five years or more, but not yet designated as landmarks. The wholesale removal of these properties without considering each one’s merits would have represented a severe blow to the properties and to the city’s landmarks process in general, sending a message that would jeopardize any future effort to designate them.
The Historic Districts Council acted strongly in opposition to this action, and advocated for a more considered, fair and transparent approach. As part of this effort, HDC worked with Manhattan Borough President Gale Brewer and a coalition of other preservation organizations to submit an alternative plan for the LPC’s consideration. The plan eventually formed the basis for the LPC’s initiative, entitled “Backlog95,” calling for a series of public discussions to evaluate the properties in geographical groupings.
To learn more about the Landmarks Under Consideration click here
Address: 304 Prospect Avenue;
Constructed: 1841;
LPC Action: Public Hearing 9/13/1966;
LPC Backlog Hearing: Removed from the calendar without prejudice|
Fact Sheet | Research File
HDC Testimony
Jonathan Goodhue, a wealthy New York merchant, built this house as a country estate in 1841 and called it “Woodbrook.” In 1912, the property was donated to the Children’s Aid Society and the 42-acre site remains in operation under the Children’s Aid Society Goodhue Center.
To learn more about the Woodbrook (Jonathan Goodhue House) click here
Address: 200 Clinton Avenue;
Architect: unknown;
Constructed: 1857;
LPC Action:9/13/1966;
LPC Backlog Hearing: Removed from the calendar without prejudice|
Fact Sheet | Research File
HDC Testimony
This house was built circa 1857 for merchant and broker Adolph Rodewald. It is, however, most famous for having been sold in 1886 to Nicholas Muller, a powerful figure in Staten Island politics in the late 19th century. Muller began his political career with Tammany Hall in 1882, and went on to serve five terms in the United States Congress as a representative from New York. He also served as President of the Police Board, Quarantine Commissioner and Tax Commissioner. The house was later acquired by St. Peter’s Boys High School, which continues to operate there today. The Anglo-Italianate structure has a symmetrical front façade flanked by gabled end bays, which are capped by pediments with an oculus window in each. Other architectural features include arched window surrounds with keystones, ornamental brackets, a columned entry porch, and a small central dormer window. The structure should be protected for its significant age, style, and history.
Address: 4100 Victory Blvd;
Architect: unknown;
Constructed: ;
LPC Action: Public Hearing 10/11/1966
LPC Backlog Hearing: Removed from the calendar without prejudice
LPC- Fact Sheet | Research File
This handsome brick school is still used, now as P.S. 26.
Address: 27 Colonial Court;
LPC Action: Public Hearing 10/11/1966;
LPC Backlog Hearing: Denied|
An archival photograph of the house from 1966 dated the house to be between 135 and 150 years old at that time.
Address: 4321 Arthur Kill Road;
Architect: unknown;
Constructed: 1873;
LPC Action: Public Hearing 10/1/1991;
LPC Backlog Hearing: Removed from the calendar without prejudice|
LPC- Fact Sheet | Research File
HDC Testimony
This mansard-roofed store/residence served as the general store in Kreischerville, the 19th-century company town that is now present-day Charleston.
To learn more Nicholas Killmeyer Store and Residence click here
Address: 1331 Bay Street;
Architect: (likely) Arthur Gilman;
Constructed: 1881;
LPC Action: Public Hearing 9/13/1966; 10/11/1966;
LPC Backlog Hearing: Prioritized for designation;
Designated on June 28, 2016|
Fact Sheet | Research File
HDC Testimony
This charming rectory is believed to pre-date the adjacent St. John’s Church, an individual landmark that was completed in 1871. According to the designation report for the church, the rectory was designed by the same architect as the church, Arthur Gilman, and completed in 1862. The Victorian structure features a stone base and cedar shingles, with projecting bays and carved wood details. The building complements the church’s bucolic Gothic Revival façades, which include granite cladding and a picturesque carved wooden entrance porch. When the church was designated in 1974, the rectory was omitted due to the church leadership’s plans to make exterior changes to the building. In 2015, however, the rectory is in fine condition and should take its rightful place as a landmark alongside the church.
To learn more about St. John’s P.E. Rectory click here
Address: 5466 Arthur Kill Road;
Architect: unknown;
Constructed: mid-19th century;
LPC Action: Public Hearing in 2007;
LPC Backlog Hearing: Removed from the calendar without prejudice;
LPC- Fact Sheet | Research File |
HDC Testimony
The Reuben and Mary Wood House has retained its mid-19th century character, including its many historic details, such as window lintels and sills, shutters, door surround, lacey bargeboards and brick chimney. The house, with its symmetrically-planned center hall and side-gabled roof fronted by a cross gable, is an example of a once-common, now rare mid-19th century rural house, its details applied in an unusual mix of Greek Revival, Gothic and Italianate styles. The craftsmanship of the woodwork is remarkable, not least because of its survival. The house, while in need of care, has an imposing presence on its corner lot.
To learn more about 5466 Arthur Kill Road click here
Address: 6136 Amboy Road House;
Architect: unknown;
Constructed: c. 1850-55;
LPC Action: Public Hearing in 2007;
LPC Backlog Hearing: Removed from the calendar without prejudice
LPC- Fact Sheet | Research File |
The Joseph H. and Rebecca Sprague house is an interesting example of a house combining vernacular architectural elements with later popular styles. Bell-cast eaves, which protect exterior walls from rainwater running off the roof, are a common detail in Staten Island architecture dating back to the late 17th century and incorporated into later styles. In this case, the eave features a detailed classical cornice supported by large columns creating a Greek Revival portico. The eaves are decorated with curvilinear, jigsawn bargeboards, a sign of the Gothic Revival just coming into fashion on Staten Island at the time the house was built. Throughout the 19th century the home’s occupants were oystermen reminding one of the importance of the oyster trade to the development of this area of Staten Island.
To learn more about 6136 Amboy Road House click here
Address: 122 Androvette Street;
Constructed: c. 1790;
LPC Action: Public Hearing 10/1/1991;
LPC Backlog Hearing: Removed from the calendar without prejudice
LPC- Fact Sheet | Research File ;
LPC Statement of Significance:|
While the identity of the original owner of the house at 122 Androvette Street and its earliest history have not been definitively determined, the building does appear to be the oldest surviving structure in Charleston (Staten Island). The 122 Androvette Street House may be the dwelling indicated on a 1797 map as belonging to landowner “P. Androvet” [sic]; it is shown to be one of only two houses located in the then sparsely populated area. The late Staten Island borough historian, Loring McMillen, undertook an extensive investigation of the framing and other interior features of the house, leading him to postulate a construction date of c. 1790. His investigations also indicated that the present rear of southern elevation was the original facade, a siting which oriented the house toward the inlet identified as “Toppers Creek” on the early map.
To learn more about 122 Androvette Street click here
Address: 7558 Amboy Road;
Constructed: 1861;
LPC Action: Public Hearing 10/01/1991;
LPC Backlog Hearing: Removed from the calendar without prejudice;
St. Paul’s Methodist Episcopal Church was completed in 1862 for a new congregation formed in 1856 in the growing village of Tottenville. This location at the corner of Amboy Road and Swinnerton Street was more convenient than that provided by its parent church, the venerable Bethel Methodist Church, established in Richmond Valley soon after Bishop Francis Asbury’s preaching mission there in 1806.
When dedicated, St. Paul’s Methodist Episcopal Church was a building quite unlike the earlier Methodist churches on Staten Island because of its masonry construction and its relatively sophisticated design. Today the church remains a striking feature of Tottenville’s town center.
To learn more about the St. Paul’s Methodist Episcopal Church click here
Address: Hylan Boulevard;
Architect: unknown;
Constructed: 1864;
LPC Action: LPC Public Hearing 9/13/1966;
LPC Backlog Hearing: Prioritized for designation;
Designated on June 28, 2016|
LPC- Fact Sheet | Research File
There has continuously been a lighthouse on this site since as early as 1826. For the past 150+ years, this lighthouse and keeper’s quarters have weathered the sea with grace, as the rusticated brownstone façades still read as crisp. Lighthouses are landmarks in every sense of the word: they withstand the test of time and harsh elements, and demarcate the relationship between town and sea. This lighthouse is now owned by New York State, and set within a public park known as the Mount Loretto Unique Area. The hike up to the lighthouse is a destination and a specific draw of the park, which commands beautiful views of Raritan Bay.
To learn more about the Prince’s Bay Lighthouse & Keeper’s House click here
Address: 135 Flagg Place;
LPC Action: Public Hearing 9/13/1966;
LPC Backlog Hearing: Removed from the calendar without prejudice
LPC-Fact Sheet | Research File
HDC Testimony
The Richmond County Country Club is one of the rare surviving antebellum mansions in Staten Island. Originally attributed to Agatha Mayer (or Meyer), the house dates to the 1840s or 1850s. Later, the residence was purchased by Junius Alexander, who, after several ventures in the South and Midwest, made a fortune on Wall Street and also had several railroad connections. Alexander named the house “Effingham” after his family origins in Virginia and lived with his family in this house from 1878 until his death in 1893. Shortly after his death, the Richmond County Country Club, formed in 1888, acquired the property and has used it continuously ever since. While the original 35 acres of the estate have been devoured by sprawl, the house survives as a noble testament to Staten Island’s early illustrious families.
To learn more about the Richmond County Country Club click here
Address: 347 Davis Avenue;
Constructed: 1905;
Architect: Frank Wills;
LPC Action: Public Hearing 9/13/1966; 9/9/1980;
LPC Backlog Hearing: Removed from the calendar without prejudice|
Fact Sheet | Research File
HDC Testimony
This complex of buildings, all built at separate times, is unified in style. The church building was built first, in 1853, at a time when there was architectural reform in the Episcopal Church. Designs were modified to reflect the English countryside, composed in Gothic forms. The architect of the church, Frank Wills, was considered the master of ecclesiastical architecture in this style. Together with his partner, Henry Dudley, the pair designed several churches across the country. This is the only church of its kind on Staten Island.
The complex of buildings forms a distinct sense of place on a grassy corner lot. The construction uses traditional methods such as buttresses and utilizes natural materials like wood and fieldstone, collectively lending a picturesque experience not found elsewhere in New York City.
To learn more about St. Mary’s Church, Rectory & Parish Hall click here
Address: 215 West 42nd Street;
Constructed: 1920;
Architect: Eugene De Rosa;
LPC Action: Public Hearing 6/14/182; 6/15/1982; 10/19/1982;
LPC Backlog Hearing: Removed from the calendar without prejudice|
The Times Square theater was opened by the Selwyn Brothers, who owned and operated two other theaters in Times Square, the Apollo and the Selwyn. In 1934 in the depths of the Depression, the theater was converted to a movie theater, and remained operating as such until 1990.
Address: 1101 Bay Street
Constructed: 1857
Architect:
LPC Action: Public Hearing 9/13/1966
LPC Backlog Hearing: Removed from the calendar without prejudice
Fact Sheet | Research File
HDC Testimony
St. Mary’s sits prominently upon a hill, virtually intact since its construction in 1857, although its surroundings—suburban corporate infill encroaches upon it. It is the second oldest Roman Catholic Church on Staten Island. The church is an instant landmark in its red brick composition and tall central tower, its style elegantly rendered in a North Italian Romanesque style. Landmark status would preserve this 158 year old structure’s place on Bay Street in case this property is ever sold, as the continued subdivision of Staten Island and loss of its history unfortunately prevails.
To learn more about St. Mary’s R.C. Church & Rectory click here
Address: Castelton & Bard Avenues;
Architect: unknown;
Constructed: 1859-1960;
LPC Action: Two Public Hearings in 1966; Public Hearing 2010
LPC Backlog Hearing: Removed from the calendar without prejudice|
Fact Sheet | Research File
HDC Testimony
This Second Empire style, brownstone mansion has had a number of uses in its lifetime. One of the few freestanding pre-Civil War era mansions surviving in the city, it was built by Charles Taber, a prominent cotton broker and real estate developer, in 1859-60 and was purchased a decade later William T. Garner, owner of one of the largest textile mills in the nation. Legend has it that the Garner Mansion almost became the summer home of Ulysses S. Grant and his wife Julia. Although the president liked the house, when Mrs. Grant visited the grounds were swarming with mosquitoes and she refused to live there. In the 1880s it housed St. Austin’s Episcopal School for Boys and later St. Austin’s Military Academy. In 1903 St. Vincent’s Hospital’s opened its first location on Staten Island in the building and soon after added a two-story Colonial Revival style wing to serve as a nurses training school. The W. T. Garner House is now part of Richmond University Medical Center.
To learn more about the William T. and Mary Marcellite Garner Mansion click here
Address: 211 West 58th Street
Architect: unknown
Constructed: mid-19th century
LPC Action: Calendared 2009; Public Hearing 2010
LPC Backlog Hearing: Removed from the calendar without prejudice
LPC- Fact Sheet | Research File
This five-story flats building was constructed in 1884-85 to the designs of William Graul for owner Benjamin Sire.The building was designed in the high Victorian Gothic style with neo-Grec details. It is constructed of red brick and has stone trim and details. Windows at the second floor have Gothic arch-headed lintels supported by slender columns with floral capitals. Continuous lintels and sills with banding are found at the third through fifth floors, with neo-Grec style incising in the lintels at the third and fifth floors. Stone and brick pilasters running vertically at the outer and inner piers are terminated at the second floors by slender columns with floral capitals.
To learn more about the Sire Building click here
Address: 207 West 42nd Street;
LPC Action: Public Hearings 6/14/1982; 6/15/1982; 10/19/1982;
LPC Backlog Hearing: Removed from the calendar without prejudice|
The Victory Theater opened in 1900 to the design of architect Albert Westover. It was originally called the Theatre Republic and was patriotically renamed The Victory in 1942 during wartime. After years of decline in the Times Square district, the Victory was taken over by New York State and was the first theater to be restored by a redevelopment agency. It remains the oldest operating theater in New York City, and features a spare Italianate façade with an unusual, grand double-stair on 42nd Street. The interior boasts a dome with surviving painted cherubs from 1900.
Address: 229 West 42nd Street;
Architect: George Keister;
Constructed: 1918;
LPC Action: Public Hearings 6/14/1982; 6/15/1982; 10/19/1982
LPC Backlog Hearing: Removed from the calendar without prejudice
LPC- Fact Sheet | Research File
The Selwyn Theatre was designed for Archibald and Edgar Selwyn by the architect George Keister. The brothers built two other theaters in New York, the Times Square and the Apollo. It was designed in the style of early Italian Renaissance with interiors of blue and gold, large scale murals, wreath mouldings, dentils, scrolled modillions and stone balusters.
The theater operated from 1918 until 1934, when it became a movie theater. The Selwyn’s interior was painstakingly restored and its interior remains intact today.
Address: 215 West 42nd Street;
Architect: DeRosa & Pereira;
Constructed: 1920;
LPC Action: Public Hearings 2/8/1966; 3/8/1966; 7/8/1980;
LPC Backlog Hearing: Removed from the calendar without prejudice|
LPC- Fact Sheet | Research File
From AIA Guide to NYC:
Behind all those signs and lightbulbs lurks a tiny but ornate facade leading to the bulky body of the theater on 43rd. Inside, reincarnations provide a massive three-dimensional collage of recycled parts, incorporating elements of the Lyric and Apollo theaters (domes, arches, vaults, boxes).
To learn more about the New Apollo Theater click here
Address: 213 West 42nd Street;
Architect: Victor Hugo Koehler;
Constructed: 1903;
LPC Action: Public Hearings 6/14/1982; 6/15/1982; 10/19/1982|
LPC- Fact Sheet | Research File
The Lyric Theater was completed in 1903 by architect Victor Hugo Koehler. Like many Times Square area theaters, the Lyric struggled financially during the Depression and became a movie theater in 1934 and remains as such today. The theater’s building envelope goes through the block, from 42nd to 43rd street and thus has two facades. Its primary 43rd Street entrance is polychromatic and exuberantly decorated in rusticated brickwork and intricate terra cotta ornament, while the 42nd Street entrance is hidden in plain sight and is the dimensions of a brownstone. Portions of the interior were removed along with the interior of its adjoining neighbor, the Apollo, in 1996.
To learn more about the Lyric Theater click here
Address: 256 West 42nd Street;
Constructed: 1904;
LPC Action: Public Hearings 6/14/1982; 6/15/1982; 10/19/1982
LPC Backlog Hearing: Removed from the calendar without prejudice
LPC- Fact Sheet (UPDATED 9/2/15) | Research File
The Liberty Theater was a Broadway theater from its opening in 1904 until 1933. During the Depression, the theater was converted to a movie theater and became vacant and derelict by the 1990s, when it was purchased by the City of New York. Its facade has become absorbed into an entertainment complex, while the interior has been converted into a restaurant and rental event space.
To learn more about the Liberty Theater click here
Address: 4140 Broadway;
Architect: Thomas W. Lamb;
Constructed: 1930;
LPC Action: Public Hearing 2/3/1970;
LPC Backlog Hearing: Prioritized for designation|
Designated December 13, 2016
LPC- Fact Sheet | Research File
The Loew’s 175th Street Theater was built as one of the Loew’s Wonder Theatres, five extravagant flagship movie palaces constructed in 1929-30 in the vicinity of New York City. The theater is a veritable palace, its exterior a flamboyant display built during a time of extreme austerity, undoubtedly meant to uplift Depression-era audiences. When it opened in 1930, the massive, freestanding theater had seats for roughly 3,600. Its architectural style is difficult to pinpoint due to its extravagant terra-cotta ornament featuring iconography from an array of cultures. The same treatment is found on the interior, itself another masterpiece. After Loew’s closed in 1969, the United Christian Evangelistic Association purchased the theater for use as a worship space, restoring the building and renaming it the Palace Cathedral. In 2007, it also began functioning as a performance space and cultural center: the United Palace, as it is widely known today.
To learn more about the Loew’s 175th Street Theater click here
Address: 401-403 West 125th Street;
Architect: ;
Constructed: 1860;
LPC Action: Public Hearing 6/14/1966 |
Designated on June 28, 2016 |
Church of St. Joseph of the Holy Family is the oldest church in Harlem and the oldest church north of 44th Street, completed in 1860. The modest Romanesque structure was originally built for German immigrants, and was expanded in 1889 by the Herter Brothers.
To learn more about St. Joseph’s Church click here
Address: 150 East 38th Street House;
LPC Action: Public Hearing 12/27/1966;
LPC Backlog Hearing: Removed from the calendar without prejudice
LPC- Fact Sheet | Research File |
In 1934, Mr. Pettengill, an engineer and antiques dealer hired architect Robertson Ward to combine 150 and 152 East 38th Street into an office and home. House & Garden praised the design in 1936, called the “Pettengill Project,” which placed offices and a conference room in the front house and living quarters in the set-back house at 152. Robertson Ward later designed resort buildings in Acapulco and Barbados, and the Mill Reef Club in Antigua. Eventually, the two properties were severed, although the LPC designated 152 East 38th Street in 1967.
To learn more about 150 East 38th Street click here
Address: 123 Lexington Avenue;
Built: c.1860s;
LPC Action: Public Hearing 12/27/1966
LPC Backlog Hearing: Removed from the calendar without prejudice
LPC- Fact Sheet | Research File
123 Lexington Avenue is the former residence of President Chester A. Arthur and his wife, Ellen. Arthur served a short term as Vice President of the United States, and became president after taking the Oath of Office in this house in 1881 after President Garfield was assassinated. Arthur left Lexington Avenue during his presidency in Washington, and returned after his term and lived in the house until he died there in 1886. The entire block of once-elegant brownstone townhomes remains along this stretch of Lexington. All of the buildings have converted storefronts, speaking to the evolution of Lexington Avenue from upper-class residential to a commercial corridor.
To learn more about the Chester A. Arthur house click here
Address: 116-130 6th Avenue, Brooklyn;
Architect: Parfitt Brothers;
Constructed: 1888;
LPC Action: Public Hearings 2/8/1966; 3/8/1966; 7/8/1980;
LPC Backlog Hearing: Prioritized for designation (as part of the Park Slope Extension);
Park Slope Historic District Extension II Designated on April 12, 2016|
LPC- Fact Sheet |Research File
HDC Testimony
The Gothic Revival, High Victorian style church is known as “the Cathedral of Park Slope”. When it opened,The Brooklyn Daily Eagle declared St. Augustine Church “one of the finest examples of Gothic architecture in the country,” and later, “one of Brooklyn’s most picturesque church.” The church’s architectural significance placed it as one of the first slew of properties heard by the then-new Landmarks Preservation Commission in 1966. The Diocese of Brooklyn opposed any landmark designation and the church remains calendared ever since. St. Augustine’s is today a landmark of Brooklyn and Park Slope in all except official designation.
To learn more about St. Augustine’s Roman Catholic Church & Rectory click here
Address: Moravian Cemetery, 2205 Richmond Road;
Architect: Richard Morris Hunt;
Constructed: 1885-86;
LPC Action: 1980;
LPC Backlog Hearing: Prioritized for designation;
Designated on April 12, 2016|
Fact Sheet |Research File
HDC Testimony
Cornelius Vanderbilt and his son William Vanderbilt donated roughly 12 acres (which was later greatly expanded) for Moravian Cemetery, setting aside a private section for a grand family mausoleum. For its design, they commissioned Richard Morris Hunt, a noted architect and champion of the Beaux-Arts style in America. Hunt’s extant works are rare in New York City, but include the Fifth Avenue façade of the Metropolitan Museum of Art. The Romanesque Revival style stone mausoleum, abounding in round arches and intricate carvings, is capped by two small domes. The private lot is approached through a massive stone arch with an inset iron gate, referencing the arches of the mausoleum beyond. The surrounding landscape was designed by Frederick Law Olmsted, considered to be the father of landscape architecture in America, who often collaborated with Hunt. In fact, their collaboration on the mausoleum and its grounds would inspire the Vanderbilts to hire the pair to design the Biltmore Estate in Asheville, North Carolina, perhaps the most famous landmark associated with the Vanderbilt family.
To learn more about the Vanderbilt Mausoleum click here
Address: 1000 Richmond Terrace;
Architect: Minard Lafever and Richard P. Smyth; chapel designed by R. W. Gibson;
Constructed: c. 1830-80;
LPC Action: Calendared in 1984;
LPC Backlog Hearing: Removed from the calendar without prejudice|
LPC-Fact Sheet | Research File
HDC Testimony
Sailors’ Snug Harbor, a home for retired seamen, was founded in 1801 by Captain Robert Richard Randall and operated on Staten Island from 1833 to the 1960s, when it relocated to North Carolina. In 1965, several buildings and interiors were designated by the New York City Landmarks Preservation Commission, and in 1972, the complex was listed on the National Register of Historic Places. The listing describes the 40-acre campus as “…a rare surviving example of mid-19th-century urban planning, architecture, and landscaping, scarcely equaled in the nation.” In 1976, Snug Harbor reopened as the Snug Harbor Cultural Center, which is home to the Staten Island Museum, a botanical garden and a theater. In 1984, a historic district to encompass more than just individual buildings was calendared for a public hearing.
To learn more about the Sailors Snug Harbor Historic District click here
Address: 2286 Richmond Road;
Architect: unknown;
Constructed: 1678;
LPC Action: Calendared in 1966;
LPC Backlog Hearing: Prioritized for designation
Designated – December 13, 2016
Designation overturned by City Council- March 28, 2017|
The Lakeman-Courtelyou-Taylor House is a stone Dutch Colonial style farmhouse that underwent extensive restorative work in 2001-02. It is likely that (up until its designation) is was the only 17th-century building on Staten Island to remain un-landmarked.
To learn more about the Lakeman-Courtelyou-Taylor House click here
Address: 234 Bard Avenue;
Architect: unknown;
Constructed: 1853;
LPC Action: Public Hearing in 1966;
LPC Backlog Hearing: Prioritized for designation|
Designated on June 28, 2016
LPC- Fact Sheet | Research File
HDC Testimony
Beyond the architectural charms of this mid-19th century farmhouse, the Curtis House is noted for its relation to hot topics of the time period. George W. Curtis was the editor of the popular political magazine “Harper’s Weekly” as well as a writer, lecturer, reformist and supporter of Abraham Lincoln. It is said that fellow abolitionist and Republican Horace Greeley hid here in the house from mobs of angry pro-South Staten Islanders. Historic detailing including brackets under the eaves and eared windowsills as well as true divided-light windows have recently been restored.
To learn more about George William Curtis House click here
Address: corner of Richmond Road and Clove Road;
Architect: N/A;
Established: 1802;
LPC Action: Calendared in 1966;
LPC Backlog Hearing: Denied|
LPC- Fact Sheet | Research File
HDC Testimony
Established as a burial ground of the Clove Baptist Church (formed in 1809 and abandoned in the 1840s), this site is quite small at roughly 100’ x 50’ in total size. There are approximately 50 burials. The Friends of Abandoned Cemeteries of Staten Island installed a sign to mark the cemetery’s location at the southwest corner of Richmond Road and Clove Road, but the site is overgrown and the grave markers are not visible from the intersection.
To learn more about the Fountain Family Graveyard click here
Address 457 Poillon Avenue;
LPC Action: Calendared in 2001;
LPC Backlog Hearing: Denied|
Fact Sheet | Research File
HDC Testimony
Despite the cultural and religious significance of the cottage inhabited by journalist and social activist Dorothy Day at Spanish Camp, its demolition after an intense preservation battle in the late 1990s and early 2000s unfortunately means there is no longer a building to designate. While the Spanish Camp is a site with multiple layers of significance, the new construction in the area has obliterated the natural setting and modest cottages. This unhappy preservation saga should stand as a warning against making non-binding agreements with real estate developers in the attempt to protect buildings.
To learn more about the Dorothy Day Historic Site click here
Address: 631 Howard Avenue;
Architect: unknown;
Constructed: c. 1852;
LPC Action: 1966;
LPC Backlog Hearing: Removed from the calendar without prejudice|
Fact Sheet | Research File
HDC Testimony
With a mission to prepare future Lutheran ministers for admission to seminary, Wagner College was founded in 1883 in Rochester, NY. The college relocated to Grymes Hill on Staten Island in 1918, acquiring the 38-acre former country estate of 19th century shipping magnate Edward Cunard, the New York representative of the famous Cunard shipping line. The estate, which overlooked New York harbor, Manhattan and the ocean, included a grand mansion called “Westwood.” The mansion is a three-story, red brick Italianate villa with a multi-gabled roofline, overhanging bracketed eaves and arched windows.
To learn more Cunard Hall click here
Address: Historic Richmond Town;
Architect: unknown;
Constructed: c. 1819;
LPC Action: Calendared in 1966;
LPC Backlog Hearing: Denied|
LPC- Fact Sheet | Research File
Staten Island native and Manhattan merchant Jacob Crocheron constructed this house at 84 Woodrow Road in Greenridge. In 1987, the Staten Island Historical Society purchased the house to prevent its demolition, and relocated it to its present location in Historic Richmond Town. The wood-frame, one-and-a-half-story farmhouse has a gambrel roof with dormers, tall brick chimneys on both side elevations, clapboard and cedar shingle cladding, and columned porches on both the front and back of the house.
To learn more about the Crocheron House click here
Address: 4745 Amboy Road;
Architect: unknown;
Constructed: early 18th century;
LPC Action: Public Hearing in 2000;
LPC Backlog Hearing: Prioritized for designation |
Designated – December 13, 2016 |
The Cottage is a living testament to the changing character of Staten Island. The most distinctive feature of its original one-story section, dating from the early part of the 18th century, is the substantial stone chimney that recalls the Island’s rural quality. Eventually, when development began in earnest, the house was used as an office to sell land for a housing development. Now located in a park, and managed by the Historic House Trust, it is deserving of landmark status for its long history, as well as its rustic charm.
To learn more about the Brougham Cottage click here
Address: 3833 Amboy Road;
Architect: unknown;
Constructed: 1843;
LPC Action: Public Hearing in 2007;
LPC Backlog Hearing: Removed from the calendar without prejudice;
LPC-Fact Sheet | Research File |
HDC Testimony
3833 Amboy Road is an increasingly rare reminder of Staten Island’s rural past. A smaller, earlier gable-roofed, clapboarded house was apparently expanded around 1840 to create an impressive farmhouse. Details were added at this time including a paneled door with sidelights, a dentilled cornice and end chimneys. Its 19th-century occupants, a farmer and later an oysterman, reflect the agricultural nature of Staten Island.
To learn more about 3833 Amboy Road the click here
Address: 92 Harrison Street;
Architect: unknown;
Constructed: ca. 1840;
LPC Action: 1980;
LPC Backlog Hearing: Prioritized for designation;
Designated on June 28, 2016;
LPC- Fact Sheet | Research File|
HDC Testimony
While Stapleton Heights boasted the mansions of Manhattan-based businessmen and officials of local breweries, Harrison Street, also located in Stapleton, was made up of the less grand, but no less dignified homes of the neighborhood’s merchants and professionals. Thanks to the efforts of dedicated homeowners, many of these “modest” homes now rival their neighbors up the hill.
The 92 Harrison Street House is an exceptionally fine and remarkably intact example of the vernacular Greek Revival style and representative of the first period of development as Harrison Street was transitioning into a village enclave.
Thought to be the oldest on the street, constructed around 1853-54 for Richard G. Smith, most likely as an investment property, the 2½ story clapboard house is sited on a large lot at the junction of Harrison and Quinn Streets making it a focal point for the immediate neighborhood. One of ten houses constructed on Harrison Street prior to 1860 as Stapleton was transitioning into a denser neighborhood, the 92 Harrison Street House is the only example of the temple form design on the street.
To learn more about 92 Harrison Street click here
Address: 34–30 to 34–52 75th Street
Architect: J. Case & Peter Schreiner
Constructed: 1927
LPC Action: Calendared: 1990
LPC Backlog Hearing: Removed from the calendar without prejudice
HDC Testimony
LPC- Fact Sheet | Research File
The Spanish Tower Homes include 10 three- and four-story detached tan brick houses. The first floors of these dwellings have no windows and instead feature French doors that open on to wrought-iron balconettes. Some windows on upper floors have original wood shutters, and the corner houses feature fourth-floor loggias. These houses have shared driveways with detached garages in the rear.
To learn more about the Spanish Towers click here
Address: Gantry Plaza State Park;
Manufacturer: Artkraft Strauss;
Constructed: 1936;
LPC Action: Calendared in 1988;
LPC Backlog Hearing: Prioritized for designation;
Designated on April 12, 2016|
LPC- Fact Sheet | Research File
HDC Testimony
The Pepsi-Cola Sign has illuminated the East River waterfront since 1936. While not a traditional “landmark,” the sign has become iconic for its vintage lettering, adding a special character to the all-but-developed Long Island City. Built by Artkraft Signs, the display is made up of steel and porcelain enamel channel letters and a Pepsi-Cola bottle, all illuminated by neon. The sign was originally perched atop the Pepsi bottling plant, which closed in 1999, but was located in what is now the northern section of Gantry Plaza State Park. As a nod to the departed industry that was once a dominating presence in Long Island City, the Pepsi-Cola sign was preserved and given pride of place in the park in 2009, long after its host building was demolished. In 21st century New York, vestiges like this remind us of our city’s vibrant past as an industrial powerhouse.
To learn more about the Pepsi-Cola sign click here
Address: Greenpoint Avenue at Gale Avenue;
Constructed: 1892;
LPC Action: Public Hearing in 1973;
LPC Backlog Hearing: Removed from the calendar without prejudice|
HDC Testimony
LPC- Fact Sheet |Research File
In 1847, faced with cholera epidemics and a shortage of burial grounds in Manhattan, the New York State Legislature passed the Rural Cemetery Act authorizing nonprofit corporations to operate commercial cemeteries. That same year, the Old St. Patrick’s Cathedral purchased land in Maspeth and built Calvary Cemetery. By 1852 there were 50 burials a day and by the 1990s there were nearly 3 million burials here. It is today one of the largest cemeteries in the country. Designed in an array of architectural styles, cemetery gatehouses serve as picturesque portals. The Old Calvary Gatehouse was designed in the Roman Vernacular Queen Anne style, which is not found elsewhere in Queens. It features warm brick and terra cotta treatment, a picturesque arrangement of dormers and gables and a conical belfry.
To learn more about the Old Calvary Cemetery Gatehouse click here
Address: 118-17 14th Avenue;
Constructed: 1872-74;
LPC Action: Public Hearing in 1980;
LPC Backlog Hearing: Removed from the calendar without prejudice|
LPC- Fact Sheet | Research File
HDC Testimony
Constructed in 1872-74, the Carpenter Gothic-style First Reformed Church of College Point reflects the small town, rural nature of this area of Queens in the 19th century. The church underwent a restoration in 1994 and has recently been restored again after a fire in 2008.
To learn more about the First Reformed Church of College Point click here
Address: 76–09 34th Avenue;
Architect: Joshua Tabatchnik;
Constructed: 1936;
LPC Action: Calendared 2008;
LPC Backlog Hearing: Removed from the calendar without prejudice|
LPC- Fact Sheet | Research File
HDC Testimony
Named for the former golf course on which it stands, this six-story apartment building has a distinct roof line featuring battlements and ramparts. Semicircular towers flank the main entrance on 34th Avenue. Garden areas that were designed as part of Fairway Hall include the front and side courtyards, sidewalk tree plantings, and a grass-covered curb median.
To learn more about Fairway Hall click here
Address: Douglaston Parkway and 39th Avenue ;
LPC Backlog Hearing: Removed from the calendar without prejudice|
LPC- Fact Sheet | Research File
HDC Testimony
One group of buildings within the proposed district, the Quaid Family farmhouses, were built and occupied by successive generations of the same family from the mid-19th century into the 20th, marking the transition from large farms to smaller ones. Although they take the form of vernacular farmhouses, they do illustrate some design details of the Greek Revival and Italianate styles. Other homes in the proposed district are from the suburban development of Douglaston built between 1890 and 1930 in the Revival styles for which the area is known and display the same fine details and design that are found in the Douglaston and Douglaston Hill Historic Districts.
To learn more about the Douglaston Historic District Extension click here
Address: 143-11 Roosevelt Avenue, Flushing;
Constructed: 1891-2;
LPC Action: Calendared for a Public Hearing in 2003, but never heard. ;
LPC Backlog Hearing: Prioritized for designation |
Designated – December 13, 2016 |
HDC Testimony
LPC-Fact Sheet | Research File
The Bowne Street Community Church stands out as a shining star in Flushing, a neighborhood that has changed dramatically over the years. The church was originally built for the Reformed Dutch Church of Flushing, established in 1842. To accommodate the congregation’s rapid growth, this new church building was completed in 1892, designed in the Romanesque Revival style of red brick, with arches topping each of the windows and intricate brickwork and terra cotta details. The church is adorned with stained glass windows manufactured by the Tiffany Glass Company of Corona and designed by Agnes Fairchild Northrup, a colleague of Louis Comfort Tiffany and a life-long member of the church. The eastern annex, designed to match the existing architecture, was added in 1925. In 1974, the congregation merged with the First Congregational Church of Flushing to form the Bowne Street Community Church.
To learn more about the Bowne Street Community Church click here
photo credit: Dan Rubin
Address: 39-24 – 39-26 213th Street;
Construction: 1873;
Architect: Robert M. Bell;
LPC Action: Calendared 2009;
LPC Backlog Hearing: Prioritized for designation;
Designated on April 12, 2016|
LPC-Fact Sheet | Research File
HDC Testimony
This impressive Second Empire Style residence is a rare reminder of nineteenth-century Bayside, when it was a village of suburban villas and substantial farmhouses. This house was constructed around 1873 by farmer Robert M. Bell for his daughter Lydia (usually known as Lillie) and her husband John William Ahles, a prominent grain merchant and officer of the New York Produce Exchange and Queens County Agricultural Society.
Built only a few years after railroad service reached Bayside in 1866 and residential subdivisions began to replace farms, the Ahles house typifies the substantial Second Empire style suburban villas erected by wealthy businessmen during the 1870’s and 1880’s. It retains the cubic form and dormered mansard roof typical of the Second Empire Style as well as such details as the molded cornice and hexagonal slate shingles.
To learn more about the Lydia Ann Bell and J. William Ahles house click here
Address: 412 East 85th Street;
c. 1860
Public Hearings: December 27, 1966 ; January 31, 1967
LPC Backlog Hearing: Prioritized for designation;
Designated – December 13, 2016 |
This Italianate style house stands as a reminder of Yorkville’s transition from farmland and country estates to a denser, residential character. The building appears to date to circa 1860, though it is possible that it was built earlier as an ancillary farm structure, moved to this location and renovated in the Italianate style, as this was a common practice. If it was, in fact, constructed circa 1860, it is one of the last frame buildings to be constructed before the city fire code outlawed wood frame construction south of 86th Street. The house has sustained some changes over the years, including conversion to apartments with a commercial ground floor, the removal of some of its details and the re-cladding of the façade. However, it has been cared for time and time again. In 1996, a major restoration was undertaken to simulate the building’s original appearance.
To learn more about 412 East 85th Street click here
Address: 138 Second Avenue;
Constructed: 1832;
Architect: Thomas E. Davis;
LPC Action:Calendared 2009;
LPC Backlog Hearing: Removed from the calendar without prejudice
Fact Sheet | Research File |
A federal-style house, 138 Second Avenue was built in 1832 by Thomas E. Davis, a prolific developer of grand, late-federal style houses in the East Village, few of which survive today. Of those which do survive, Nos. 4 and 20 St. Mark’s Place have both also been designated individual New York City landmarks. 138 Second Avenue bears much in common with these houses, including the handsome and elaborate Gibbs door surround, the Flemish bond brickwork, and the impressive scale of the house. 138 Second Avenue was, according to a 1916 New York Times article, the home of the League of Foreign-Born Citizens, a “non-racial, non-sectarian organization, founded in 1913, for the purpose of interesting the immigrant in civic affairs and inspiring those who had not been naturalized to take steps towards making themselves American citizens… owing to the gift of $1,500 from Mrs. Vincent Astor…the League…is enabled to move into a new clubhouse [at 138 Second Avenue]… from the old headquarters with only one-fifth that capacity at 82 Second Avenue.” The building was actually proposed for landmark designation by the Commission itself in 2009, and has since been beautifully restored.
To learn more about 138 Second Avenue click here
Address: 121 East 117th Street (aka 115-125 East 117th Street);
Constructed: 1907-08;
Architect: Neville & Bagge;
LPC Action: Calendared 1980;
LPC Backlog Hearing: Prioritized for designation;
Fact Sheet | Research File
Designated on June 28, 2016|
St. Paul’s RC church and Rectory was completed in 1907-08 by architects Neville & Bagge, although the original church’s cornerstone was laid in 1834 at this site, making St. Paul’s one of the oldest churches in the New York Diocese. The Romanesque, twin-towered church is clad in limestone and has a cooper roof.
Address: 205 West 57th Street New York, NY 10019;
Constructed:1885;
LPC Action:Calendared 1980;
LPC Backlog Hearing: Removed from the calendar without prejudice|
LPC- Fact Sheet | Research File
The Osborne’s interior is a remarkable gem within the bustle of ever-changing 57th Street in Manhattan. Completed in 1885, the building’s intact interior is evocative of the panache and glimmer that defined the Gilded Age. The space glows with warmth with and opulence, featuring Italian marble wainscoting and carved marble recesses with benches. The floors are mosaic tiles and marble, and the arched ceiling is treated in vibrant in hues of red, blue and gold.
To learn more about the Osborne Apartments Interior click here
Address: 448 West 56th Street;
Constructed: 1903 ;
Architect: Schnickel & Ditmars;
LPC Action: Calendared 2009|
LPC Backlog Hearing: Removed from the calendar without prejudice
LPC- Fact Sheet | Research File
Tucked away on West 56th Street is the Mission of the Immaculate Virgin, a Beaux-Arts style building completed in 1903 for a Catholic charity. This 3-story brick and limestone structure remains completely intact, with the exception of its windows.
TO learn more about Mission of the Immaculate Virgin click here
Address: 801-807 Broadway;
Constructed: 1868;
Architect: John Kellum;
LPC Action: Calendared 1966|
LPC Backlog Hearing: Removed from the calendar without prejudice
This 1868 cast-iron building designed by John Kellum was originally the James McCreery Dry Goods store and was one of the earliest upscale cast-iron residential conversions. The façade boasts Corinthian columns, while the upper story was added by architect Stephen B. Jacobs in 1971.
To learn more about the James McCreery & Co. Building click here
Address: 181 West 135th Street;
Constructed: 1918;
Architect: John F. Jackson;
LPC Action: Calendared 1991;
LPC Backlog Hearing: Prioritized for designation|
Designated – December 13, 2016|
Fact Sheet | Research File
The YMCA Jackie Robinson Youth Center was completed in 1918 by architect John F. Jackson, who designed over seventy YMCA projects during his career. The six story buff brick structure has a restrained façade with the exception of its elegant dentilled cornice.
To learn more about the YMCA Building, Harlem Branch click here
Address: 4 West 43rd Street;
Constructed:1890-91;
Architect: Clarence Luce;
LPC Action: Calendared 2000;
LPC Backlog Hearing: Removed from the calendar without prejudice|
LPC- Fact Sheet | Research File
The Columbia Club was formed in 1901, and membership increased vastly by 1915 that the the organization left the then-club district of Gramercy and purchased 4 West 43rd Street. Many other clubs followed suit and eventually this area centered around West 43rd and 44th Streets between Fifth and Sixth Avenues emerged as the “Clubhouse District”. Originally the Renaissance Hotel, the building was designed by architect Clarence Luce and was constructed in 1890-91 originally as an apartment hotel for young men.
To learn more about the Columbia Club/Renaissance Hotel click here
Address: 234 W 42nd St;
Architect: Thomas Lamb;
Constructed: 1912;
LPC Action: Calendared 1982|
LPC Backlog Hearing: Removed from the calendar without prejudice
LPC- Fact Sheet (UPDATED 9/2/15) | Research File
The Empire Theater was designed by premier theater architect Thomas Lamb in 1912 in the heart of the Broadway Theater District. Lamb designed at least 48 theatres in New York City alone during his career. In 1998, it was moved 170 feet westward and now serves as an entry for a 25-screen multiplex, with the original auditorium converted into a lobby and lounge. The exterior remains intact and features a swath of glazed terra cotta in varying colors, which encrusts an enormous rounded archway, the building’s focal point.
To learn more about the Empire Theater click here
Address: 754 Fifth Avenue New York, NY 10019
Architect: Buchman & Kahn
Constructed: 1928
LPC Action: Calendared 1970
LPC Backlog Hearing: Prioritized for designation|
Designated – December 13, 2016
Constructed as seven individual but architecturally unified stores, this structure replaced the Cornelius Vanderbilt II mansion, one of the grandest Gilded Age residences in the city. Its distinct seven- and nine-story massing pays homage to the demolished Vanderbilt structure. Bergdorf Goodman, established in 1899 by Herman Bergdorf and Edwin Goodman, was one of the building’s first tenants. They eventually acquired the entire building, and further expanded into two adjacent buildings in 1959. In 1984, the building received a new base, designed to unify the previously separate storefronts in a way that would relate to the rest of the building. In addition to being home to an iconic New York retailer, the structure is significant for its refined design and strong classical organization, featuring a series of bays with a tight rhythm of windows. Its white South Dover marble façade, capped by a slate roof, features shallow changes of planes to create lines, shadows and decorative figures. The building is also significant for its intended role as part of a tableau with the nearby Squibb building (also by Kahn), as well as the Pierre, Sherry Netherland and Plaza Hotels.
To learn more about Bergdorf Goodman click here
Address: 33-43 Gold Street;
Constructed: 1888;
Architect: William Milne Grinnell;
LPC Action: Calendared 1977;
LPC Backlog Hearing: Removed from the calendar without prejudice|
LPC- Fact Sheet | Research File
The Excelsior Power Company Building is the oldest power generating station in New York City. 11 power plants, whose energy helped grow New York into the city that it is, have been demolished throughout the five boroughs. The monumental Romanesque Revival style building, complete with rough-cut ashlar and rounded, springing arches, features Queen Anne terra cotta details, while the Art Nouveau letters that read “Excelsior Power Co. Bldg 1888 A.D.” add the final touch. The building, an architectural anomaly in the Financial District, has overcome functional obsolescence in its conversion to residences. Its successful adaptive reuse is a gift to Gold Street.
To learn more about the Excelsior Power Company Building click here
Address: Bounded by 14th Street on the south, Union Square West on the west side, 17th Street on the north, and on the east Union Square East;
Constructed: Opened in 1831;
LPC Action: Calendared 1977;
LPC Backlog Hearing: Removed from the calendar without prejudice|
Union Square is named for the original confluence, or union, of Bowery and Bloomingdale Road (now Broadway). Union Square Park was originally a potter’s field and opened in 1831 as a park. The park was redesigned by Frederick Law Olmsted and Calvert Vaux in 1872. Throughout the centuries it has served as a base for organizing and community events, and most recently the Greenmarket. A National Historic Landmark, it is one of New York City’s most iconic public gathering spaces.
Address: Amsterdam Ave at West 127th & 128th Streets;
Constructed: 1905;
LPC Action: Calendared 1991;
LPC Backlog Hearing: Removed from calendar without prejudice|
The Yuengling Brewing site in Harlem is the last surviving brewing complex in Manhattan. In the late 19th century, beer brewing was an industry as big as finance or real estate in 21st century New York, yet very few buildings survive to tell this story. This complex predates residential development in Harlem, which was chosen due to its relative isolation at the time. A brewery operated on this site as early as 1860, and the earliest buildings in the complex date to 1876, with significant expansion and alterations dating to 1903. The complex closed in 1920 with the advent of Prohibition, but the buildings have been excellent containers for adaptive reuse. The buildings, designed mostly in the American Round Arch style popular for industrial buildings at the time, retain a strong sense of place and serve as reminders of a great industry.
To learn more about the Yuengling Brewing Complex (6 sites) click here
Address: 227 West 99th Street New York, NY 10025;
LPC Action:Calendared 1980;
LPC Backlog Hearing: Prioritized for designation;
Designated on April 12, 2016|
The congregation of St. Michael’s Episcopal Church has been worshipping on this site since 1807, outgrowing its previous two buildings before this complex was constructed. The church, parish house and rectory were completed over roughly 25 years, all in the same rock-faced Indiana limestone. The church was designed in the Northern Italian Renaissance or Romanesque-Byzantine style and completed in 1891. Its square clock and bell tower is visible throughout the surrounding neighborhood. It also features Spanish tile roofs and magnificent stained glass windows by Louis Comfort Tiffany. The parish house, set back from the street, was completed in 1896-97, and the rectory, the final piece of the complex, was completed in 1912-13. The complex is striking in its materials and monumental scale.
To learn more about the St. Michael’s Episcopal Church Complex click here
Address: 809 United Nations Plaza;
LPC Action:Calendared: 2001;
LPC Backlog Hearing: Prioritized for designation|
Removed from the calendar on December 13, 2016
Alvar Aalto was the most important Finnish architect of the 20th century and a central figure in International Modernism. The Edgar J. Kaufman Conference Center is the only example of his work in New York City and one of only four Aalto structures remaining in the United States. Designed by Aalto, along with his wife Elissa Aalto, the space is an artistic entirety; everything in it was designed and produced to create a harmonious effect. Serene and light-filled, the curved forms of ash and birch create an abstract, forest-like sculpture of sinuous bent wood. Combined with blue porcelain tiles and modern lighting, the Conference Center is an architectural gem.
To learn more about the Kaufman Conference Rooms Interior click here
Address: West 58th & 59th Streets, 11th & 12th Avenues;
Architect: Stanford White;
Constructed: 1904;
LPC Action: Public Hearings in 1979, 1990, and July 14, 2009;
LPC Backlog Hearing: Prioritized for designation|
LPC- Fact Sheet | Research File
Stanford White was able to design in 1904 what today seems like a minor miracle: a highly elegant and ornate utilitarian structure. It was all in a day’s work for White and other City Beautiful proponents who believed that public improvements should be built to create a city that is both functional and beautiful. This monumental structure is a remarkable example of Beaux-Arts design applied to a utilitarian building; its architectural grandeur meant to convince the public to embrace the subway, a major new mode of transportation in 1904. Designed as a showpiece, it now stands as a monument to progress and rapid transit. In addition to its architecture, the building holds an important place in industrial history. When it opened, it was the largest powerhouse in the world and provided the energy needed to run the first subway line along Manhattan’s west side, which in turn created and enabled the modern city of New York. Despite the unfortunate loss of its original smokestacks, the IRT Powerhouse remains a commanding presence and a dynamic anchor for an ever-changing west side.
To learn more about the IRT Powerhouse click here
Address: 315 Broadway;
Architect: Thomas Suffern;
Constructed: 1861;
LPC Action: Public Hearing 12/27/1966;
LPC Backlog Hearing: Prioritized for designation;
Designated on June 28, 2016;
LPC- Fact Sheet | Research File |
315 Broadway is an early store and loft building, conceived in marble, not cast iron. The building retains significant architectural features, such as its storefront cornice, all of its façade ornament, some double-hung wooden windows and its cornice.
To learn more about 315 Broadway click here
Address: 143 Chambers Street;
LPC Action: Calendared 1989;
LPC Backlog Hearing: Removed from the calendar without prejudice;
LPC- Fact Sheet | Research File |
This five story stone and cast iron building has remnants of its historic storefront intact, including cast iron Corinthian pilasters and columns. The structure remarkably retains its stone facing details, such as quoins, window surrounds, sills, and also its cornice.
To learn more about 143 Chambers Street click here
Address: 57 Sullivan Street;
Constructed: 1816-1817;
LPC Action: Calendared 1970;
LPC Backlog Hearing: Prioritized for designation;
Designated on April 12, 2016;
LPC-Fact Sheet | Research File |
57 Sullivan Street is a federal style house built in 1816-1817, and is one of the oldest surviving houses in Lower Manhattan. We believe it is the oldest house in the South Village, and maintains many of the most significant features of this first architectural style of the newly-born American republic. Though altered somewhat in the 19th and 20th centuries, these alterations are typical of the era, reflect the ongoing evolution of life in New York, and are consistent with those alterations found on other individually landmarked federal houses in New York. This house was one of thirteen federal houses the Greenwich Village Society for Historic Preservation and the New York Landmarks Conservancy proposed for designation in 2002, and was heard by the Commission in 2009, after first being calendared in 1970. Designation of the house enjoyed strong support from the local community board, local elected officials, neighbors, and preservation organizations across the city.
To learn more about 57 Sullivan Street click here
Address: 2 Oliver Street;
Constructed: 1821;
LPC Action: Calendared 1966 ;
LPC Backlog Hearing: Removed from the calendar without prejudice
LPC- Fact Sheet | Research File |
2 Oliver Street is also a federal style house, built in 1821, with a third story added around 1850. Its simple design and features reflects characteristics representative of many such federal-era residences, and the third story addition is done in a manner quite typical for such early relics of New York’s first wave of urban development. The building is additionally significant for having served as the home of James O’Donnell, one of the first trained architects in America. O’Donnell worked on the nearby Fulton Street Market while living at 2 Oliver Street, and later moved to Montreal to design the Basilica of Notre Dame. Like 57 Sullivan Street, 2 Oliver Street was one of thirteen federal houses proposed for landmark designation by the Greenwich Village Society for Historic Preservation and the New York Landmarks Conservancy in 2002, and like 57 Sullivan Street, this proposed designation enjoyed strong support from local elected officials and preservation organizations.
To learn more about 2 Oliver Street click here
Address: Central Avenue at Bleecker Street;
Architect: Helmle & Huberty;
Constructed: 1907–1910;
LPC Action: Public Hearing in 1980;
LPC Backlog Hearing: Prioritized for designation |
Designated – December 13, 2016
LPC- Fact Sheet | Research File
HDC Testimony
St. Barbara’s Roman Catholic Church is instantly recognizable from all around for its exuberant ornament and for the soaring height of its towers, rising above low-rise Bushwick. The yellow brick building with white and cream terra-cotta trim features elaborate exterior massing with a grand dome and two 175-foot tiered towers. Its entrance bay resembles a triumphal arch, with columns and a rounded pediment. The interior is equally elaborate in its Baroque-inspired design, with statuary, carvings, frescoes and stained glass windows. Its architectural style has been described as Spanish Mission Revival or neo-Plateresque, but it is likely that Helmle & Huberty were influenced by German Baroque ecclesiastical architecture, given that St. Barbara’s served a congregation of German immigrants in its early years. The church is said to be named for Barbara Epping, the daughter of local brewer Leopold Epping, who donated funds to construct the church. Many of its German parishioners worked in the breweries in Bushwick, including Epping’s. The congregation evolved over the years to serve the area’s changing population of Italians and, more recently, Latin Americans.
To learn more about St. Barbara’s R.C. Church the click here
Address: 27 Gravesend Neck Road, Brooklyn, NY 11223;
Built: c.1760-1810;
LPC Action: LPC held hearings for the in Lady Moody-Van Sicklen House 1970 and 2004;
LPC Backlog Hearing: Prioritized for designation;
Designated on April 12, 2016|
LPC- Fact Sheet | Research File
HDC Testimony
The Lady Moody-Van Sicklen House is a rare surviving example of an 18th century Dutch-American farmhouse and a reminder of Brooklyn’s agricultural past. In addition to being one of the oldest houses in Brooklyn, it is also the borough’s only extant house of its age and type to be built of stone. While it is unlikely that any part of the house dates to her ownership of the property, the house sits on a lot once owned by Lady Deborah Moody, an English settler who founded Gravesend and one of the first women to be granted land in the New World. The house features a gable roof with overhanging eaves and an end chimney, typical features of 18th century Dutch-American farmhouses.
To learn more about the Lady Moody-Van Sicklen House click here
Address: 177-181 South 5th Street;
Built: 1905;
Architect: Helme-Huberty & Hudswell;
LPC Action: Calendared 1966;
LPC Backlog Hearing: Removed from the calendar without prejudice|
LPC- Fact Sheet |Research File
HDC Testimony
Designated June 28, 2016|
177-181 South 5th Street in Brooklyn is remarkably intact despite its long history of adaptive reuse. When the Williamsburg Bridge opened in 1903, the area at the foot of the bridge flourished as a new hub. This Beaux-Arts building is one such product of this development, as it was originally constructed as the Williamsburg Trust Company in 1905. The Williamsburg Savings Bank went under by 1915 and at that time, the building was converted to serve as the Fifth Districts Magistrates Court. The court system changed, rendering the building obsolete for the courts system. In 1961, a Ukrainian immigrant population bought the building and has had an active congregation ever since.
To learn more about the Holy Trinity Cathedral/Ukrainian Church in Exile click here
Address: 5th Ave and 25th Street;
Built: Founded 1838;
LPC Action: Calendared 1981;
LPC Backlog Hearing: Prioritized for designation ( chapel, caretaker’s residence, and visitors cottage);
Designated on April 12, 2016|
LPC- Fact Sheet | Research File
HDC Testimony
Green-Wood Cemetery is a National Historic Landmark encompassing 478 acres with approximately 600,000 graves. The distinguishing Gothic Revival entrance was designed by Richard Upjohn, and the chapel was designed by Warren and Wetmore as a version of Christopher Wren’s Thomas Tower in Oxford.
To learn more about Green-Wood Cemetery click here
Address: 2301 Neptune Avenue;
Architect: Irwin S. Chanin;
Constructed: 1938;
LPC Action: Public Hearing in 1980;
LPC Backlog Hearing: Removed from the calendar without prejudice|
LPC- Fact Sheet | Research File
HDC Testimony
The Coney Island Pumping Station replaced an older, outdated station in 1937-38. The need for a high pressure water system in this area was dire, as the previous one failed during the Dreamland fire of 1911 and a catastrophic fire along the boardwalk in 1932. The new station, a project of the Works Progress Administration, was rendered, unusually for an industrial building, in the elegant Art Moderne style by prominent architect Irwin S. Chanin. It was his only public work. The elliptically-shaped building is faced in limestone over a granite base and originally featured prismatic glass windows with steel surrounds. The building stands in the center of a large grassy plot, which originally had symmetrical plantings. Three wide, concrete walks still lead to the station, and paired Art Deco statues of Pegasus, symbol of Neptune, originally flanked the entrance. The statues were removed in 1981 and put on display at the Brooklyn Museum, but advocates hope that someday they may be returned to their home in Coney Island.
To learn more about the Coney Island Pumping Station click here
Address: 183-195 Broadway;
Architect: William B. Ditmars, Atlantic Iron Works Foundry;
Constructed: 1882;
LPC Action: Public Hearings in 1980, 1981, 1984, 1990;
LPC Backlog Hearing: Prioritized for designation |
Designated – December 13,2016 |
LPC-Fact Sheet | Research File
HDC Testimony
183-195 Broadway is considered one of the finest surviving cast-iron buildings in Brooklyn. Its iron was cast by the Atlantic Iron Works of Manhattan, which cast pieces for many buildings in Tribeca and Soho. The cast-iron façade remains intact, and features inventive ornamentation in the form of calla lilies, stylized drapery, and wreaths on the building’s pilasters. A similar spiral floral concept can be seen on other buildings, but the use of the calla lily is considered unique. The building was likely built as a shoe dealer’s factory and warehouse. In 1937, the building became home to the Forman Family, manufacturers of chromium tableware and metal gift items. Their signage remains between the second and third floors, though the building now houses loft-style apartments. While cast-iron buildings could once be found throughout Brooklyn, the four surviving cast-iron buildings clustered along this section of Broadway are among the borough’s only survivors, and the only substantial group outside of Manhattan.
To learn more about 183-195 Broadway click here
Address: 5525 Independence Avenue (Samuel Babcock House; aka Hillside);
Constructed: ca. 1860;
LPC Action: Calendared in 1970;
LPC Backlog Hearing: Denied|
LPC- Fact Sheet | Research File
This estate was called “Hillside” and was constructed of brick and completed in the Italianate style, with a corner tower that overlooks the Hudson River. The large home was once the home of the National Bureau of Economic Research and has been absorbed into a private community after the original estate was subdivided in 1954.
Address: 389 East 150th Street Bronx, NY 10455;
Architect: Henry Bruns; School Hall: Anthony F.A. Schmitt;
Constructed: 1887;
LPC Action: Calendared in 1980;
LPC Backlog Hearing: Prioritized for designation
LPC Backlog Meeting : Removed from the calendar on December 13, 2016 |
LPC- Fact Sheet | Research File
HDC Testimony
This Romanesque Revival church complex was built for a vast German population, which was the largest ethnic group in the Bronx at the time. The austere façade features the highest steeple in the borough, and the complex collectively constitutes a cohesive and attractive streetscape.
To learn more about the Immaculate Conception Church of the Blessed Virgin Mary, Convent, & Priests’ Residence click here
Address: 6 Ploughman’s Bush Building;
Constructed: ca.1865;
LPC Action: Calendared in 2004;
LPC Backlog Hearing: Removed from the calendar without prejudice;
This structure is the former the Delafield Hunting Lodge of the once vast Delafield Estate, which originally encompassed land between the Hudson River and Van Cortlandt Park. It was used as a lodge during hunting excursions in the woodlands, allegedly for hunting wild boar. The Delafield Estate was subdivided in 1934, and the structure now sits within a private residential area known as Ploughman’s Bush.
To learn more about 6 Ploughman’s Bush Building click here
Address: 730-736 East 225th Street;
Architect: John Davidson;
Constructed: 1903;
LPC Action: Calendared in 1980|
LPC Backlog Hearing: Removed from the calendar without prejudice
LPC- Fact Sheet | Research File
HDC Testimony
The AIA Guide to New York City describes this church as “a provincial shingle masterpiece.” The church is colored richly in red wooden shingles with yellow trim and features a square belfry crowned with an ogival roof. Its adjacent rectory boasts the same color and materials scheme, with an ocular window on the primary façade, which subtly nods to the flare of the church.
To learn more about the First Presbyterian Church of Williamsbridge & Rectory click here
Address: 65 Schofield Street;
Architect: unknown;
Constructed: mid-19th century;
LPC Action: Calendared 2009; Public Hearing 2010;
LPC Backlog Hearing: Prioritized for designation;
Designated on April 12, 2016;
LPC-Fact Sheet | Research File |
HDC Testimony
City Island, an unusual New York City enclave, is a small maritime community that has been embraced but not engulfed by its urban surroundings. One of its gems is 65 Schofield Street, a remarkably intact farmhouse designed in the Italianate style with Greek Revival elements, characterized by a square plan, tall windows, and a flat roof with an overhanging cornice and elaborate brackets. Perhaps its most striking feature is the porch that runs across the width of the building. The house has retained its original wood clapboard, evoking a sense of architectural antiquity in a way much more common to small New England towns than The Bronx. Aside from its physical integrity, research has uncovered direct connections between this building and the Pell and Schofield families, prominent families involved in the 19th century development of City Island.
To learn more about 65 Schofield Street aka 240 William Avenue click here
