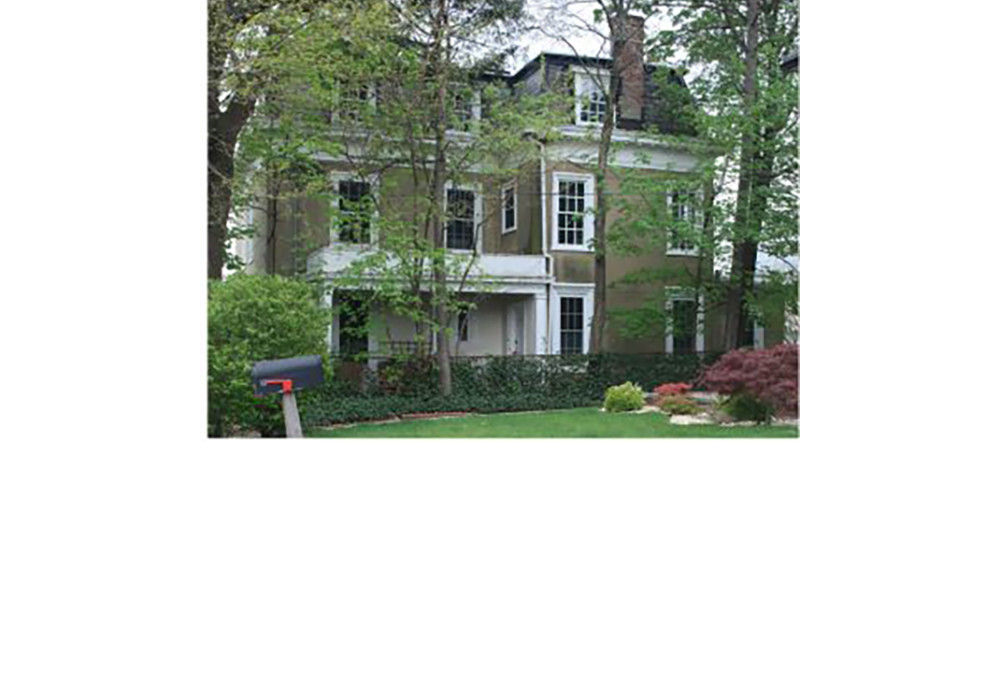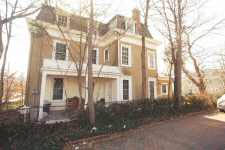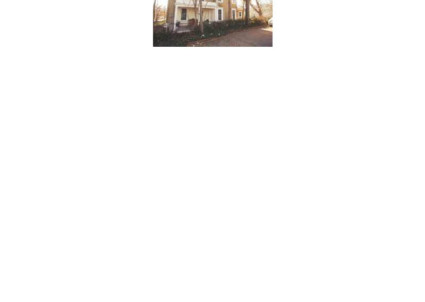LYDIA ANN BELL AND J. WILLIAM AHLES HOUSE, Queens
Address: 39-24 – 39-26 213th Street
Construction: 1873
Architect: Robert M. Bell
LPC Action: Calendared 2009
LPC Backlog Hearing: Prioritized for designation
Designated on April 12, 2016
LPC-Fact Sheet | Research File
This impressive Second Empire Style residence is a rare reminder of nineteenth-century Bayside, when it was a village of suburban villas and substantial farmhouses. This house was constructed around 1873 by farmer Robert M. Bell for his daughter Lydia (usually known as Lillie) and her husband John William Ahles, a prominent grain merchant and officer of the New York Produce Exchange and Queens County Agricultural Society.
Built only a few years after railroad service reached Bayside in 1866 and residential subdivisions began to replace farms, the Ahles house typifies the substantial Second Empire style suburban villas erected by wealthy businessmen during the 1870’s and 1880’s. It retains the cubic form and dormered mansard roof typical of the Second Empire Style as well as such details as the molded cornice and hexagonal slate shingles.
When J. William Ahles died in 1915, his obituary in the New York Times indicated that his home was “one of the showplaces” of the town. Today this house is thought to be one of the oldest surviving in Bayside and is considered a significant reminder of the neighborhood’s past
LPC Statement of Significance:
This impressive Second Empire Style residence is a rare reminder of nineteenth-century Bayside, when it was a village of suburban villas and substantial farmhouses. This house was constructed around 1873 by farmer Robert M. Bell for his daughter Lydia (usually known as Lillie) and her husband John William Ahles, a prominent grain merchant and officer of the New York Produce Exchange and Queens County Agricultural Society. The house is located on a portion of a farm that had descended in the Lawrence family from the seventeenth century and was purchased by Robert Bell in 1836, a few years after his marriage to Catherine Lawrence. It remained in the ownership of the Ahles family until the 1940s.
Built only a few years after railroad service reached Bayside in 1866 and residential subdivisions began to replace farms, the Ahles house typifies the substantial Second Empire style suburban villas erected by wealthy businessmen during the 1870s and 1880s. It retains the cubic form and dormered mansard roof typical of the Second Empire Style as well as such details as the molded cornice and hexagonal slate shingles. The house was moved a few feet from its original site to its present location in 1924 to allow Christy Street now 213th Street to be cut through to 41st Avenue. It was then that the original wrap-around porches and a bay window were removed, the facades were stuccoed, and the original windows replaced with multipane wood sash. Possibly the one-story rear ell was also rebuilt or replaced.
When J. William Ahles died in 1915, his obituary in the New York Times indicated that his home was "one of the show places" of the town. Today this house is thought to be one of the oldest surviving in Bayside and is considered a significant reminder of the neighborhood's past.


