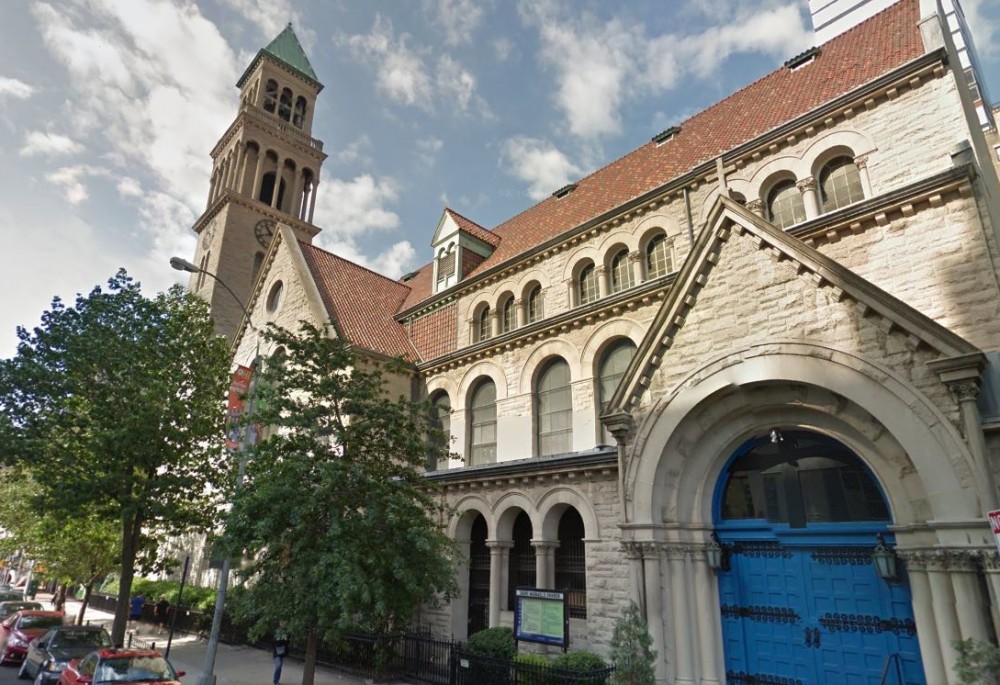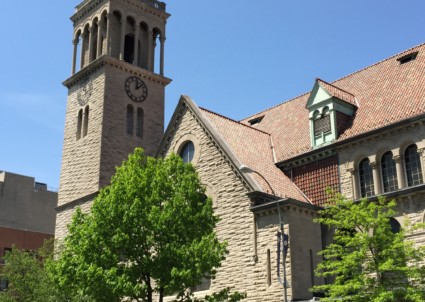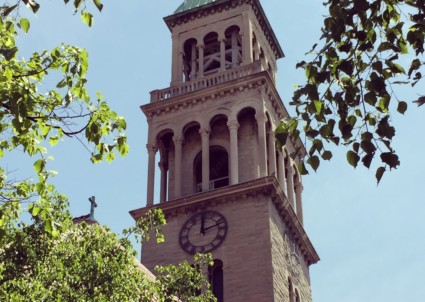St. Michael’s Episcopal Church Complex, Manhattan
Address: 227 West 99th Street New York, NY 10025
LPC Action:Calendared 1980
LPC Backlog Hearing: Prioritized for designation
Designated on April 12, 2016
The congregation of St. Michael’s Episcopal Church has been worshipping on this site since 1807, outgrowing its previous two buildings before this complex was constructed. The church, parish house and rectory were completed over roughly 25 years, all in the same rock-faced Indiana limestone. The church was designed in the Northern Italian Renaissance or Romanesque-Byzantine style and completed in 1891. Its square clock and bell tower is visible throughout the surrounding neighborhood. It also features Spanish tile roofs and magnificent stained glass windows by Louis Comfort Tiffany. The parish house, set back from the street, was completed in 1896-97, and the rectory, the final piece of the complex, was completed in 1912-13. The complex is striking in its materials and monumental scale.
LPC Statement of Significance:
St. Michael's Church, Parish House and Rectory form one the the finest ecclesiastical complexes in Manhattan. The church building of 1890-91 was designed by Robert W. Gibson. Gibson was a major figure on the New York architectural scene during the late 19th century and was proficient at designing buildings in a great number of stylistic variants. He is best known for the West End Collegiate Church and School designed in the neo-Flemish style. The St. Michael's complex is Romanesque Revival in style, but the Romanesque forms are used in an unusual manner and are combined with a variety of other stylistic motifs to create a singularly eclectic composition. All three buildings are constructed of rock-faced limestone blocks laid in a random pattern and all are strikingly monochromatic. The most powerful feature of the church is the massing of the various liturgical elements --the long nave, apsidal chancel, unevenly-sized transepts, cloistered arcade, tall clerestory, steeply-pitched tiled roof, and most notable, the tall corner clock tower. The square tower, located at the corner of the building, nestled between the apse and the east transept, is based on Italian, Early Christian precedents. Topped by two tiers of open arcades and a pyramidal roof, it is visible for many blocks.
The parish house of 1896-97 on West 99th Street is a picturesque, asymmetrically-massed structure set back from the street behind a garden. The building, designed by F. Carles Merry, is Romanesque Revival in form, with rock-faced stone facing, round-arched openings, and stone transom bars. The boldness of the Romanesque Revival forms is tempered by the asymmetrical massing reminiscent of a mid-19th-century picturesque villa and by the Palladian window motif in the gabled projection.
The rectory of 1912-13 is located to the west of the parish house and is built out to the lot line, serving to enclose the garden on the third side. Although more austere than the other buildings of the complex, it is designed by Robert W. Gibson in a similar manner and is an integral part of the complex.
The church is well known for its series of Tiffany windows and for its acoustics. A new organ was installed in 1967 and is used for recitals. All three buildings are remarkably intact and are in an excellent state of repair.


