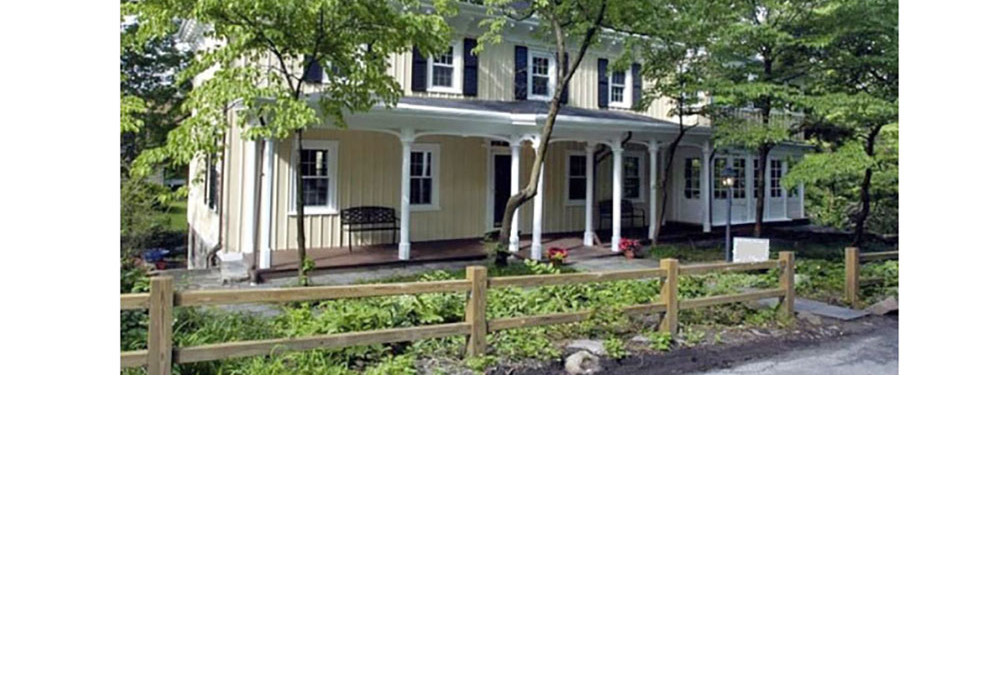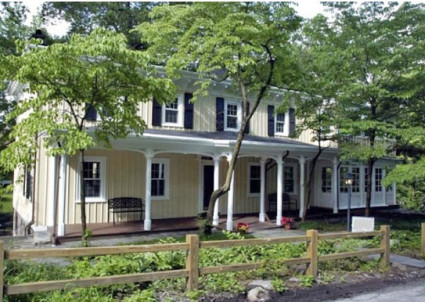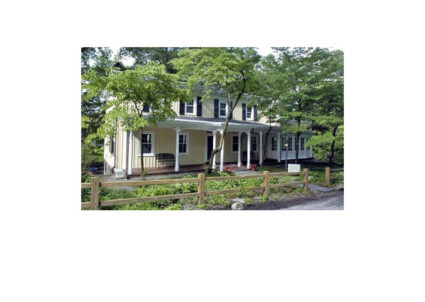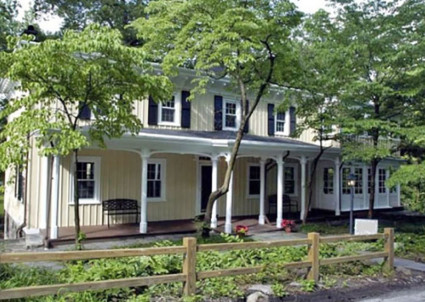6 Ploughman’s Bush Building, aka Fieldston Delafield Estate Building, Bronx
Address: 6 Ploughman’s Bush Building
Constructed: ca.1865
LPC Action: Calendared in 2004
LPC Backlog Hearing: Removed from the calendar without prejudice
LPC-Fact Sheet | Research File
This structure is the former the Delafield Hunting Lodge of the once vast Delafield Estate, which originally encompassed land between the Hudson River and Van Cortlandt Park. It was used as a lodge during hunting excursions in the woodlands, allegedly for hunting wild boar. The Delafield Estate was subdivided in 1934, and the structure now sits within a private residential area known as Ploughman’s Bush.
LPC Statement of Significance:
The Fieldston (Delafield Estate) Building appears to be a rare example in New York City of a 19th-century rural bracketed, board-and-batten estate outbuilding. In 1829, Major Joseph Delafield, president of the Lyceum of Natural History in New York, acquired the 257-acre Hadley farm in (then) Yonkers that spread eastward from the shore of the Hudson River. Delafield named his estate "Fieldston" after his family's seat in Ireland, and established a profitable lime kiln on the property in 1830. A cottage, named "Fieldston Lodge," was built in 1849 and as a three-bay, 1-1/2 story Gothic Revival style summer home in the mode of Alexander Jackson Davis and Andrew Jackson Downing. This area, known as Riverdale after 1852, became popular for the estates of wealthy New York families, who acquired large tracts of land here beginning in the late 1820s. These included lawyer William Lewis Morris' residence (later called Wave Hill), built in 1843-44, and actor Edwin Forrest's Fonthill, built in 1848-52. The Hudson River Railroad, completed in this vicinity in 1849, provided convenient access to New York City.
For some time prior to Major Delafield's death in 1875, Fieldston Lodge was in use as the summer cottage of his eldest son, Lewis Livingston Delafield. The father's will, written in 1867, mentions the the property then contained two cottages, one in use by the father and one in use by the son, as well as outbuildings such as a "stable and coachhouse and laundry." Lewis Delafield expanded Fieldston Lodge in 1877-78 to five bays and two full stories plus a slate-covered mansard roof, with a wide front verandah. Local builder Samuel L. Berrian executed this addition. The building that is today No. 6 Ploughman's Bush is similar in style and details to the expanded Fieldston Lodge (which remained until at least the 1950s.) A review of real estate maps, however, demonstrates that the Ploughman's Bush building may appear as early as 1867.
The eastern portion of the Joseph Delafield Estate was developed by the Delafield family as the community of Fieldston in 1909-23, and the western part of the estate was later subdivided. This outbuilding is the only surviving building remnant of the original Delafield Estate, an estate associated with one of New York City's, and the Bronx's leading families. It is also a significant reminder of the era when the Riverdale section of the Bronx was largely a private community of rural, and later, suburban summer estates.



