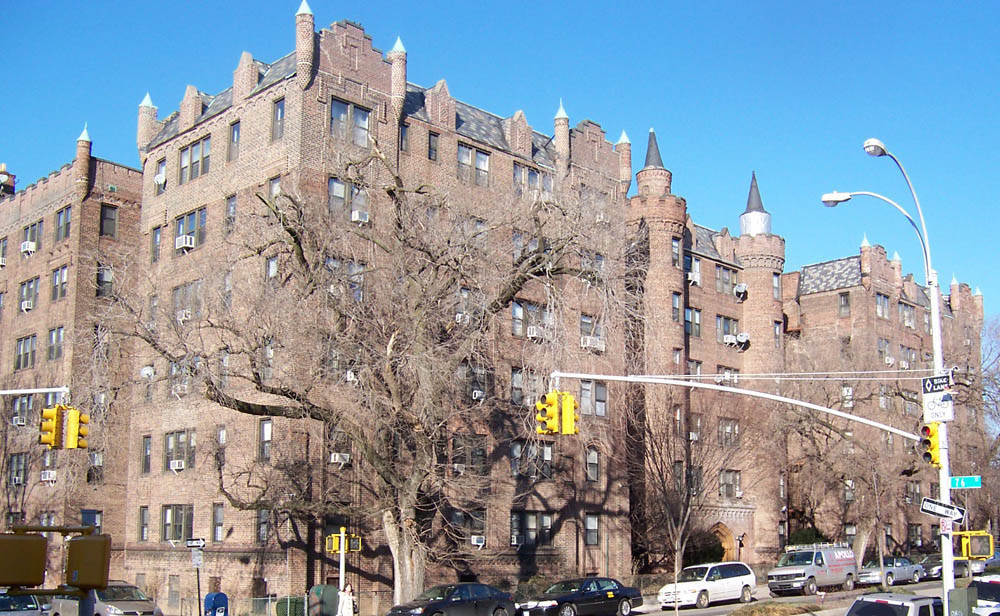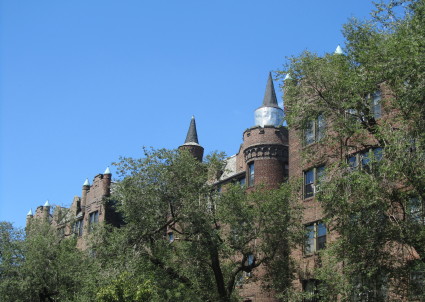FAIRWAY HALL APARTMENTS, Queens
Address: 76–09 34th Avenue
Architect: Joshua Tabatchnik
Constructed: 1936
LPC Action: Calendared 2008
LPC Backlog Hearing: Removed from the calendar without prejudice
LPC- Fact Sheet | Research File
Named for the former golf course on which it stands, this six-story apartment building has a distinct roof line featuring battlements and ramparts. Semicircular towers flank the main entrance on 34th Avenue. Garden areas that were designed as part of Fairway Hall include the front and side courtyards, sidewalk tree plantings, and a grass-covered curb median.
LPC Statement of Significance:
The Fairway Apartments--which takes its name from the golf course that once faced the complex--were built in 1937 to the designs of Joshua Tabatchnik, a prolific architect of apartment houses whose work is well represented in the nearby Jackson Heights Historic District. The Jackson Heights neighborhood in Queens developed during the first half of the 20th century under the direction of the Queensboro Corporation, and was one of the first areas of New York City to adopt the innovative "garden apartment" building type to New York City.
Although the Fairway was built in 1937, at a time when many apartment house architects in New York had turned to the Art Deco and Moderne styles, its design is based on medieval sources--specifically the Tudor. In this respect it is more closely related to the eclectic designs of some of the earlier Jackson Heights garden complexes of the 1910s and 1920s, and harmonizes with the commercial structures also designed in the neo-Tudor style in the 1930s and 1940s along 37th Avenue.
The Fairway occupies its full blockfront along 34th Avenue. Two six-story wings flank its most prominent feature, a six story projecting central entrance block, which is set off from the wings by narrow recesses. The entrance block consists of two bays rising above a heavy Tudor-arches central doorway flanked by pointed-arched windows; these are framed on each side by round towers, each rising to a crenellated parapet, a circular tower, and conical cap. Crenellations, label lintels, Tudor arches, corbels, patterned brickwork, and various medieval-inspired moldings combine to create a handsome, castellated effect.

