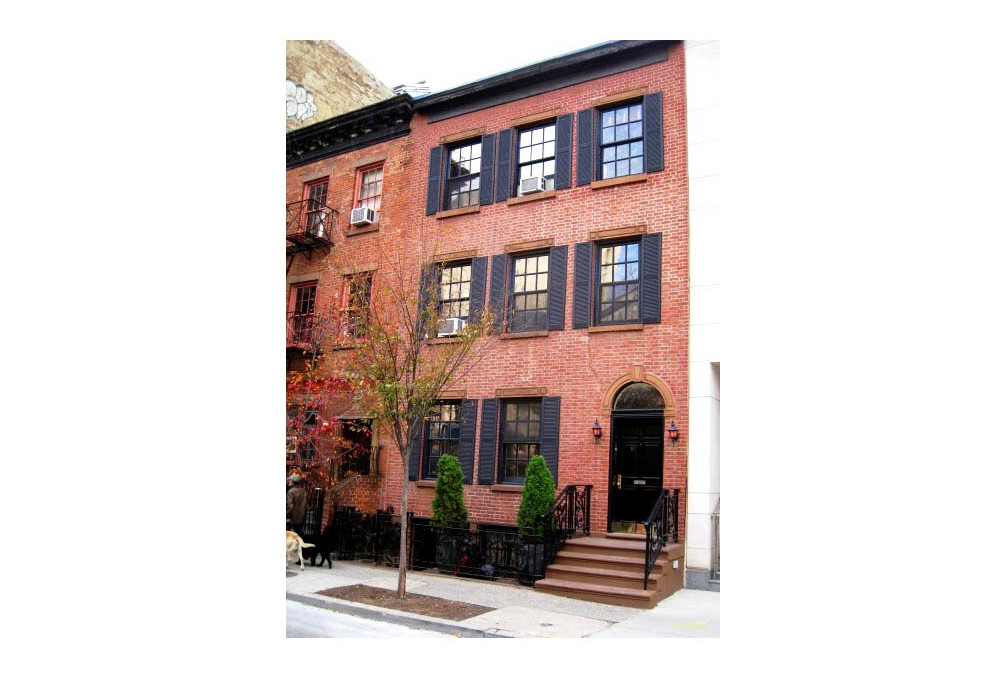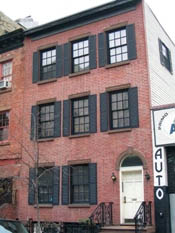57 Sullivan Street, Manhattan
Address: 57 Sullivan Street
Constructed: 1816-1817
LPC Action: Calendared 1970
LPC Backlog Hearing: Prioritized for designation
Designated on April 12, 2016
LPC-Fact Sheet | Research File
57 Sullivan Street is a federal style house built in 1816-1817, and is one of the oldest surviving houses in Lower Manhattan. We believe it is the oldest house in the South Village, and maintains many of the most significant features of this first architectural style of the newly-born American republic. Though altered somewhat in the 19th and 20th centuries, these alterations are typical of the era, reflect the ongoing evolution of life in New York, and are consistent with those alterations found on other individually landmarked federal houses in New York. This house was one of thirteen federal houses the Greenwich Village Society for Historic Preservation and the New York Landmarks Conservancy proposed for designation in 2002, and was heard by the Commission in 2009, after first being calendared in 1970. Designation of the house enjoyed strong support from the local community board, local elected officials, neighbors, and preservation organizations across the city.
LPC Statement of Significance:
The three-bay, wood-framed rowhouse at 57 Sullivan Street, originally two stories (undoubtedly with a peaked roof and dormers), was designed in the Federal style, characterized by a brick-clad front facade laid in Flemish bond, incised paneled brownstone lintels, an incised entry arch with a keystone and impost blocks, and a stoop. The house was constructed c. 1816-17 on land formerly owned by Alexander L. and Sarah Lispenard Stewart, and attributed to mason David G. Bogert, who owned it from 1817 to 1841. The building was raised to a full third story by 1858, also with brick cladding laid in Flemish bond and similar lintels, and was terminated by a wooden cornice. The frame southern facade was exposed after demolition of an adjacent building to the south in 1932 (and further by the recent demolition of a one-story garage on that site), making it a relatively rare Federal style rowhouse with evidence of its wooden construction. A post-1995 restoration of the house included a new entry door, windows, ironwork, shutters, as well as re-siding and insertion of windows on the southern facade.

