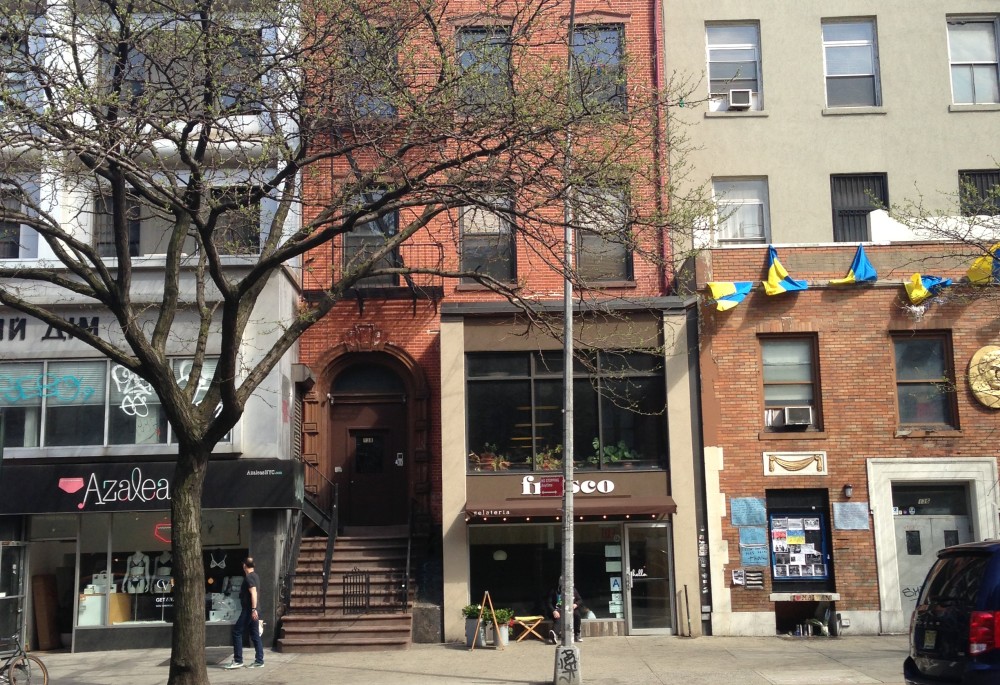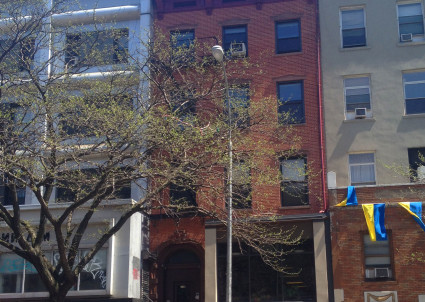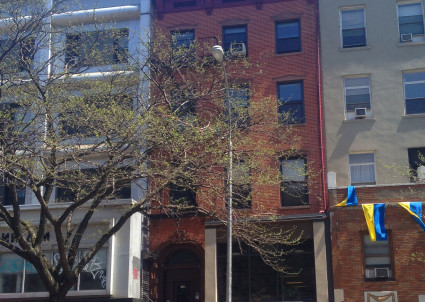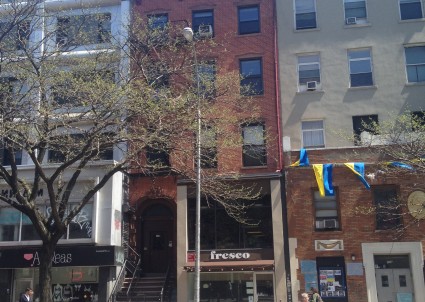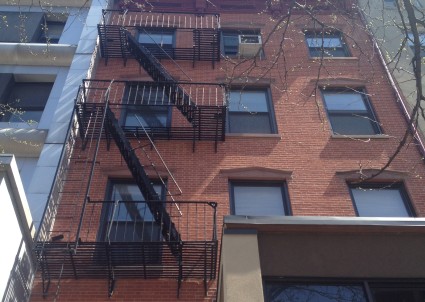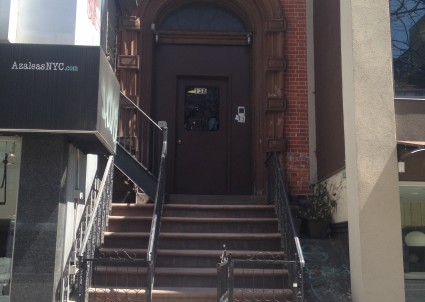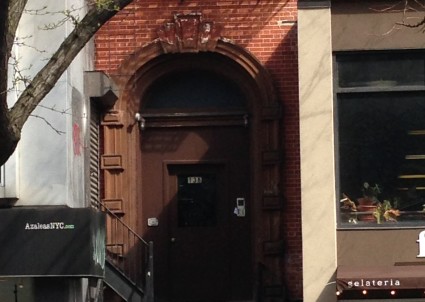138 Second Avenue, Manhattan
Address: 138 Second Avenue
Constructed: 1832
Architect: Thomas E. Davis
LPC Action:Calendared 2009
LPC Backlog Hearing: Removed from the calendar without prejudice
LPC- Fact Sheet | Research File
A federal-style house, 138 Second Avenue was built in 1832 by Thomas E. Davis, a prolific developer of grand, late-federal style houses in the East Village, few of which survive today. Of those which do survive, Nos. 4 and 20 St. Mark’s Place have both also been designated individual New York City landmarks. 138 Second Avenue bears much in common with these houses, including the handsome and elaborate Gibbs door surround, the Flemish bond brickwork, and the impressive scale of the house. 138 Second Avenue was, according to a 1916 New York Times article, the home of the League of Foreign-Born Citizens, a “non-racial, non-sectarian organization, founded in 1913, for the purpose of interesting the immigrant in civic affairs and inspiring those who had not been naturalized to take steps towards making themselves American citizens… owing to the gift of $1,500 from Mrs. Vincent Astor…the League…is enabled to move into a new clubhouse [at 138 Second Avenue]… from the old headquarters with only one-fifth that capacity at 82 Second Avenue.” The building was actually proposed for landmark designation by the Commission itself in 2009, and has since been beautifully restored. 138 Second Avenue is a rare intact link to the days when this stretch of Second Avenue was one of the premiere residential addresses in New York. Its alteration with added stories when converted to multi-family use, and small commercial addition in front, reflects the Lower East Side’s transformation by immigrants, and the emergence of Second Avenue in the early 20th century as the “Yiddish Rialto,” one of New York’s most vibrant entertainment centers. At the time of the hearing in 2009, the proposed designation of 138 Second Avenue enjoyed strong support from the Greenwich Village Society for Historic Preservation and other local East Village and preservation organizations.
LPC Statement of Significance:
Located on a busy commercial sections of Second Avenue, 138 is a rare surviving example of a Federal-style rowhouse, distinguished by an elaborate Gibbs door surround, a high stoop, molded pediment window lintels and Flemish-bond brickwork. Constructed speculatively in 1832-33 on land that was originally part of Peter Stuyvesant's farm that had been sub-divided among his heirs, it retains similar details to other Federal-style houses developed by English-born Thomas E. Davis. Although Davis developed the both sides of St. Mark's Place (East 8th Street) between 2nd and 3rd Avenues, as well as other areas nearby, few of these early 19th-century buildings remain. The rowhouse appears to have been altered in the late nineteenth century with the enlargement of the fourth story and the installation of an Italianate-style cornice and stoop railing, which remain today. A projecting bay at the basement and parlor floor levels, likely added around the same time, was later expanded in 1916. The brick piers of the 20th century storefront remain, despite the installation of replacement windows.
The the second quarter of the 19th century, as Manhattan's wealthier families began to move north, away from the bustling downtown metropolis, the construction of townhouses and rowhouses changed the rural nature of this area, and further west around Washington Square. Lower Second Avenue and the adjacent side streets became very fashionable from about the time of the house's construction to the 1850s, when an influx of immigrants, commercial interests and institutions changed the upscale residential character of the neighborhood. Correspondingly, many buildings were converted to multiple dwellings, often with commercial tenants at the basement and parlor floors, especially on the avenues. The site is reflective of almost 400 years of the history of this part of Manhattan: with ownership by heirs and descendants of Peter Stuyvesant until the 1950s recalling the early rural history of the land, the building's elaborate door surround, high stoop, window lintels and brickwork reflecting the area's early 19th century high-end-residential character, and the two-story projecting storefront and enlarged fourth story reflecting the later mixed commercial and residential use of the area that is still evident today,
