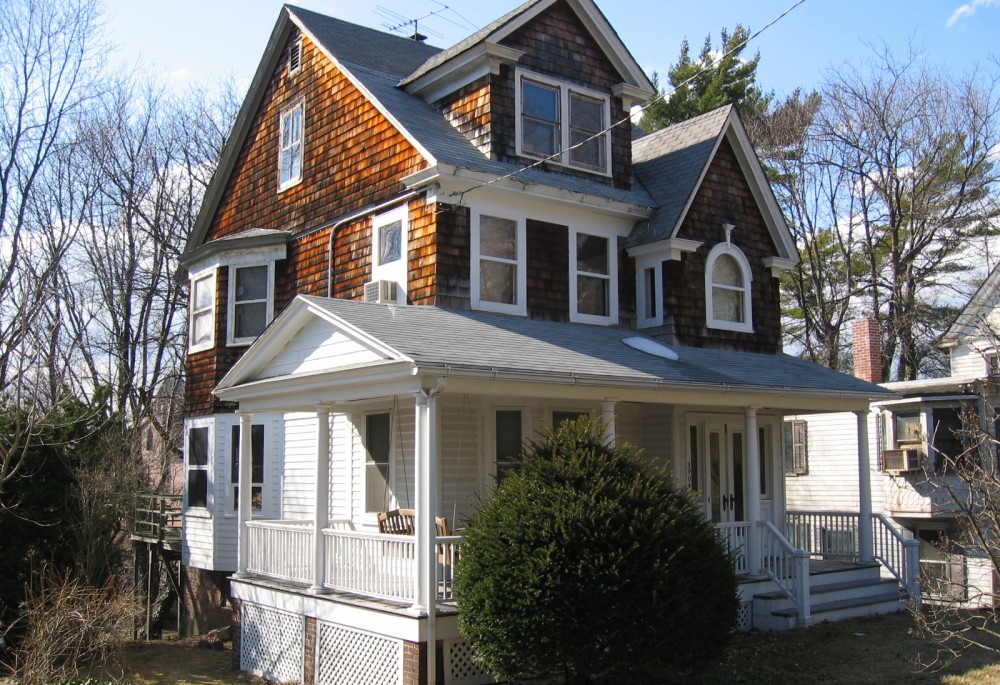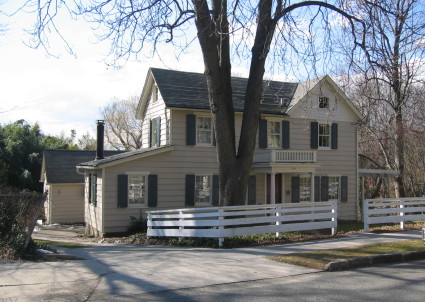Douglaston Historic District Extension, Queens
Address: Douglaston Parkway and 39th Avenue
LPC Backlog Hearing: Removed from the calendar without prejudice
LPC- Fact Sheet | Research File
One group of buildings within the proposed district, the Quaid Family farmhouses, were built and occupied by successive generations of the same family from the mid-19th century into the 20th, marking the transition from large farms to smaller ones. Although they take the form of vernacular farmhouses, they do illustrate some design details of the Greek Revival and Italianate styles. Other homes in the proposed district are from the suburban development of Douglaston built between 1890 and 1930 in the Revival styles for which the area is known and display the same fine details and design that are found in the Douglaston and Douglaston Hill Historic Districts.
The inclusion of Public School 98, built 1930-31, and the 1923-24 Community Church of Douglaston helps round out the story of Douglaston as a community. Both institutions were designed in the Colonial Revival style to harmonize with the architecture of the neighborhood while meeting the educational and spiritual needs of the residents. The 1928-1930 Tudor Revival-style apartment building, with many of the same details of the single-family homes, tells another part of the region’s story, increasing population and the construction of multi-family dwellings between the World Wars.
The proposed Douglaston Historic District Extension was part of the community’s original hope for an historic district. It is only fitting now that this area, whose architecture and history are equal to that of the existing district, be equally recognized, protected and preserved.

