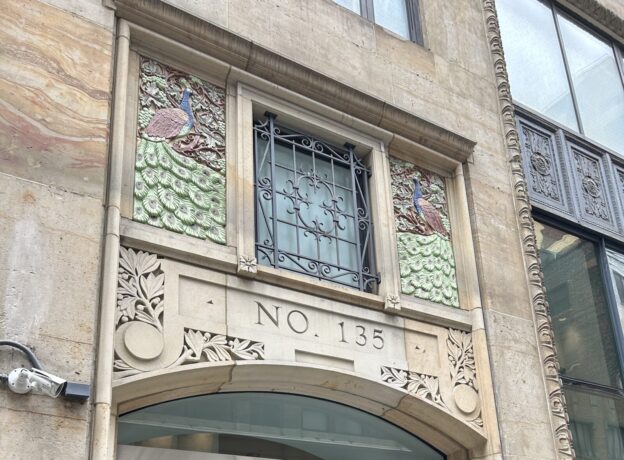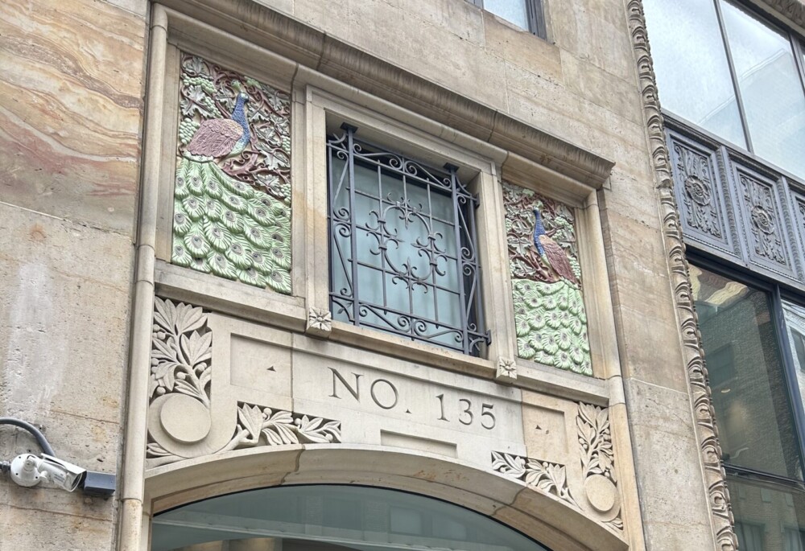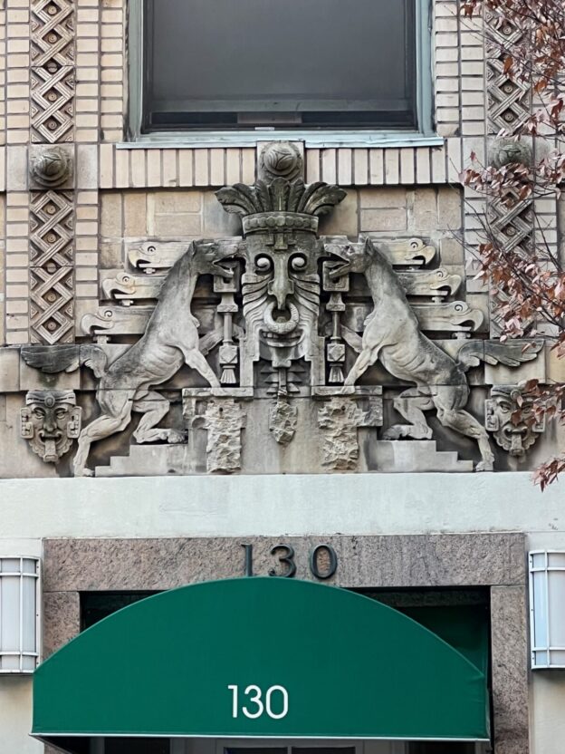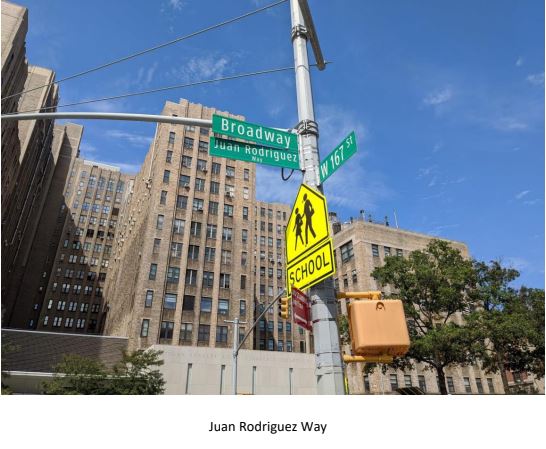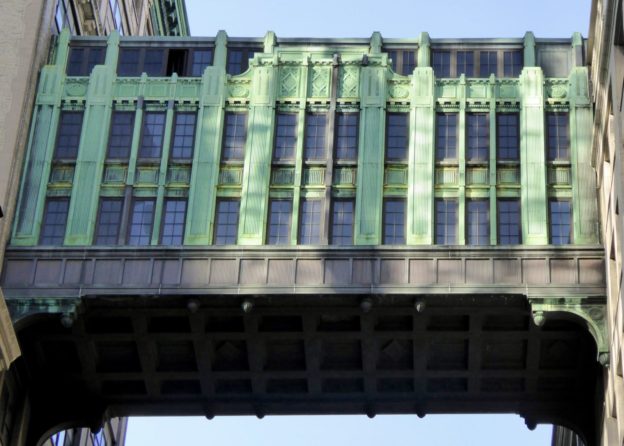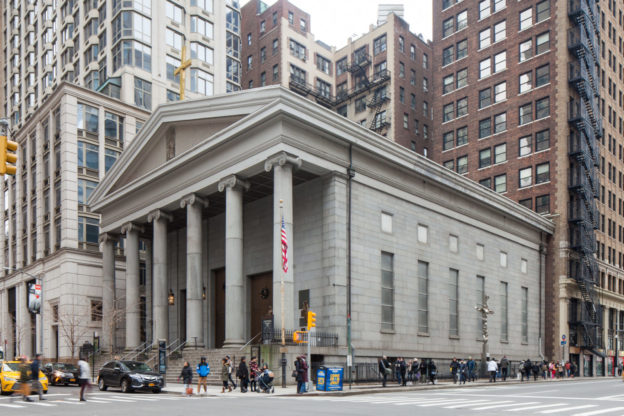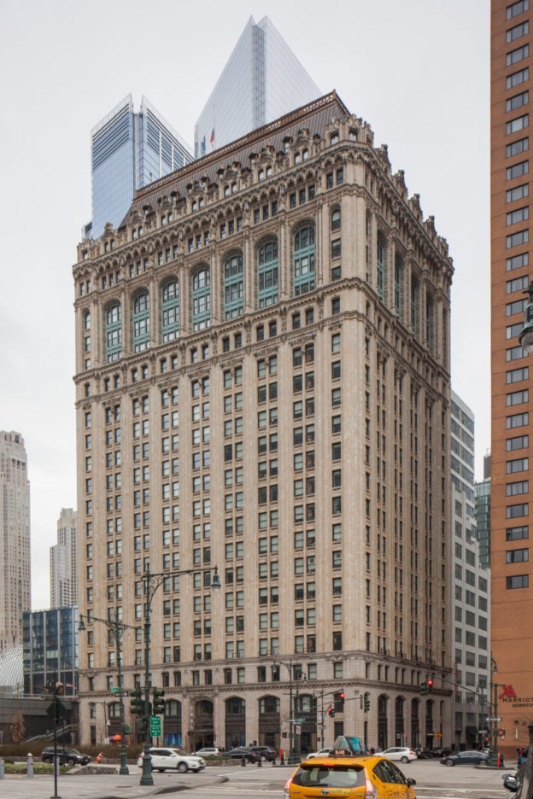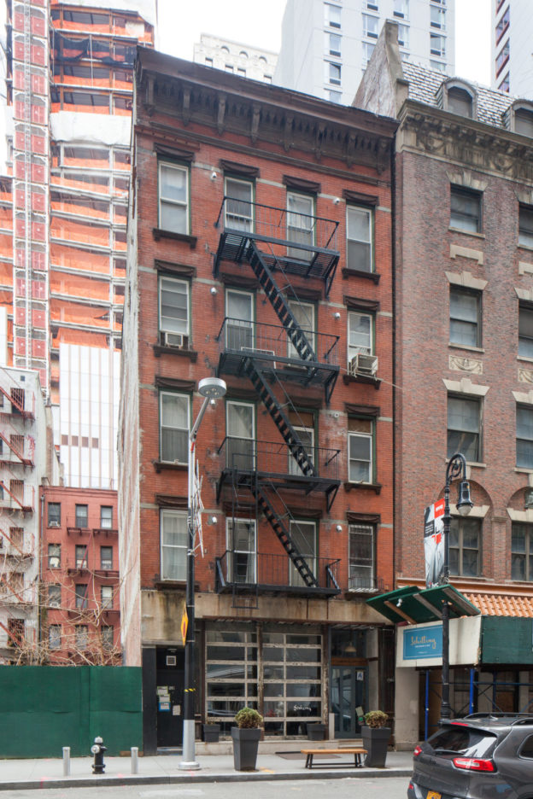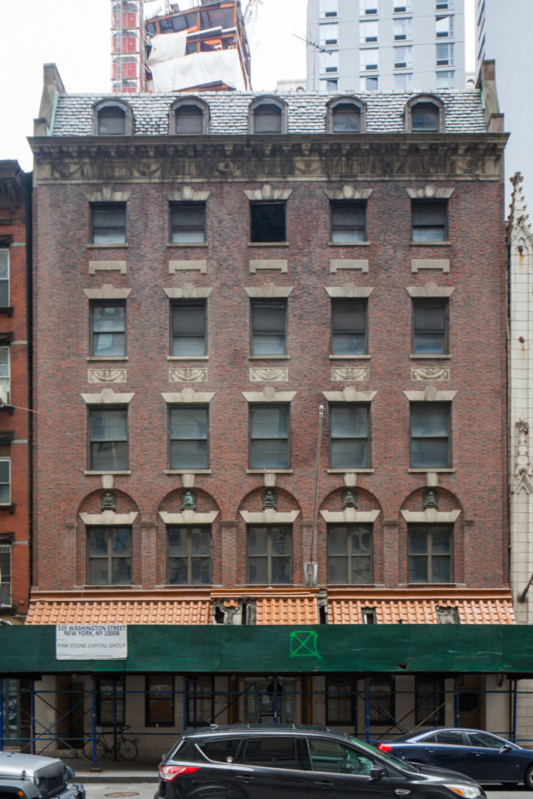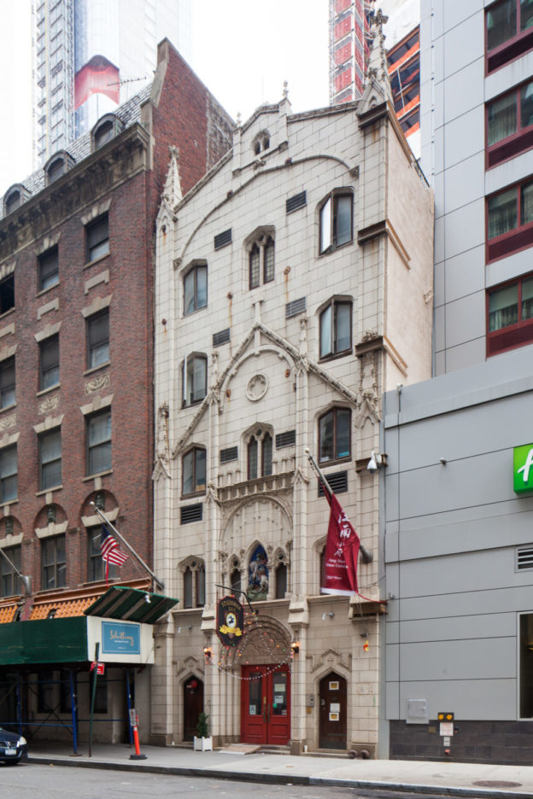HDC will be supporting the New York Fashion Workforce Development Coalition in their efforts to promote the Garment District’s cultural, historical, and architectural significance and advocate for the continued presence of fashion manufacturing within the district as part of larger plans for the area.
HDC will work with the Rose Hill/Kip’s Bay Coalition on research and advocacy, helping to identify significant properties in the neighborhood, including both individual sites and possible historic districts.
HDC will support the Dominican Studies Institute’s (DSI) effort to list part of Washington Heights on the National Register of Historic Places (NRHP) as the Dominican Historic District, for its historical and cultural significance.
The Empire State Development Corporation’s Pennsylvania Station Project seeks to remove multiple blocks of important historic buildings around Penn Station. Working with Andrew Cronson and David Holowka of Save Chelsea, HDC will highlight and advocate for the landmarking of these threatened buildings. In addition, Save Chelsea aims to expand outreach efforts to residents of the neighborhood and elected officials to call attention to the need to preserve the area’s historic fabric.
22 Barclay Street
1836-40
John R. Haggerty and Thomas Thomas
Saint Peter’s Roman Catholic Church is one of the finest examples of Greek Revival architecture anywhere in the city, featuring hallmarks of the style in its monumental hexastyle Ionic portico, massive pediment and austere, smooth granite facades with crisp punched window openings. St. Peter’s has the distinction of being New York State’s first Catholic parish. Over the centuries, many notable New Yorkers worshipped here, such as Pierre Touissaint and Mother Seton, who professed her faith here. This church was also the root of the Knights of Columbus in New York State. The first house of worship was built on this site in 1786 and demolished in 1836, to make way for the present church, designed by architects John R. Haggerty and Thomas Thomas. St. Peter’s fostered the city’s first Syrian-American parish, St. George’s, offering them space in which to worship before the congregation had the means to purchase or build their own building. Saint Peter’s Roman Catholic Church is a NYC Individual Landmark and listed on the State and National Register of Historic Places.
90 West Street
1905-07
Cass Gilbert
Designed by Cass Gilbert, architect of the Woolworth Building and one of New York City’s preeminent commercial and industrial designers of the early 20th century, the West Street Building exhibits the hallmarks of the early Manhattan skyscraper in its classical detailing and column-like “base-shaft-capital” facade composition. Constructed in 1905-07, the building’s location on what was then the industrial waterfront, was key to the shipping and railroad concerns it served. It was damaged during the September 11, 2001 terrorist attacks on the World Trade Center, but spared the fate of nearby St. Nicholas Greek Orthodox Church, which was buried and damaged beyond repair. The former 1830’s row house turned church at 155 Cedar Street was completely destroyed when the South Tower fell. The West Street Building is a NYC Individual Landmark and listed on the State and National Register of Historic Places.
105-107 Washington Street
1925
John F. Jackson
The Downtown Community House was built in 1925-26 through a charitable donation given by financier William Hamlin Childs to the Bowling Green Neighborhood Association, a settlement house founded in 1915 to serve residents of Lower Manhattan. The Downtown Community House was intended to expand social services to a large multi- ethnic immigrant resident community. The Colonial Revival style brick building housed a worship space, nursery, recreation facilities, clinic and residences. In a 1925 article about the building’s cornerstone- laying ceremony, The New York Times noted that ‘’Wall Street financiers rubbed elbows with Nordic, Slav and Levantine neighbors in colorful crowds which packed Washington Street.’’ By the 1940s, the Downtown Community House was being used for storage and offices, presumably because of the mass displacement of its patrons due to the construction of the Brooklyn-Battery Tunnel. By the late 1960s, the building was in use as a union hall. The Buddha reliefs within the second-floor window tympana date to the building’s later incarnation as a Buddhist temple.
103 Washington Street
Current facade 1929-30
Harvey F. Cassab
This former row house turned church embodies the community of immigrants that gave rise to Manhattan’s “Syrian Quarter” in the last two decades of the 19th century and into the early 20th, many of whom were Melkite Greek Catholics from the former Ottoman province of Syria (which included present-day Syria and Lebanon). The parish of St. George was formed in 1889 as America’s first Melkite congregation (Christians who recognized the Pope in Rome but maintained the Byzantine Rite). One of the first services was held in the basement of St. Peter’s Church on Barclay and Church streets, and in 1925 the congregation moved into the former row house at 103 Washington Street (which had been raised from three stories to five when it became a boarding house in 1869). Lebanese-American architect Harvey Cassab designed the striking white terra cotta neo-Gothic style façade completed in 1929. At its height the Syrian Quarter was home to numerous churches, factories,and small businesses that were part of an international network of trade, and several Arabic language newspapers. Landmarked in 2009, St. George’s remains an eloquent reminder of a time when Washington Street was the “Main Street” of Syrian America. St. George’s Syrian Melkite Church is a is a NYC Individual Landmark.
Photo by Carl Forster, NYC Landmarks Preservation Commission.
