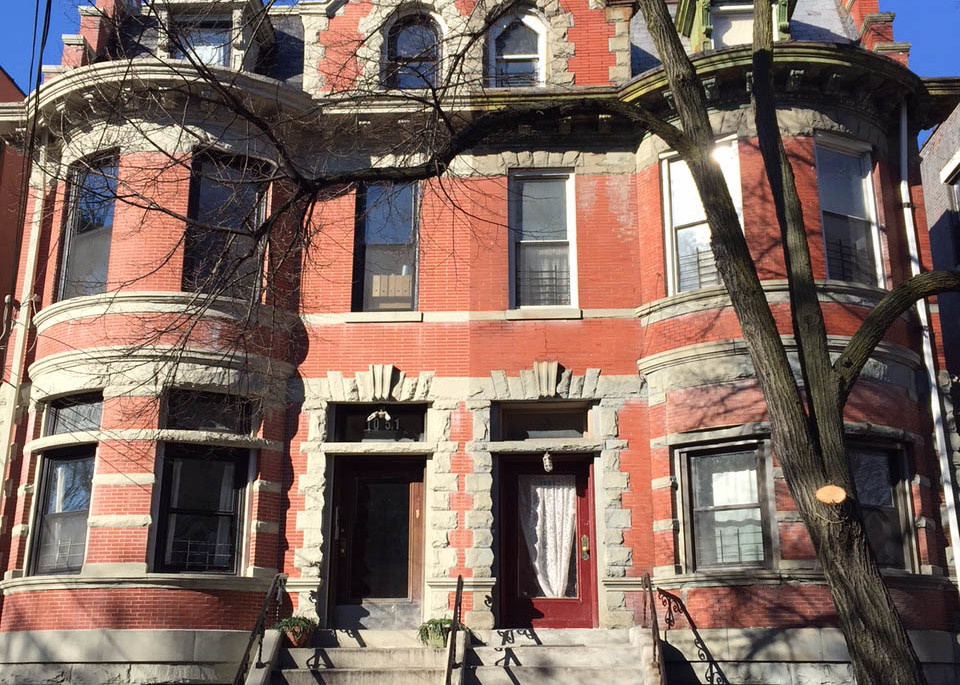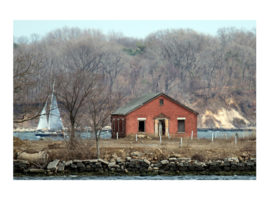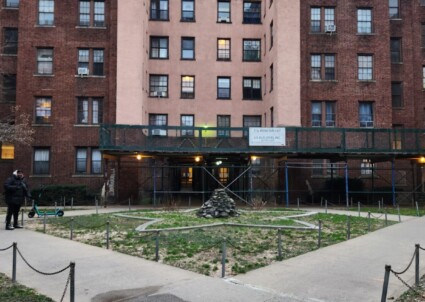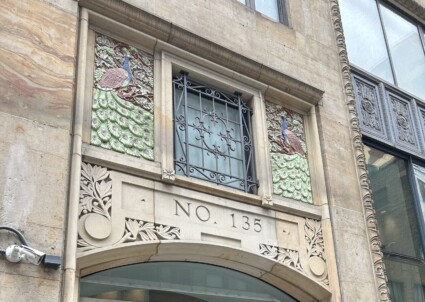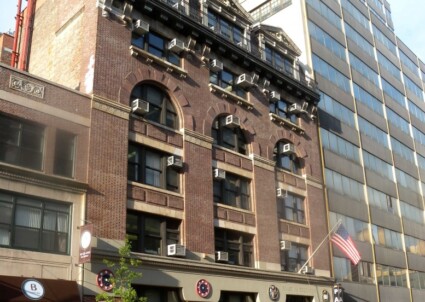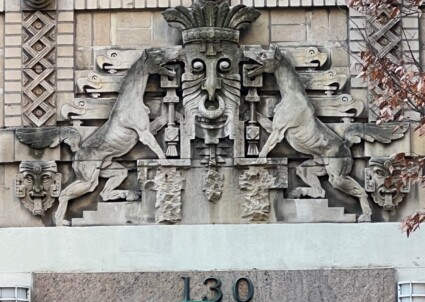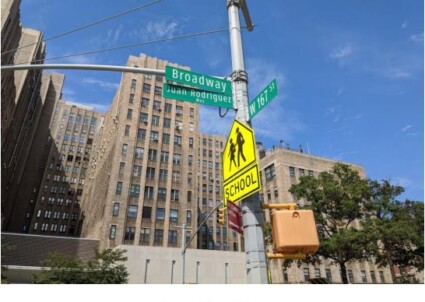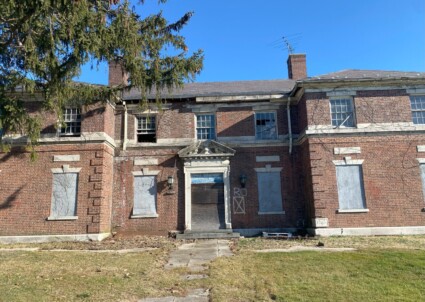Clay Avenue, The Bronx
While just nine blocks apart from one another, Clay Avenue and the Grand Concourse appear to be worlds apart in terms of architecture and urban form. However, both the small-scale street of two-family houses and the wide thoroughfare lined with Art Deco apartment buildings help to tell the story of the development of this section of The Bronx. Both are located in what was historically the village of Morrisania, named for the English brothers Colonel Lewis Morris and Captain Richard Morris who purchased the land in 1670.
In 1900, Ernest Wenigmann began amassing property on Clay Avenue with the intention of constructing 28 houses. Wenigmann commissioned architect Warren C. Dickerson, who had a reputation for designing many fine rowhouses across the borough. For the Clay Avenue development, Dickerson employed elements of the Renaissance Revival and Romanesque Revival styles, and while the houses are all different in their ornamentation, they are linked by the use of beige or red brick, as well as their similar massing and repetitive trends found on either side of the street. The houses were designed in pairs, with each house meant to house two families, but Dickerson subtly designed the houses so that each would give the appearance of a single-family dwelling. Thus, the aspirational middle-class homeowner could fit their family into one apartment while renting out the adjacent unit for additional income, all the while residing in what appeared to be a single-family home. The 28 houses on Clay Avenue were all constructed between 1901 and 1902, when Ernest Wenigmann began selling the properties. Within three years, the street was almost entirely occupied, illustrating the success of Wenigmann’s venture and Dickerson’s designs. Clay Avenue remains a beloved architectural ensemble and tight-knit community.
In 1909, seven years after Wenigmann completed construction of the houses on Clay Avenue, the Grand Concourse was opened to traffic and became a crucial link between Manhattan and the still rural sections of The Bronx. The completion of the Jerome Avenue subway in 1918 and the introduction of real estate tax exemptions precipitated a wave of development that swept the Grand Concourse from 1922 to 1931. This period saw the construction of over half of the district’s buildings, primarily five- and six-story apartment houses situated on large lots and enlivened by decorative elements that evoked faraway places. The 1933 opening of the IND subway along the Grand Concourse sparked a second building boom from 1935 to 1945 that produced many now iconic Art Deco and Moderne style buildings. These structures feature terra cotta, mosaic tile, cast stone and beige brick in their designs. Although these buildings were executed in a range of architectural styles, many of them are representative of the garden apartment typology. This housing form, which developed in the late 1910s and 1920s, was principally characterized by medium-rise structures arranged around large courtyards.
The neighborhoods surrounding Clay Avenue and the Grand Concourse shared in the precipitous population loss and economic decline that plagued much of The Bronx in the post-World War II era. Nevertheless, the community emerged from the turmoil to become the stable, dynamic and diverse area that it is today. The significance and integrity of this neighborhood’s built fabric prompted the Landmarks Preservation Commission to designate two historic districts here: Clay Avenue (1994) and the Grand Concourse (2011).
