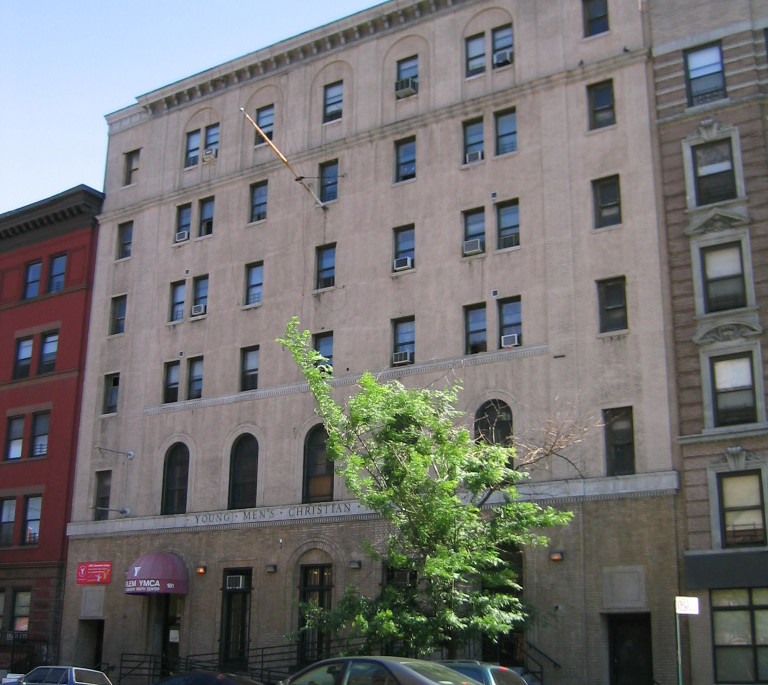YMCA Building, Harlem Branch, Manhattan
Address: 181 West 135th Street
Constructed: 1918
Architect: John F. Jackson
LPC Action: Calendared 1991
LPC Backlog Hearing: Prioritized for designation
Designated - December 13, 2016
The YMCA Jackie Robinson Youth Center was completed in 1918 by architect John F. Jackson, who designed over seventy YMCA projects during his career. The six story buff brick structure has a restrained façade with the exception of its elegant dentilled cornice.
LPC Statement of Significance:
Located on the north side of West 135th Street between Adam Clayton Powell Jr. Blvd. and Lenox Avenue, this branch of the YMCA was built in 1918 and designed by John Jackson, who was also the architect of the Downtown Community House, a settlement house built in 1925-26, located at 105 Washington Street.
The branch of the YMCA for black New Yorkers was originally located on West 53rd Street, and the construction of the Harlem branch followed the migration of African-Americans there in the early twentieth century. By the mid-1920s, the area around West 135th Street and Seventh Avenue had become the hub of black intellectual and social life in New York City, and the YMCA building became the focal point of black political and literary activity. Lectures were given, plays and music performed, and classes in liberal arts and industrial skills were offered. Among the noteworthy individuals associated with the YMCA of Harlem were the writers Claude McKay, John Henrik Clarke, Langston Hughes, and Ralph Ellison. The YMCA served as the headquarters or meeting place for such organizations as the National Coordinating Committee on Civil Rights, the New York Chapter of the Negro Technical Association, and the Harlem Writers' Workshop. Demand for the YMCA's facilities and services led to the construction of a large new building across the street at 180 West 135th Street in 1931-32, making the Harlem YMCA among the largest black "Y" organizations in the United States.
The design of this building, in a restrained neo-Renaissance style, is based on that of an Italian palazzo. The high base with alternating arched and rectangular openings is surmounted by a cornice bearing the inscription "Young Men's Christian Association." Arched windows at the second story and an arcade at the sixth story further enhance the design.
