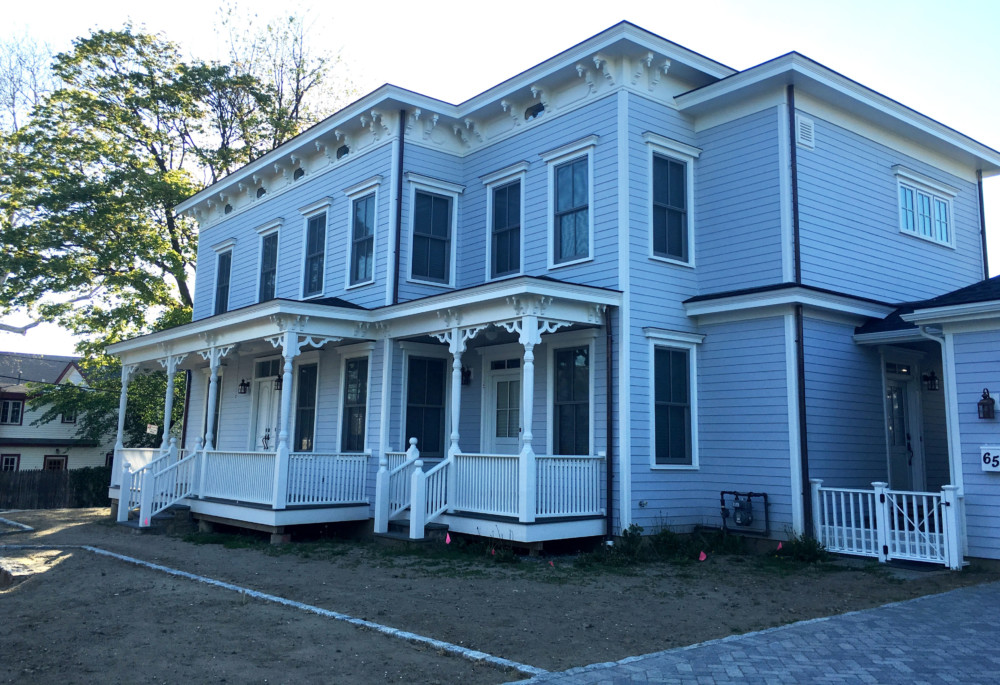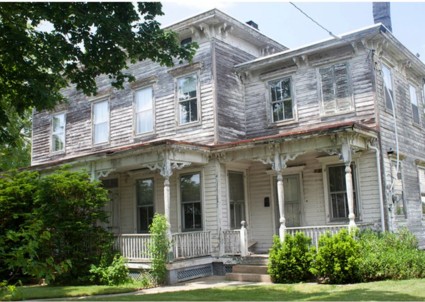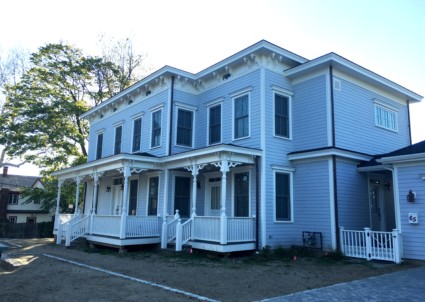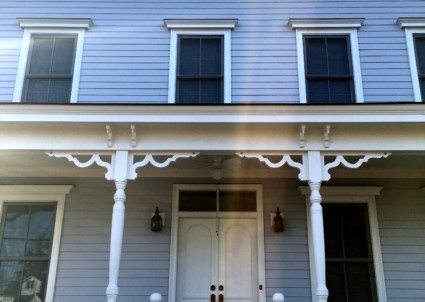65 Schofield Street aka 240 William Avenue, Bronx
Address: 65 Schofield Street
Architect: unknown
Constructed: mid-19th century
LPC Action: Calendared 2009; Public Hearing 2010
LPC Backlog Hearing: Prioritized for designation
Designated on April 12, 2016
LPC-Fact Sheet | Research File
City Island, an unusual New York City enclave, is a small maritime community that has been embraced but not engulfed by its urban surroundings. One of its gems is 65 Schofield Street, a remarkably intact farmhouse designed in the Italianate style with Greek Revival elements, characterized by a square plan, tall windows, and a flat roof with an overhanging cornice and elaborate brackets. Perhaps its most striking feature is the porch that runs across the width of the building. The house has retained its original wood clapboard, evoking a sense of architectural antiquity in a way much more common to small New England towns than The Bronx. Aside from its physical integrity, research has uncovered direct connections between this building and the Pell and Schofield families, prominent families involved in the 19th century development of City Island.
LPC Statement of Significance:
This impressive transitional Italianate style farmhouse, was constructed aounrd 1860, and sits on a corner lot at Schofield Street on the northeast corner of Williams Avenue, and was once a part of the William Schofield estate, one of the first families to settle here in 1827.
This residence is a fine example of the Italianate style of architecture that dominated American house design from 1850 to 1880, and is characterized here by the square plan, tall windows, and combined with Greek revival style features such as the flat roof with overhanging cornice and elaborate paired acorn drop brackets under the eaves that flank the octagon shaped windows. The main body of the house is sheathed in its original wood clapboard and retains its historic character. The house is unusually massed with two windows to the right of the main entrance and one to the left. The front entrance has a double leaved wood and glass doors handsomely paneled with a transom window above. The house's most striking feature is the one story porch which runs its width ground floor level across both sections. The addition, is set back from the main body of the house, and has a separate entrance but shares the elaborate porch. Turned posts rise from a baluster railing (which may be later replacements) supporting the projecting porch roof, and each is flanked by wooden jig-sawed brackets. Directly above are pairs of smaller brackets ornamented with acorn drop pendants.
City Island was first established as an English settlement in 1654, when the English crown granted Thomas Pell ownership of the island and parts of Westchester County, which lasted until 1749. City Island was privately owned, first by the Pell family and then by the Palmer family. It became a part of the town of Pelham, in Westchester County, in 1819 and was then sectioned off into large parcels of land as ownership passed to other individuals.
Schofield Street takes its name from the estate of one of the first families to acquire land on City Island after it became part of Westchester County; William Schofield acquired the land in 1827. An 1867 map shows the structure was the property of daughter Elizabeth Schofield who later married Captain Samuel Pell, a map from September 1881 confirms she later left the property to her heirs. The 65 Schofield Street House is significant as a rare surviving transitional Italianate farmhouse on City Island, and for its association with the Pell and Schofields, two prominent City Island families, and for Samuel's association with City Island's primary industry.



