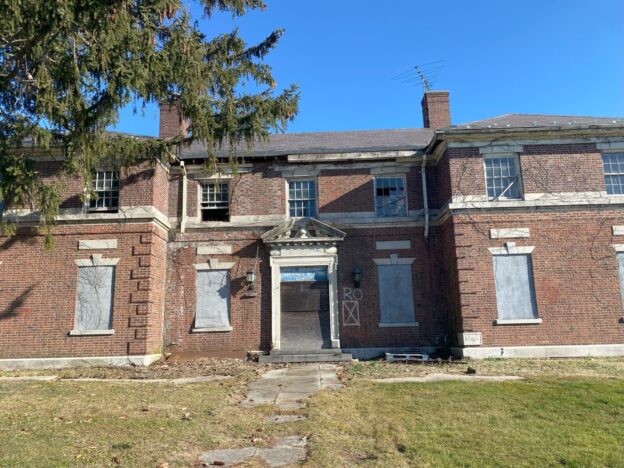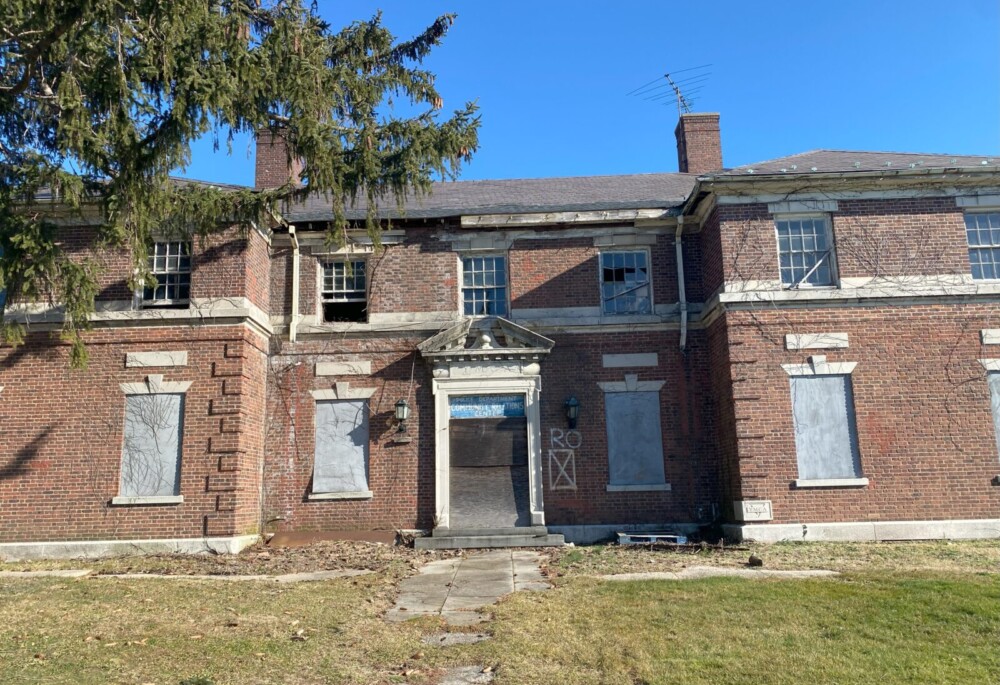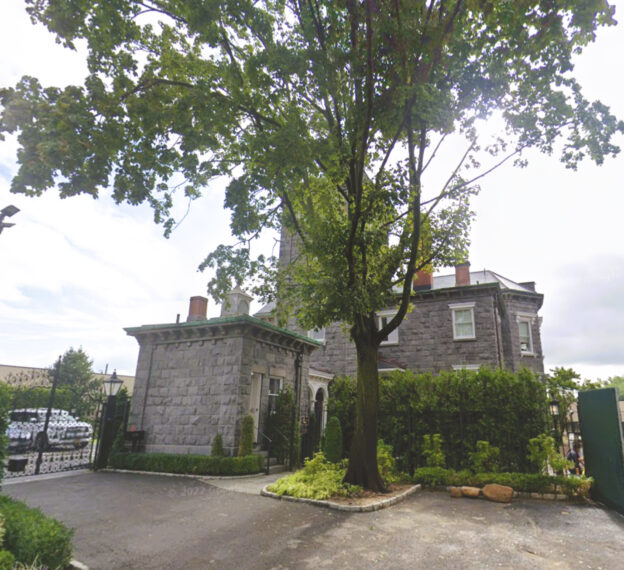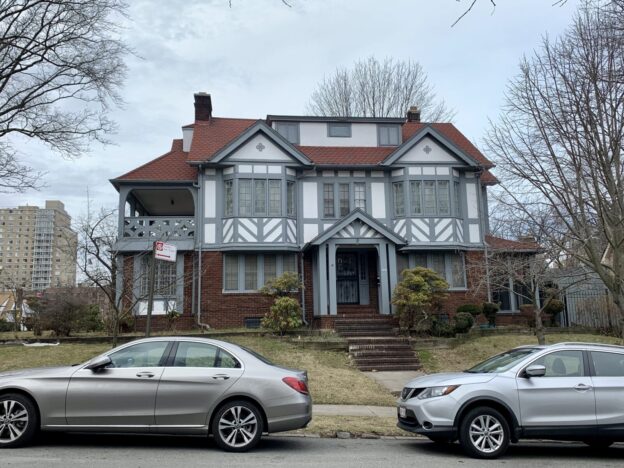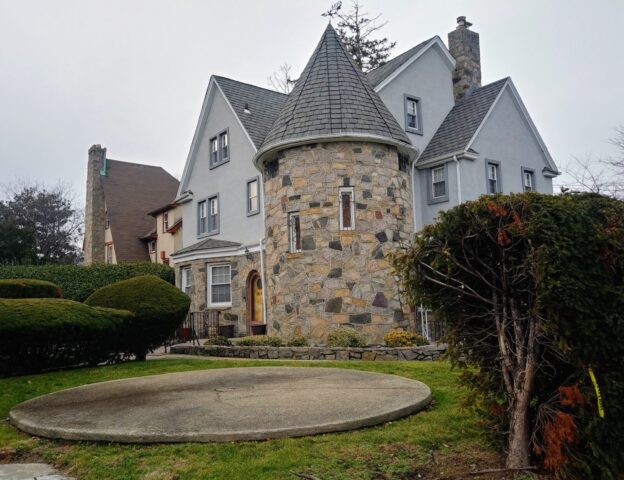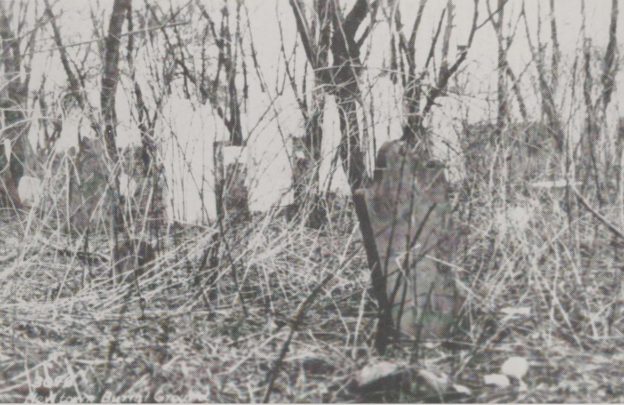HDC will partner with the Bayside Historical Society to build on their work since the 2016 designation of the Ahles House and continue surveying, researching and compiling a list of significant sites for consideration for preservation and designation.
HDC will help the Greater Astoria Historical Society create new ideas, new messages, and new strategies for community preservation. In addition, HDC will provide strategic resources to revive a previously proposed historic district for Steinway Village.
HDC will work with the Kew Gardens Improvement Association and the Kew Gardens Preservation Alliance to help support their campaign to preserve the historic core of the neighborhood, which includes the historic bridge at Lefferts Boulevard, the surrounding historic pre-war buildings, and several blocks of historic houses.
HDC will work with the Addisleigh Park Civic Organization to provide resources to adjust their zoning in order to protect the historic character of their neighborhood, as well as promoting the neighborhood as a cultural and historic destination.
WOMEN
Flushing Meadows-Corona Park, Queens
In 2006, the USTA National Tennis Center was rededicated as the USTA Billie Jean King National Tennis Center, in honor of King’s remarkable tennis career and her activism for women’s and LGBTQ rights. Between 1961 and 1979, King won 39 Grand Slam titles, including a record 20 Wimbledon titles. Both during the height of her career and after, King fought for equal prize money for women, who were paid considerably less than their male counterparts. In 1973, she formed the Women’s Tennis Association and was its first president. As a result of her advocacy, the U.S. Open became the first major tournament to offer equal prize money. In 1981, King was publicly outed as a lesbian in a palimony suit and lost all of her endorsement deals, yet she continued to fight against discrimination, and was elected to the International Tennis Hall of Fame in 1987 and awarded the Presidential Medal of Freedom in 2009 for her advocacy work. The USTA Billie Jean King National Tennis Center is a major attraction in the last weeks of summer, when international crowds flock to Queens for the U.S. Open, one of the most prestigious tennis tournaments in the world.
Photo by Ajay Suresh.
LGBTQ
78th Street & 37th Avenue, Queens
On July 2, 1990, Julio Rivera, a 29-year-old Jackson Heights resident, was attacked by three gang members in the playground of P.S. 69 because of his sexual orientation. He died from his wounds at Elmhurst Hospital, and his death sparked a surge in LGBTQ activism in Queens. While there had been many more hate crimes toward gay people in Queens over the previous few decades, the vigil for Rivera on August 18, 1990, was considered to be Queens’ first successful LGBTQ public demonstration. The vigil, organized by Rivera’s family and friends and a coalition of LGBTQ activists and organizations, led to other advocacy efforts, including the formation of Queens Gays and Lesbians United, the Lesbian and Gay Democratic Club of Queens, Queens Pride House and the organization of two more demonstrations to pressure then-Mayor David Dinkins to publicly acknowledge Rivera’s death. As a result of that advocacy, Rivera’s death became the first gay hate crime to be tried in New York State. Since 1993, this corner has been included on the route of the Queens Pride Parade, and in 2000, a street sign was installed in honor of Julio Rivera. Photo by Christopher D. Brazee/NYC LGBTQ Historic Sites Project.
92-02 56th Avenue
1935, renovated in 1997
As early as 1730, the land now comprising Newtown Playground was used as a cemetery. The peak of its use was from about 1825 to 1840, after which it gradually lapsed into neglect. From around 1850 onward, it began to be used as a potter’s field. In 1890, it was closed and cleaned-up but by 1897, the old ground was again in poor condition. In 1898, the newly consolidated City of New York acquired the land and placed it under control of the Department of Parks in 1917, which started development of the playground in 1934 and opened it the following year. The playground underwent renovation work in 1997, redesigning it and updating facilities for contemporary users. Open lawn areas were created over archeologically sensitive areas, and the original cemetery wall was reconstructed with traditional materials. A ring of weeping cherry and beech trees were planted to memorialize the mostly anonymous townspeople still buried in Newtown Cemetery.
89-01 Queens Boulevard
1968, William F. Cann Co.
Formerly a branch of the Jamaica Savings Bank, this modernist building is a bold expression of mid-20th century engineering and a standout architectural expression on Queens Boulevard. It was built between 1966 and 1968 as part of the bank’s centennial by the William F. Cann Company, who were commissioned to design a small branch that would not be overshadowed by neighboring commercial structures. The Bank Building Corporation, which designed and built hundreds of branch offices in the United States, helped introduce Modern aesthetics into the banking mainstream, supplanting the classical sources that long dominated bank building typology. To create this eye-catching form, called a hyperbolic paraboloid, the architects used reinforced concrete as the primary construction material. The copper-clad roof extends 116 feet, reaching a height of 43 feet above the entrance. This roof had both practical and symbolic advantages, it enhanced the structure’s visibility and created a column- free interior. Today a branch of Bank of America, this distinctive example of mid-20th century Modern architecture remains intact and continues to serve its original bank function. It was designated as an Individual Landmark by the New York City Landmarks Preservation Commission in 2005, but the designation was overturned by the New York City Council, responding to owner opposition, political concerns and an antipathy for Modern architecture.
88-01 Queens Boulevard
1965, Skidmore, Ownings & Merrill
In 1965, Macy’s engaged the prominent architectural firm of Skidmore, Owings & Merrill to design their newest store in Queens, for which they had purchased almost all of the irregular block bounded by Queens Boulevard, 55th Avenue, 56th Avenue and Justice Avenue. The original design included an elaborate entranceway to the circular building, surrounded by a parking garage, but because they failed to acquire the lot at the corner of Queens Boulevard and 55th Avenue, Macy’s was forced to create street-level entrance doors along the perimeter of the exterior. The property and house in question belonged to Mary Sendek, who bought it with her husband in 1922 and had lived there ever since. She refused to sell it, even after Macy’s offered five times the value of the land. When Mary died in 1980, her estate sold the property and a commercial building now stands on the site.
Macy’s design was innovative for its time and succeeded at introducing the automobile- centered shopping mall of the suburbs to the urban density of Queens. Less than a decade after Macy’s on Queens Boulevard opened, Queens Center — a larger, more modern and centrally located mall — would open just blocks away. In 1996, Macy’s relocated to Queens Center and the building now houses various stores and a Macy’s furniture gallery.
Photo courtesy of the Queens Library.
