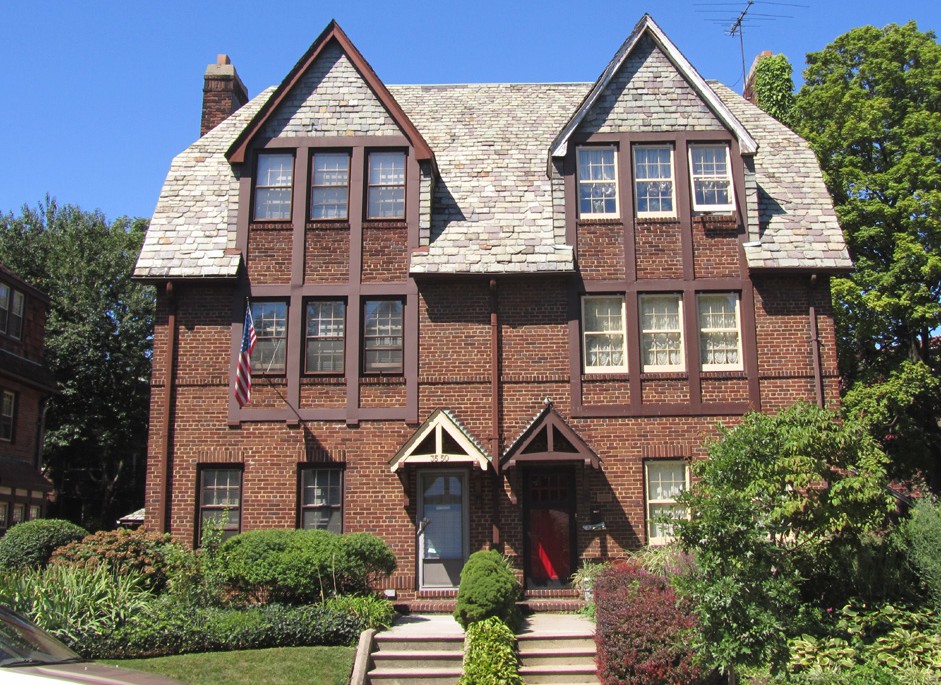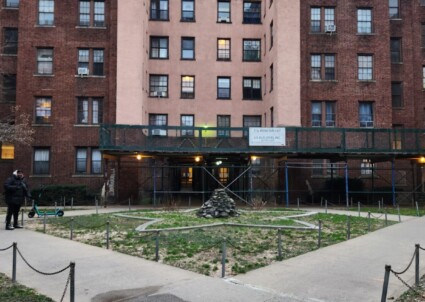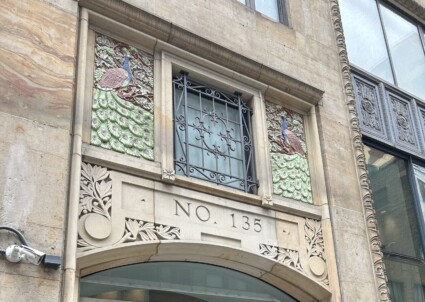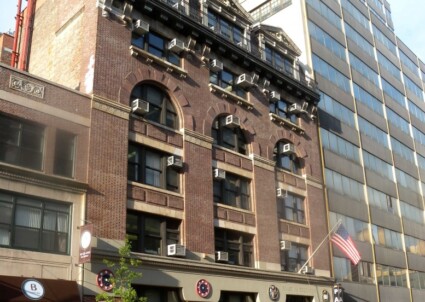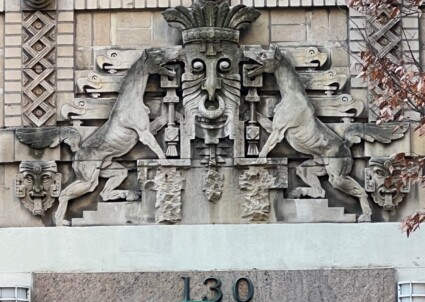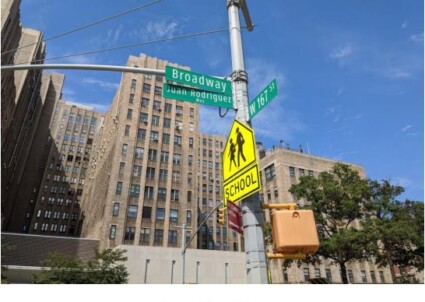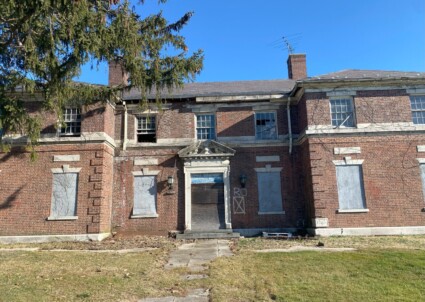Jackson Heights, Queens
Jackson Heights is an early-20th-century neighborhood in central Queens, composed of low-rise garden apartments and houses as well as institutional and commercial buildings. It was the first and remains the largest garden-apartment community in the United States— the product of both the early 20th-century model tenement and the Garden City movements. Starting in the late 19th century, poor living conditions in city slums resulted in reform efforts to improve urban housing. As a result, light, ventilation and open green space became key pieces in the design of new developments. This is particularly evident in Jackson Heights.
Queens grew rapidly in the early 20th century, beginning with the opening of the Queensboro Bridge in 1909 and accelerated by the arrival of the elevated subway in 1917. These transportation routes established fast, direct connections between Jackson Heights and Manhattan and the thriving industrial area of Long Island City. Beginning in 1910 the Queensboro Corporation started developing former farmland into an idyllic residential alternative to crowded Manhattan. Development continued until 1950, by which time all of the vacant land in the area was built up.
The Queensboro Corporation required that builders and developers not otherwise affiliated with the corporation adhere to strict design requirements. The picturesque residences were designed in Georgian, Tudor, Gothic, Italian Renaissance and Spanish Romanesque styles. Decorative brickwork, loggias and slate roofs are quintessential design elements found in the architecture. Institutional and commercial buildings were produced to match the residential. The continuity of design throughout Jackson Heights is its most defining feature, but the community is home to many other innovations, including some of the first purpose-built cooperatives in New York City for the middle class. The first passenger-operated elevator in the world debuted here in 1922. Most importantly, Jackson Heights was the first community in the United States where green space was provided as part of the architecture—a “garden city.”
The development of Jackson Heights reversed many of the traditional architectural and planning concepts of the time. Entire city blocks were designed as a whole, as opposed to developing lots individually. Additionally, only 40% of each block was built up, leaving the remaining 60% for open green space. By contrast, it was commonplace in Manhattan to build as densely as 90% on a block, to reap as much profit as possible. In Jackson Heights, structures were typically built around the perimeter of a city block, and they enclosed landscaped gardens at the center, giving the buildings the name of “garden apartments.” Apartments had views of both the street and the interior courtyard, allowing light and breezes in and creating a sense of openness.
Jackson Heights was designated as a New York City historic district in 1993, and an extension of those boundaries, which would meet those of the 1998 National Register Historic District, is currently being sought. This would include buildings that, due to the restrictions placed upon them by the Queensboro Corporation, possess the same quality design, materials and scale of the earliest buildings creating historic Jackson Heights.
