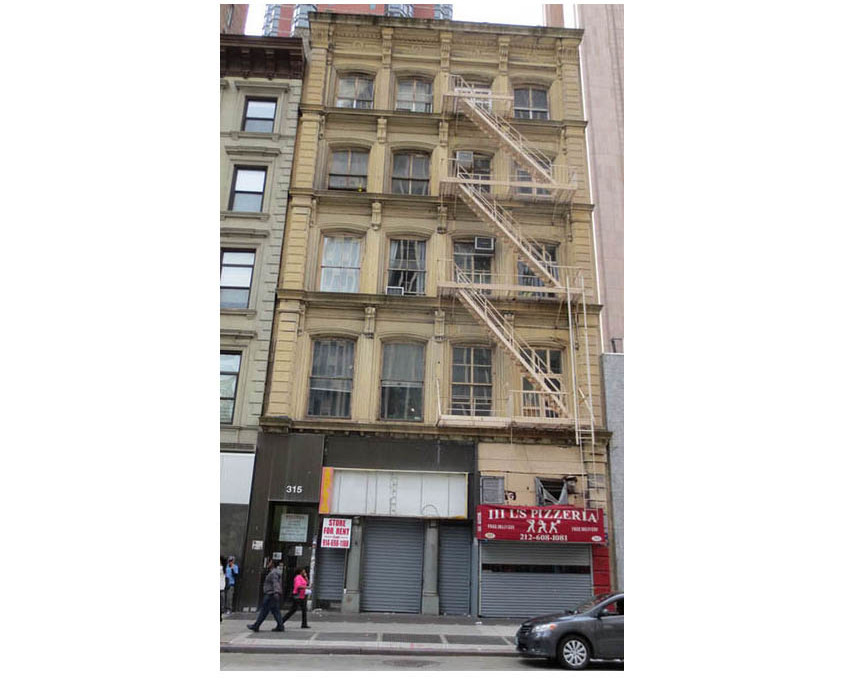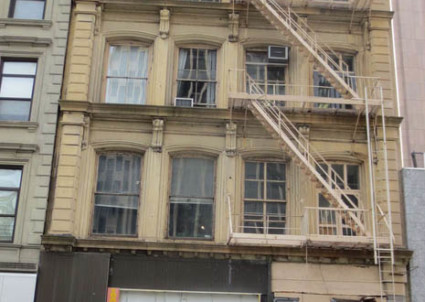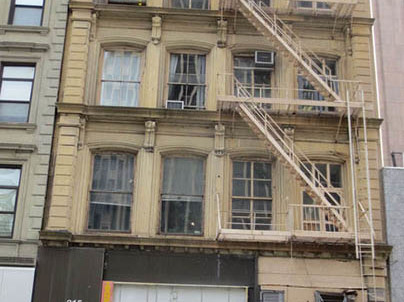315 Broadway, Manhattan
Address: 315 Broadway
Architect: Thomas Suffern
Constructed: 1861
LPC Action: Public Hearing 12/27/1966
LPC Backlog Hearing: Prioritized for designation
Designated on June 28, 2016
LPC- Fact Sheet | Research File
315 Broadway is an early store and loft building, conceived in marble, not cast iron. The building retains significant architectural features, such as its storefront cornice, all of its façade ornament, some double-hung wooden windows and its cornice.
LPC Statement of Significance:
This imposing five-story Italianate style mercantile building, on the west side of Broadway between Duane and Thomas Streets, was constructed as a speculative investment by retired linen merchant Thomas Suffern in 1861 and leased to the importing firm of Lower Brothers & Co. by 1864. A rare survivor, 315 Broadway is characteristic of the store and loft buildings which flourished in the 1850s and 1860s, as the wholesale textile and drygoods district expanded northward from Cortlandt Street along Broadway and the streets to the west, spurred by the development of the Hudson River waterfront. These loft buildings provided large, open interior spaces for the storage of goods and well-lit ground-story showrooms for the display of merchandise. Their facades were almost uniformly designed in the Italian Renaissance-inspired palazzo style, considered particularly appropriate for commercial buildings because of its associations with Italy's merchant princes. This style was introduced in New York by Joseph Trench and John Butler Snook with their designs for the marble-faced A.T. Stewart Store of 1845-46, which still stands at the northeast corner of Broadway and Chambers Street. Today, this style is represented by a number of marble, stone, and iron-fronted buildings on the streets west of Broadway. On Broadway itself, once the city's most prestigious business and shopping street, which was lined with commercial palaces in the mid-19th century, few such buildings have survived south of Franklin Street.
An unusual example of the commercial palace type, 315 Broadway is distinguished by its structural clarity, inventive detailing, and modeled stonework. At the ground story, portions of the building's original rusticated stone corner piers and cast-iron storefront are still visible. The boldly modeled upper stories feature rusticated corner pilasters and recessed segmentally-arched window surrounds. Large brackets support projecting cornices at each story. The building is crowned by a paneled frieze and bracketed cornice. The unusual placement of the corner pilasters, which are set-in slightly from the edges of the building, apparently stem from the building's original siting next to the garden of New York Hospital and its designer's desire to make the building appear freestanding on both sides.


