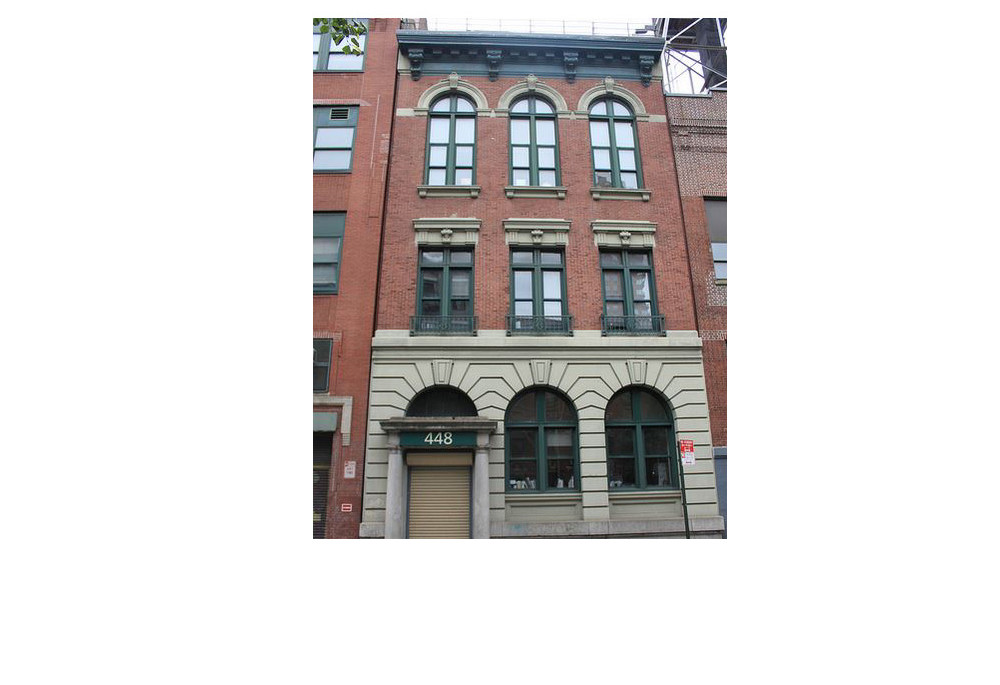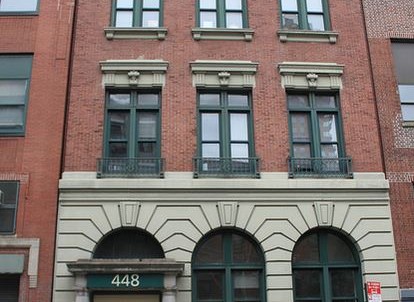Mission of the Immaculate Virgin, Manhattan
Address: 448 West 56th Street
Constructed: 1903
Architect: Schnickel & Ditmars
LPC Action: Calendared 2009
LPC- Fact Sheet | Research File
Tucked away on West 56th Street is the Mission of the Immaculate Virgin, a Beaux-Arts style building completed in 1903 for a Catholic charity. This 3-story brick and limestone structure remains completely intact, with the exception of its windows.
LPC Statement of Significance:
448 West 56th Street is a three-story, three bay red-brick and limestone building completed in 1903 for Mission of the Immaculate Virgin, a Catholic charity founded c. 1870 by Irish immigrant and Catholic priest John C. Drumgoole (1816-1888). Designed in the Beaux-Arts style by the firm of Schickel & Ditmars, the building was originally used as a boys' club.
During the 1870s and 1880s in New York, Catholic charities began to assume a greater role in municipal poor relief efforts, especially those aimed at children. According to one historian, "by 1885 nuns were rearing over 80 percent of the city's dependent youths and had won effective control of the metropolitan child care system." Catholic priests like Father John Christopher Drumgoole also took leadership in poor relief. Drumgoole founded the Mission of the Immaculate Virgin in the 1870s, with a chapel and boys' home at the northeast corner of Lafayette and Great Jones Streets in what is today NoHo. The stated purpose of the mission was to provide secular and permanent shelter, food and clothing for dependent boys; and to provide secular and religious education. Father Drumgoole gained considerable recognition for the work of the Mission, becoming known as the "friend and protector of children of the street."
For the mission's Midtown branch, architects Schickel & Ditmars designed a modestly scaled civic building distinguished by an elegantly proportioned Beaux-Arts scheme. The building's rusticated limestone base is balanced by a plain brick facade on the second and third floors punctuated by an ordered rhythm of square and round-arched windows under elaborate lintels; a denticulated, pressed-metal cornice with four consoles crowns the building. Schickel & Ditmars were responsible for two individually designated New York City landmarks--the Renaissance Revival-style Church of St. Ignatius Loyola at 980 Park Avenue (1895-1900) and the Beaux-Arts-style Baumgarten House at 294 Riverside Drive (1900-1901)-as well a many buildings in the Madison Square North, Greenwich Village, Upper West Side-Central Park West, Ladies' Mile, Expanded Carnegie Hill, and the Tribeca West Historic Districts. They also designed a number of buildings for Lenox Hill Hospital, the successor to the old German Hospital on the Lower East Side.
Since the mid-1990s, 448 West 56th Street has housed part of the High School for Environmental Studies.

