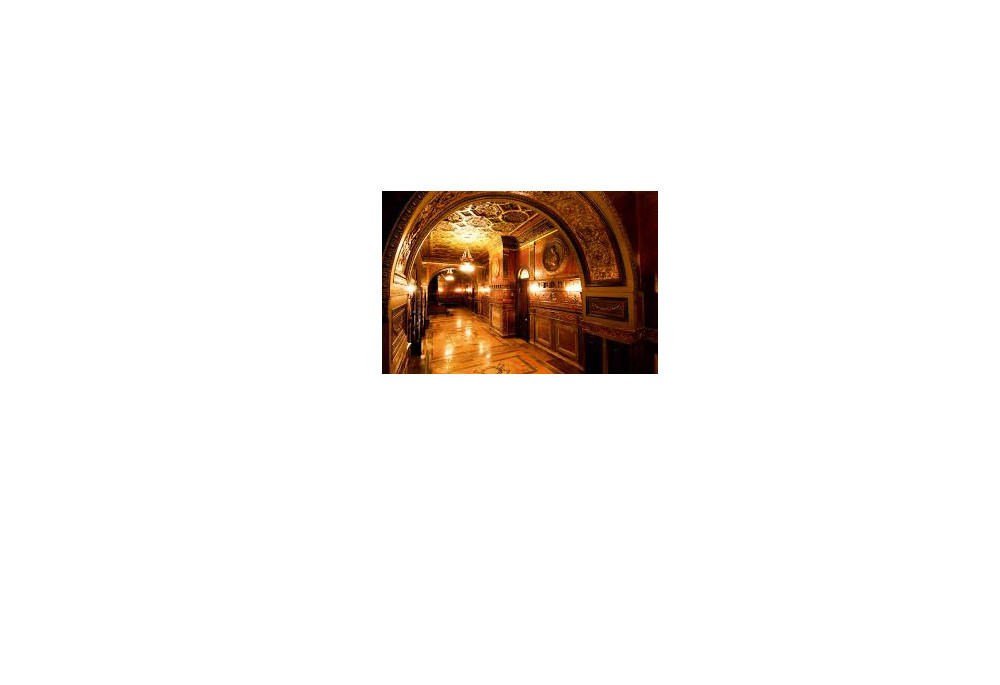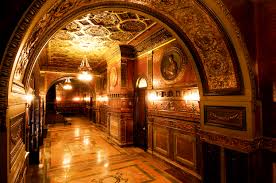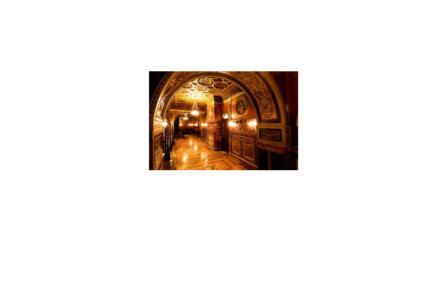Osborne Apartments Interior, Manhattan
Address: 205 West 57th Street New York, NY 10019
Constructed:1885
LPC Action:Calendared 1980
LPC Backlog Hearing: Removed from the calendar without prejudice
LPC- Fact Sheet | Research File
The Osborne’s interior is a remarkable gem within the bustle of ever-changing 57th Street in Manhattan. Completed in 1885, the building’s intact interior is evocative of the panache and glimmer that defined the Gilded Age. The space glows with warmth with and opulence, featuring Italian marble wainscoting and carved marble recesses with benches. The floors are mosaic tiles and marble, and the arched ceiling is treated in vibrant in hues of red, blue and gold.
LPC Statement of Significance:
Designed to resemble a vertically-extended Renaissance palazzo, the Osborne, built in 1883-85, is the second oldest luxury apartment building in New York--preceded by the venerable Dakota. The building is a massive rectangular structure constructed of heavy Romanesque-Revival-inspired rock-faced stone blocks.
The architect of the Osborne, James Edward Ware (1846-1917), frequently combined Renaissance and Romanesque elements to his work. Ware practiced in New York for many years, establishing his office in 1869 and joining in partnership with sons Franklin and Arthur in 1899. Ware was an extremely versatile architect, designing buildings for many different uses.
The Osborne is named for Thomas Osborne, a stone contractor who began the construction of the apartment building in 1883. Unfortunately the cost of the building led Osborne to bankruptcy and the structure was completed by John Taylor, a hotel developer who had lent Osborne money. The Taylor family retained control of the Osborne until 1961, when it became a cooperative. Because of its location, the Osborne has long been known as the "residential Carnegie Hall" and has been home to such musical and theatrical luminaries as Leonard Bernstein, Van Cliburn, Shirley Booth, Lynn Redgrave, and Gig Young.
Reflecting the influence of an Italian Renaissance palazzo, the Osborne is horizontally divided into four symmetrical sections, each of which was originally crowned by a cornice. The modest cornice at the top of the building has been removed and the lower two cornices have lost their classical balustrades. On 57th Street the cornices do not continue across the entire facade, reflecting the presence of a 1906 addition by owner/architect Alfred S.G. Taylor at the western end of the building. The distinctive stone facing and the subtly curving bays, as well as the bartizan-like forms at the corners, are among the notable features of the facades. The major portion of the Osborne has eleven floors, but the rear, visible on Seventh Avenue, has fifteen stories, creating duplex levels for many of the apartments. The street level has been altered for commercial use.
The Osborne has a sumptuous ground floor interior. The entrance vestibule and the lobby have ornate mosaics, marble, leaded glass, gold-leafed ornament, coffered ceilings, and murals. The design is attributed to John LaFarge, the noted 19th-century American artist. These spaces have been recently restores, and a visible through the glass entry doors leading from the street.


