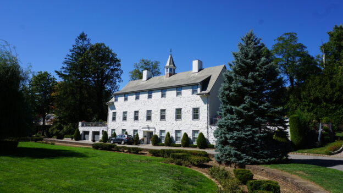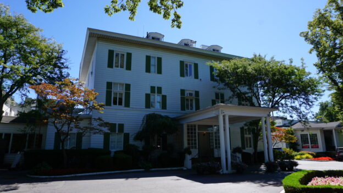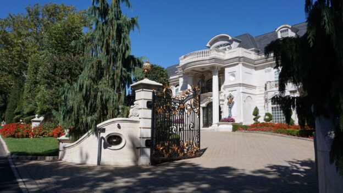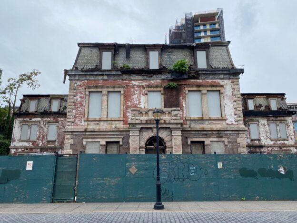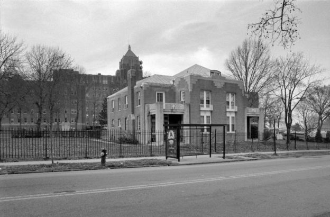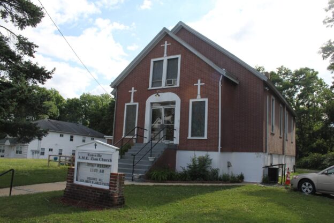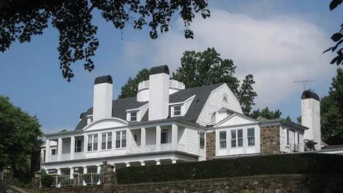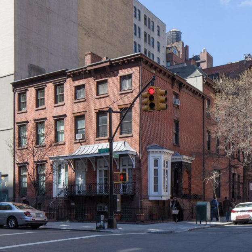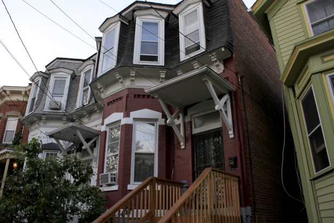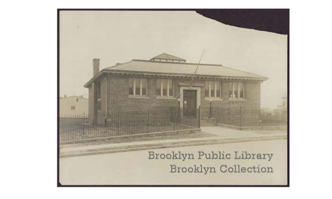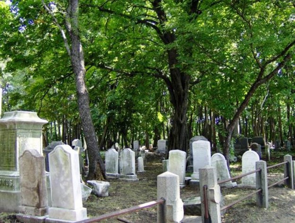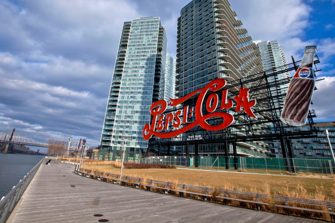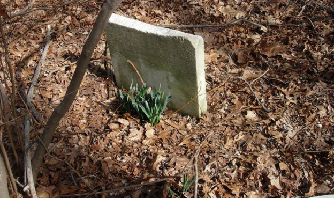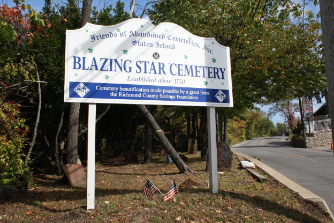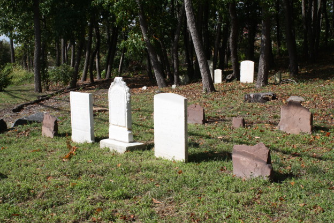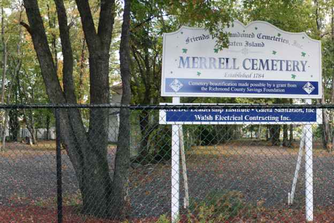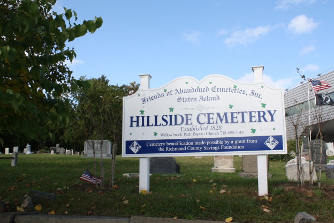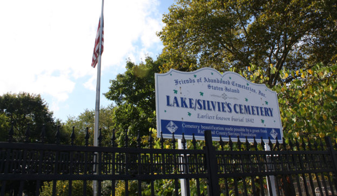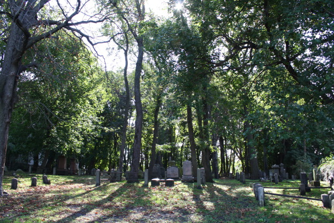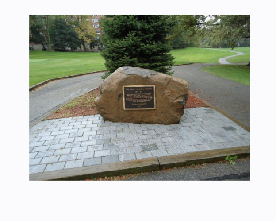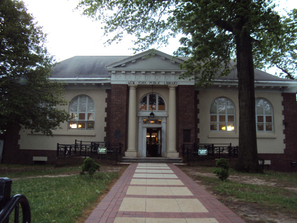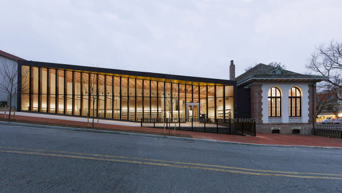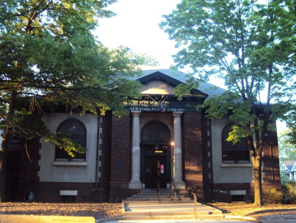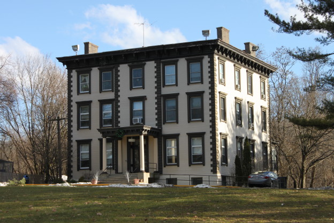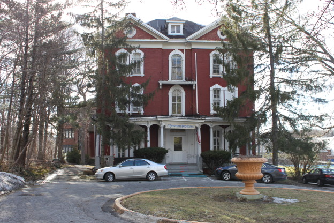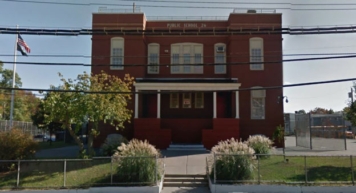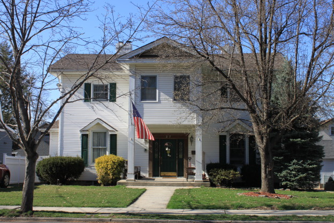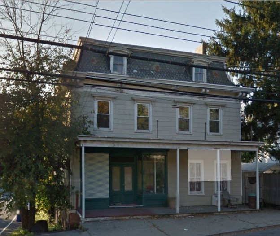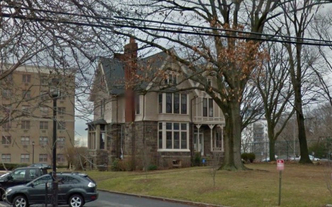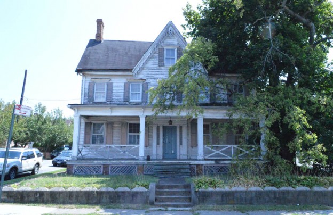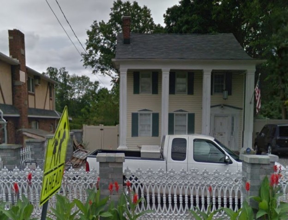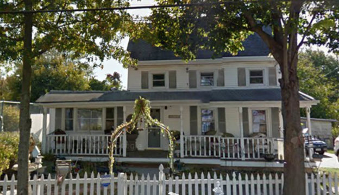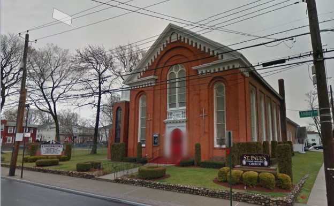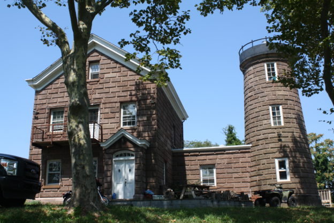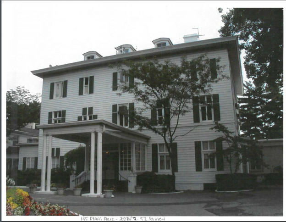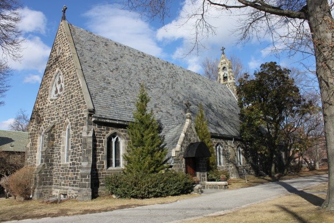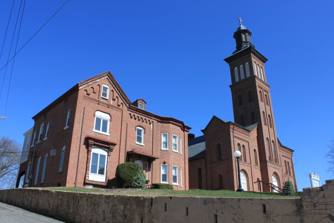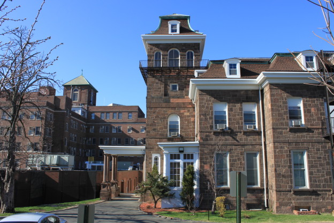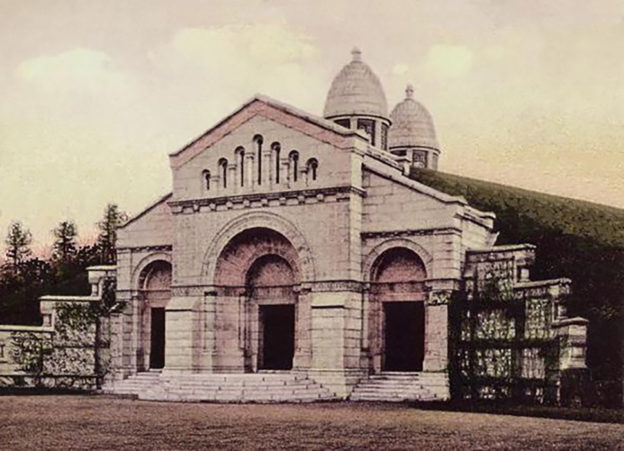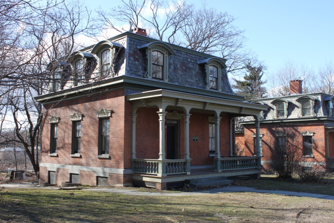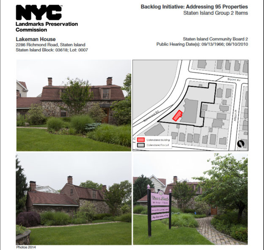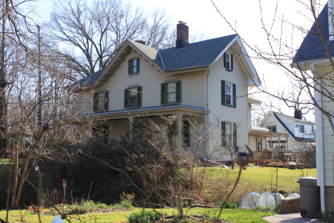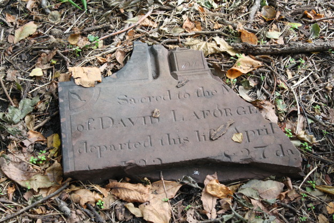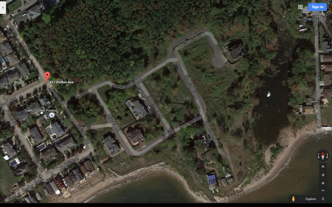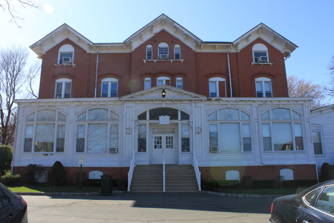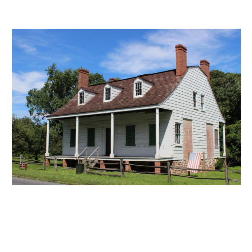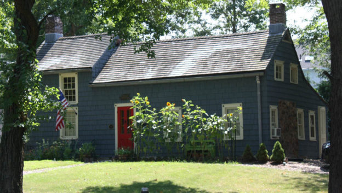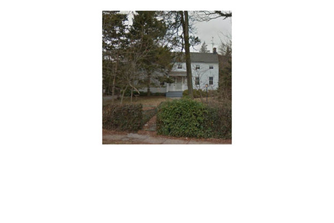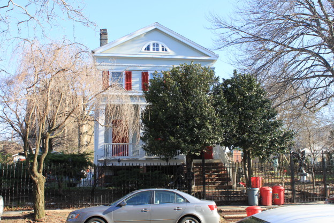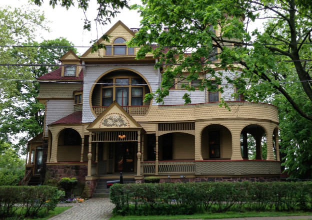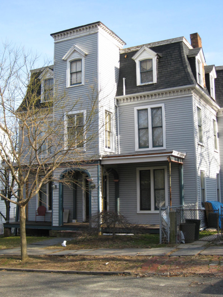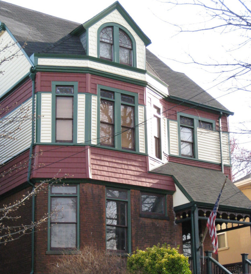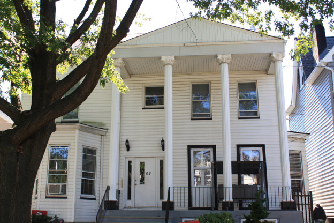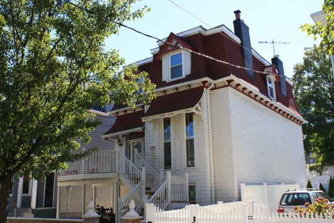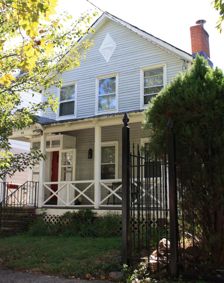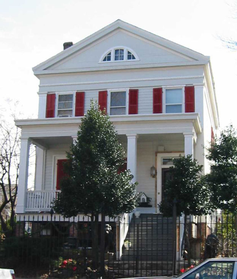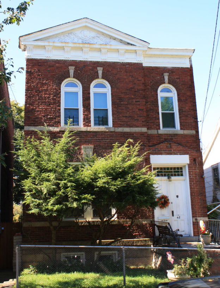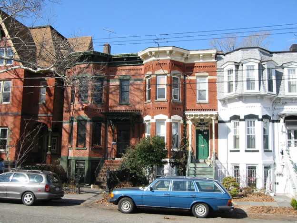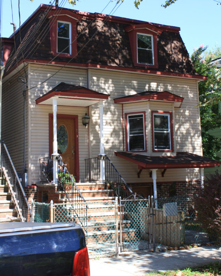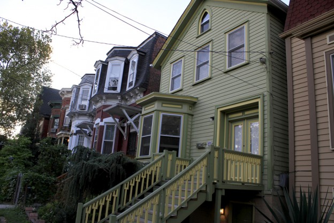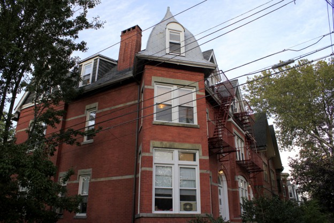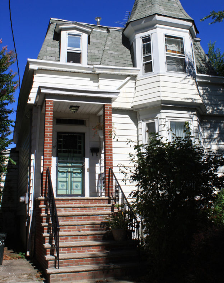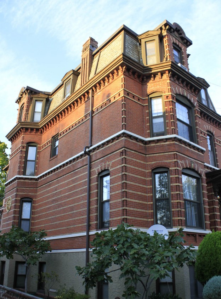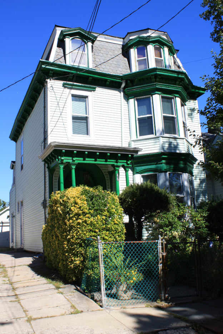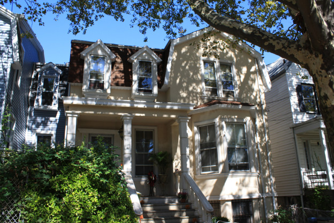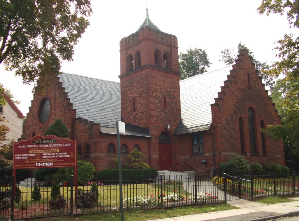Simonson Family plot, established about 1800 (663 Jewett Avenue, Westerleigh)|
The Simonson family was one of the oldest families on Staten Island. This small homestead burial ground is today located within St. John’s Lutheran Cemetery.
Colony Meadow, former New York City Farm Colony, established 1829 (Walcott Avenue between Fields and Washington Avenues, Willowbrook) – NYC Individual Landmark|
The Richmond County Poor Farm was established in 1829 to improve social and health care services to the poor and otherwise dependent, who exchanged labor for room and board. When Staten Island became a borough of New York City in 1898, the City took over the property and renamed it the New York City Farm Colony. In 1915, the Farm Colony merged with Seaview Hospital across Brielle Avenue. After the United States government passed the Social Security Act in 1935, the numbers of residents in poorhouses like this one steadily declined. The Farm Colony finally closed its doors in 1975. Some of the property was handed over to the New York City Department of Parks & Recreation in 1982, and the remaining 70 acres, along with the Seaview Hospital campus, were designated a historic district by the LPC in 1985. Over the years, the Farm Colony has been neglected, its buildings crumbling and vandalized.
Located at the northwest corner of the Farm Colony is the Potter’s Field, which was in use by the Farm Colony until as late as the 1970s. No complete cemetery burial logs survive, but FACSI is currently in the process of establishing a burial list using funerary records. Most Farm Colony residents were buried in group interments, as there was little money for individual burials. It is believed that there are areas of the site where amputated limbs from patients at Seaview Hospital were buried in mass graves, as well. In 2014, a plan was unveiled to repurpose and develop the Farm Colony as an age-restricted retirement community, incorporating some of the historic buildings, which will be restored. FACSI was engaged in conversations about the redevelopment plans, at which time the Potter’s Field was renamed “Colony Meadow.” The site is quite large, but only one gravestone is extant. The cemetery landscape will be restored, thus respecting its occupants and the history of the Farm Colony. A proposed future entrance to Colony Meadow will be on Walcott Avenue.
Journay Cemetery, established circa 1800 (inside Bloomingdale Park at Carlton Boulevard and Halpin Avenue, Woodrow)|
This small family homestead cemetery is located within the wood of Bloomingdale Park. Roughly 30 people were buried here, but only a small number of downed headstones have been located.
“Forgotten Acre,” former U.S. Public Health Service Hospital, established 1895-1930 (inside Ocean View Cemetery, Oakwood)|
“Forgotten Acre” is the final resting place of approximately 1,000 Merchant Marines World War I veterans. These men are believed to have died en route to or from service in Europe while in quarantine at the United States Public Health Service Hospital in Clifton (now the Bayley Seton Hospital). In 2011, the Ocean View Cemetery restored the site, righting grave markers and clearing stray branches and weeds. On Veteran’s Day of that year, flags were placed at each grave to honor those buried here about a century ago. FACSI runs controlled visits of the site periodically, but it is not accessible to the public.
Old Clove Baptist Cemetery, established 1802 (corner of Richmond Road and Clove Road, Concord)|
Established as a burial ground of the Clove Baptist Church (formed in 1809 and abandoned in the 1840s), this site is quite small at roughly 100’ x 50’ in total size. There are approximately 50 burials. FACSI installed a sign to mark the cemetery’s location at the southwest corner of Richmond Road and Clove Road, but the site is overgrown and the grave markers are not visible from the intersection.






