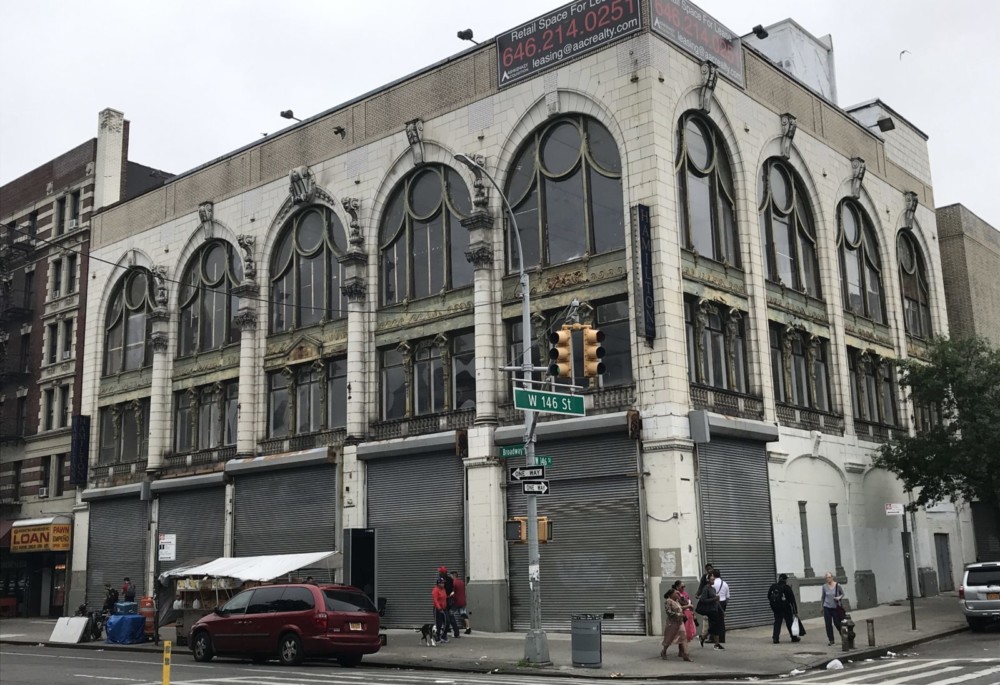Hamilton Theater
3560-3568 Broadway
Thomas W. Lamb
1912-13
Although missing its original ornate cornice, the Hamilton Theater, designed by famed movie architect Thomas Lamb, prominently stands out on its corner lot. The building’s round-arch windows feature cast-iron caryatids supporting pediments at the second story and oculi at the third story apex of the arches. The Hamilton is typical of Lamb’s early, smaller neighborhood theaters in its neo-Renaissance style, three-story height and use of terra cotta. As Harlem developed at the end of the 19th century, the theater became one of the many satellite centers of entertainment appearing in the burgeoning residential neighborhoods along the new subway system. The 2,500-seat theater was conceived in 1912 by theater operators B.S. Moss and Solomon Brill to host vaudeville performances, screen motion pictures and feature dining and recreational space in the basement and rooftop. Moss sold his theater empire to Radio- Keith-Orpheum Radio Pictures, Inc. in 1928, which operated the Hamilton until its closure and conversion to a sports arena in 1958.
