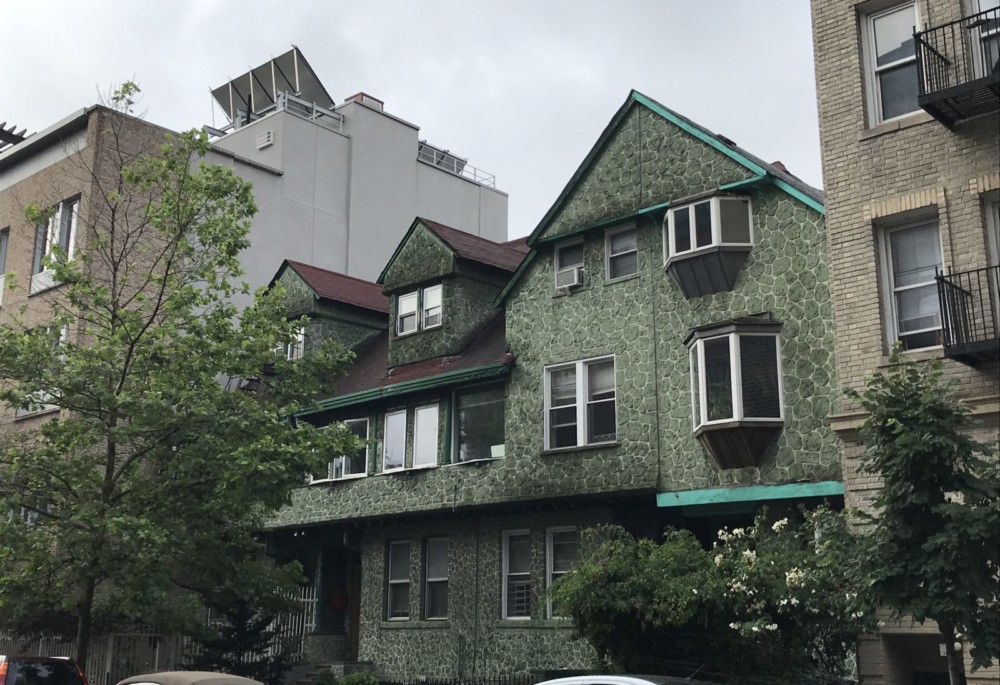512-514 West 153rd Street / 454-460 West 150th Street
c. 1879-91
John Hemenway Duncan, 1888
West Harlem is graced with several rows of wood-frame houses, a rare sight in Manhattan, where fire codes in the 19th century halted their construction West 153rd Street between Amsterdam Avenue and Broadway contains a number of wood-frame houses, but the stand-outs are nos. 512 and 514, which are vernacular, threestory, three bay houses with covered porches. These houses can be dated by their absence in the 1879 Atlas of the Entire City of New York and their presence in the 1891 Atlas of the City of New York, Manhattan Island, both published by G.W. Bromley. These dates correspond with the 1879 completion of the elevated railway along Eighth Avenue to 155th Street, which spurred the initial wave of speculative development in the neighborhood. A few streets away, nos. 454-460 West 150th Street form a row of four attached wood-frame dwellings, with an asymmetrical roofline of peaked dormers and a central gable over 458-460. Now faced in green and white permastone, historic photographs indicate that these houses once boasted Queen Anne detailing and shingle façades. The group on West 150th Street originally extended to the corner of Convent Avenue and encompassed nos. 450-460, but the end structure was demolished in the early 2000s. They were designed by John Hemenway Duncan, whose notable work includes Grant’s Tomb in Manhattan and the Soldiers’ and Sailors’ Monument in Brooklyn’s Grand Army Plaza.
