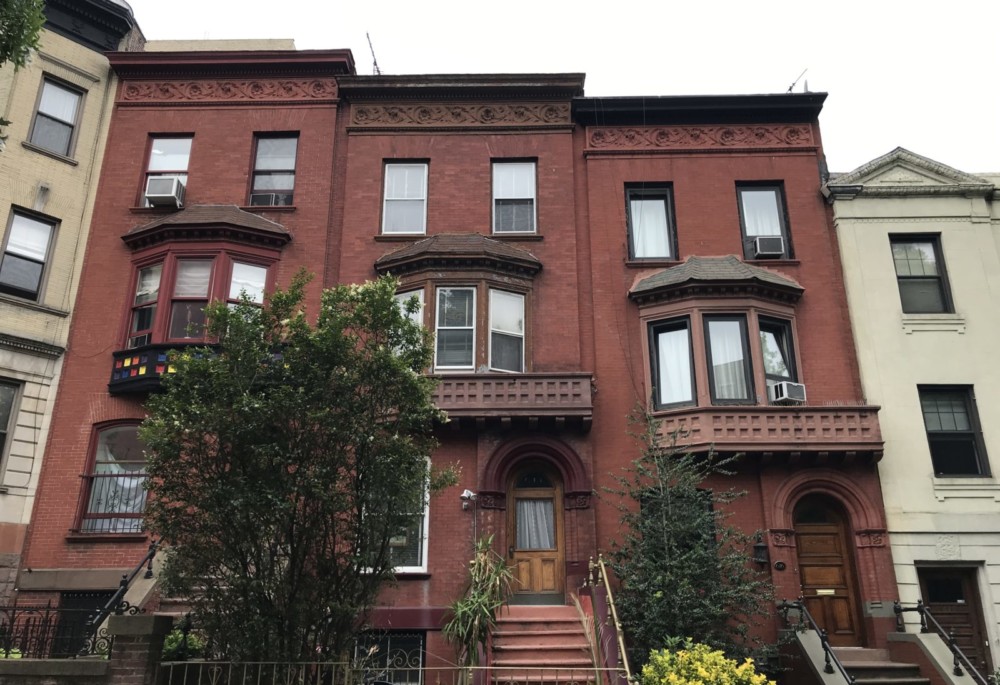602-634 West 147th Street
c. 1891-1905
This row of 15 three-story houses, faced in a variety of masonry materials, follows the topography of West 147th Street as it descends from the heights of Broadway towards Riverside Drive. The houses appear to have been constructed in stages between 1891 and 1909, with the latter date representing the tail end of rowhouse construction in West Harlem, which began with speculative development in the 1880s in response to infrastructure improvements and ended with the spike in property values and subsequent apartment house construction that followed the arrival of the subway in 1904. Despite the consistency in scale, the row features distinct stylistic groupings: 602-610 feature limestone bases with beige brick above; 612-616 contrast with dark red bricks throughout and ornate terra-cotta detailing in the arched doorway surrounds and roofline belt courses; and 618, which covers two lots, is faced entirely in limestone, with a rusticated first floor. Moving west towards Riverside Drive, 620-622 feature ornamented second-story oriel windows topped by balconies, along with elegant bracketed cornices; 624-628 revert back to dark painted brick, with 626 boasting an iron awning over its doorway; and the final group, all faced in limestone, demonstrates a symmetry on the third stories as 632, with three round-arched windows, is flanked by the two rectangular windows and central niche at the tops of 630 and 634.
