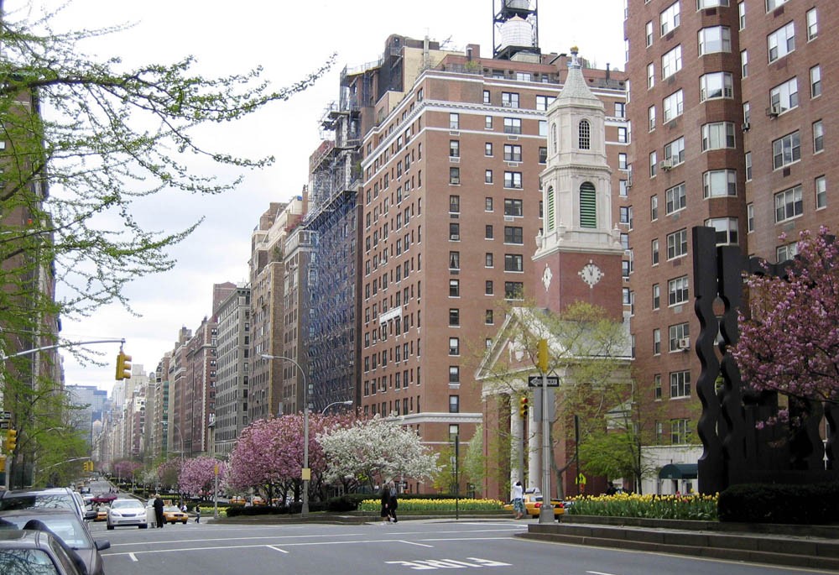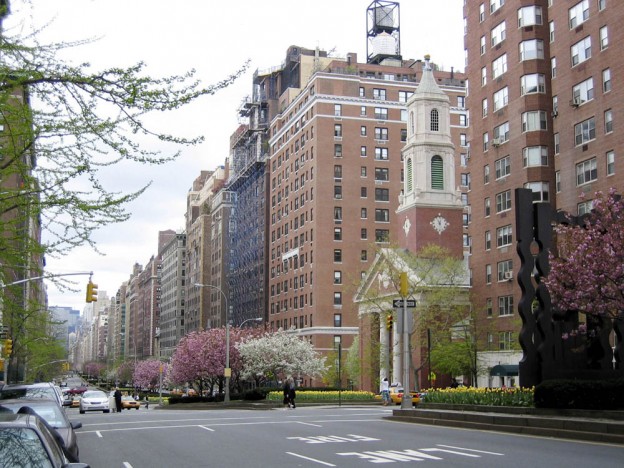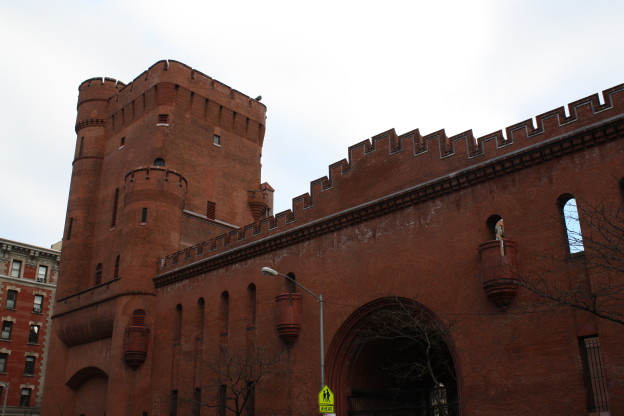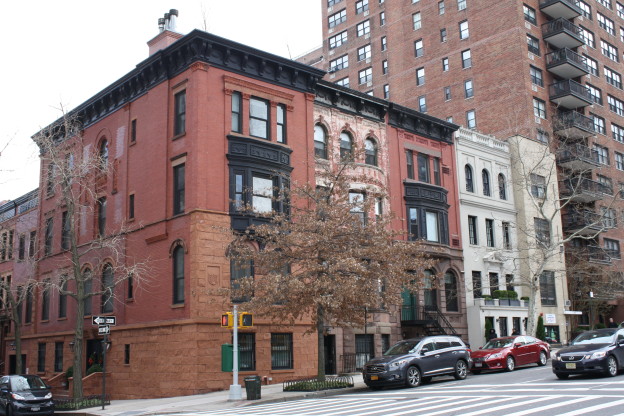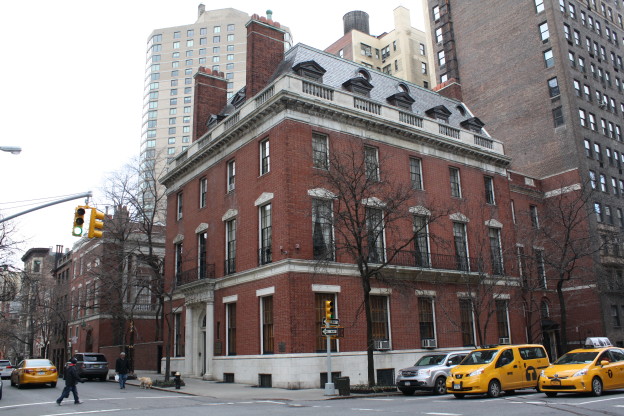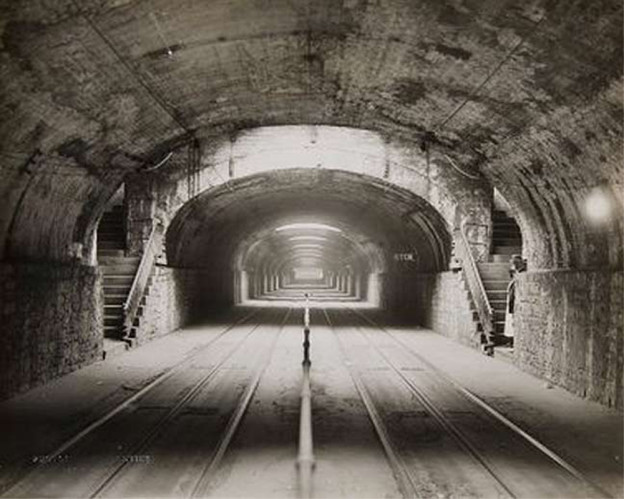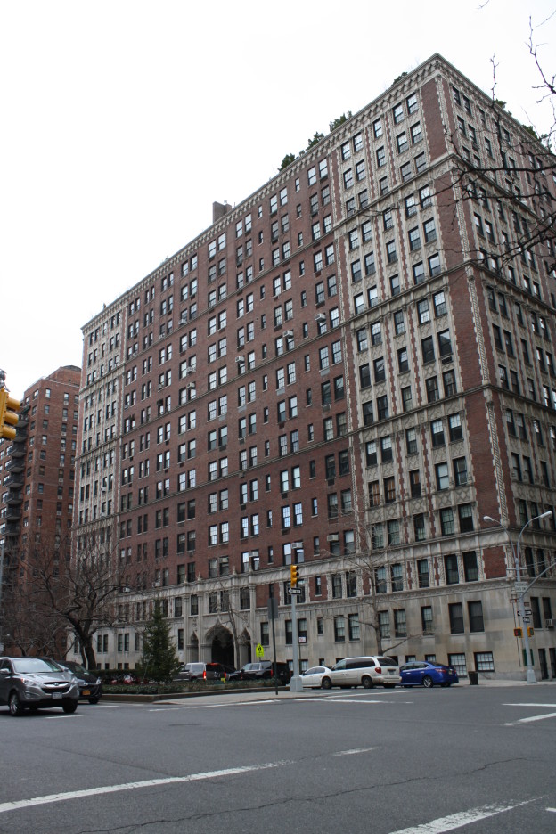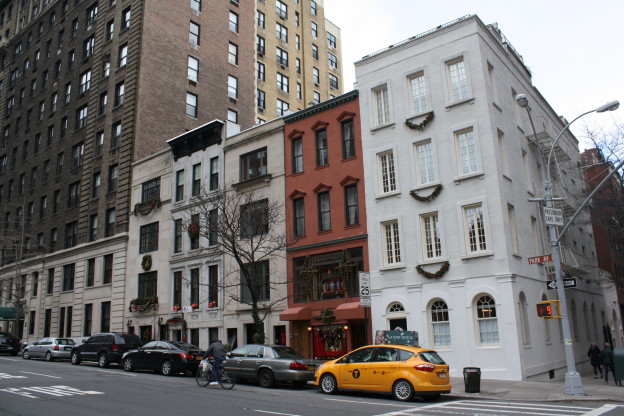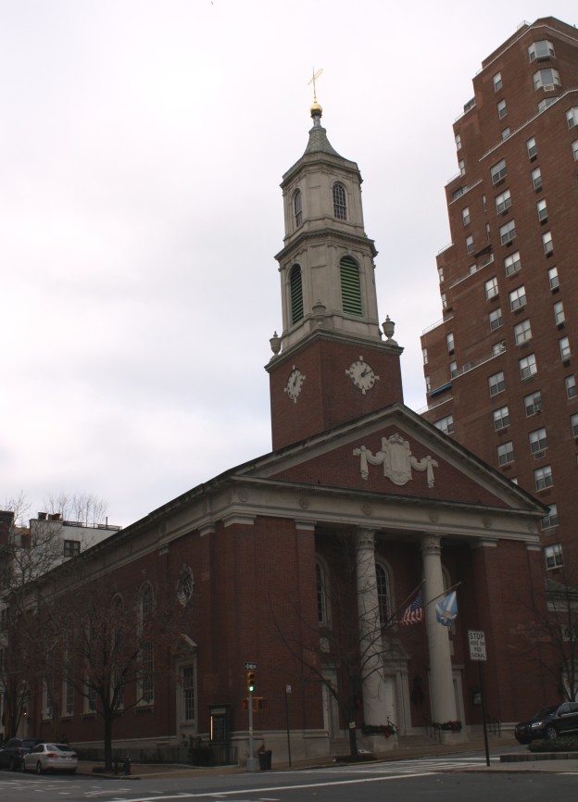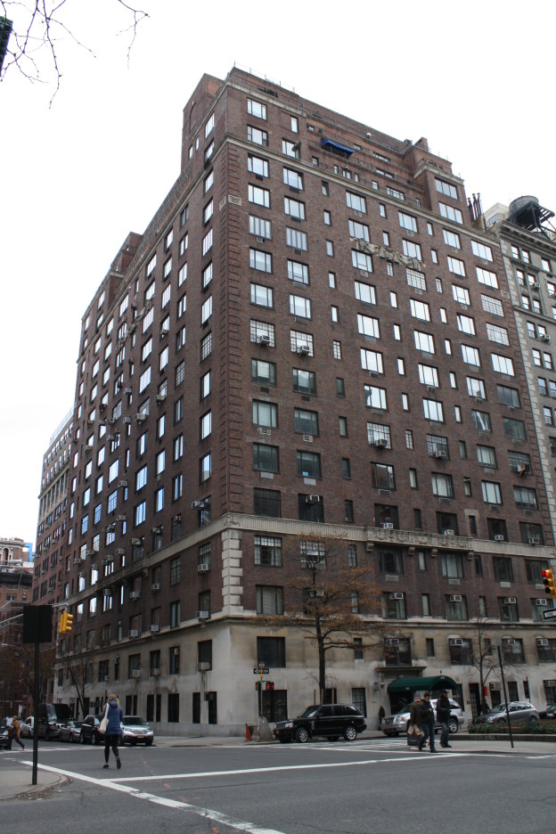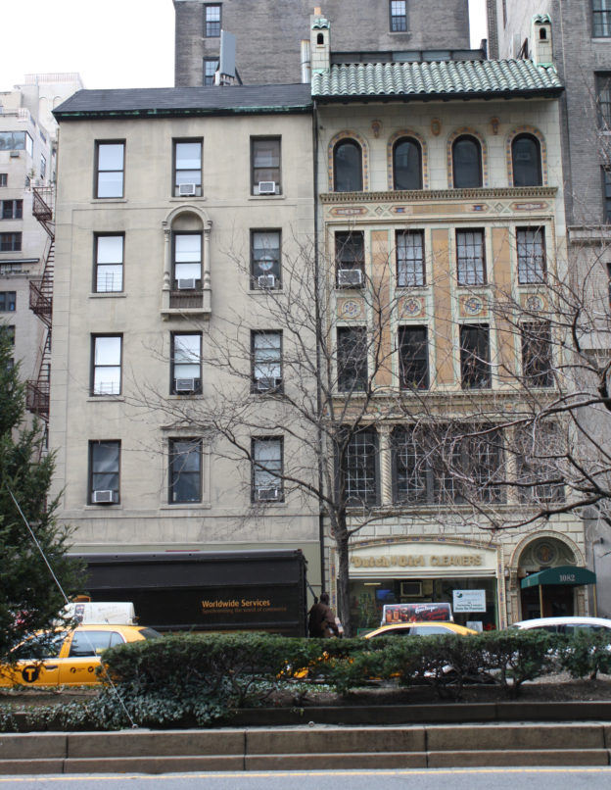Park Avenue, today a coveted address, was once neglected. In 1831, the New York and Harlem Railroad was granted use of what was then known as Fourth Avenue for its train tracks. Starting 1837, steam engines heading to and from Grand Central spewed sparks and noise through vents. Per new legislation the trains were moved below ground and eventually electrified. As a result the street was paved over and the vents were turned into beautifully landscaped malls. Perhaps the most important contributor to Park Avenue’s special character is its apartment buildings, whose largely uniform heights form continuous street walls. The buildings were designed by respected architects in popular styles, including: Gothic Revival, Renaissance Revival and Art Deco. Among the notable architects were: George and Edward Blum, Rosario Candela, J. E. R. Carpenter, George F. Pelham and Emery Roth. Today much of Park Avenue is a designated historic area.
To learn more about Park Avenue click here
1339 Madison Avenue;
John R. Thomas, 1895;
Park Avenue side: Morris Ketchum, 1969;
Madison Avenue façade: NYC IL, NR-P, NR-D|
In 1884, a group of gentlemen horseback riders formed the “First New York Hussars” or “First Dragoons,” and by 1889, its 53 members became Troop “A.” By 1895, the group became Squadron “A,” and served in the Spanish American War and in World War I as the 105th Machine Gun Battalion. The armory was built for Squadron A and, true to its roots, included roughly 100 horse stalls. At one time encompassing the entire block, the building was partially demolished in the 1960s. The Madison Avenue side was saved by an emergency action by the Landmarks Preservation Commission, which designated it a city landmark. This façade is notable for its two large crenellated towers. The Park Avenue side was demolished to make way for a school, but was replaced with a building that evokes the original complex, which now houses the Hunter College Elementary and High Schools.
Flemer & Kohler, 1889-90; 1209;
redesign: Lucien David, 1960-62; 1211;
redesign: William L. Bottomley, 1922;
NRHP-D|
These seven rowhouses that wrap the corner of East 95th Street were built by one developer. The houses on Park Avenue were designed in the Renaissance Revival style, while the narrower ones on East 95th Street were designed in the Queen Anne style. 1209 and 1211 Park Avenue were significantly altered in the 20th century, the former in a Modern style when it was converted to a school, and the latter in the neo-Georgian style.
69-75 East 93rd Street;
Delano & Aldrich;
1917-18 and 1928-29;
NYC ILs, NYC HD, NR-P, NR-D|
This L-shaped, red brick and limestone complex was built in two phases by two different owners. The three-story building that abuts Park Avenue was built for banker Francis F. Palmer. In 1928, banker and philanthropist George F. Baker, Jr. purchased the house and added the L-shaped ballroom wing, set back from the street by a courtyard. On the other end, a garage with apartments above was also constructed. The Synod of Bishops of the Russian Orthodox Church Outside of Russia purchased the house and ballroom wing in 1958. The garage wing remains a private residence.
Park Avenue at East 93rd Street|
Though many of its slopes were flattened when the street grid was imposed in the early 19th century, the Upper East Side’s natural topography is quite hilly. The slope at this section of Park Avenue was once prominent, and was referred to as “Mount Prospect” or “Mount Pleasant.” In 1837, a railroad tunnel was cut through the hill to bring day-trip visitors to upper Manhattan. A grand hotel, Prospect Hall, was built near what is now East 93rd Street. Situated on 12 acres, visitors could take in views of the city, as well as Long Island and New Jersey.
(Note- Picture shown is the Park Avenue tunnel. Picture from Forgotten NY )
Schwartz & Gross, 1928-29 – NYC HD, NR-D|
Occupying the entire blockfront, this enormous Gothic Revival style apartment building is accessed through a grand triple-arched doorway leading into a landscaped interior courtyard and to the building’s six lobbies. The five bays on either end of the building resemble bookends, as their windows are surrounded by cream-colored, ornamental terra-cotta. Across the street, 1192 Park Avenue now stands where the home of prominent brewer George Ehret once stood. The brownstone mansion was built in 1878 (demolished 1928) when the area was largely unoccupied, but its location was convenient to Ehret’s Hell Gate Brewery on the East River. As one of the first “fine” residences on upper Park Avenue, the mansion inspired other prominent families to move here.
John Sullivan, 1884-85);
John Sullivan, 1884-85; altered: Emery Roth, 1924);
John Sullivan, 1884-85; redesigned: Emery Roth, 1920-21
John Sullivan, 1884-85;
John Sullivan, 1884-85; redesigned: Emery Roth, 1917;
NYC HD, NR-D|
Aside from 1141 Park Avenue, which was originally a flats building for three families, these charming buildings were built as single-family rowhouses. All five of them, which were designed in the neo-Grec style, have undergone significant alterations or wholesale façade redesigns since their construction in the 1880s, but 1147 Park Avenue retains the most of its original façade configuration.
1140-1144 Park Avenue;
York & Sawyer, 1938-40;
parish house: 1948-49 – NYC HD, NR-D|
The congregation of Brick Presbyterian Church dates back to 1767. Its original home was the “old Brick Church” at the corner of Beekman and Nassau Streets. After a stay in midtown, the church merged with the Park Avenue Presbyterian Church in the 1930s and constructed this lovely building. In reference to the congregation’s roots, the church was designed in the neo-Georgian style popular during the Colonial period. It features a temple front and a polygonal tower topped by a ball finial. There is a chapel extension on the north façade, and the parish house is around the corner at 62 East 92nd Street. The church interior was fashioned after St. Paul’s Chapel, a contemporary of the original Brick Church.
Schwartz & Gross, 1929-30 – NYC HD, NR-D;
De Pace & Juster, 1929-30– NYC HD, NR-D|
In 1929, the New York State Legislature passed the Multiple Dwelling Law, requiring better standards for safety, health and access to light and air. Its benefits for the city’s poor were great, but on Park Avenue, the law translated into a design trend toward terraced upper floors, like those on 1095 and 1100 Park Avenue. The law also introduced water tanks to the urban landscape for drinking water and fire protection. On Park Avenue, water tanks were concealed behind rooftop pavilions, which fit right in with the stepped architectural silhouette that had become trendy during the Depression era, forming a crown at the top of the entire ensemble.
Frederick T. Camp, 1886-87; Harry Hurwit, 1927-28 – NYC HD, NR-D;
redesign: Augustus N. Allen, 1925 – NYC HD, NR-D|
These two, low-scale structures were constructed in 1887 as tenements. 1082 Park Avenue was redesigned in the Mediterranean Revival style with arched window openings and intricate, vibrant terra-cotta ornament. Both have retained their commercial storefronts, which is a rarity for Park Avenue.
