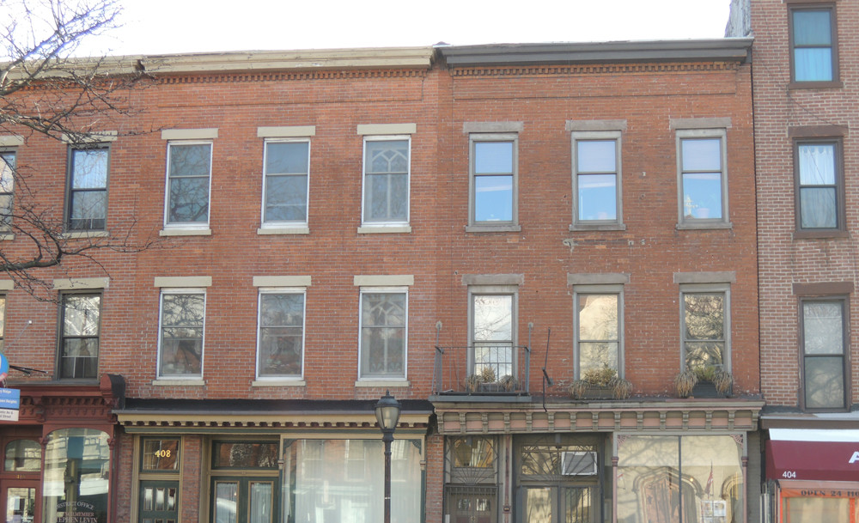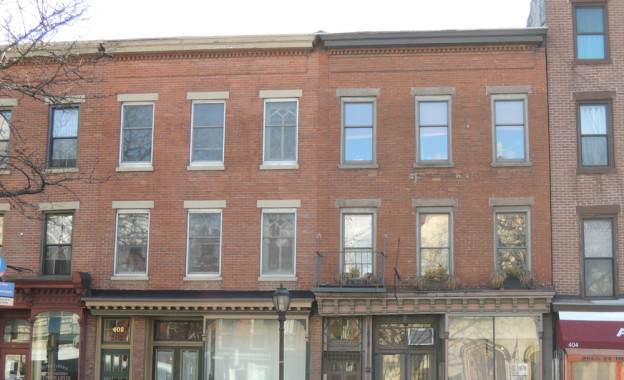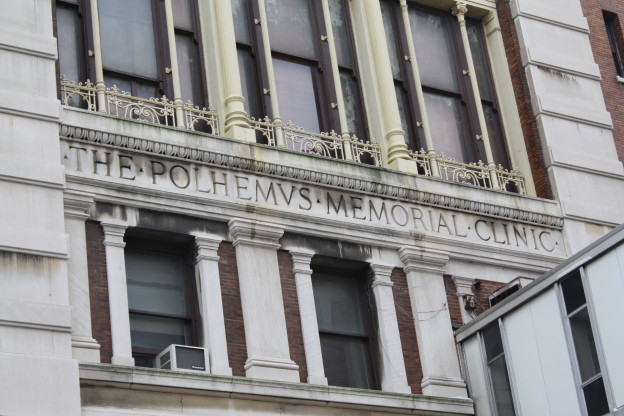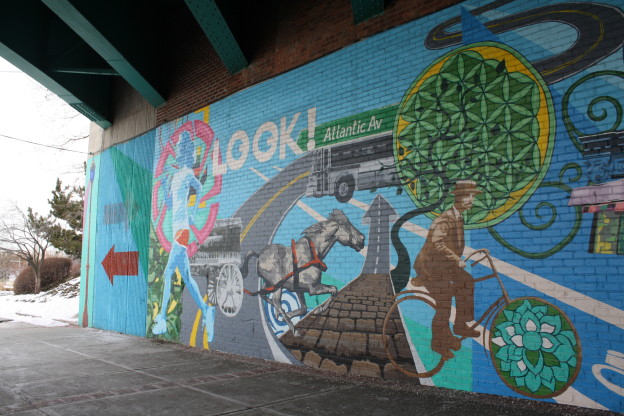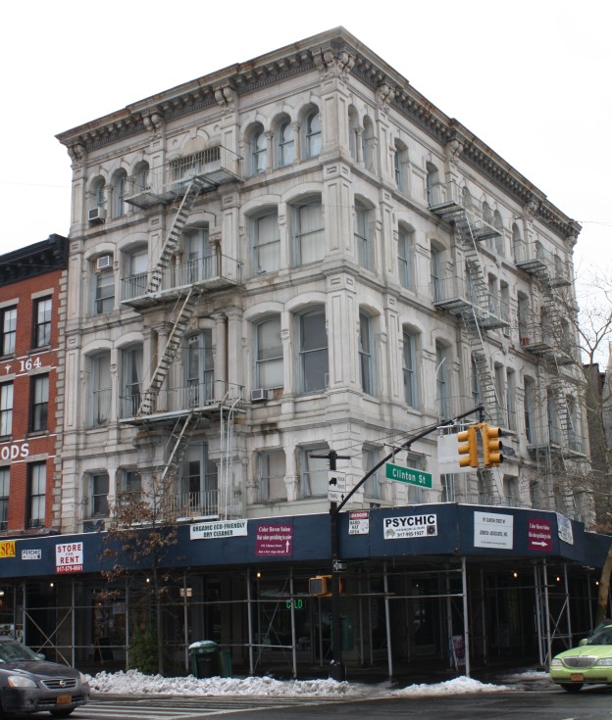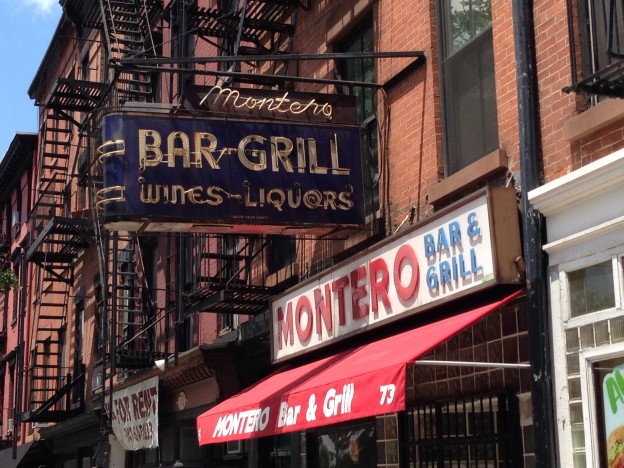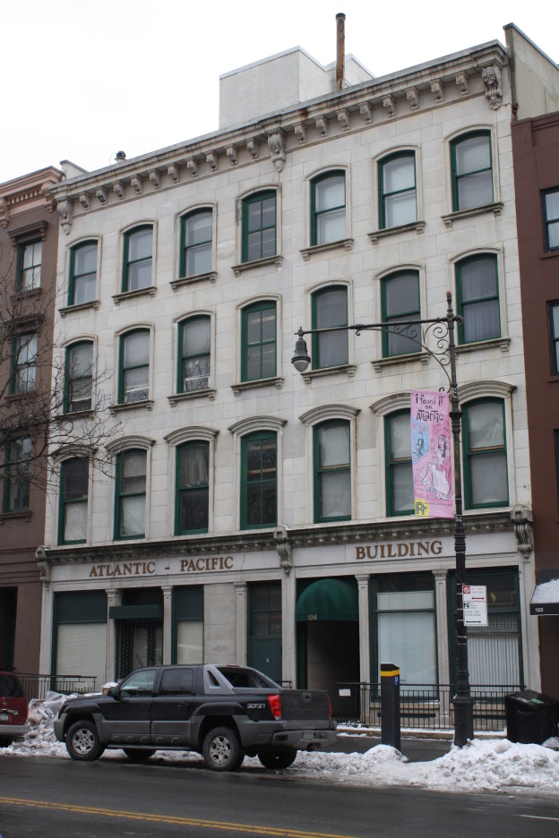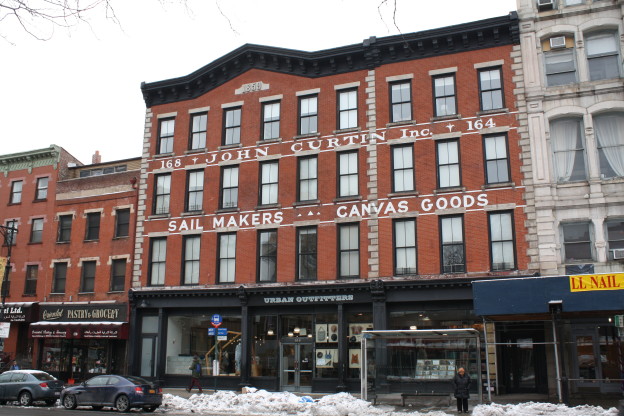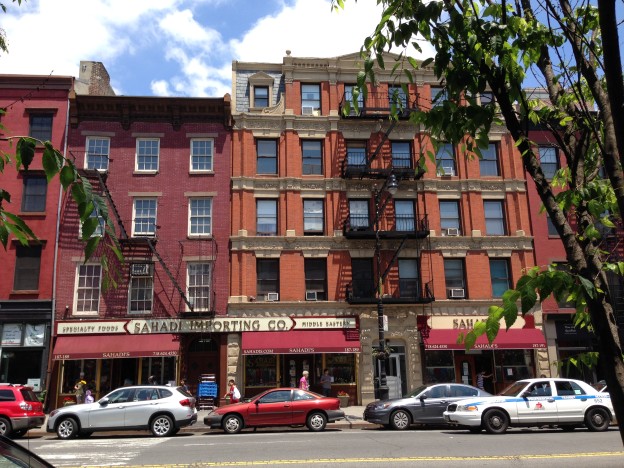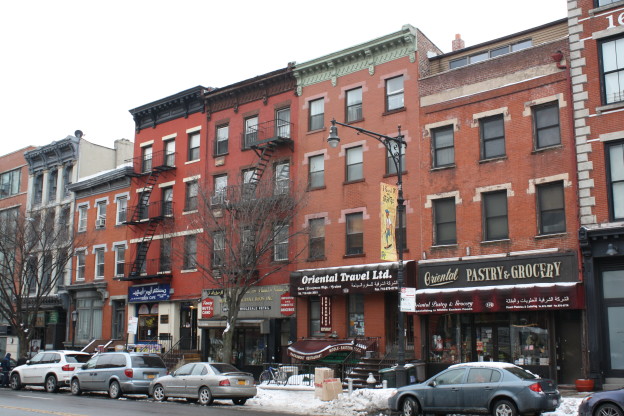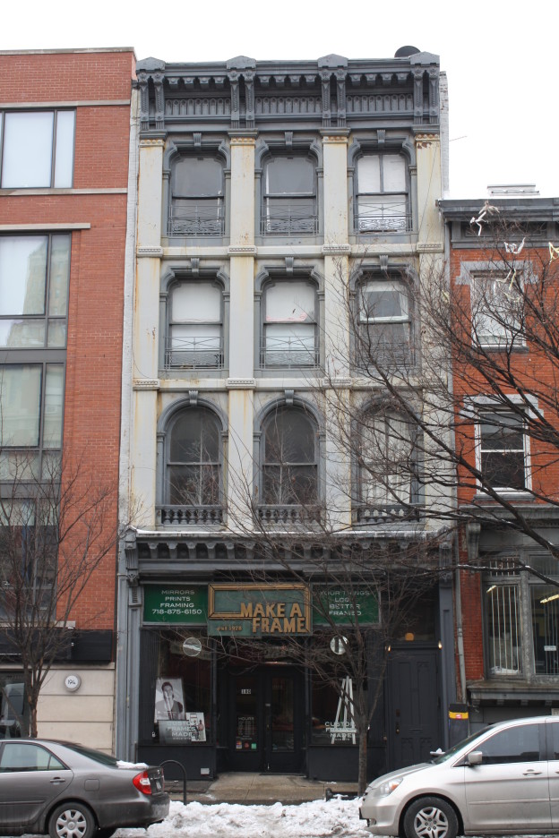Originally called District Street, Atlantic Avenue in Brooklyn is one of the borough’s most dynamic commercial thoroughfares. There, within a cohesive mid-19th century streetscape, one can shop for one-of- a-kind home treasures, stock up on Middle Eastern food delicacies, and meet friends for dinner and drinks. Underfoot is the world’s first subterranean train tunnel, which was rediscovered in 1980.
To learn more about Atlantic Avenue click here
70 Atlantic Avenue (Ferrenz & Taylor, 1974)
350 Hicks Street (Ferrenz & Taylor, 1984)
100 Amity Street, a.k.a. 350 Henry Street (Marshall Emery, 1896-97)
110 Amity Street (William C. Hough, 1902) |
On the south side of Atlantic Avenue is the northern tip of the Long Island College Hospital campus. The hospital opened in 1858, followed by the medical college in 1860. The distinguished institution was a trailblazer in its early years as the first in the country to employ bedside teaching and the first to provide an ambulance service in Brooklyn. The hospital served as a medical base for the Union Army during the Civil War, and treated sick immigrants after a fire at Ellis Island around the turn of the 20th century. In 1954, the hospital merged with the State University of New York and enjoyed several decades of renowned success. By the 1990s, the hospital was plagued with budget issues, and after many lawsuits, real estate deals and protests on the part of hospital workers, local residents and politicians, the institution finally closed in 2014. Plans are underway for mixed-use redevelopment. Two large-scale buildings are located on Atlantic Avenue: the E. M. Fuller Pavilion at 70 Atlantic Avenue and the Joan Osborn Polak Pavilion at 350 Hicks Street. Two late 19th and early 20th century hospital buildings are extant just south of Atlantic Avenue: the Polhemus Memorial Clinic at 100 Amity Street and the Dudley Memorial at 110 Amity Street. The former was a gift from Caroline Herriman Polhemus in honor of her husband, Henry Ditmas Polhemus, a regent of the hospital and a well-known figure in Brooklyn. It was built as a clinic to serve underprivileged people in the area, as well as provide laboratories and lecture rooms for the college. The latter was a gift from Henry W. Maxwell in honor of the hospital’s first Council member, Dr. William H. Dudley, and designed as a residence for student nurses. Both buildings were designed in the French Renaissance Revival style, making for a fanciful and exuberant display at the corner of Henry Street. All the buildings are located in the Cobble Hill Historic District.
Brooklyn Queens Expressway Overpass
2013
One of the AABID’s goals from its inception in 2012 has been to improve the pedestrian connection between Brooklyn Bridge Park and the shops and restaurants on its commercial strip. The obvious impediment is the elevated BQE that has bridged Atlantic Avenue since the 1950s. In late 2012, the AABID was awarded the BID Challenge Award to fund a re-design of the highway bridge and re-imagine it as a gateway. As a first step during the summer of 2013, the AABID worked with the NYC Department of Transportation (DOT) to fund a mural produced by the Summer Leadership Institute youth from Brooklyn-based Groundswell on the bridge’s north wall. The mural has added vibrancy and humanity to a previously foreboding space. The youth artists truly reflected the history and culture of Atlantic Avenue in their design. Its background vertical lines provide a clue to the pre-BQE past: these represent the lot lines of the buildings torn down for the highway’s construction. The large space in the center represents where Columbia Street veered slightly to the right going north, connecting Willowtown and South Brooklyn.
Ebenezer L. Roberts
1871|
This stately building was originally constructed for the South Brooklyn Savings Bank, which moved to a larger building at 130 Court Street (site # 13) in 1922. The bank had a number of influential board members, including merchant James Van Nostrand and businessman and politician James S. T. Stranahan, who, during his time as president of the Brooklyn Park Commission, was largely responsible for securing funding and support for the creation of Prospect Park. The Neo-Grec style, Tuckahoe Marble-clad building features round and square pilasters, corner quoins, arched windows supported by colonettes, and a bracketed cornice. Many of its original details have been lost, however, including a two-story pedimented temple front entrance and a balustrade with decorative urns on the roof. The ground floor has also been remodeled. The bank interior had been clad in marble and black walnut woodwork, but was refurbished many times over the years to accommodate new uses. The buildings are located in the Cobble Hill Historic District.
Atlantic Avenue’s western end, near Henry Street, is graced with a number of eating and drinking establishments, some of which have been here since the mid-20th century and others that are more recent. Those in the former category were set up to serve the community of people who worked on the nearby waterfront, and some of them still have their original, historic neon signage. This mid-20th century neon signage on buildings dating to the mid-19th century makes for a dynamic juxtaposition. 110 Atlantic Avenue, for instance, still has its mid-19th century cast iron, star-shaped tie rods, but also has a distinctly Modern storefront. These buildings are located in the Cobble Hill Historic District.
1851|
This Italianate commercial building was originally home to the area’s largest dry-goods store, Journeay & Burnham. The business was known for stocking fine quality fabrics and fashionable clothing. The business moved to Flatbush Avenue near Fulton Street in 1892, and closed in 1907. The building was subsequently home to the Atlantic-Pacific Chandlery Manufacturing Company, suppliers of ship provisions. The company’s name remains above the storefront, providing a reminder of Atlantic Avenue’s nautical past and its link to New York City’s bustling harbor. These buildings are located in the Cobble Hill Historic District.
1864
1856-60|
These mercantile buildings display the importance of architecture as a means of representing and advertising businesses in the 19th century. The quality of the materials and attention to details, such as stone quoins and bracketed roof cornices, is exceptional. They were designed in a simplified Italianate style and the center of 166-168 Atlantic Avenue has a prominent central gable. As evidenced by the painted sign, the buildings were home to a shop selling shipbuilders’ goods. New York City’s ports were some of the busiest in the world in the mid-19th century, and Atlantic Avenue was host to a number of nautical goods manufacturers and dealers. These buildings were restored and converted to residential units in 2006, and the painted sign got a fresh coat of paint. Note the ornate parapet on 177 Atlantic Avenue, a commercial building directly across the street.These buildings are located in the Cobble Hill Historic District.
Atlantic Avenue is home to a plethora of Middle Eastern shops and restaurants, mostly concentrated on the block between Court and Clinton Streets. The Middle Eastern population arrived on Atlantic Avenue in the early 20th century largely as a result of the construction of the Brooklyn Battery Tunnel on Manhattan’s Lower West Side, which had been home to a sizeable Middle Eastern community. This displaced population came to Atlantic Avenue and self-identified as the “South Ferry community,” in homage to their previous home near the South Ferry terminal and also in reference to the South Ferry at the foot of Atlantic Avenue.
1846|
These five buildings were originally part of a row of eight Gothic Revival style houses. By 1860, as the street was becoming more commercial, three of the houses introduced stores to their ground floors with residential units above. They were all originally three stories tall, a configuration that only the two end buildings have retained.The buildings are located in the Cobble Hill Historic District.
1873|
This four-story commercial building has a cast-iron façade, an unusual feature for Atlantic Avenue. The wrought-iron railings at the window openings are separated by smooth pilasters rising up the three stories above the ground level. It is capped by a Neo-Grec bracketed cornice. Aside from the storefront, which was replaced, the façade retains its original materials and configuration. The building is located in the Cobble Hill Historic District.
