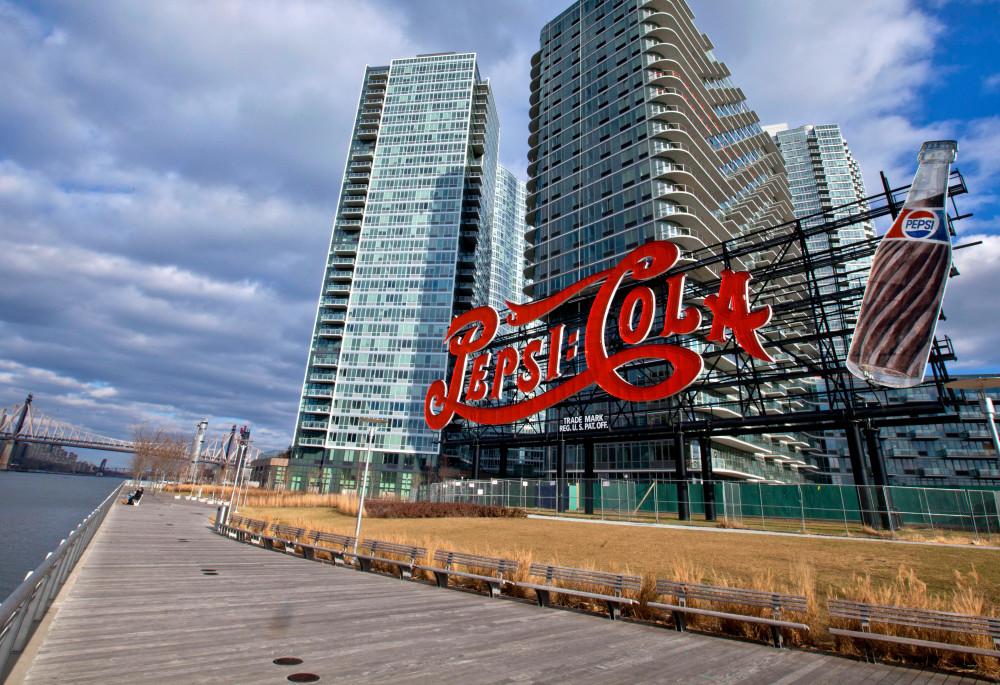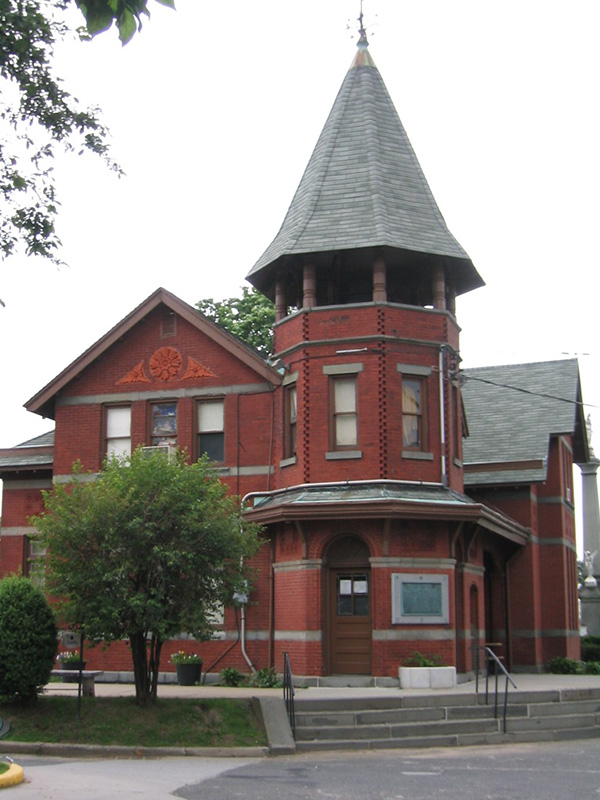Address: Gantry Plaza State Park;
Manufacturer: Artkraft Strauss;
Constructed: 1936;
LPC Action: Calendared in 1988;
LPC Backlog Hearing: Prioritized for designation;
Designated on April 12, 2016|
LPC- Fact Sheet | Research File
HDC Testimony
The Pepsi-Cola Sign has illuminated the East River waterfront since 1936. While not a traditional “landmark,” the sign has become iconic for its vintage lettering, adding a special character to the all-but-developed Long Island City. Built by Artkraft Signs, the display is made up of steel and porcelain enamel channel letters and a Pepsi-Cola bottle, all illuminated by neon. The sign was originally perched atop the Pepsi bottling plant, which closed in 1999, but was located in what is now the northern section of Gantry Plaza State Park. As a nod to the departed industry that was once a dominating presence in Long Island City, the Pepsi-Cola sign was preserved and given pride of place in the park in 2009, long after its host building was demolished. In 21st century New York, vestiges like this remind us of our city’s vibrant past as an industrial powerhouse.
To learn more about the Pepsi-Cola sign click here
Address: Greenpoint Avenue at Gale Avenue;
Constructed: 1892;
LPC Action: Public Hearing in 1973;
LPC Backlog Hearing: Removed from the calendar without prejudice|
HDC Testimony
LPC- Fact Sheet |Research File
In 1847, faced with cholera epidemics and a shortage of burial grounds in Manhattan, the New York State Legislature passed the Rural Cemetery Act authorizing nonprofit corporations to operate commercial cemeteries. That same year, the Old St. Patrick’s Cathedral purchased land in Maspeth and built Calvary Cemetery. By 1852 there were 50 burials a day and by the 1990s there were nearly 3 million burials here. It is today one of the largest cemeteries in the country. Designed in an array of architectural styles, cemetery gatehouses serve as picturesque portals. The Old Calvary Gatehouse was designed in the Roman Vernacular Queen Anne style, which is not found elsewhere in Queens. It features warm brick and terra cotta treatment, a picturesque arrangement of dormers and gables and a conical belfry.
To learn more about the Old Calvary Cemetery Gatehouse click here
Address: 118-17 14th Avenue;
Constructed: 1872-74;
LPC Action: Public Hearing in 1980;
LPC Backlog Hearing: Removed from the calendar without prejudice|
LPC- Fact Sheet | Research File
HDC Testimony
Constructed in 1872-74, the Carpenter Gothic-style First Reformed Church of College Point reflects the small town, rural nature of this area of Queens in the 19th century. The church underwent a restoration in 1994 and has recently been restored again after a fire in 2008.
To learn more about the First Reformed Church of College Point click here
Address: 76–09 34th Avenue;
Architect: Joshua Tabatchnik;
Constructed: 1936;
LPC Action: Calendared 2008;
LPC Backlog Hearing: Removed from the calendar without prejudice|
LPC- Fact Sheet | Research File
HDC Testimony
Named for the former golf course on which it stands, this six-story apartment building has a distinct roof line featuring battlements and ramparts. Semicircular towers flank the main entrance on 34th Avenue. Garden areas that were designed as part of Fairway Hall include the front and side courtyards, sidewalk tree plantings, and a grass-covered curb median.
To learn more about Fairway Hall click here
Address: Douglaston Parkway and 39th Avenue ;
LPC Backlog Hearing: Removed from the calendar without prejudice|
LPC- Fact Sheet | Research File
HDC Testimony
One group of buildings within the proposed district, the Quaid Family farmhouses, were built and occupied by successive generations of the same family from the mid-19th century into the 20th, marking the transition from large farms to smaller ones. Although they take the form of vernacular farmhouses, they do illustrate some design details of the Greek Revival and Italianate styles. Other homes in the proposed district are from the suburban development of Douglaston built between 1890 and 1930 in the Revival styles for which the area is known and display the same fine details and design that are found in the Douglaston and Douglaston Hill Historic Districts.
To learn more about the Douglaston Historic District Extension click here
Address: 143-11 Roosevelt Avenue, Flushing;
Constructed: 1891-2;
LPC Action: Calendared for a Public Hearing in 2003, but never heard. ;
LPC Backlog Hearing: Prioritized for designation |
Designated – December 13, 2016 |
HDC Testimony
LPC-Fact Sheet | Research File
The Bowne Street Community Church stands out as a shining star in Flushing, a neighborhood that has changed dramatically over the years. The church was originally built for the Reformed Dutch Church of Flushing, established in 1842. To accommodate the congregation’s rapid growth, this new church building was completed in 1892, designed in the Romanesque Revival style of red brick, with arches topping each of the windows and intricate brickwork and terra cotta details. The church is adorned with stained glass windows manufactured by the Tiffany Glass Company of Corona and designed by Agnes Fairchild Northrup, a colleague of Louis Comfort Tiffany and a life-long member of the church. The eastern annex, designed to match the existing architecture, was added in 1925. In 1974, the congregation merged with the First Congregational Church of Flushing to form the Bowne Street Community Church.
To learn more about the Bowne Street Community Church click here
photo credit: Dan Rubin
Address: 39-24 – 39-26 213th Street;
Construction: 1873;
Architect: Robert M. Bell;
LPC Action: Calendared 2009;
LPC Backlog Hearing: Prioritized for designation;
Designated on April 12, 2016|
LPC-Fact Sheet | Research File
HDC Testimony
This impressive Second Empire Style residence is a rare reminder of nineteenth-century Bayside, when it was a village of suburban villas and substantial farmhouses. This house was constructed around 1873 by farmer Robert M. Bell for his daughter Lydia (usually known as Lillie) and her husband John William Ahles, a prominent grain merchant and officer of the New York Produce Exchange and Queens County Agricultural Society.
Built only a few years after railroad service reached Bayside in 1866 and residential subdivisions began to replace farms, the Ahles house typifies the substantial Second Empire style suburban villas erected by wealthy businessmen during the 1870’s and 1880’s. It retains the cubic form and dormered mansard roof typical of the Second Empire Style as well as such details as the molded cornice and hexagonal slate shingles.
To learn more about the Lydia Ann Bell and J. William Ahles house click here
Address: 412 East 85th Street;
c. 1860
Public Hearings: December 27, 1966 ; January 31, 1967
LPC Backlog Hearing: Prioritized for designation;
Designated – December 13, 2016 |
This Italianate style house stands as a reminder of Yorkville’s transition from farmland and country estates to a denser, residential character. The building appears to date to circa 1860, though it is possible that it was built earlier as an ancillary farm structure, moved to this location and renovated in the Italianate style, as this was a common practice. If it was, in fact, constructed circa 1860, it is one of the last frame buildings to be constructed before the city fire code outlawed wood frame construction south of 86th Street. The house has sustained some changes over the years, including conversion to apartments with a commercial ground floor, the removal of some of its details and the re-cladding of the façade. However, it has been cared for time and time again. In 1996, a major restoration was undertaken to simulate the building’s original appearance.
To learn more about 412 East 85th Street click here
Address: 138 Second Avenue;
Constructed: 1832;
Architect: Thomas E. Davis;
LPC Action:Calendared 2009;
LPC Backlog Hearing: Removed from the calendar without prejudice
Fact Sheet | Research File |
A federal-style house, 138 Second Avenue was built in 1832 by Thomas E. Davis, a prolific developer of grand, late-federal style houses in the East Village, few of which survive today. Of those which do survive, Nos. 4 and 20 St. Mark’s Place have both also been designated individual New York City landmarks. 138 Second Avenue bears much in common with these houses, including the handsome and elaborate Gibbs door surround, the Flemish bond brickwork, and the impressive scale of the house. 138 Second Avenue was, according to a 1916 New York Times article, the home of the League of Foreign-Born Citizens, a “non-racial, non-sectarian organization, founded in 1913, for the purpose of interesting the immigrant in civic affairs and inspiring those who had not been naturalized to take steps towards making themselves American citizens… owing to the gift of $1,500 from Mrs. Vincent Astor…the League…is enabled to move into a new clubhouse [at 138 Second Avenue]… from the old headquarters with only one-fifth that capacity at 82 Second Avenue.” The building was actually proposed for landmark designation by the Commission itself in 2009, and has since been beautifully restored.
To learn more about 138 Second Avenue click here
Address: 121 East 117th Street (aka 115-125 East 117th Street);
Constructed: 1907-08;
Architect: Neville & Bagge;
LPC Action: Calendared 1980;
LPC Backlog Hearing: Prioritized for designation;
Fact Sheet | Research File
Designated on June 28, 2016|
St. Paul’s RC church and Rectory was completed in 1907-08 by architects Neville & Bagge, although the original church’s cornerstone was laid in 1834 at this site, making St. Paul’s one of the oldest churches in the New York Diocese. The Romanesque, twin-towered church is clad in limestone and has a cooper roof.










