Meeting Location Information Will Be Sent To Those Who Have Registered A Week Prior To The Tour
——————————————————————————————————
 Atlantic Avenue, Brooklyn
Atlantic Avenue, Brooklyn
Saturday, June 14, 11:00AM (WALKING TOUR)
SOLD OUT !!
View Pictures of the Tour
A commercial thoroughfare for more than one hundred years, Atlantic Avenue is a diverse retail and dining destination connecting the historic neighborhoods of Boerum Hill, Brooklyn Heights and Cobble Hill. Join us as tour guide Joe Svehlak leads this walking tour between 4th Avenue and Hicks Street, discussing Atlantic Avenue’s architecture, social and commercial history, as well as areas that have been more recently redeveloped.
Forest Close, Queens
Saturday, June 7, 11:00AM (WALKING TOUR)
SOLD OUT !!
View Pictures of the Tour
Led by architectural historian Barry Lewis, this walking tour will cover some of the highlights of Forest Hills, one of the city’s most beautiful suburban-style communities developed in the early 20th century. Featured on the tour is Forest Close, a nook of 38 neo-Tudor houses surrounding a communal garden. Designed in 1927 in the spirit of the garden city movement, Forest Close can be described as an enclave within an enclave, its private orientation and country-inspired architecture lending charming appeal.
 Park Avenue, Manhattan
Park Avenue, Manhattan
Tuesday, June 17, 6:00PM (WALKING TOUR)
SOLD OUT !!
View Pictures of the Tours
After a years-long preservation campaign by a coalition of residents, activists and community groups, 2014 is Park Avenue’s year! In February, the Landmarks Preservation Commission held an important Historic District hearing to landmark Park Avenue’s unprotected blocks, and in April, the Commission voted to landmark the district! Votes by the City Planning Commission and City Council are expected in the coming months. Join tour guide Justin Ferate on this walking tour of New York City’s premier historic boulevard and learn more about the effort to protect Park Avenue’s historical and architectural significance.
From Yiddish to Chinese and Beyond: A Walking Tour of Historic Libraries in Chinatown
Thursday, July 10, 6:00 PM (WALKING TOUR)
View Pictures of the Tour
Visit two of the busiest Carnegie libraries in the New York Public Library system as well as other sites of interest between and near them, including one of the oldest graveyards in New York, Al Smith’s childhood home, and Knickerbocker Village, a forerunner of later urban renewal projects. The tour, led by John Bacon, HDC board member and Director of Planned Giving at The New York Public Library, will start at the McKim, Mead and White-designed Chatham Square Library and conclude at the Seward Park Library, which became a New York City landmark in 2013.
Madison Square North, Manhattan
Sunday, September 14, 11:00AM (WALKING TOUR)
SOLD OUT !!
View Pictures of the Tour
This architecturally diverse neighborhood includes pre-Civil War rowhouses, late 19th century hotels, early 20th century loft and commercial structures, and the remaining buildings of the famous Tin Pan Alley. To better reflect the neighborhood’s boundaries, local residents and advocates have submitted a Request for Evaluation to the Landmarks Preservation Commission to expand the Madison Square North Historic District. Join us as HDC Board member and Madison Square North expert Marissa Marvelli leads a walking tour of this fascinating neighborhood.
 Staten Island’s Historic Cemeteries
Staten Island’s Historic Cemeteries
Saturday, September 27, 11:00AM (TROLLEY TOUR)
SOLD OUT !!
View Pictures of the Tour
Celebrate Halloween early with a visit to Staten Island’s historic places of memory and rest. Led by Lynn Rogers, executive director of the Friends of Abandoned Cemeteries of Staten Island, this trolley tour will explore three cemeteries dating to the early 19th century. Stops will include the Marine Hospital/Quarantine Station Cemetery, where thousands of Irish Famine Immigrants were reinterred in April 2014; the Staten Island/Fountain Cemetery & Native American Burial Ground, a haunted site and the city’s largest abandoned cemetery (8 acres); and Lake Cemetery, a working class cemetery where many Civil War and WWI Veterans were buried.
Park Avenue, Manhattan
Monday, October 6, 6:00PM (Walking Tour)
SOLD OUT !!
View Pictures of the Tour
The June 17 Six to Celebrate tour of the newly designated Park Avenue Historic District quickly sold  out and was extremely well received. As such, Urban Historian Justin Ferate will conduct a second tour – beginning at Park Avenue at 91st Street and traveling south along the avenue. The upper segment of the new district boasts of elegant apartment houses by such impressive architects as J.E.R. Carpenter, George & Edward Blum, Mott B. Schmidt, Emery Roth, Mills & Bottomley, and others. In addition, we’ll view religious structures by some of America’s noteworthy ecclesiastical design firms: Patrick C. Keely, Cram, Goodhue & Ferguson, and Schickel & Ditmars.
out and was extremely well received. As such, Urban Historian Justin Ferate will conduct a second tour – beginning at Park Avenue at 91st Street and traveling south along the avenue. The upper segment of the new district boasts of elegant apartment houses by such impressive architects as J.E.R. Carpenter, George & Edward Blum, Mott B. Schmidt, Emery Roth, Mills & Bottomley, and others. In addition, we’ll view religious structures by some of America’s noteworthy ecclesiastical design firms: Patrick C. Keely, Cram, Goodhue & Ferguson, and Schickel & Ditmars.
Join us on this walking tour of New York City’s premier historic boulevard. Learn more about the histories of these remarkable architectural treasures and the effort to protect Park Avenue’s historical and architectural significance for future generations.
A Tale of Three Carnegies: A Tour of Historic Libraries in Harlem and the South Bronx
Saturday, October 18, 2:00PM (WALKING TOUR)
SOLD OUT !!

Following the July tour of Carnegie libraries in Chinatown, John Bacon, HDC board member and Director of Planned Giving at The New York Public Library, will return to lead another tour of Carnegie libraries in Harlem and Mott Haven. In Harlem, we will visit the 115th Street and Harlem Libraries, and view the impressive Mount Morris Historic District in between. Bring your Metrocard, as we will then hop on the subway to the South Bronx to visit the beautiful Mott Haven Library and take in its notable children’s floor.
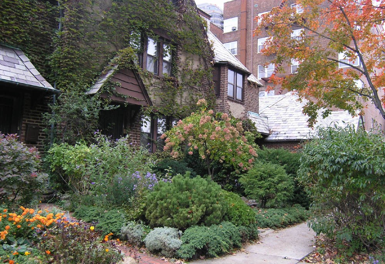
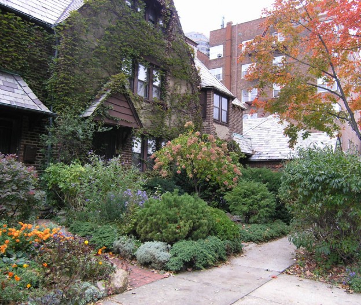
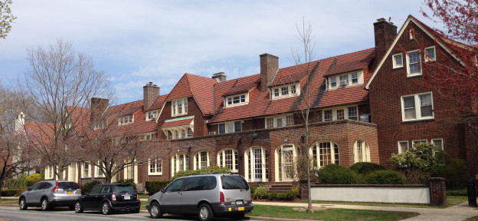
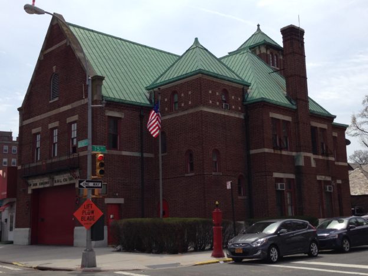
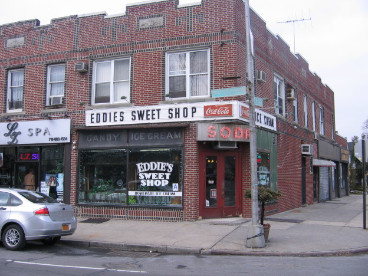
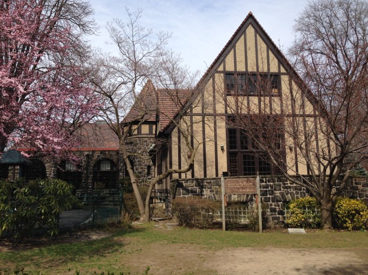
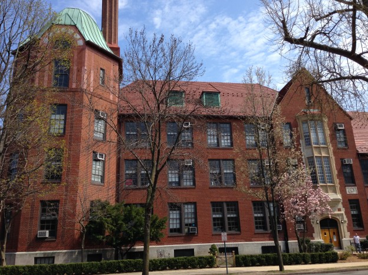
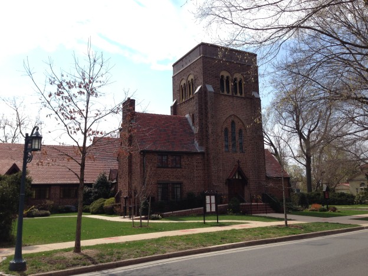
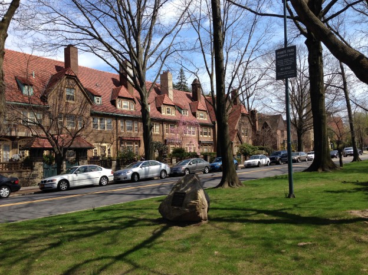
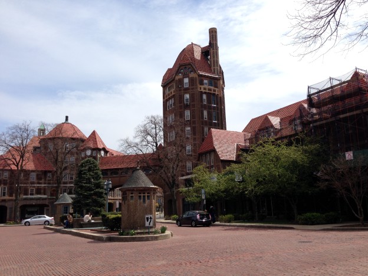
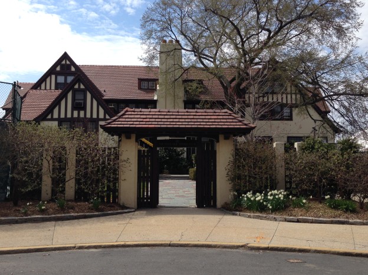
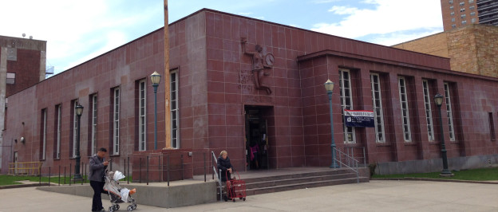
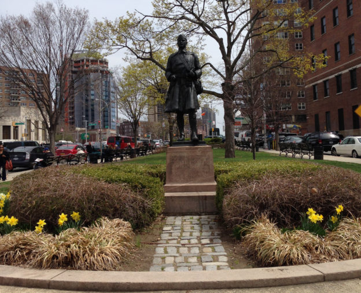
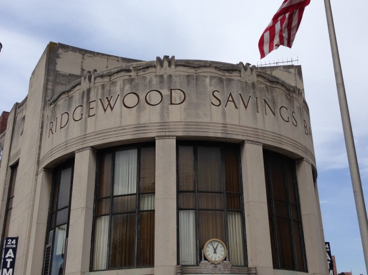
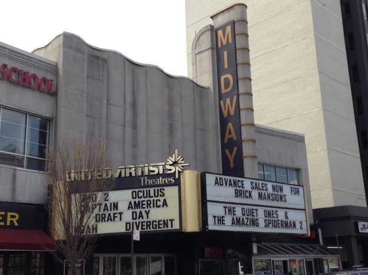
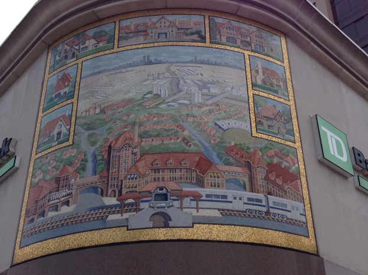
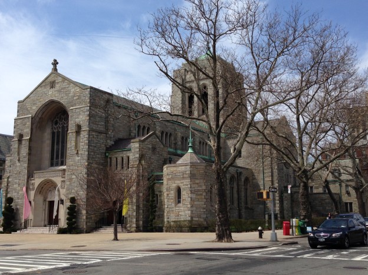
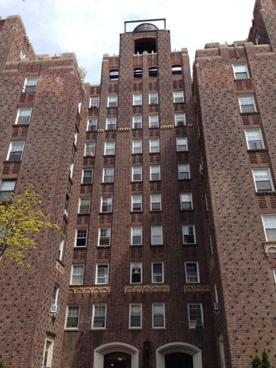
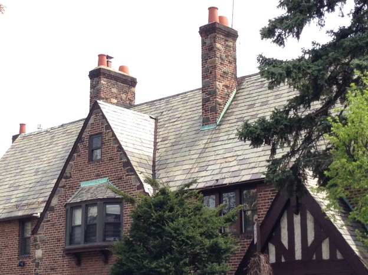
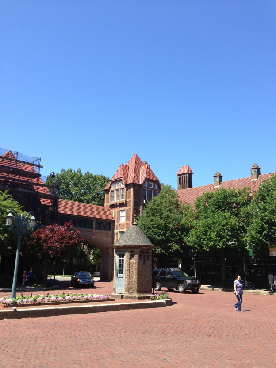
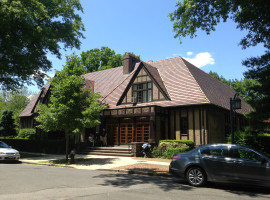
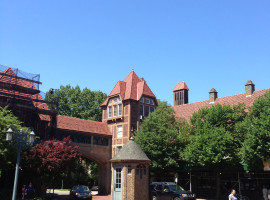
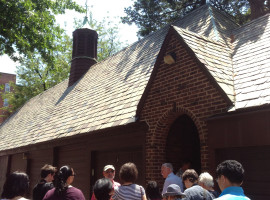
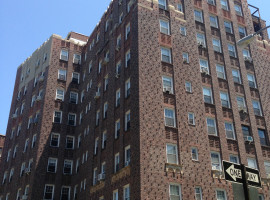
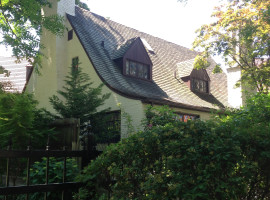
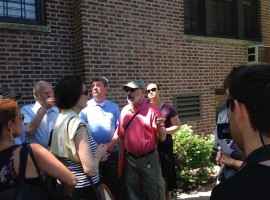
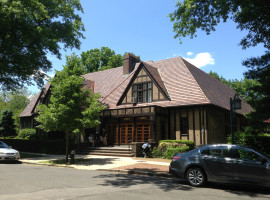
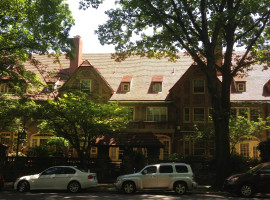
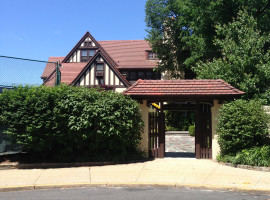
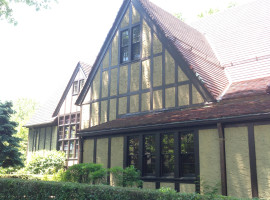
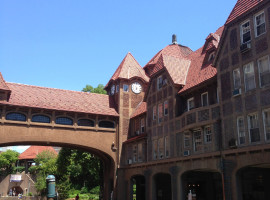
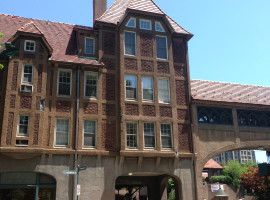
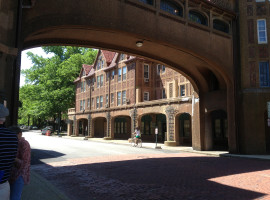
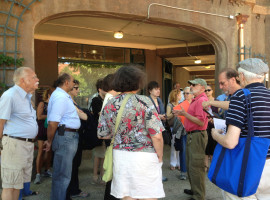
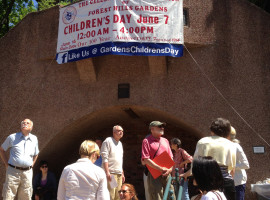
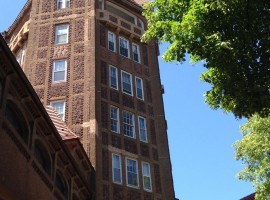
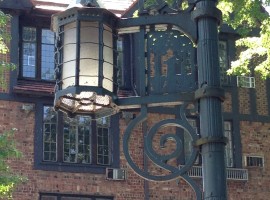
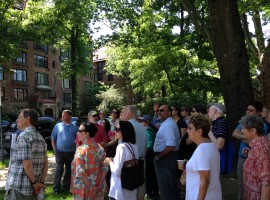
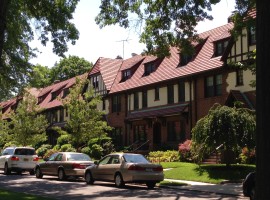
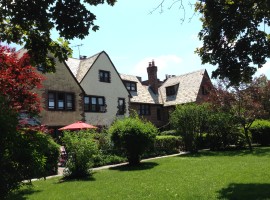
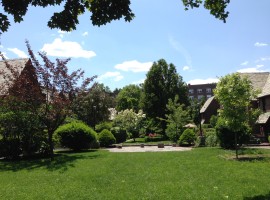
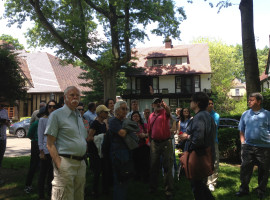
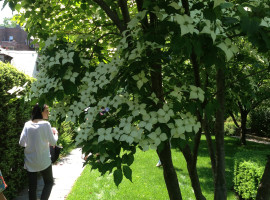
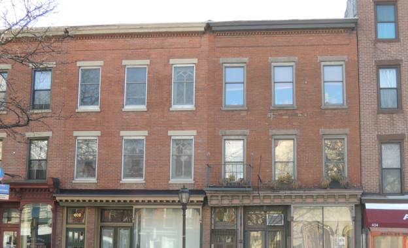
 Atlantic Avenue, Brooklyn
Atlantic Avenue, Brooklyn
 Park Avenue, Manhattan
Park Avenue, Manhattan

 Staten Island’s Historic Cemeteries
Staten Island’s Historic Cemeteries out and was extremely well received. As such, Urban Historian Justin Ferate will conduct a second tour – beginning at Park Avenue at 91st Street and traveling south along the avenue. The upper segment of the new district boasts of elegant apartment houses by such impressive architects as J.E.R. Carpenter, George & Edward Blum, Mott B. Schmidt, Emery Roth, Mills & Bottomley, and others. In addition, we’ll view religious structures by some of America’s noteworthy ecclesiastical design firms: Patrick C. Keely, Cram, Goodhue & Ferguson, and Schickel & Ditmars.
out and was extremely well received. As such, Urban Historian Justin Ferate will conduct a second tour – beginning at Park Avenue at 91st Street and traveling south along the avenue. The upper segment of the new district boasts of elegant apartment houses by such impressive architects as J.E.R. Carpenter, George & Edward Blum, Mott B. Schmidt, Emery Roth, Mills & Bottomley, and others. In addition, we’ll view religious structures by some of America’s noteworthy ecclesiastical design firms: Patrick C. Keely, Cram, Goodhue & Ferguson, and Schickel & Ditmars.