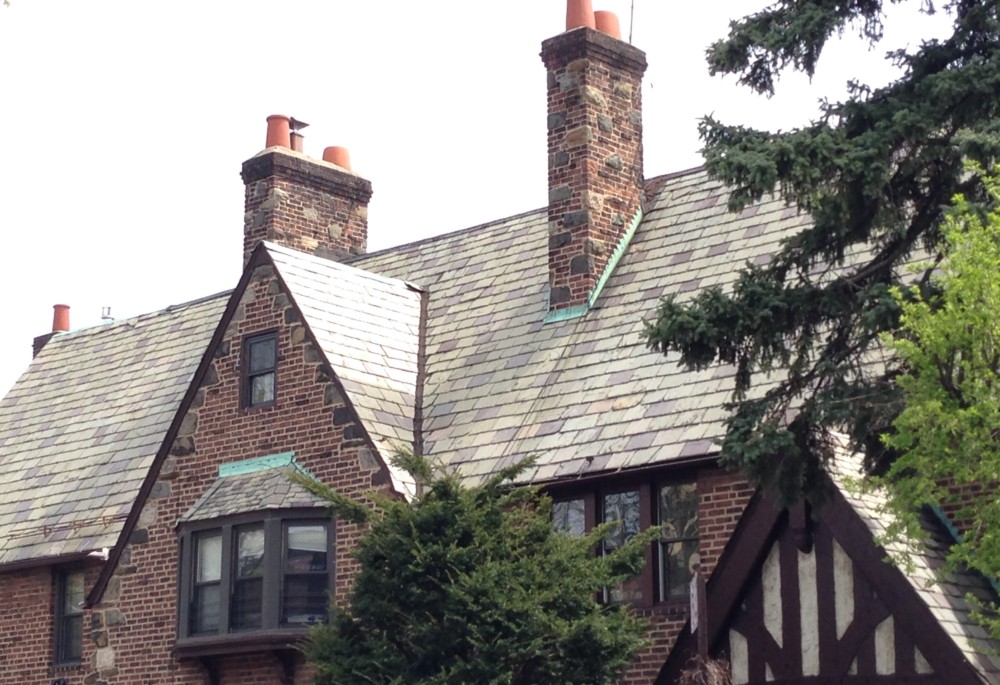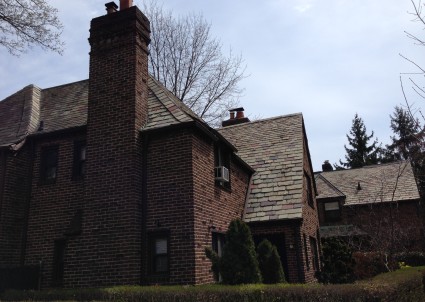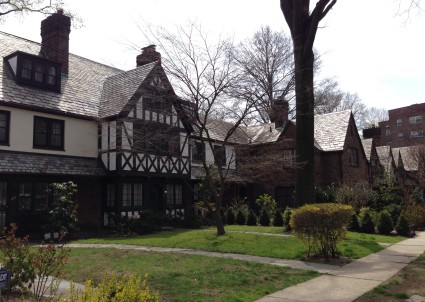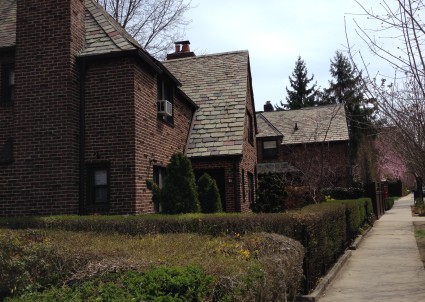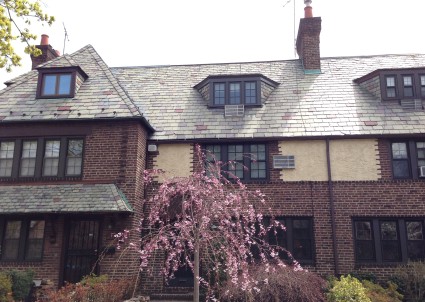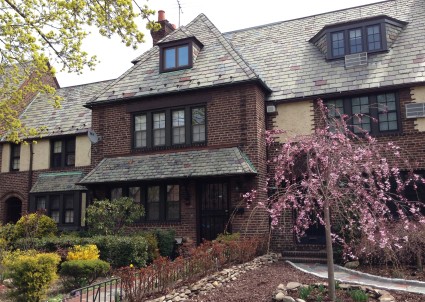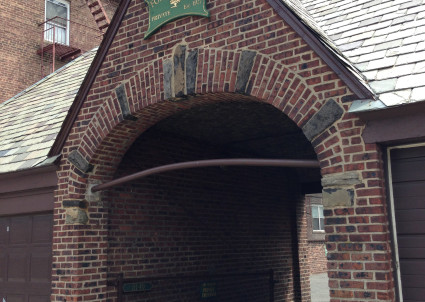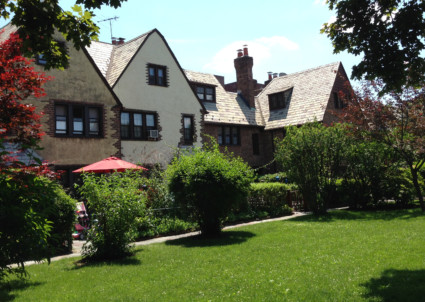Forest Close & Arbor Close
Austin Street between 75th and 76th Avenues
Robert Tappan, 1925-27
Forest Close and Arbor Close are distinct developments whose construction and history are inextricably linked. The two rowhouse communities were commissioned by the Cord Meyer Development Company, and each encircles a shared, yet private, green space. Such a layout was appropriate for the already lush neighborhood of Forest Hills and similar to other Queens communities, such as Sunnyside Gardens, which were also developed as suburban enclaves. Cord Meyer originally intended to construct more closes extending as far as Union Turnpike to the east. However, with the stock market crash of 1929, the others were never completed. Both Arbor Close and Forest Close were designed in the neo-Tudor style, with half-timbering, slate tile roofs and brick and stucco cladding. Each grouping also includes a block of garages in the same style, which feature copper cupolas at their centers. Robert Tappan was responsible for both Forest and Arbor Closes, as well as for many single-family houses in greater Forest Hills. A concentrated number of Tappan houses may be found north of Queens Boulevard in the Cord Meyer section of Forest Hills. When the subway arrived in 1936, development patterns in Forest Hills shifted in favor of larger-scale apartment houses. Luckily, Forest and Arbor Closes managed to remain and have only increased in desirability with home buyers. This is due in part to the existence of covenants, established at the time of their construction, that protect their special character. These covenants are in perpetuity, lending some measure of stability for the continued maintenance of their architectural features and overall cohesion. In anticipation of potential internal and external pressures, the communities are investigating ways to strengthen these controls.
