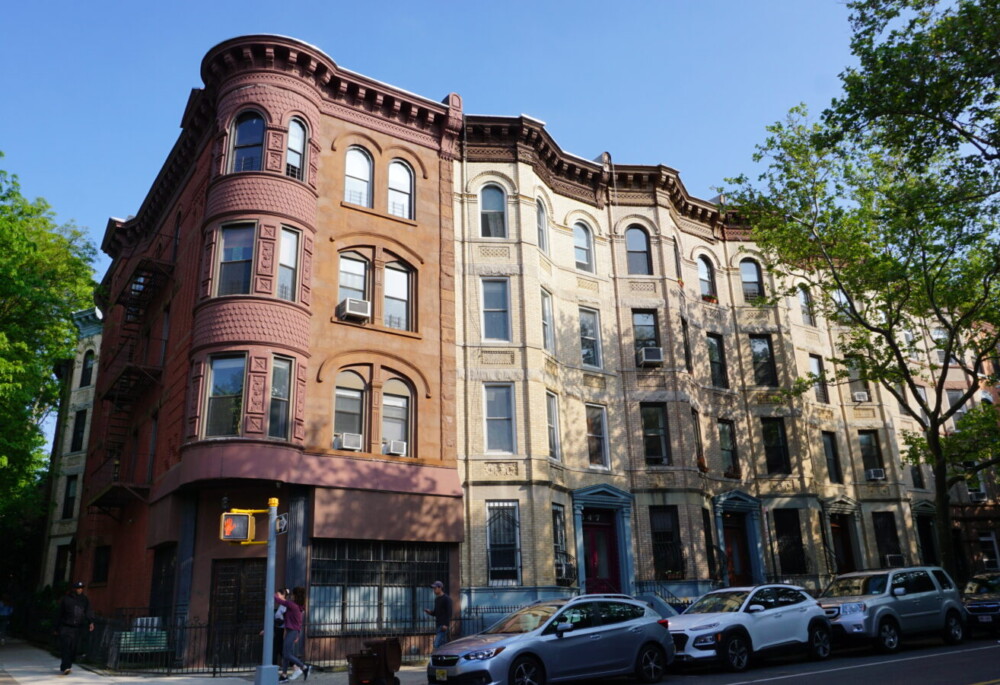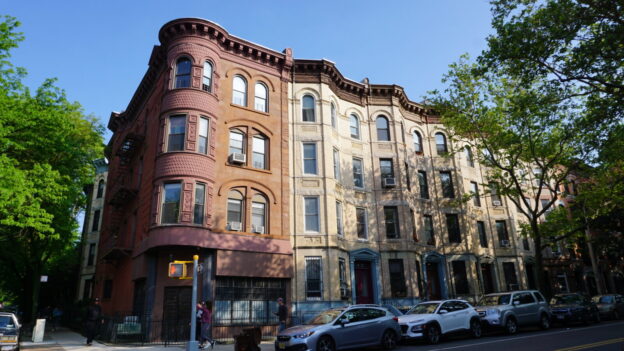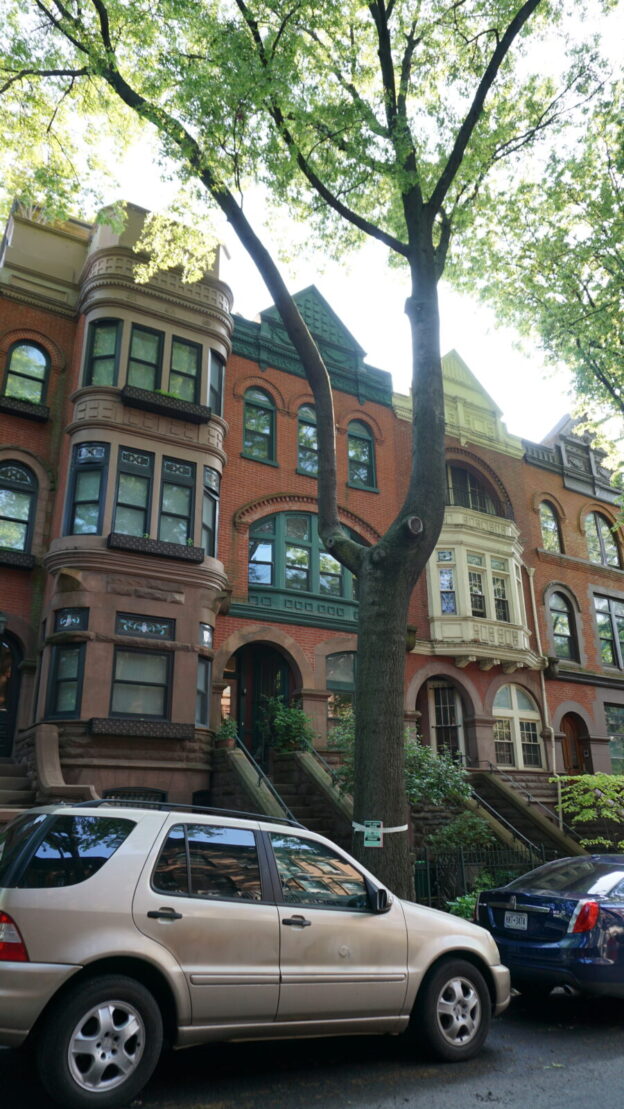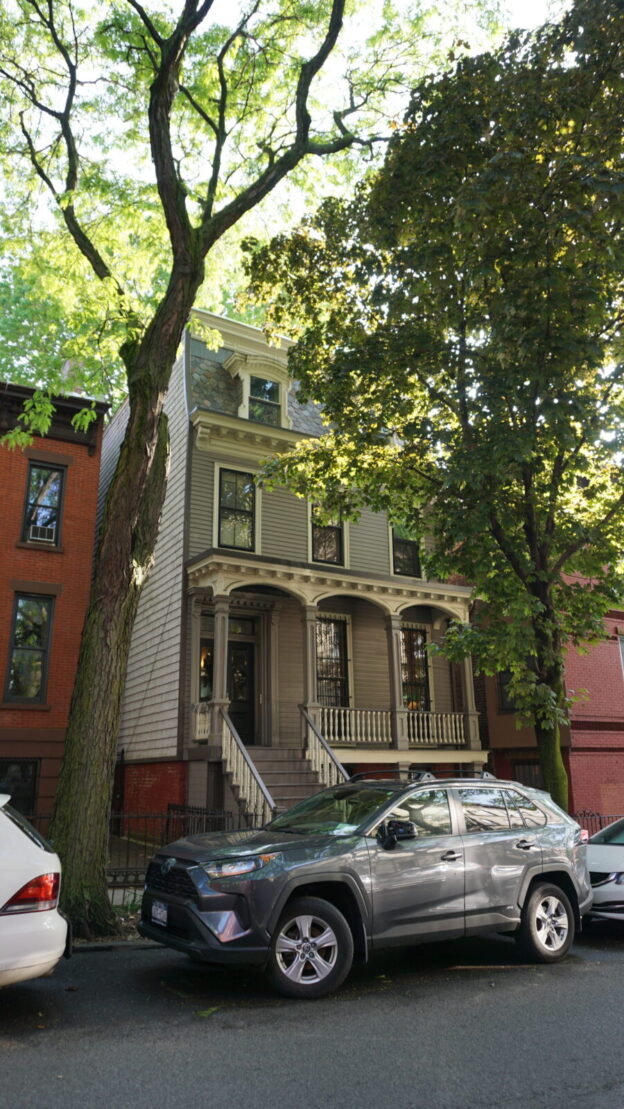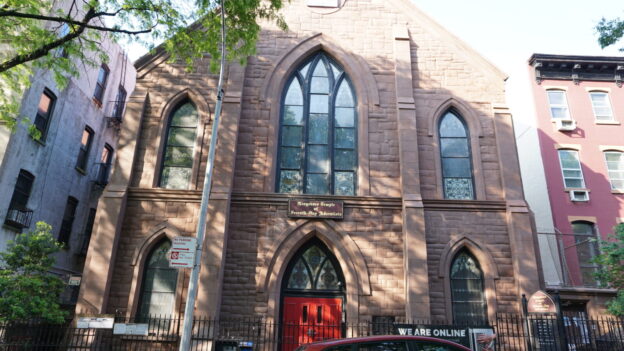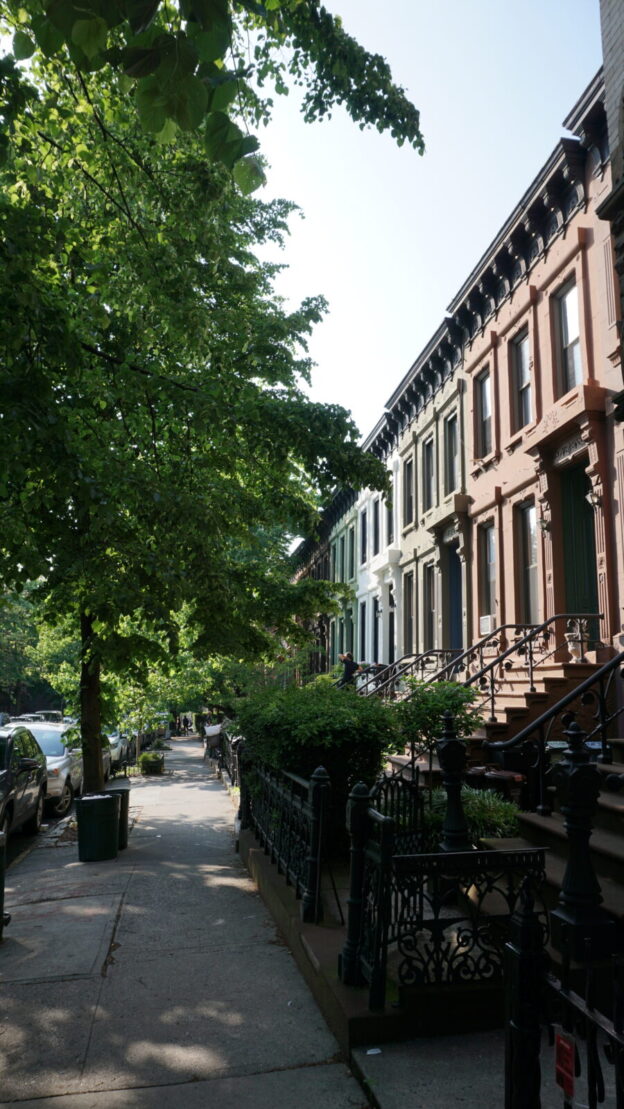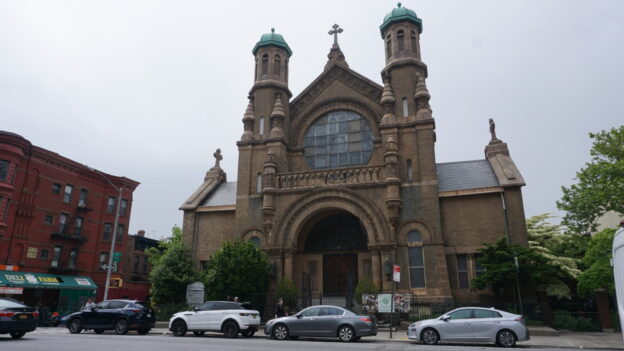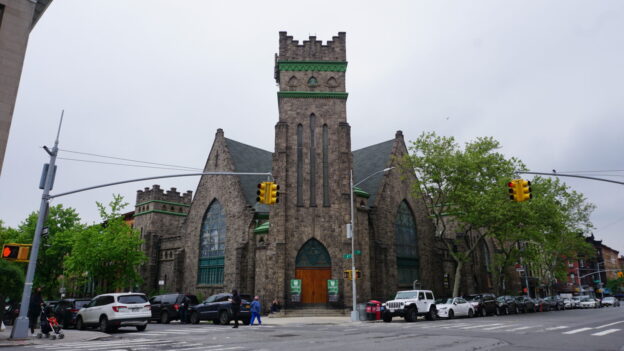373-365 & 363-355 6th Ave
1892
Walter M. Coots
As development intensified in Park Slope, multiple dwellings gained increasing favor as the preferred residential typology during the second half of the 19th century. They were typically four-story structures without elevators in the popular styles of the time and differed from tenements as they had only one apartment on each floor.
This group was developed by one of Park Slope’s most prolific builders, Louis Bonert, who hired prominent architect Walter M. Coots. They had previously collaborated when designing 338 356 6th Avenue and continued working on 6th Avenue over the next few years, developing Nos 345 353, thus creating a cohesive and unique corridor between 5th and 7th Street.
The four residential brick structures include a brownstone-faced mixed-use building on the corner lot. The top story features arched windows with decorative panels below, as well as continuous cornice detailing.
338-356 & 345-353 6th Ave
1891
Walter M. Coots
This group of 5 four-story flats were the first to be built on 6th Avenue by Louis Bonert, with designs by Walter M. Coots.
Although Coots opened his office in Manhattan, by 1885 he was listed in Brooklyn directories and became one of the most noted architects of the late 19th century. His work can be found in the Park Slope, Crown Heights North, Prospect Heights and Alice & Agate Courts Historic Districts, as well as in the Cobble Hill, Bushwick, and East New York neighborhoods.
Directly across the street, on the west side of 6th Avenue, stands another group of 5 four-story brick and brownstone structures by Bonert and Coots. Dating from 1893, the buildings feature details in the Neo-Grec style, maintaining the geometry and expression of their façades. This group is also the location of the Park Slope Ale House, at No. 356, a popular local hangout for over 30 years.
