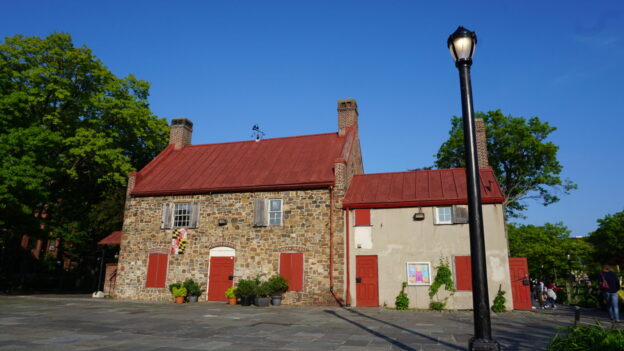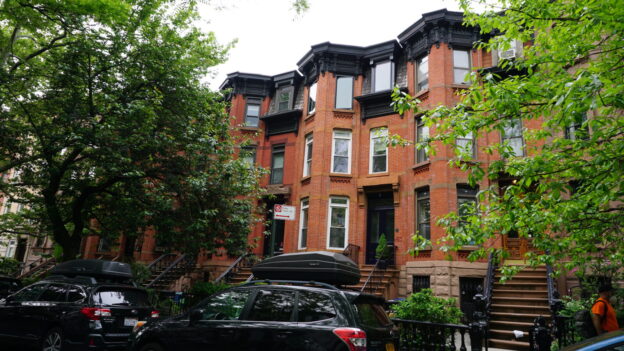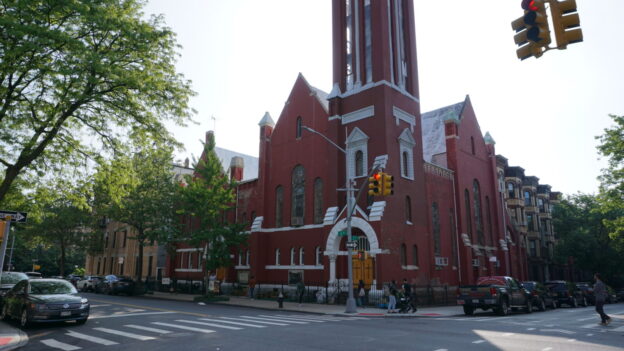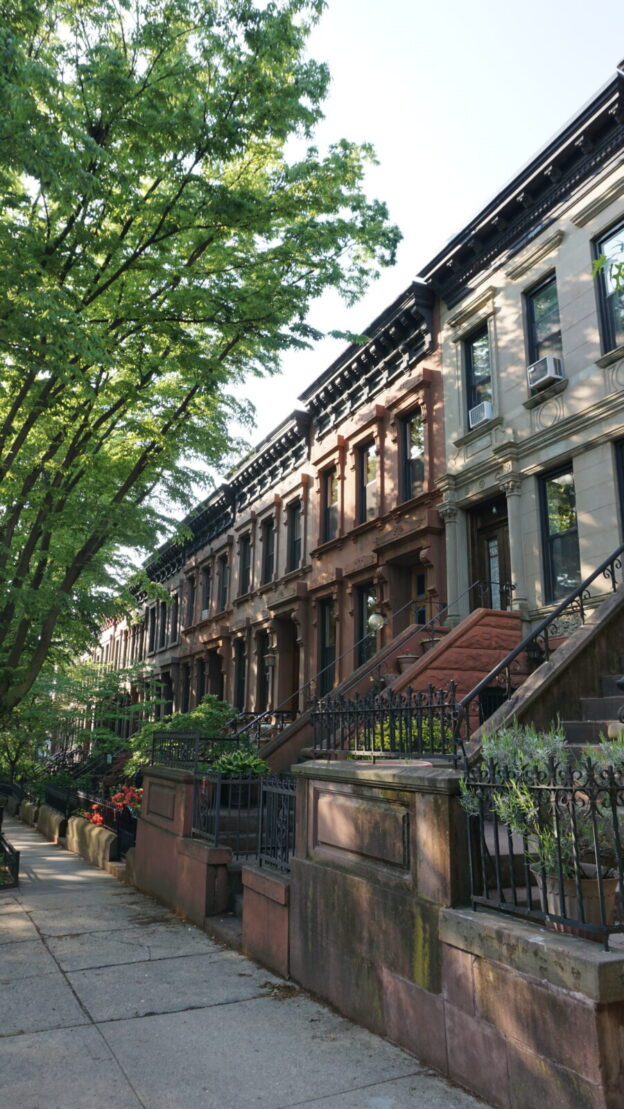86-94 Garfield Place
1892, Philemon Tillion
This group of 5 two-story Romanesque Revival rowhouses were built by Theodore P. Cooper with designs by British architect P. Tillion, who established his practice in Brooklyn in 1880, before moving to Manhattan in 1905. Tillion’s early work includes rowhouses in the Greenpoint Historic District and this group in the Center Slope. Most of his known work, however, was done after his sons Philip and Clement joined the firm. Some examples are the additions to the Eberhard Faber Pencil Factory and the Masonic Temple and the Home for the Blind in Greenpoint, and the Trinity Baptist Church on New York Avenue in Crown Heights. All five houses are brownstone-faced, featuring a mixture of rough-cut, smooth and undulating stone. Carved ornaments include quoins around the upper windows, a stone bar bisecting the stained-glass transoms from the elements below, and decorated cornices. All of these elements make it a cohesive group, while at the same time giving each house their own individuality.
336 3rd St.
ca. 1699, rebuilt in 1935
Located just outside the boundaries of the Center Slope, in Washington Park, the Old Stone House is a reconstruction of the 1699 Vechte-Cortelyou House, built on land taken from the Lenape Indians as early as 1639. The Vechte family came from the Netherlands in 1670 and purchased lands along what would become the Gowanus canal. Hendrick Claessen Vechte served as a Justice of the Peace for Brooklyn and commissioned the Old Stone House in 1699. He and his family lived at the farm until after the Revolutionary War, when they sold it to the Cortelyou family.
The grounds were also the culminating site of The Battle of Brooklyn, the largest battle of the Revolutionary War. It was the first military engagement following the adoption of the Declaration of Independence in July 1776, and its outcome was the seven-year occupation of Brooklyn and Manhattan by the British. Washington and his army, however, weren’t captured and withdrew across the East River to continue to fight, and eventually, win the war.
The Old Stone House was also the original clubhouse of the team that became the Brooklyn Dodgers when they played at Washington Park, now Washington Park/JJ Byrne Playground. The ball park was built on swampy ground located near the shore of a mill pond and the Gowanus Creek. By 1910, the Old Stone House had fallen into disrepair and was gradually buried under 15-ft of landfill. As part of Robert Moses’ ambitious playground construction program, the site of the “Old Gowanus House” was redesigned as the JJ Byrne Playground, wich opened in 1935.
Today, the Old Stone House and Washington Park are part of the Historic House Trust of New York City, and were listed on the National Register of Historic Places in 2011.
799-809 Union St
1894
Robert Dixon
Built by noted Park Slope developer Louis Bonert, and sold by real estate broker John Pullman, these 6 four-story brick structures are great examples of Renaissance Revival style buildings.
They were designed by Robert Dixon, a native Brooklyn resident who established his own practice in 1879 and designed a significant number of public, commercial, and residential buildings throughout the city. In Park Slope, Dixon was responsible for much of the development on the west side of 6th Avenue in the 1870s, and of many of the houses on Lincoln Place between 6th and 7th Avenues. He would continue working in other areas of the neighborhood up to the mid-1890s, showcasing different architectural styles.
759 President St.
1883-84, additions from 1902 and 1930s
R. B. Eastman
Alexander J. C. Skene came from the UK to study medicine in the US, graduating from the Long Island School of Medicine in 1863. He served as a doctor for the Union Army during the Civil War and later focused on the relatively new field of gynecology and women’s medicine, where he was widely recognized for his work and extensive research.
In 1884, he and Dr. William Thalon opened a private sanitarium in Park Slope, with state-of-the-art equipment, catering to wealthy private patients. He would later also open a hospital for “self-supporting women.” Due to the success of his model, in 1891 Dr. Skene purchased several adjacent plots of land in order to build an addition and expand the grounds. After his passing in 1900, his plans were carried out by a Board, and a new wing was completed by 1902.
In 1924, the Sanitarium was sold to Samaritan Hospital, which built another wing in the Art Deco style and continued its operation until 1950 at least. However, records show the building being converted for residential use in 1980. It currently has 32 apartments, featuring balconies that highlight where the wings join, and a gated garden at the entrance.
703-719 Carroll St.
1898
Jeremiah Gilligan
This row of 8 four-story, 8-family apartment buildings is bounded by two historic churches, St. Francis Xavier to the northwest, and the Old First Dutch Reformed Church to the southeast, resulting in a streetscape that encapsulates the uniqueness of the Center Slope. It’s also representative of a time when multiple dwellings were gaining favor among developers due to increases in the population and property values in greater New York.
Built and designed by J.J. Gilligan, a prolific Brooklyn mason and carpenter, these Renaissance Revival style brick structures feature full stone enframements with subdued classical ornament concentrated around the door. The carved stone stoops highlight a recessed central core with the main entry, flanked by slightly projected concave bays, and an iron cornice with Renaissance-inspired ornament.
Other works by Gilligan can be found within the Park Slope Historic District and in the Prospect Heights Historic District.
225 6th Ave
1900-04
Thomas Houghton
Founded in 1886 by Rev. David J. Hickey, St. Francis Xavier began offering services at the parlor of a brownstone on the corner of Carroll Street and 6th Avenue. Their first church was built by the end of that year and was dubbed the “tin church” after its galvanized metal sheathing. The structure, however, soon became too small for the needs of the growing parish, and plans began for a new permanent building. The old church was moved to President Street, where it still stands, having served for well over 100 years now as the parish Lyceum, a center for youth activities, sports, and other activities.
The new church was dedicated in 1904, featuring a Gothic Revival style, and constructed of granite trimmed with Indiana limestone. The house at 243 6th Avenue still stands and is the home of the Sisters of Saint Joseph, who serve in the parish and school. The Sisters were later joined by the Franciscan Brothers of Brooklyn.
86-94 Garfield Place
1892
Philemon Tillion
This group of 5 two-story Romanesque Revival rowhouses were built by Theodore P. Cooper with designs by British architect P. Tillion, who established his practice in Brooklyn in 1880, before moving to Manhattan in 1905. Tillion’s early work includes rowhouses in the Greenpoint Historic District and this group in the Center Slope. Most of his known work, however, was done after his sons Philip and Clement joined the firm. Some examples are the additions to the Eberhard Faber Pencil Factory and the Masonic Temple and the Home for the Blind in Greenpoint, and the Trinity Baptist Church on New York Avenue in Crown Heights.
All five houses are brownstone-faced, featuring a mixture of rough-cut, smooth and undulating stone. Carved ornaments include quoins around the upper windows, a stone bar bisecting the stained-glass transoms from the elements below, and decorated cornices. All of these elements make it a cohesive group, while at the same time giving each house their own individuality.
359-365 1st St
1891
Robert Dixon
Built by developer Peter Larsen, these 4 two-and-a-half-story brownstones were originally designed as a group of nine residences by architect Robert Dixon. They feature a full-height angled projecting bay and a main entrance surrounded by carved classical motifs, crowned by a molded projecting cornice and pilasters.
They display some of the main characteristics of the Renaissance Revival style, which in the 1890s came to influence the then-popular Romanesque Revival, and became the preferred style from about 1880 to 1910. The simple, restrained Renaissance-inspired designs have an interest in classicism, with buildings featuring light-colored facades and subdued classical ornaments concentrated around the door and window openings, often with motifs of wreaths, baskets of fruits, and garlands of flowers. Dixon’s work can be found in several areas of Park Slope, as well as in the Clinton Hill, Fort Greene, and Dumbo Historic Districts.
298 6th Ave
1895
LB Valk & Sons
Founded in 1859, St. Matthew’s was the first English-speaking Lutheran church in Brooklyn. Its parishioners were first and second-generation German immigrants who began worshipping in English as a means to assimilate into American culture. After leasing space in other churches for many years, they bought this lot in 1885 to build a large church for their growing congregation.
The structure has an impressive bell tower and stained-glass façades. The steeple originally had a sharply pitched roof, with a stamped metal cornice and small gargoyles at the corners. The brick was a natural golden or buff color, with lighter limestone trim.
In 1948, St. Matthew’s merged with other Lutheran churches, and the building became known as Maranatha Temple, a non-denominational church. In 1985, it was sold to the Mission for Today, Holy Tabernacle Church. It was recently sold to a developer, and a demolition permit was issued by the DOB. New construction does not need to be contextually appropriate or regulated by LPC.
405-371 3rd St.
c.1880
Once development started in Park Slope, buildings were constructed in the popular middle to late 19th-century residential architectural styles. The earliest was the Italianate style, fashionable between 1840 and the mid-1870s.
Rowhouses in this style are characterized by elaborate projecting ornaments with an emphasis on repetitive forms. Early examples usually have flush brickwork, later replaced by brownstone, round-arched doorways, and double doors. Segmental arches were often used over windows, and round or segmental arches over basement windows. Windowsills were usually supported on small corbel blocks, one at each end. The basements and stoop sidewalls were usually rusticated, and the cast iron stoop handrailing and yard railings were generally balustered. Roof cornices were supported by widely spaced foliate brackets, often arched to relate to the windows below.
This block at 3rd Street is an interesting example of rowhouses in this style, maintaining its cohesiveness and most of its original features.









