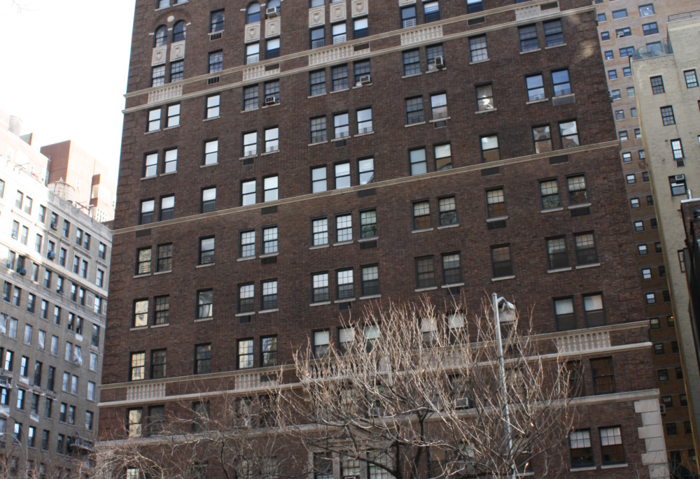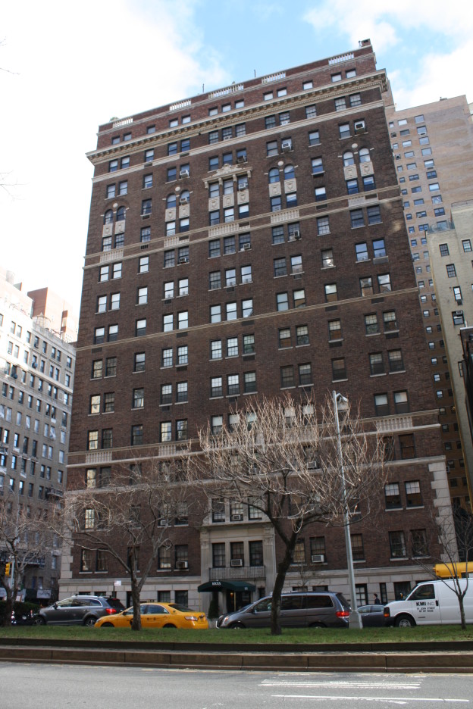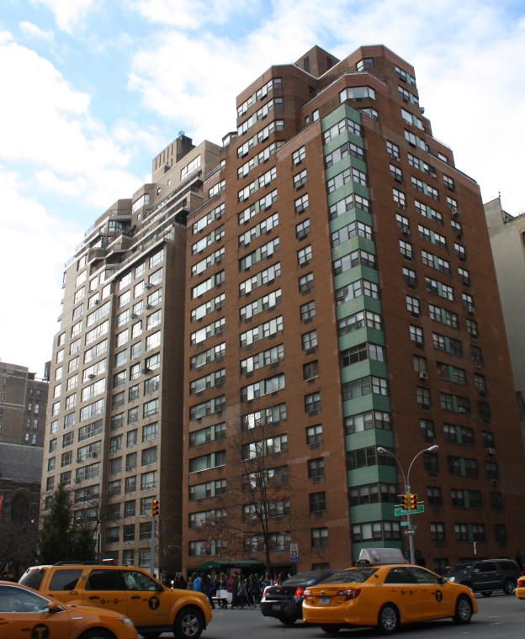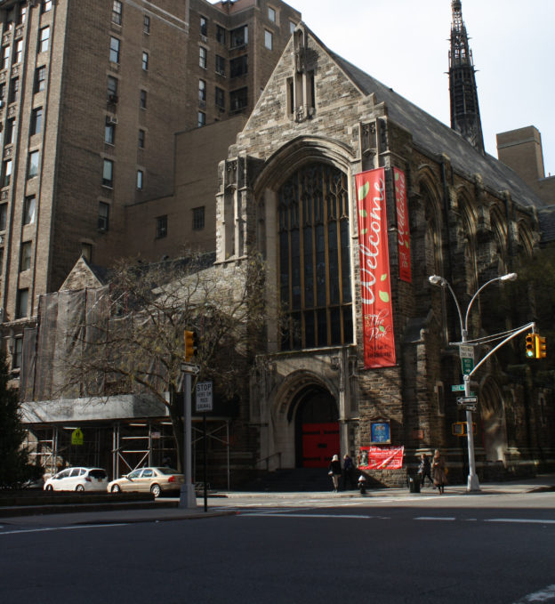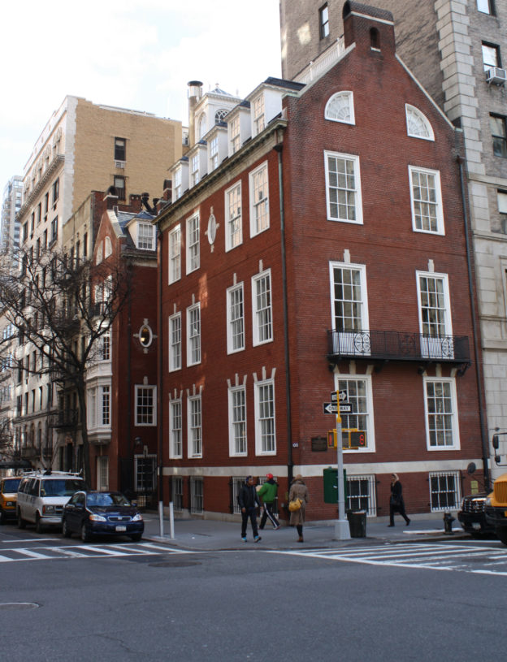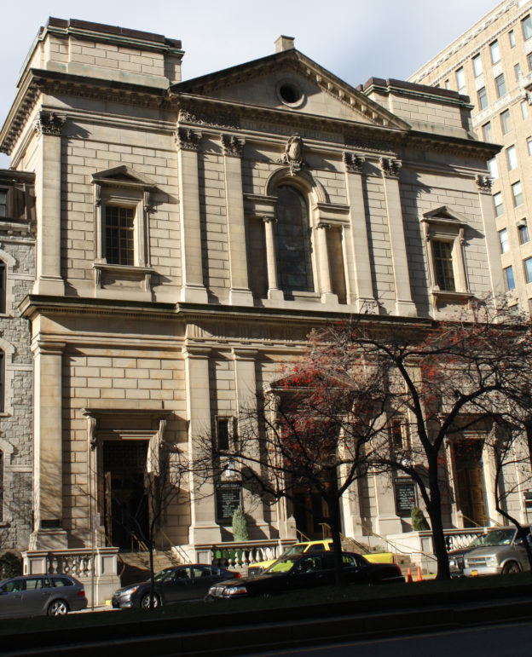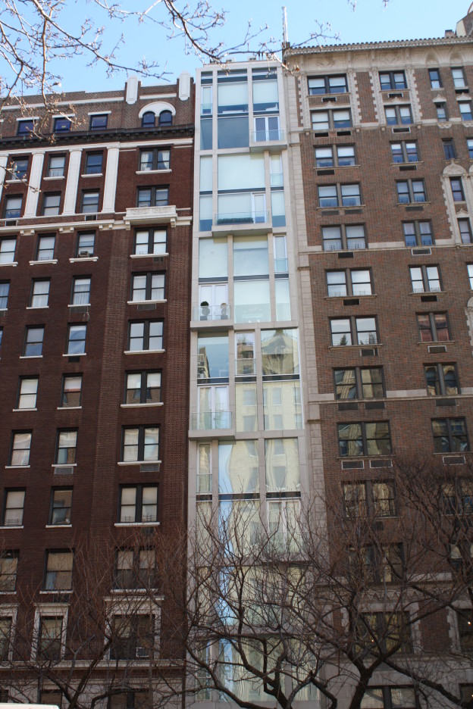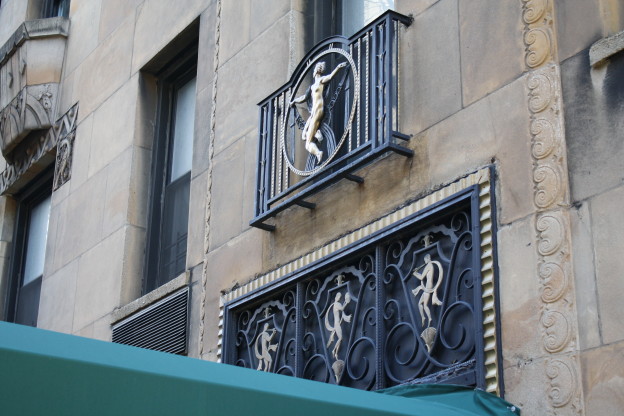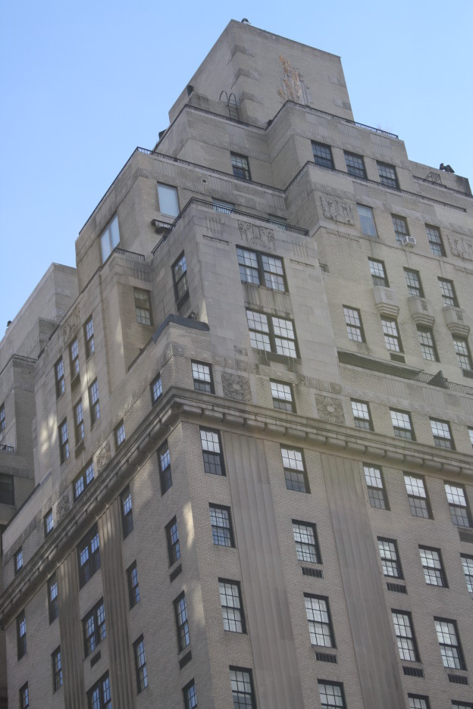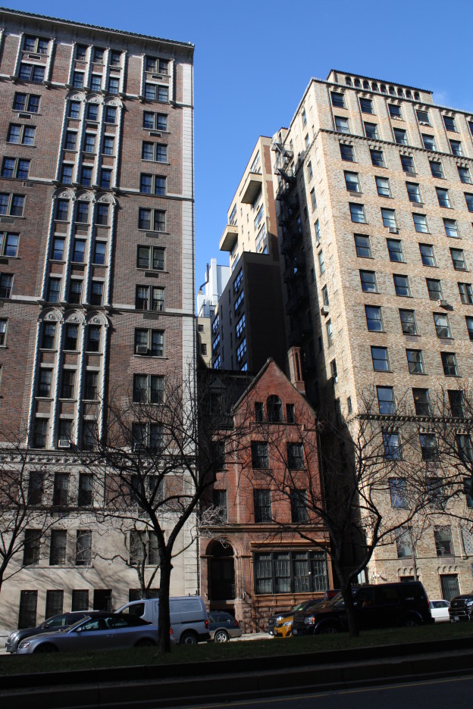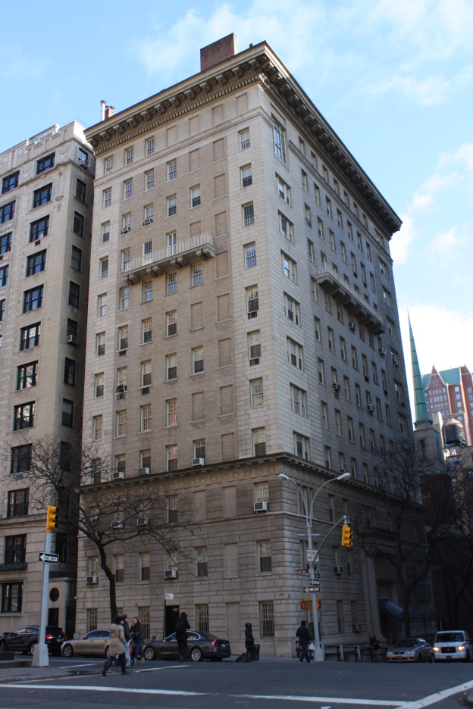Henry C. Pelton, 1925-26 – NYC HD, NR-D;
Delano & Aldrich, 1923-25 – NYC HD, NR-D|
Originally constructed for the Park Avenue Methodist Episcopal Church, 1035 Park Avenue was designed to relate to the adjoining church (now the Park Avenue United Methodist Church), particularly its Venetian arches. Catty-corner to the building is 1040 Park Avenue, whose eclectic ornament includes a frieze with sculpted tortoises and hares. Interestingly, the building does not have a cornice, which is unusual for a Renaissance Revival style building. It did, however, have one of the Avenue’s earliest penthouse apartments, which became fashionable in the 1920s. Though intended as servants’ quarters, the top floor was transformed by famed magazine publisher Condé Nast into a 5,000-square-foot duplex designed by actress and interior decorator Elsie de Wolfe. The building was also briefly home to Jacqueline Kennedy after she left the White House
Wechsler & Schimenti, 1963 – NYC HD, NR-D;
Gustave W. Iser, 1956 – NYC HD, NR-D;
Stephen C. Lyras, 1969-73 – NYC HD, NR-D|
A lull in construction during the Depression and World War II gave way to a building boom in the post-war period, during which these three buildings were constructed. 1020 Park Avenue’s base is clad in travertine marble, a popular material at the time. 1036 Park Avenue features stripes of blue-green ceramic panels on both façades, with wider panels on the corner. Many architects of the Modern era employed color in place of ornament to give buildings depth and character. Both buildings are distinctive for their asymmetrical massing at the top stories, which created private terraces. In 1961, the city passed a zoning code to encourage the construction of free-standing towers. 1065 Park Avenue, which took the place of a tenement, was one of the avenue’s few buildings to be inspired by the “tower in the park” concept. Its 30-story height was achieved by setting the building back and within a small landscaped plaza.
Bertram Goodhue of Cram, Goodhue & Ferguson;
1909-11–NYCHD, NR-D;
Emery Roth;
1915 – NYC HD, NR-D|
This magnificent French Gothic Revival style church is clad in grey Manhattan schist, and features a pointed arch stained glass window and a 70-foot lead fleche, cast in Birmingham, England, by Henry Hope & Sons to emulate the one at Sainte Chapelle in Paris. Goodhue also designed the adjacent rectory in the same style of the same grey schist. In 2014, controversy over its demolition led to the designation of the Park Avenue Historic District. The Gothic Revival style 1000 Park Avenue was designed to complement the church and rectory, and features intricate details like statuettes of medieval warriors and builders, animal reliefs, coats of arms and foliated moldings. The building is unusual for Emery Roth, who mostly favored the Classical or Art Deco styles.
1015 Park Avenue;
Ernest Flagg, 1913-14 – NYC HD, NYC IL, NR-P, NR-D ;
1025 Park Avenue John Russell Pope;
1911-12– NYC HD, NYC IL, NR-D|
These two townhouses were constructed on property owned by lawyer Amos R. E. Pinchot. In 1910, Pinchot commissioned a grand house for himself at 1021 Park Avenue (demolished 1930), and purchased a considerable amount of property nearby. At the time, little was built this far north, making Pinchot a neighborhood pioneer. Constructed for Lewis Gouverneur and Nathalie Bailey Morris, 1015 Park Avenue is a distinctive neo-Federal mansion that faces East 85th Street. Upon Mr. Morris’ death in 1968, the house became the headquarters of several private charitable foundations. 1025 Park Avenue was built for Reginald DeKoven, a popular composer and music critic. The house was designed in the Jacobean Revival style, a reprise of an English style popular during the Renaissance and named for King James I. The house’s Jacobean features include two prominent bay windows and an arched entrance flanked by columns and pilasters.
980 Park Avenue;
parish hall/rectory: Patrick C. Keely, 1881-83;
church: Schickel & Ditmars, 1895-1900, NYC IL;
school: Schickel & Ditmars, 1899-1900 – NYC HD, NR-P, NR-D|
One of the first institutions on Fourth Avenue was the parish of St. Lawrence O’Toole, which initially acquired property on both sides of the railroad tracks at East 84th Street. Its first building was erected in 1854. The parish, later incorporated as St. Ignatius Loyola (founder of the Jesuits in 1541), expanded in the 1880s, beginning with the construction of a four-story parish house and residence hall. The church itself was designed in the Italian Renaissance Revival, in homage to the architecture that was popular during St. Ignatius’ lifetime. It was one of the first houses of worship in the city to use steel roof beams and trusses for fireproofing. Its two upper towers were never realized. In 1899, the Loyola School was established to educate the sons of wealthy Catholics (it became co-educational in 1973), for which the limestone building at the corner of East 83rd Street was built.
C3D Architecture, 2008-11 – NYC HD, NR-D;
Costas Kondylis and Partners, 2005-08 – NYC HD, NR-D;
Kohn, Pedersen, Fox Associates with H. Thomas O’Hara, 2005-09 – NYC HD, NR-D|
On the east side of Park Avenue, three new apartment buildings were constructed in the late 2000s and early 2010s. Because they were all built on small lots, having replaced low-rise 19th century buildings, they are strikingly similar in their tall and narrow footprints, as well as in their glassy materiality. Another new building, designed by Barry Rice Architects, began construction in 2013 at 1110 Park Avenue. While some find them to be stark intrusions, others believe these buildings represent the latest chapter in the avenue’s history.
George & Edward Blum, 1925-26 – NYC HD, NR-D;
George F. Pelham, 1929-30 – NYC HD, NR-D|
Directly abutting one another are two noteworthy examples of Art Deco style apartment buildings. One of the earliest examples of the style on Park Avenue, 940 features stylized ornament, which is most prominent on the East 81st Street façade. Decorative ironwork motifs include female nudes and children tending gardens. 944 Park Avenue is a bit more restrained, but has stylized pilasters and terra-cotta “frozen fountain” reliefs.
Sloan & Robertson, 1929 – NYC HD;
Warren & Wetmore and Robert T. Lyons, 1912-13 – NYC HD, NR-D|
Developers Leo and Alexander M. Bing were the most prolific developers on Park Avenue, having constructed at least seven apartment buildings. One of the most notable was the Renaissance Revival style 903 Park Avenue, which, at 210 feet, was considered one of the tallest apartment buildings in the world upon completion. The luxury building was designed with one very large apartment per floor. Across East 79th Street is the striking 893 Park Avenue. Its Art Deco style has some powerful Classical motifs, including monumental fluted pilasters.
James E. Ware;
1884-85 – NYC HD|
Wedged between two 14-story, 1920s apartment buildings is this five-story rowhouse, which, with its gable roof, pedimented dormer and chimney, appears quaint in comparison. Originally one of a group of rowhouses that wrapped around East 79th Street, this brick and brownstone house’s front stoop was removed in 1929 and its entrance was converted into a round-arch window with columns and a fanlight.
Pollard & Steinem, 1907-08 – NYC HD;
Delano & Aldrich, 1907-08)– NYC HD, NR-D|
As the first tall apartment buildings to be constructed on Park Avenue, 865 and 925 Park Avenue set the standard for the avenue’s principal building type. Both designed in the Renaissance Revival style, the buildings share similar architectural features, such as rusticated stone bases, buff-colored brick, decorative metalwork and projecting cornices. Their heights, which are also similar (12 stories for 865 Park Avenue and 14 stories for 925 Park Avenue), set the precedent that formed Park Avenue’s now iconic street wall.
