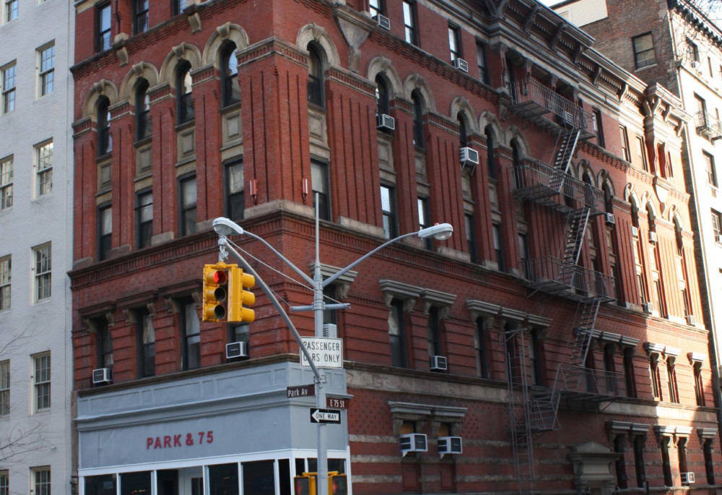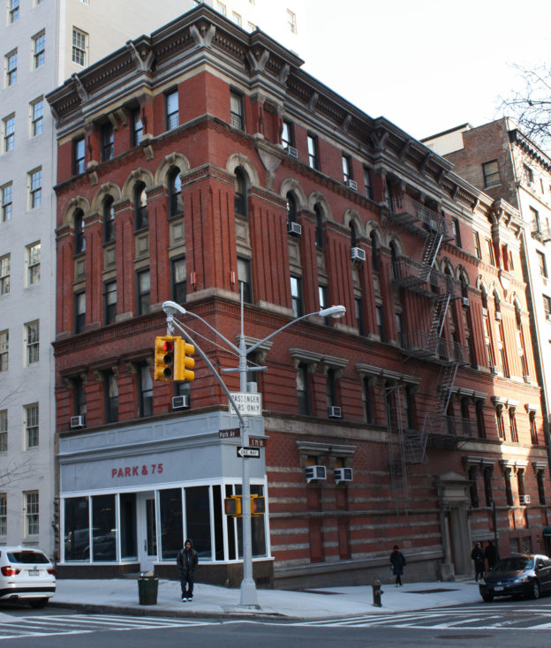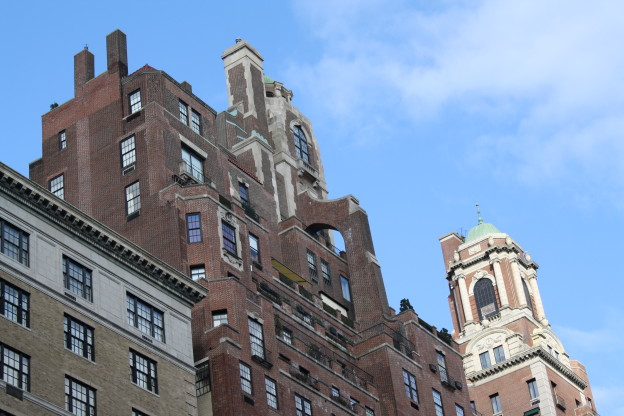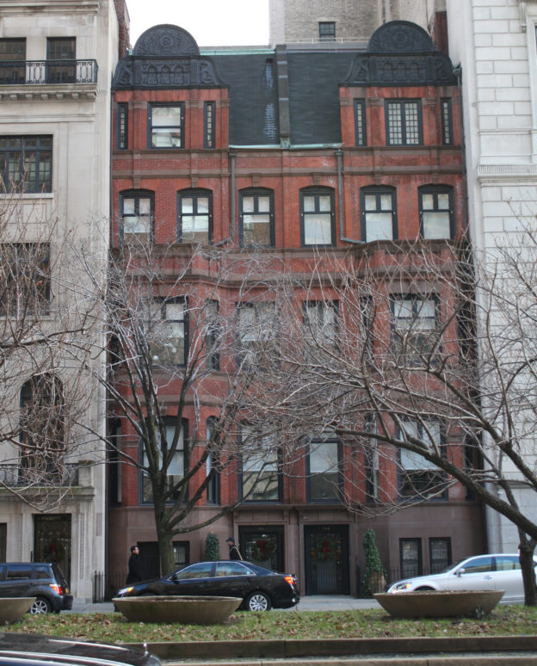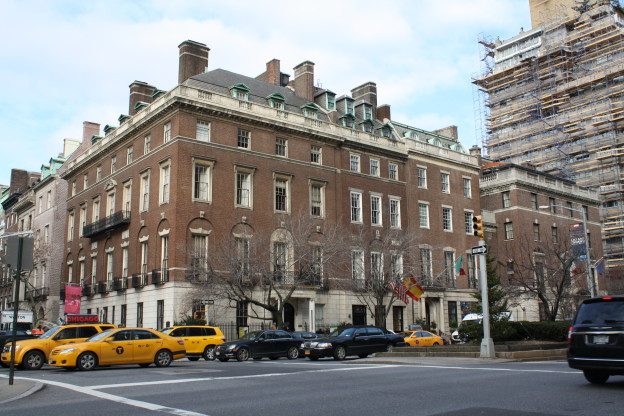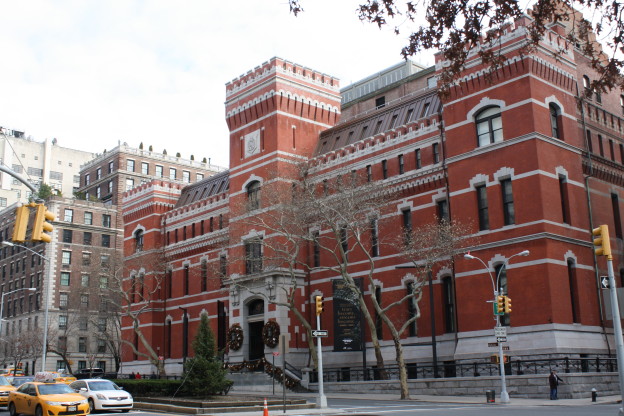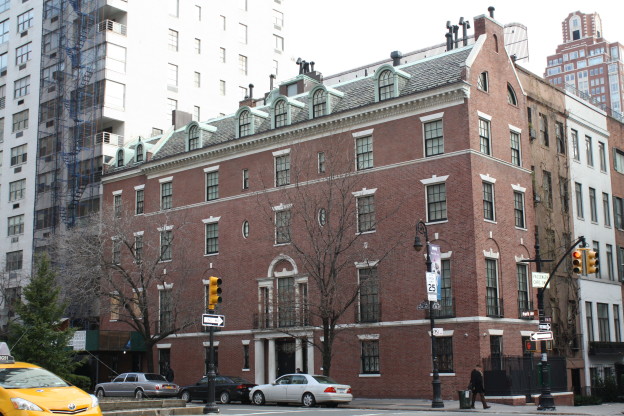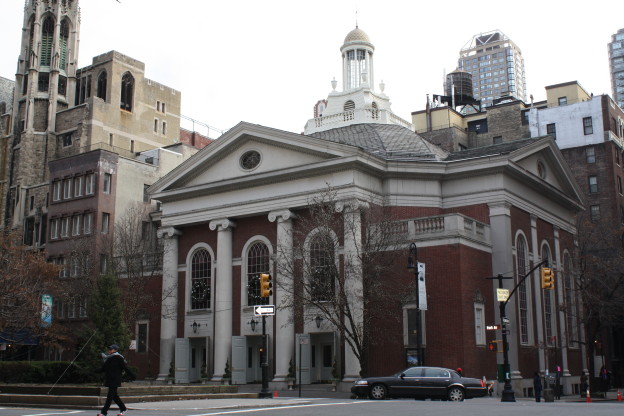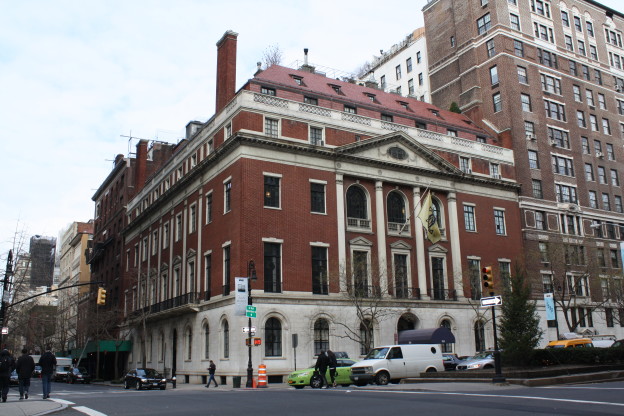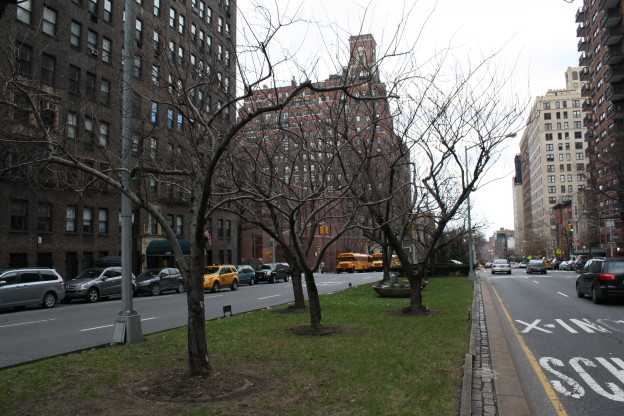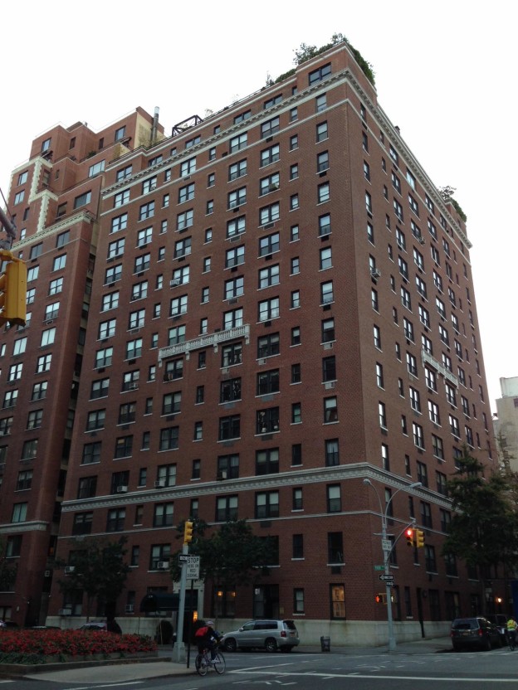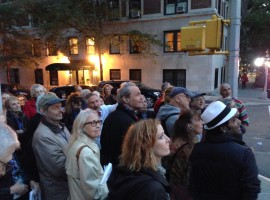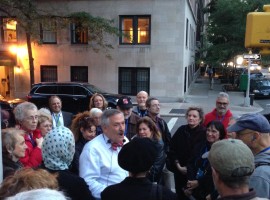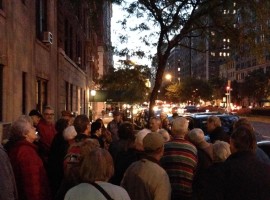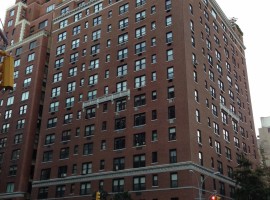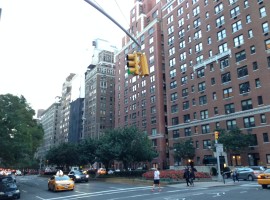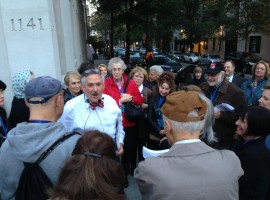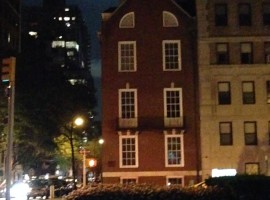unknown architect, c. 1890 – NYC HD;
John Hauser, 1898-99 – NYC HD, NR-D|
Seven blocks apart, these two corner buildings are two of Park Avenue’s only remaining tenements. They share not only a building type, but a Renaissance Revival architectural vocabulary, which includes rusticated bases, double-height pilasters topped by arched window surrounds and projecting rooftop cornices. 821 Park Avenue had been one of a row of seven called The Terrace. 957 Park Avenue, which originally had a saloon on the ground floor, had been one of four nearly identical tenements with commercial bases.
Rosario Candela, 1928-29;
Lafayette A. Goldstone, 1928-29;
Rosario Candela, 1929-30;
Rosario Candela, 1929-31;
Emery Roth, 1928-29;
NYC HD|
Along the west side of Park between 70th and 74th Streets is a series of contiguously constructed apartment buildings that feature varied massing and setbacks at their crowns, including elaborate towers and chimneys. 770 Park Avenue even features massive buttresses supporting its central rooftop tower. These five buildings were designed in the Renaissance Revival style, some with Jacobean Revival and neo-Georgian details. The view of this stretch of Park Avenue, either from the south or the north, is quite magnificent.
Bassett Jones;
1882-85;
NYC HD|
Some of the earliest single-family residences on Park Avenue, these two Queen Anne style rowhouses were once part of a row of ten along the entire blockfront. The most marked feature of the five-story, brick and brownstone houses are their grand arched pediments. The wave-like rhythm of these arches was a distinctive characteristic of this part of Park Avenue when all ten were still standing.
McKim, Mead & White, 1909-11;
McKim, Mead & White, 1925-26;
Delano & Aldrich, 1917-19;
Walker & Gillette, 1916;
all: NYC ILs, NR-P|
On the west side of Park between East 68th and 69th Streets is an architecturally cohesive group of neo-Federal townhouses, referred to as the Pyne-Davison Row. 680 Park Avenue was built for banker and philanthropist Percy Rivington Pyne. In 1960, Nikita Kruschchev gave a press conference on the balcony when he stayed there during a visit to the United Nations. 684 Park Avenue was built for Percy Pyne’s daughter, Mary, and son-in-law Oliver D. Filley. In December of 1964, before the city passed the Landmarks Law to enable the legal protection of historic buildings, plans were underway to demolish 680 and 684 Park Avenue. A last minute purchase by the Marquesa de Cuevas, the former Margaret Rockefeller Strong, granddaughter of John D. Rockefeller, saved the buildings, along with 49 East 68th Street. The Marquesa donated 680 Park Avenue to the Center for Inter-American Relations (absorbed into the Americas Society in 1985), and sold 684 Park Avenue to the Queen Sofia Spanish Institute, stipulating that changes could not be made to its exterior. The threat to these buildings was one of many that underscored the great need for a law to protect the city’s architectural heritage. 686 Park Avenue was built for William Sloane, president of the home furnishings store W. & J. Sloane. In 1958, it was purchased by the Republic of Italy for its Istituto Italiano di Cultura. 690 Park Avenue was built for banker Henry Pomeroy Davison and his wife Kate Trubee. In 1952, it became the residence of the Consul General of Italy.
643 Park Avenue;
Charles W. Clinton;
1877-79;
NYC HD, NYC IL, NYC INL, NR-P, NHL|
The Seventh Regiment was formed in 1806 from four volunteer militia companies, and served in the War of 1812, the Civil War and both World Wars, as well as aided in subduing numerous civilian disorders. In 1880, after years of using various buildings, its own grand armory, designed in the style of a fortified castle, opened to much fanfare. Often referred to as the “silk stocking regiment,” its members were socially prominent. As such, the building features lavish interiors designed by noted artists and architects, including Louis Comfort Tiffany, Stanford White, the Herter Brothers and Pottier & Stymus, among others. Much of the first and second floor interiors are protected by landmark designation. Because the drill hall was used for maneuvers, the 55,000-square-foot space required very high ceilings. Normally used for train sheds, enormous iron trusses span the enclosure to support the roof. It remains one of the largest unobstructed spaces in the city, and has been used for a variety of functions. From 1900 to 1963, the National Indoor Tennis Championships were held here, and since 1902, the Knickerbocker Greys, a junior cadet corps for school boys, has used the space for drills. In 2006, the Park Avenue Armory Conservancy took over the building with a mission to restore its historic spaces and transform it into a world-class venue for the performing and visual arts.
James Gamble Rogers, 1910-11 – NYC HD;
Walter Lund & Julius F. Gayler, 1919-20 – NYC HD|
Across the street from one another are two grand mansions. 600 Park Avenue was built for businessman Jonathan Bulkley and his wife Sarah Tod. After their deaths in 1939 and 1943, the Renaissance Revival mansion sat empty until 1946, when the Swedish Government purchased it as its Consul General’s residence. In 2009, the house became the residence of the Swedish Ambassador to the United Nations. 601 Park Avenue, a neo-Federal mansion with 100 feet of Park Avenue frontage, was built for sugar wholesaler Thomas A. Howell. A long, half-elliptical stair hall occupies the center of the house and all of its rooms face the avenue. Interestingly, this house was left on the market for almost two decades, unable to find a buyer from 1989 to 2008.
583 Park Avenue, Delano & Aldrich, 1922-24– NYC HD;
593 Park Avenue, Henry C. Pelton and Allen & Collens, 1920-22 – NYC HD;
J. E. R. Carpenter, 1923 – NYC HD|
Two contiguously constructed churches stand on this block. The Third Church of Christ Scientist is a lovely example of the neo-Georgian style, its red brick façades graced with a grand columned portico and its central dome crowned by a balustrade and cupola. In 2006, the pews were removed from the interior so the space could also be used for events. The construction of the Central Presbyterian Church building was partly funded by the Rockefellers. Its Gothic Revival style is evidenced by its rough granite cladding, a large pointed arch window and intricately carved octagonal tower. Across the street, note the stylized colonnade formed by a series of pilasters at the base of 580 Park Avenue, which occupies the entire blockfront.
564 Park Avenue;
Delano & Aldrich, 1914-16 – NYC HD;
701 Park Avenue;
Delano & Aldrich, 1930-31 – NYC HD|
Park Avenue has two of the city’s early private clubhouses, both designed by Delano & Aldrich. The Colony Club, which still operates, was the first women’s group in the city to erect a clubhouse, though this neo-Georgian building is the club’s second home. Its first home at 129 Madison Avenue is an Individual Landmark. The Union Club was established in 1836, making it the oldest private club in the city and the third oldest in the country. This Renaissance Revival structure is its sixth home, which includes card and backgammon rooms and squash courts.
Park Avenue’s iconic malls were born in the mid-1870s, when the railroad vents were covered with shrubs and surrounded by simple iron fences. In 1894, residents formed the Park Avenue Association, which, by the 1920s, had the vents fully covered over. Private donations in 1929 and 1931 led to the planting of roughly 7,000 trees from 34th to 96th Streets. Another private donation in 1946 introduced flowering varieties. In 1969-70, the malls and fences were redesigned by Clara Coffey. The Park Avenue Malls Planting Project Committee formed in 1980 to establish and maintain a uniform planting plan. Today, planting, maintenance and the annual holiday tree lighting (since 1945), is funded and performed by the Carnegie Hill Neighbors and the Fund for Park Avenue.
Park Avenue, Manhattan
Monday, October 6, 6:00PM (Walking Tour)
The June 17 Six to Celebrate tour of the newly designated Park Avenue Historic District quickly sold out and was extremely well received. As such, Urban Historian Justin Ferate conducted a second tour – beginning at Park Avenue at 91st Street and traveling south along the avenue. The upper segment of the new district boasts of elegant apartment houses by such impressive architects as J.E.R. Carpenter, George & Edward Blum, Mott B. Schmidt, Emery Roth, Mills & Bottomley, and others. In addition, we viewed religious structures by some of America’s noteworthy ecclesiastical design firms: Patrick C. Keely, Cram, Goodhue & Ferguson, and Schickel & Ditmars.
