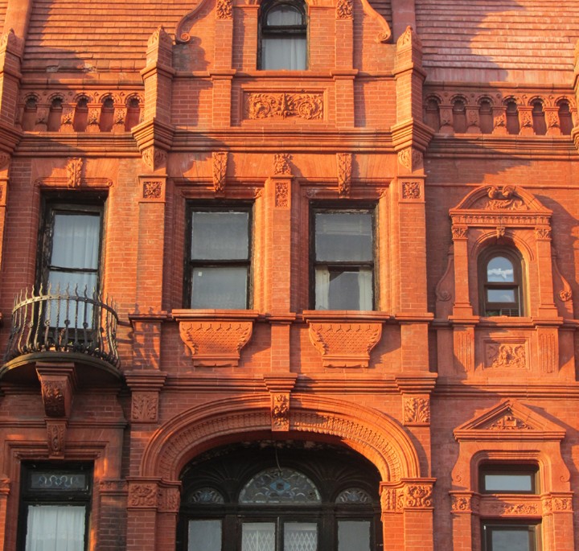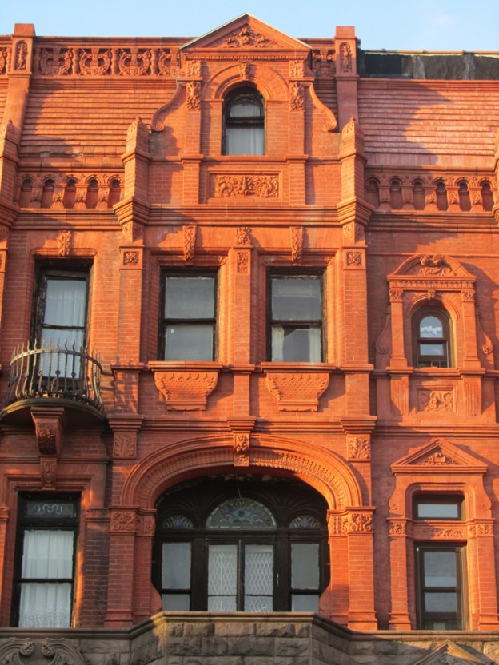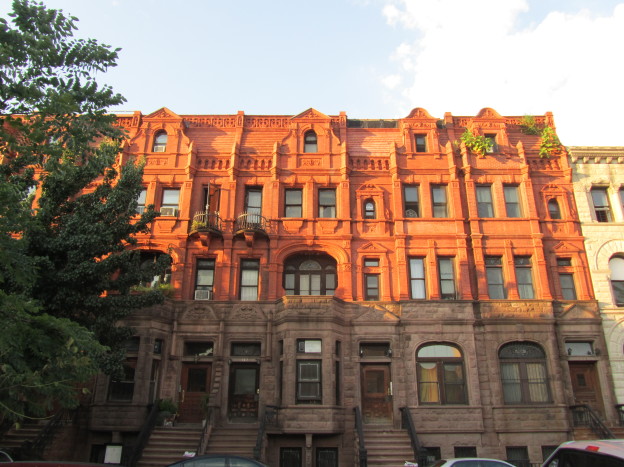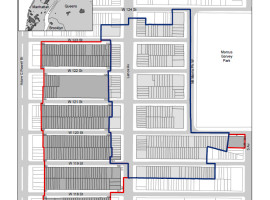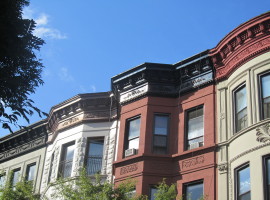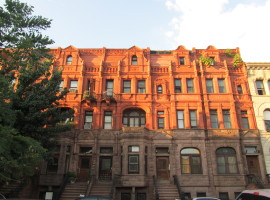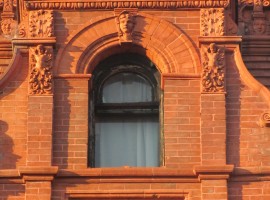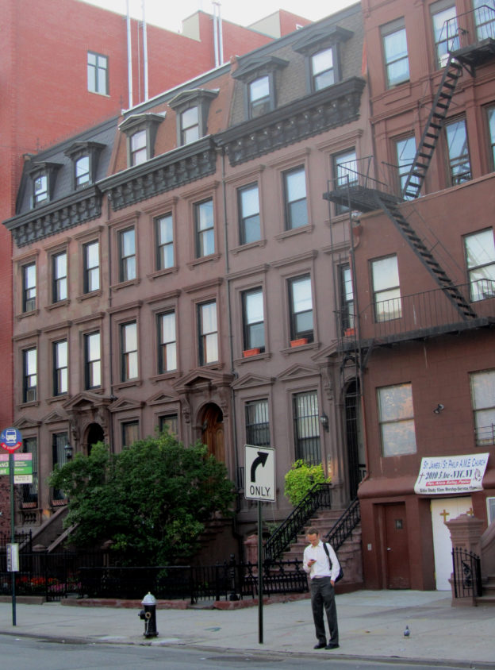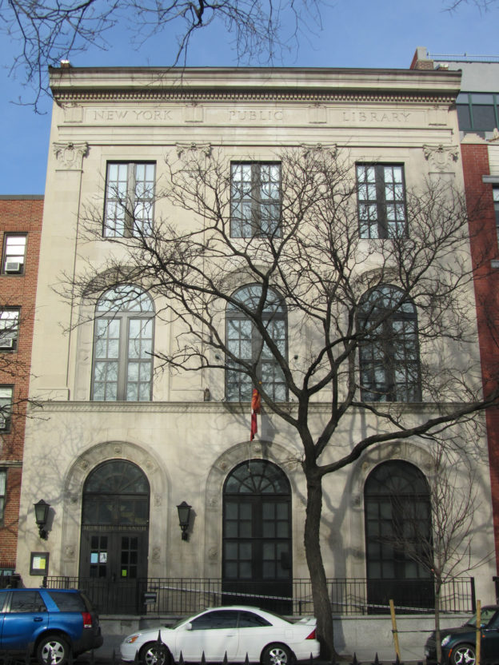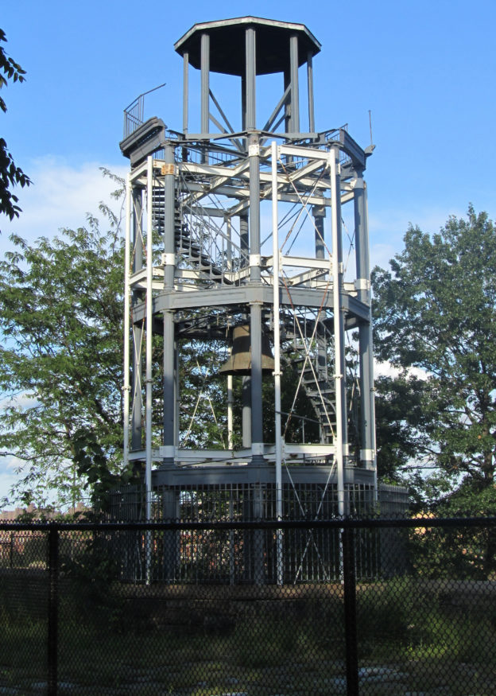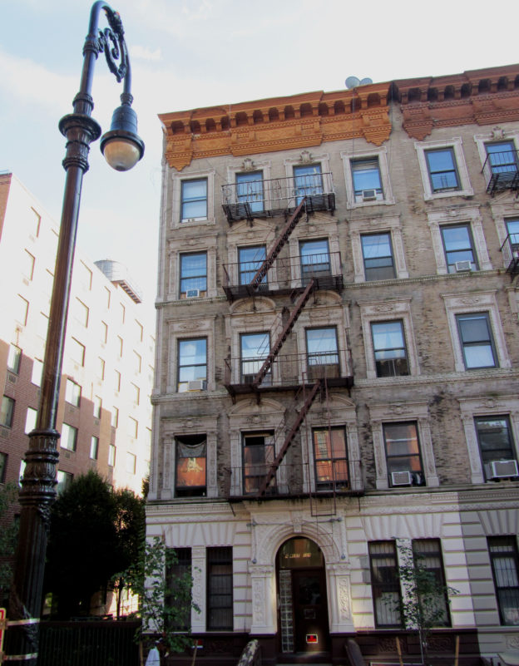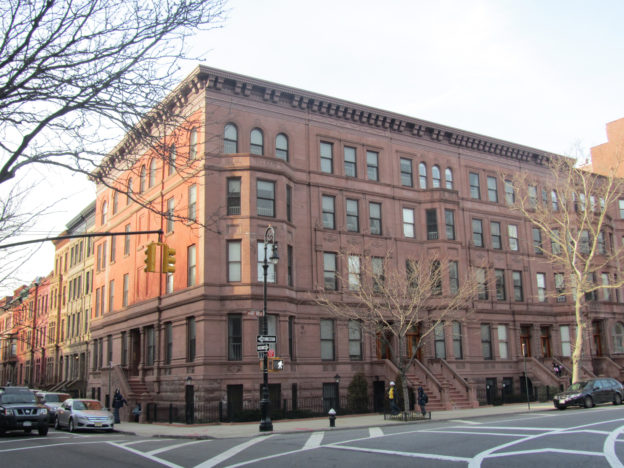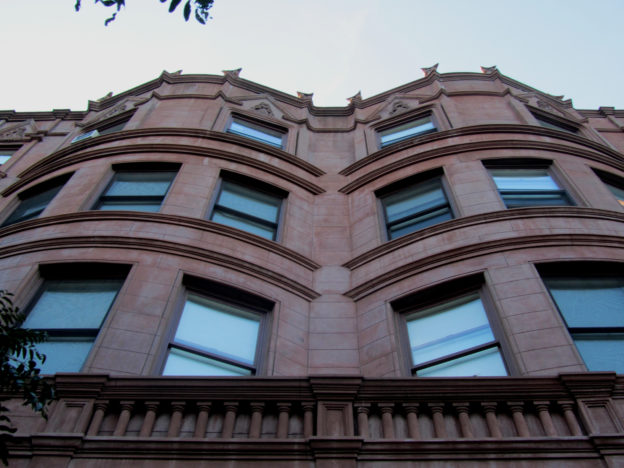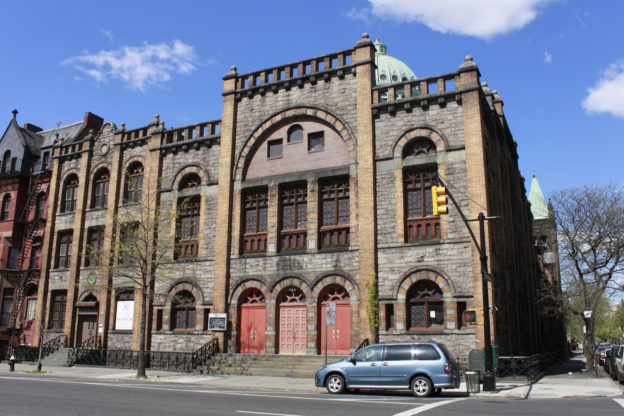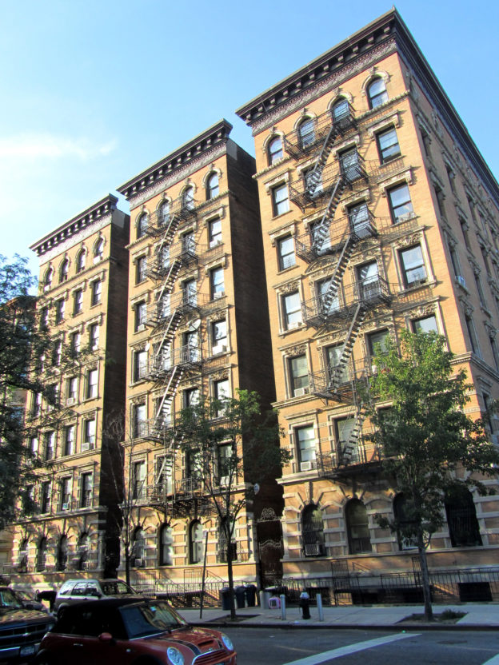The Mount Morris Park neighborhood is a residential area in central Harlem, bounded by 125th and 117th Streets from north to south, by Adam Clayton Powell Jr. Boulevard to the west, and by Marcus Garvey Memorial Park to the east. The park, known as Mount Morris Park until 1973, has always been the centerpiece of the neighborhood. Besides the park, the area is characterized by attractive low-scale rowhouses, townhouses and institutional buildings, including many churches. Stylistically, most of the architecture found in Mount Morris Park is Romanesque Revival, French Neo-Grec and Queen Anne, as well as Classical and Renaissance. There is also much transition among styles in the architecture here, which results in a charming, eclectic mix, and the neighborhood retains a strong turn-of-the-20th-century architectural character today.
To learn more about Mount Morris Park click here
The Mount Morris Park Historic District in Harlem was calendared and heard in 1966, just one year after the Landmark Preservation Commission’s creation, and designated five years later. It is a prime example of the overly cautious boundaries set during the early years of the LPC, excluding the area west of Lenox Avenue, not reflecting the traditional extent of the neighborhood and leaving unprotected many buildings of the same character, scale, style and architects as those in the district.
Development began in the area in 1872 when the elevated train was extended north to Harlem. Some of the most elegant rowhouses in the neighborhood were constructed on the blocks around and between Central Park and Mount Morris Park. Like the existing Mount Morris Park Historic District, the proposed extension consists primarily of handsome late 19th- and early 20th-century rowhouses whose Romanesque Revival, neo-Grec and Queen Anne styles inspired by the World’s Columbian Exposition in Chicago of 1893. Larger apartment buildings with similar styles and details can also be found here.
In 2011, HDC chose the first class of our “Six to Celebrate”, New York City’s only list of preservation priorities selected directly from the communities. Placing Mount Morris Park on that list was an obvious choice, given the architectural quality of the neighborhood, the significance of its history to New York City and the strength of its community. The district boundaries set by the National Register of Historic Places in 1973 were expanded in 1996 to include adjoining streets in Mount Morris Park. Recognition and protection of these architecturally significant blocks should be afforded by the city as well.
To read the National Register report click here
To read the chronology of Mont Morris Park click here
To return to the Deserving but not Designated main page click here
Christian Brand;
1868|
These Italianate brownstone houses are survivors of the early development that started in Harlem beginning in the 1860s but was temporarily halted because of the Panic of 1873 and the economic depression that followed. They predate the oldest buildings in the designated Mount Morris Park Historic District and are virtually intact.
9–11 West 124th Street;
McKim, Mead & White, 1907–08|
This branch library was one of 67 built in New York City between 1901 and 1923 by a grant from Andrew Carnegie. The limestone façade features Corinthian pilasters capped with stylized books that separate the building’s name, “New York Public Library.” It continues to serve the community as a library today.
Attributed to James Bogardus;
1855|
The Watchtower, located in the center of Marcus Garvey Park, predates the Civil War and has been an individual New York City landmark since 1967. Four stories tall, the cast-iron octagonal tower includes a large alarm bell hanging from the second story. This structure originally was connected to seven other watchtowers in Manhattan via telegraph, and its bell was sounded to indicate in which district a fire was located. The structures’ use was discontinued in 1878 after fire-alarm boxes were installed in Manhattan. This is the only remaining watchtower in New York City.
Note- The Fire Watch Tower was dismantled due to structural concerns by the NYC Parks Department
8–14 West 119th Street;
John Hauser, 1897|
This row of Beaux-Arts style buff-brick and limestone dumbbell tenements is an example of housing that was constructed in this area at the turn of the 20th century other than single-family rowhouses and large apartment buildings. Dumbbell tenements get their name from the shape of the apartments, pinched in at the middle to allow for a light and-air shaft.
Gilbert A. Schellenger;
1893|
Like the buildings next door, this row of brownstones has recently been restored. Gilbert A. Schellenger was a prolific New York City architect who specialized in residential architecture at the turn of the 20th century, and more than 200 of his buildings remain in the Upper West Side alone.
16–20 Mount Morris Park West;
Thomas H. Poole, 1905–06|
This church, now known as the Mount Morris Ascension Presbyterian Church, presents a striking face to the street with a granite façade and golden brick detailing. The church is designed in an eclectic Romanesque style and is somewhat incongruously topped by a dome. Thomas H. Poole designed several other houses of worship in the area, usually for Catholic congregations.
5 West 122nd Street;
Warren C. Dickerson, 1899–1901|
This large seven-story apartment house is an intact example of the multiple-family dwellings constructed in Harlem at the turn of the 20th century. This type of building would have been a step up from the tenement buildings that were also being constructed in this area at the time. This structure with its ornate cornices and window surrounds is architecturally intact in part because of its location within the historic district boundary.
