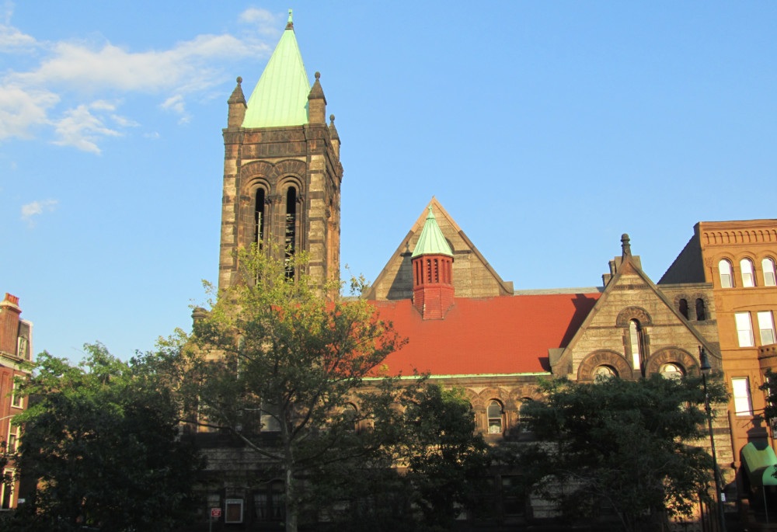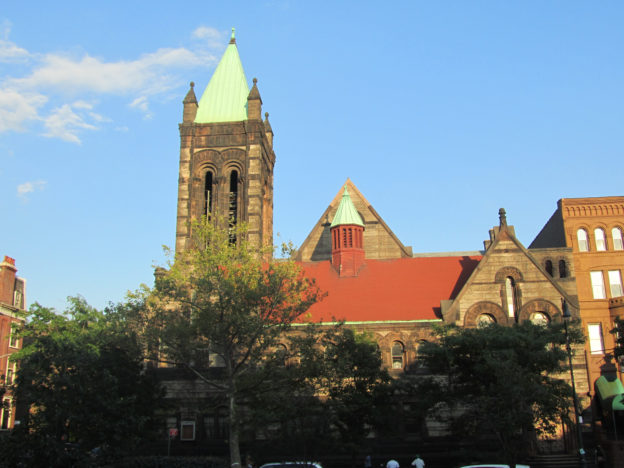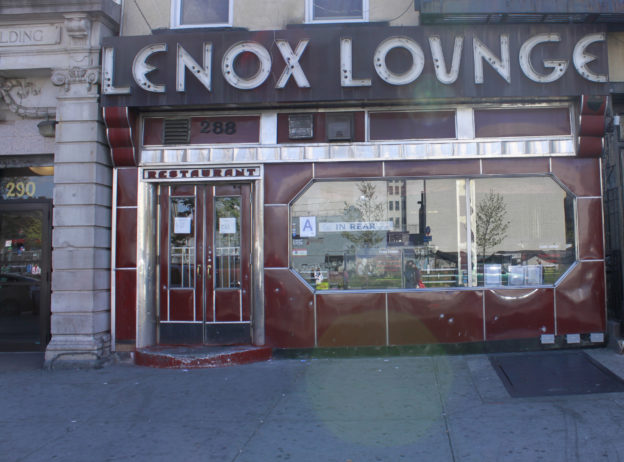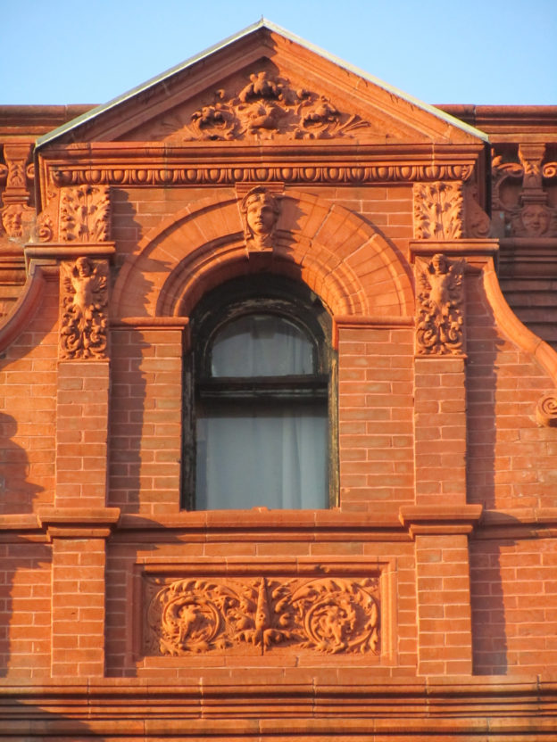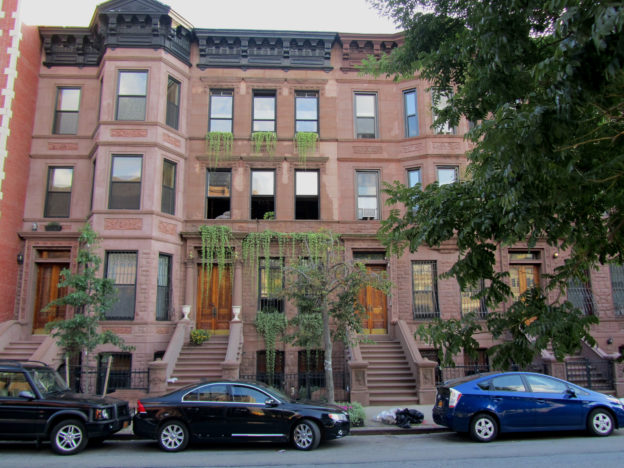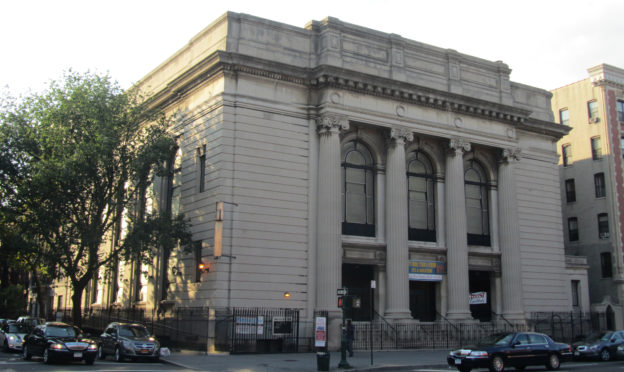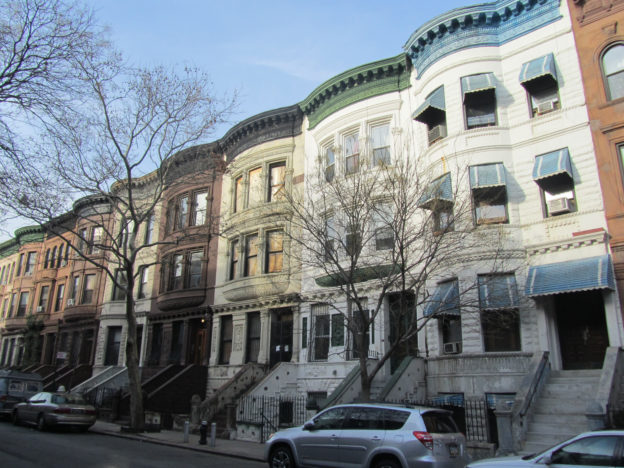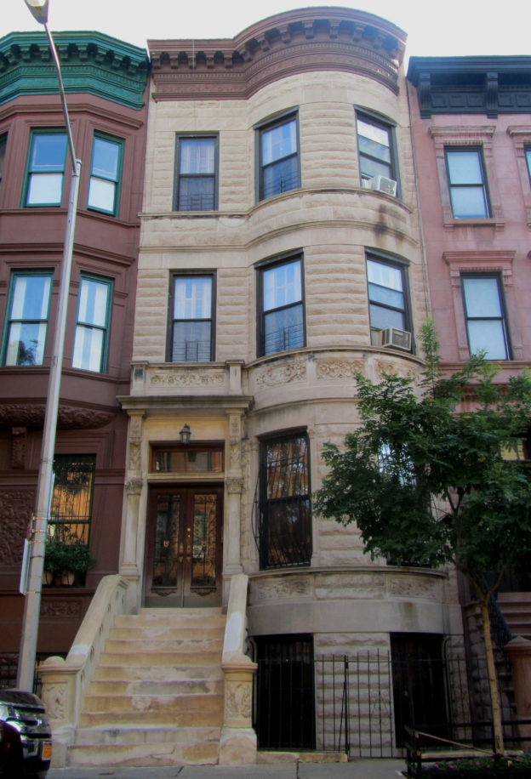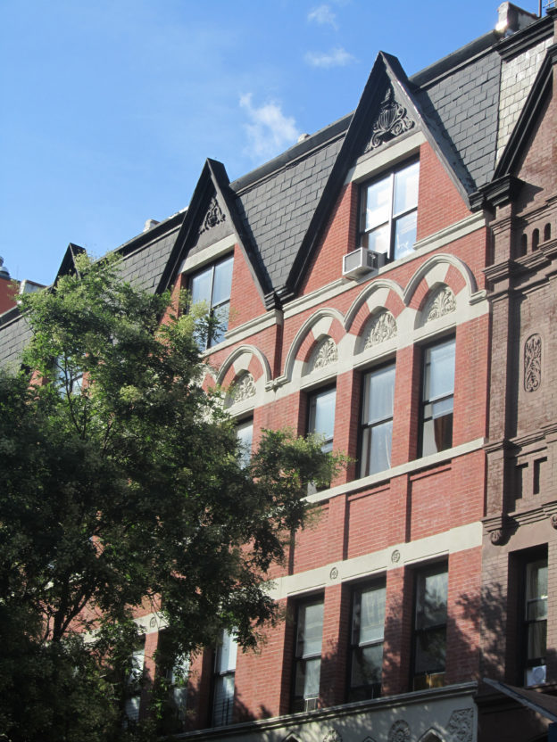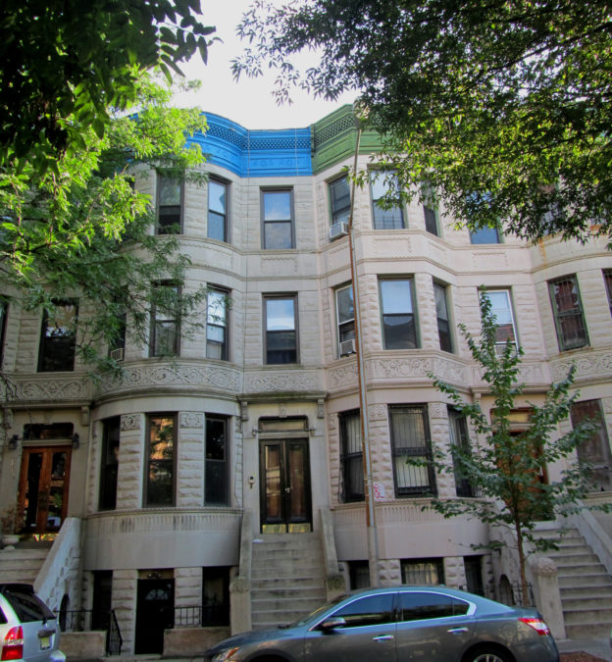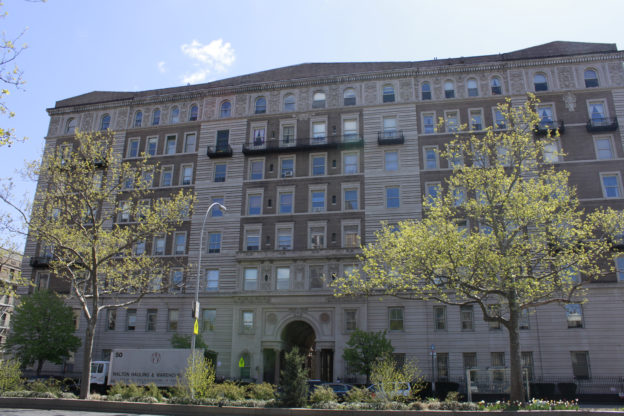230 Lenox Avenue;
William A. Potter, 1887–89|
St. Martin’s is thought by many to be the finest example of Romanesque Revival architecture in New York City. Also of note, inside its tower are 42 carillon bells, only second in number in the city to those in Riverside Church. St. Martin’s has long been an important hub of the African-American community here. During the picketing of 125th Street shops in 1933, Reverend John H. Johnson led successful protests against white-owned shops that refused to employ African-Americans during the Depression.
288 Lenox Avenue;
1939|
This bar is renowned for its history as a performance venue in Harlem, hosting such greats as Billie Holliday, Miles Davis and John Coltrane and patrons such as James Baldwin and Langston Hughes in its famed Zebra Room. The exterior and interior contain hallmarks of the Art Deco style including the graphic signage on the front of the building. It has been used in numerous television shows, music videos and movies. The bar was restored in the late 1990s.
Note- The Lenox Lounge is no longer open.
Francis Kimball;
1885–97|
These six Queen Anne rowhouses arguably make up the most beautiful such row in the Mount Morris Park area. The stoops and first stories are clad in rough-cut and carved brownstone, while the upper stories are a textured mix of red brick and highly ornate red terra cotta. Architect Francis Kimball was known for his highly detailed use of terra cotta, and these buildings attest to his talents. Kimball also designed several skyscrapers in Lower Manhattan, including the landmarked Empire Building located at Rector Street and Broadway and the Corbin Building on John Street and Broadway. The West 122nd Street rowhouses are not in the existing historic district.
Julius Franke;
1890|
This handsome row on the south side of 121st Street is made up of five highly intact Queen Anne/Neo-Renaissance style houses. The buildings have the same architectural quality as buildings located in the historic district, and yet they are not presently protected.
201–203 Lenox Avenue;
Arnold W. Brunner, 1906–07|
This Neo-Classical limestone building looks like a Roman temple, yet it was originally constructed as a synagogue. Arnold W. Brunner designed many synagogues, including Shearith Israel located on Central Park West, 10 years before this building, in 1897. If one looks closely, Stars of David can be found adorning the building. Mount Olivet, the first African-American congregation on Lenox Avenue, has occupied this building since 1924. The congregation was organized in 1878 and continues to worship at this site today. This building is an example of religious structures in Harlem serving different religions and cultures over time as residents change.
Theodore E. Thomson;
1896–97|
These five transitional Romanesque Revival/ Neo-Renaissance style rowhouses of brownstone
are another fine example of the architecture that is not currently within the historic district but is still highly intact and even identical to buildings within the district.
Alfred H. Taylor;
1896|
This three-story residence with raised basement is a transitional Romanesque Revival/Neo-Renaissance rowhouse. It features its original limestone cladding with ornate carving, stoop and a pressed-metal cornice. The building’s high level of architectural integrity is at risk, as it is not protected by the boundaries of the historic district.
Edward L. Angell;
1887–89|
This row of structures features seven Victorian Gothic and Queen Anne rowhouses. Their architect, Edward L. Angell, was from New York City and designed many buildings throughout Manhattan that can still be found in historic districts. Despite the unfortunate removal of several stoops, the row retains original features including a mix of materials such as brick, brownstone and terra cotta and a projecting gable crowning each facade.
P. H. Lynch;
1897|
These five rowhouses along the south side of 118th Street have both Romanesque Revival and Neo-Renaissance style elements. The buildings are clad in limestone, which became fashionable in the 1890s, replacing brownstone as the favorite building material. The highly ornate buildings lay outside of the historic district’s current boundaries.
1923–1937 Adam Clayton Powell Jr. Boulevard;
Clinton & Russell, 1899–1901|
This complex was built by major Harlem landowner William Waldorf Astor as a luxury apartment house. Designed in the Italian Renaissance style, the complex features a grand gated-entryway leading to a large, landscaped interior court which provides an abundance of
light and air as well as passive recreation space for the residents. Several years after this building was completed the architects designed a similarly luxurious sister building, the Apthorp Apartments, on Manhattan’s Upper West Side. Graham Court was designated a New York City landmark in 1984.
