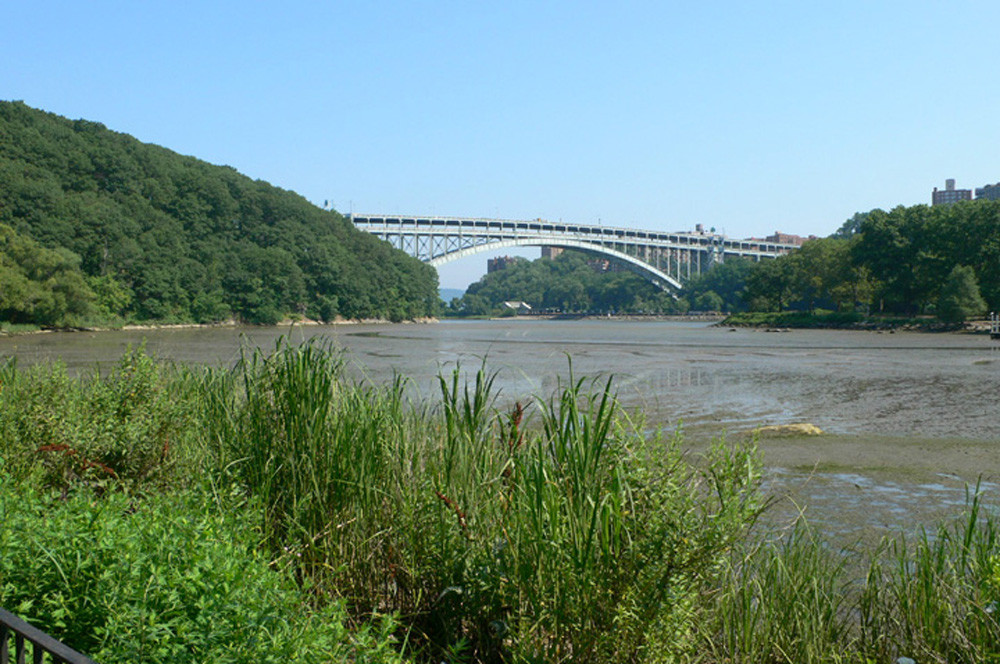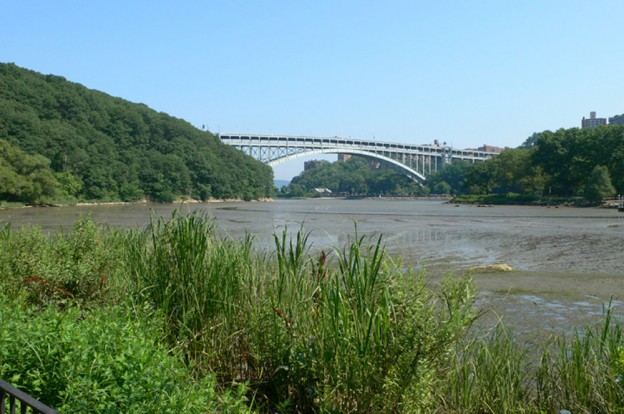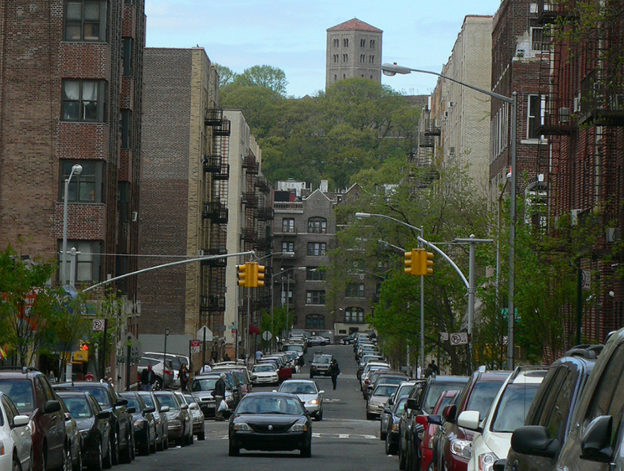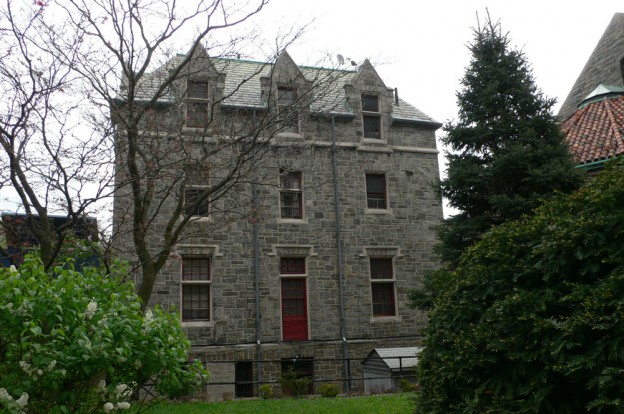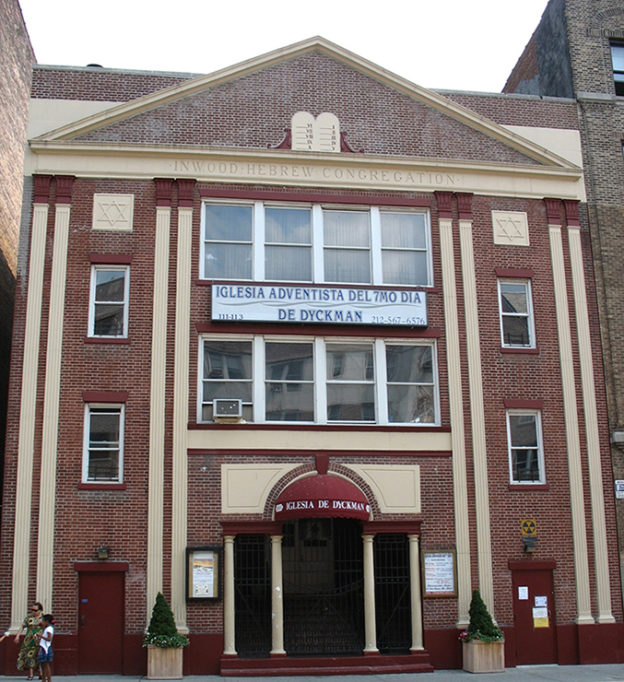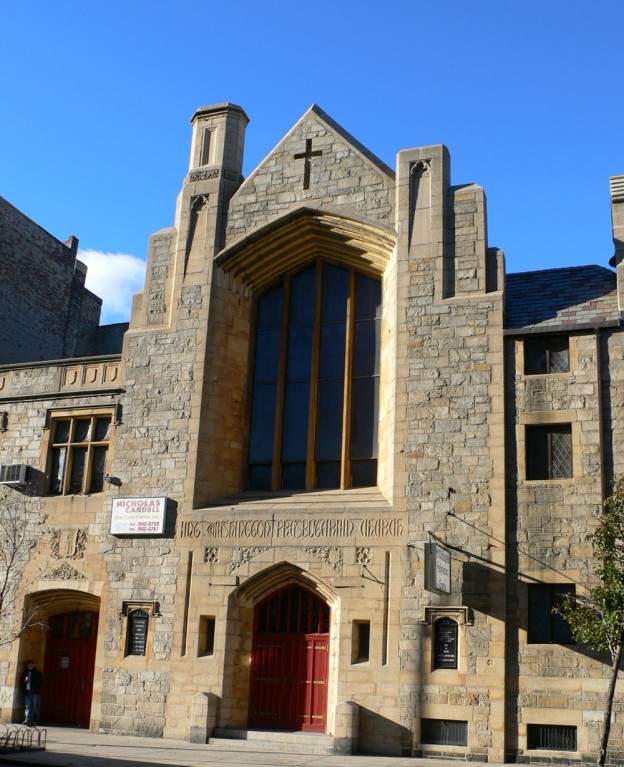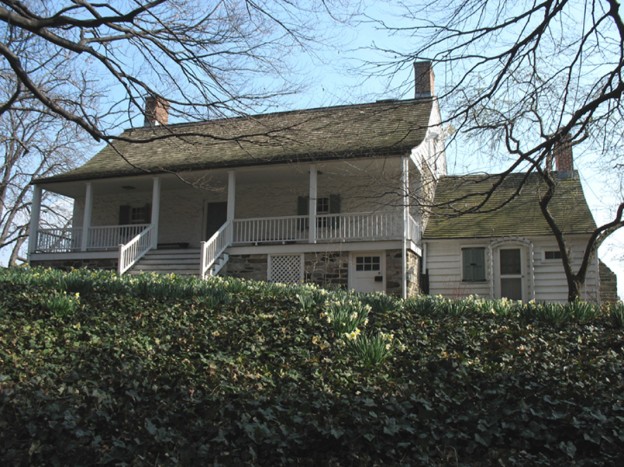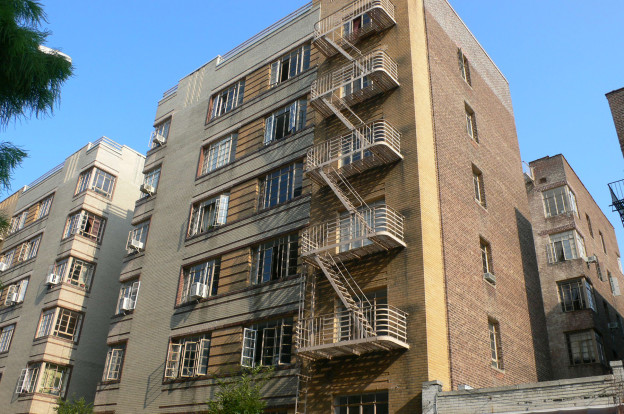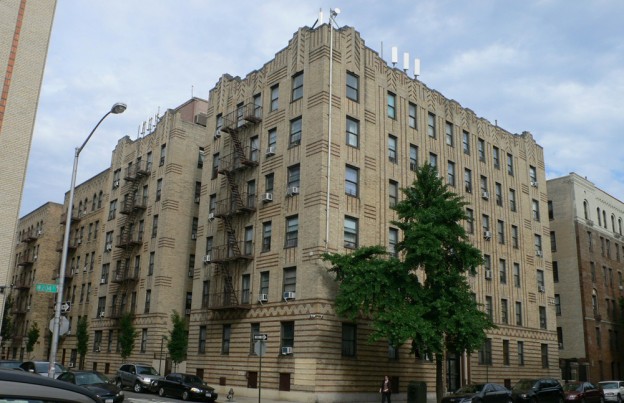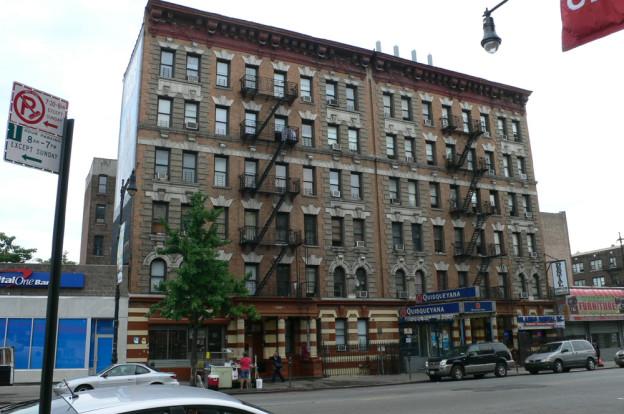Adjacent to Isham Park, between Dyckman Street, the Hudson River and the Harlem River Ship Canal
Officially opened on May 8, 1926
Inwood Hill Park, created from lands purchased by the city in 1916, includes the largest remaining forest in Manhattan; its natural topography features schist, marble and limestone outcroppings with caves and the only remaining salt-water marsh along the edge of Manhattan Island. The park offers views of the estuary created by the confluence of the Hudson and Harlem Rivers at the Spuyten Duyvil, the Henry Hudson Memorial Bridge, and the Palisades on the New Jersey side of the Hudson River.
In 1992, then New York City Councilmember Stanley E. Michels sponsored successful legislation to name the natural areas of Inwood Hill Park “Shorakapkok” in honor of the Lenape who once resided in the area. The Native American name for the area means variously the wading place, the edge of the river, or the place between the ridges.
Intersection of Park Terrace West (PTW) with Cooper and Isham Streets|
At the intersection of Isham Street, which runs east-west, and Cooper Street to the south and PTW to the north are dramatic views of Inwood that can be viewed in four directions. Rock outcroppings are visible in Isham Park to the north along Isham Street between Seaman Avenue and PTW and again on PTW’s eastern hillside. The focal point of the view to the south is the Cloisters tower in Fort Tryon Park, framed between corridors of Art Deco residential buildings along Cooper Street. To the west one can view the entrance and hill of Inwood Hill Park. To the east the view is of the striking domed Gould Memorial Library and the Hall of Fame for Great Americans by Stanford White, a New York City individual landmark located on the bluff across the Harlem River at Bronx Community College.
608 Isham Street between Broadway and Seaman Avenue;
Completed in 1950|
The complex of this church was constructed on land that was purchased from the Isham family in 1912. The stone sanctuary designed by Paul Monaghan, which seats a thousand congregants, was completed on the corner of Broadway and Isham Streets in 1935, replacing a temporary wood-frame structure on Cooper Street. Romanesque in style, the church is constructed of granite with limestone trim and has a terra-cotta tile roof.
The 1914 rectory designed by Maynicke and Franke behind the sanctuary on Cooper at Isham is Gothic in style; it is constructed of Fordham gneiss, a local stone. A parochial school designed by Auguste L. Nöel in 1924 was later built west of Cooper Street at the corner of Isham Street and a masonry convent with stained glass windows designed by Paul C. Rilley was added at the corner of Isham Street and Seaman Avenue in 1950. The complex continues to serve the neighborhood‘s Catholic community today and is celebrating its 100th anniversary during 2011 and 2012.
111–113 Vermilyea Avenue;
George & Edward Blum;
1921|
This building is reflective of the once extensive Jewish population in Inwood. Both the Jewish and Irish populations of the neighborhood began to dwindle in the 1960s, as the neighborhood became increasingly Hispanic. Today the Seventh-Day Adventist church, the Iglesia Adventista del Septimo Dia de Dyckman, occupies the building.
80–4 Vermilyea Avenue;
Renwick, Aspinwall & Guard;
1928|
Mount Washington Presbyterian Church is the “new” building of the oldest congregation in Inwood, established in 1844 by Samuel Thomson. Led by the Rev. George Shipman Payson from 1874 to 1920, the church served early families of Inwood, including the Dyckmans, the Ishams and the Vermilyeas. The arrival of the Independent subway line forced relocation of the church from its former Dyckman Street address in the late 1920s. In 2005 the New York Landmarks Conservancy’s Upper Manhattan Historic Preservation Fund repaired the slate tile roof and copper drainage system of the church.
4881 Broadway at 204th Street;
Unknown architect, ca. 1784|
The Dyckman Farmhouse belonged to William Dyckman and his family, early prominent citizens of New York. It is the only surviving Dutch Colonial farmhouse in Manhattan. Between 1868 and 1871, the Dyckman family sold much of their large farm in four sections. Descendants of the Dyckman family bought the house and surrounding half acre of land, restored it with period furnishings in 1915, and donated it to the city the following year as a museum which continues to operate today.
Horace Ginsbern & Associates;
1937|
Adjacent to the Good Shepherd Rectory on Cooper Street is another striking Art Deco apartment building, notable for its original casement windows.
680 West 204th Street, 1935;
686 West 204th Street, 1931;
687 West 204th Street, 1935;
George G. Miller|
Inwood is not only the largest enclave of Art Deco apartment houses in Manhattan; it is also one of the largest Art Deco architecture concentrations in the United States. Uniformly five or six stories in height, these buildings comprise many of the streetwalls of the neighborhood and possess elements such as corner steel-casement windows, rounded-masonry corners, curved metal fire escapes, geometric parapets and simple but decorative brickwork, with lobbies that incorporate marble or other stone, handpainted murals, custom lighting and terrazzo floors.
207 and 209 Dyckman Street;
Harry T. Howell;
1906|
Inwood’s first apartment houses, the Solano and Monida mark the start of the housing boom in Inwood at the beginning of the 20th century, with their construction commencing in 1904. Developer Michael McCormick commissioned the buildings during a time when Inwood was remote and still anticipating the arrival of mass transit.
