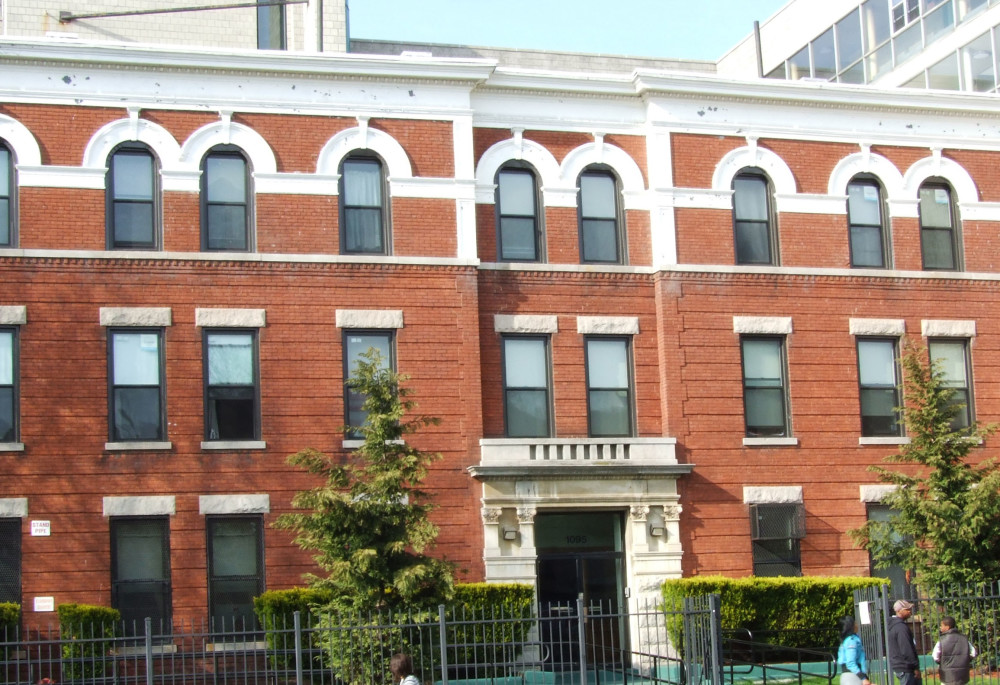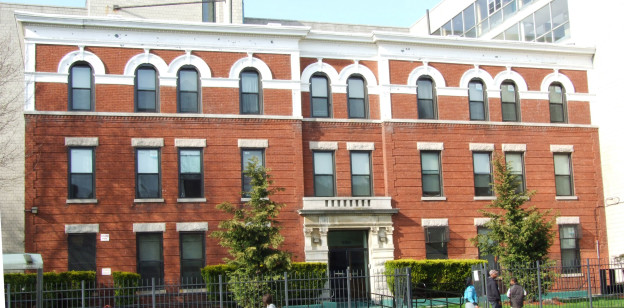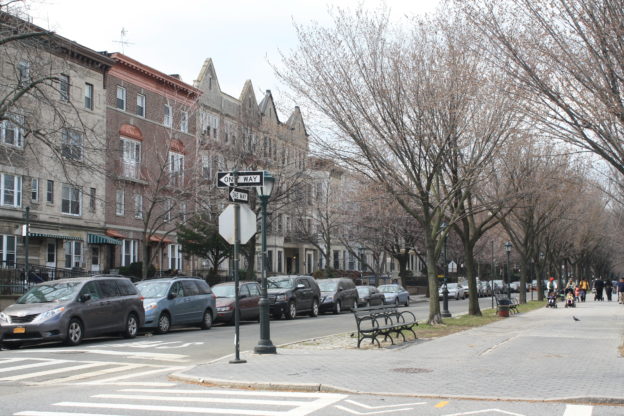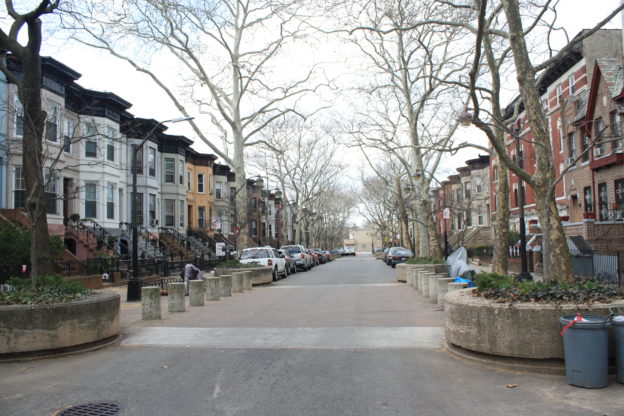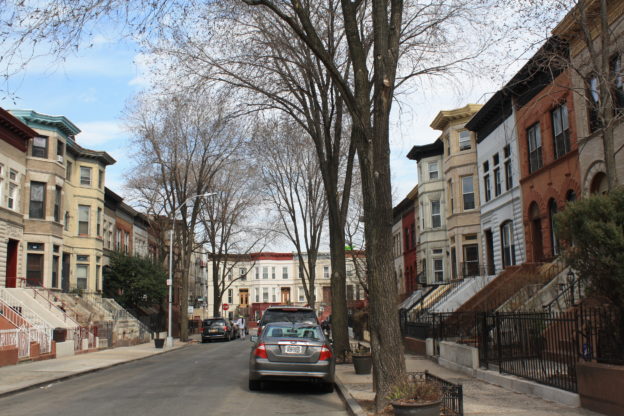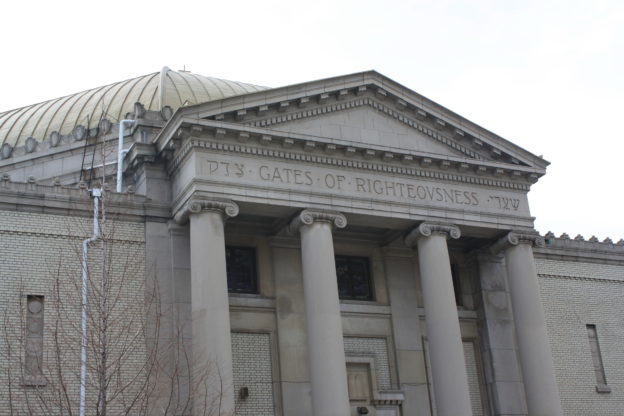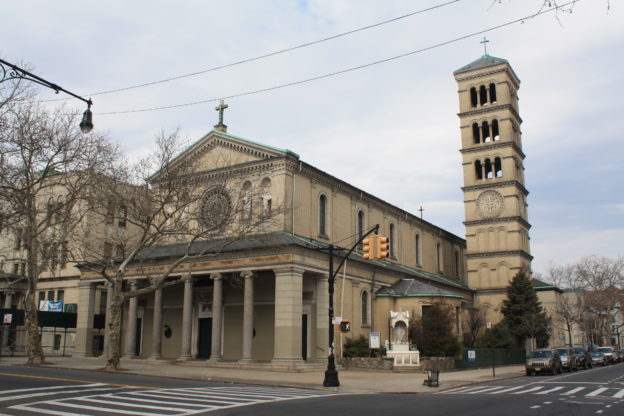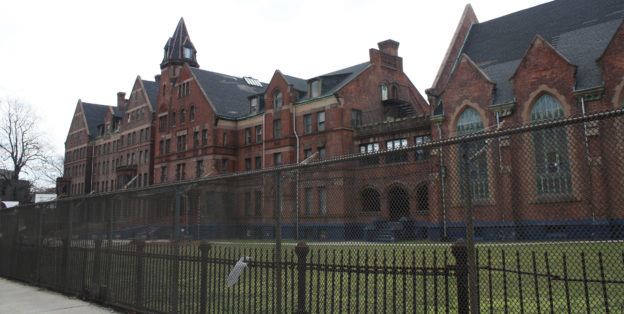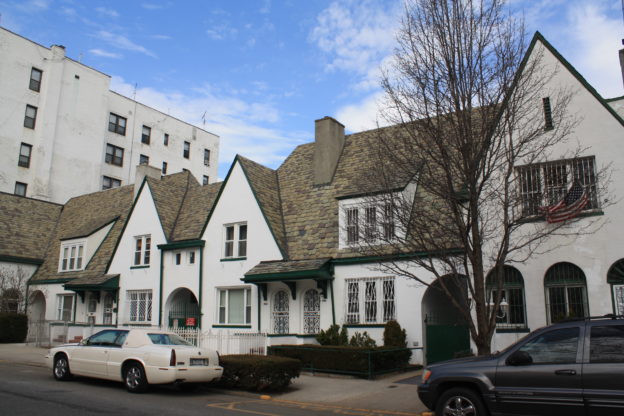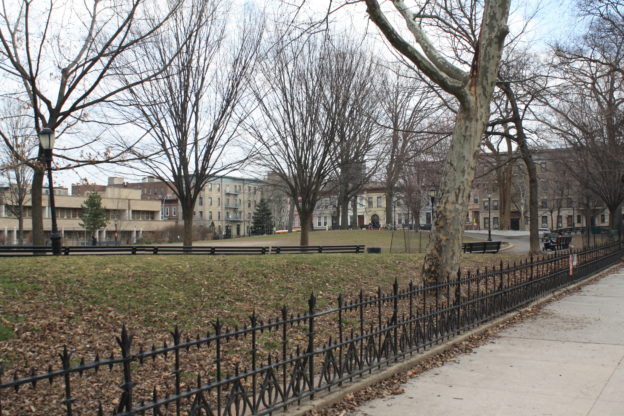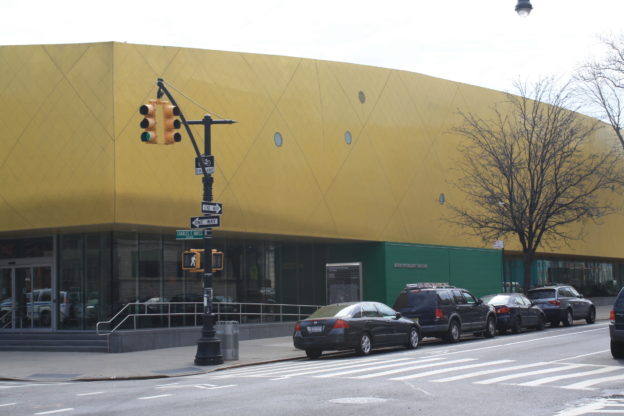From farmland before the 1850’s, Crown Heights grew into one of Brooklyn’s most architecturally distinguished neighborhoods within less than 50 years and was recognized with historic-district designation in 2007. Originally part of Bedford-Stuyvesant and known as Bedford, it adopted the name “Crown Heights” in the mid-20th century. Today it is strongly Caribbean- and African-American with a growing white population.
To learn more about Crown Heights North click here
Frederick Law Olmsted and Calvert Vaux;
1870-74 – Scenic Landmark|
Eastern Parkway, the world’s first six-lane parkway and one of only 10 scenic landmarks in New York City, was laid out by Frederick Law Olmsted and Calvert Vaux. The parkway, a term that Olmsted himself coined, featured broad green medians with rows of trees and paths for pedestrian and equestrian promenading. These medians were flanked on either side by service roads for carriages. Though it was narrowed over the years, the parkway retains this layout today. Eastern Parkway was designed to extend the picturesque character of Prospect Park, also by Olmsted and Vaux, eastward into the expanding residential neighborhoods of Brooklyn. It was also intended to encourage first-class residential construction, which was certainly a success in Crown Heights. Today, this “shaded green ribbon”, as Olmsted called it, forms the boundary between Crown Heights North and Crown Heights South.
Eastern Parkway is a New York City Scenic Landmark and located in the State and National Register of Historic Places Crown Heights North Historic District.
I.M. Pei and M. Paul Friedberg/Bedford Stuyvesant Restoration Corporation;
1966-69|
In 1966, the Bedford Stuyvesant Restoration Corporation (BSRC), formed and funded through legislation by Senators Robert F. Kennedy and Jacob Javits, began planning for an urban renewal initiative on two blocks in Crown Heights North. The two “superblocks” on Prospect Place and St. Marks Avenue were envisioned as a way to break the monotonous street grid and provide opportunities for recreation, respite, and an improved pedestrian experience. On Prospect Place, the sidewalks were widened and intersections were narrowed to slow vehicular traffic. More trees were planted and street furniture was added to create a serene environment. By contrast, St. Marks Avenue, an already wide street with a history as a play space, was blocked off to traffic in the middle with the creation of a mid-block park, complete with a fountain, wading pool, and furniture. The superblocks were the pilot project of the BSRC, and were deemed a success, fostering the formation of community maintenance groups, brownstone restoration, and increased real estate values.
These two “superblocks” run through the Crown Heights North, Crown Heights North II and Crown Heights North III Historic Districts.
Albert E. White, 1897;
Irving B. Ells, 1899-1902|
Short, mid-block streets inserted into the existing street grid, usually called “places” for through streets and “courts” for dead-end streets, were constructed in Brooklyn beginning in the late 19th century. The construction of these mid-block streets allowed developers to fit more houses onto a smaller parcel and created private enclaves desirable for home buyers. These three feature picturesque rows of houses of varied heights, many of which are lower rise than the rest of Crown Heights North. Revere Place, the earliest of the three, features houses in the Romanesque Revival and Renaissance Revival styles, while the houses on Hampton Place and Virginia Place were designed in the Colonial Revival style, perhaps to evoke their street names. The novelist Richard Wright and his wife Ellen lived at 11 Revere Place in 1941-42, when the neighborhood began to shift to a majority African- and Caribbean-American population.
Revere Place, Hampton Place and Virginia Place are all located within the Crown Heights North III Historic District.
221 Kingston Avenue ;
Eisendrath & Horowitz, 1923-25|
Formed in 1902 and originally located in Bedford-Stuyvesant, the Shaari Zedek Synagogue relocated here after the congregation merged with the Brooklyn Synagogue of Eastern Parkway in 1922. The synagogue and community house were completed in 1925 to the designs of Eisendrath & Horowitz, who had also been responsible for Temple Beth Elohim in Park Slope, Temple Beth Emeth in Prospect Park South, and Temple B’nai Israel in Sunset Park. All of these, like Shaari Zedek, were designed in the Colonial Revival style, which was popular for American synagogues in the early 20th century. The limestone and light grey brick building features a grand entrance portico with Ionic columns, a triangular pediment, and an entablature that reads “Gates of Righteousness,” the English translation of “Shaari Zedek.” An impressive standing-seam metal, octagonal dome sits atop the structure. When it was completed, the synagogue bore the distinction of housing the city’s largest Conservative Jewish congregation. In 1969, the building was sold to the First Church of God in Christ of Brooklyn.
The Former Shaari Zedek Synagogue is located in the Crown Heights North III Historic District.
999 St. John’s Place;
Frank J. Helmle, 1915-16;
991 St. John’s Place;
Helmle & Corbett, 1921;
224 Brooklyn Avenue;
Helmle & Corbett, 1922|
This magnificent church has a strong presence in the neighborhood due to its richly decorated, seven-story campanile. Frank J. Helmle, was a prominent Brooklyn architect who also designed the Prospect Park Boathouse (1905), the Shelter Pavilion in Monsignor McGolrick Park (1910), and the Brooklyn Central Office, Bureau of Fire Communications (1913). Harvey Wiley Corbett, with whom Helmle collaborated on the church’s school and rectory, is well-known for his work in developing designs for setback, streamlined skyscrapers. The design of St. Gregory is inspired by Rome’s oldest basilicas, the fifth-century San Clemente and Santa Maria in Trastevere. While its bell tower dominates the rear of the church, the front is graced with a portico entrance of Ionic columns topped by a setback story that features a wheel window and shell niches housing sculpted figures. The school and rectory are far simpler, designed in the neo-Classical style to complement the church.
The Roman Catholic Church of St. Gregory the Great complex is located in the Crown Heights North Historic District and the State and National Register of Historic Places Crown Heights North III Historic District.
920 Park Place;
Mercein Thomas;
1888-89; extension: William Kennedy, 1911-13|
Perhaps the most unusual and picturesque site in Crown Heights North is the former Methodist Home for the Aged, an enormous freestanding complex. Originally located in Bedford-Stuyvesant and established in 1883, the institution was founded by the Methodist Church in Brooklyn to provide housing and care for its elderly parishioners. As the original structure quickly became too small, this grand building was constructed in the Romanesque Revival style just five years later. A new wing and Gothic Revival style chapel were added in 1911-13. The home, evolving into a nursing facility, moved again in 1976 to a more modern structure, and this building was left abandoned for several decades. Today, part of the complex is operated by the Hebron French Speaking 7th Day Adventist School, a bi-lingual elementary school, but much of the complex is in a state of disrepair. This is a sad situation for an important building that stands not only as a beautiful architectural tableau, but as one of the few institutional buildings left in Crown Heights, which was once home to a large number of hospitals, asylums and homes for indigent populations.
The Former Brooklyn Methodist Episcopal Church Home for the Aged and the Infirm is located in the Crown Heights North II Historic District and the State and National Register of Historic Places Crown Heights North Historic District.
A. White Pierce, 1920-22;
Matthew W. Del Gaudio, 1933-36|
This row of six Arts and Crafts style stucco houses was built in the early 1920s, just as the automobile was gaining traction, as evidenced by the three narrow archways that lead to attached garages in the rear. Architect A. White Pierce was known for his work on suburban residential architecture, including many houses in Prospect Park South and Ditmas Park. True to his specialty, these six lovely houses were designed in a human-scale, with charming touches like steeply pitched gables, dormers, arched openings, and a sloped slate roof that unifies the row. Next door, a much different kind of housing is found at 907-933 Prospect Place, a grand Art Deco style apartment building adorned with colorful, geometrick brickwork.
935-947 Prospect Place and 907-933 Prospect Place are located in the State and National Register of Historic Places Crown Heights North Historic District.
est. 1892|
Crown Heights North’s only public park was established in 1892, when the City of Brooklyn purchased what is now the southern portion and named it Bedford Park. The northern portion was acquired in 1923, the same year the park was renamed for former Parks Commissioner George V. Brower, who died in 1921. Brower was a strong parks advocate who was instrumental in creating many parks in Brooklyn, including Sunset, Red Hook, and Fort Hamilton Parks. A resident of the neighborhood, Brower loved Bedford Park, and even built his mansion at the corner of Park Place and Kingston Avenue (it was later replaced by the Shaari Zedek Synagogue, site # 18). The park’s classically-inspired comfort station was built in 1905, and a World War I memorial was erected in 1919. In 1936, drinking fountains and a playground were added and paths were reconfigured. The park was extended in 1947 to include the portion between Prospect Place and St. Marks Avenue, including land for the George V. Brower Elementary School. The school opened in 1958, at which time the portion of Prospect Place that ran through the park was grassed in. The Friends of Brower Park formed in 2009 to care for the park.
145 Brooklyn Avenue;
Hardy Holzman Pfeiffer Associates;
1977; expansion: Rafael Viñoly, 2008|
Despite the Brooklyn Children’s Museum’s contemporary design, the institution itself is believed to be the oldest children’s museum in the country. It has been located on this site since 1899, when a mansion on this property – the William Newton Adams House – was converted into a children’s museum. It proved to be a huge hit, so at some point over the next two decades, the museum expanded into the L.C. Smith House next door. By 1967, the museum had outgrown both mansions and began planning for a new building on the site, which was completed in 1977. The current iteration of the Brooklyn Children’s Museum was mostly constructed in 2008, but its design is in fact an expansion of the 1977 structure, which was largely subterranean. The expansion, whose wavy design and primary color palette are in stark contrast to the character of the surrounding neighborhood, is clad in 8.1 million yellow ceramic tiles. The expansion roughly doubled the building’s size to 102,000 square feet.
