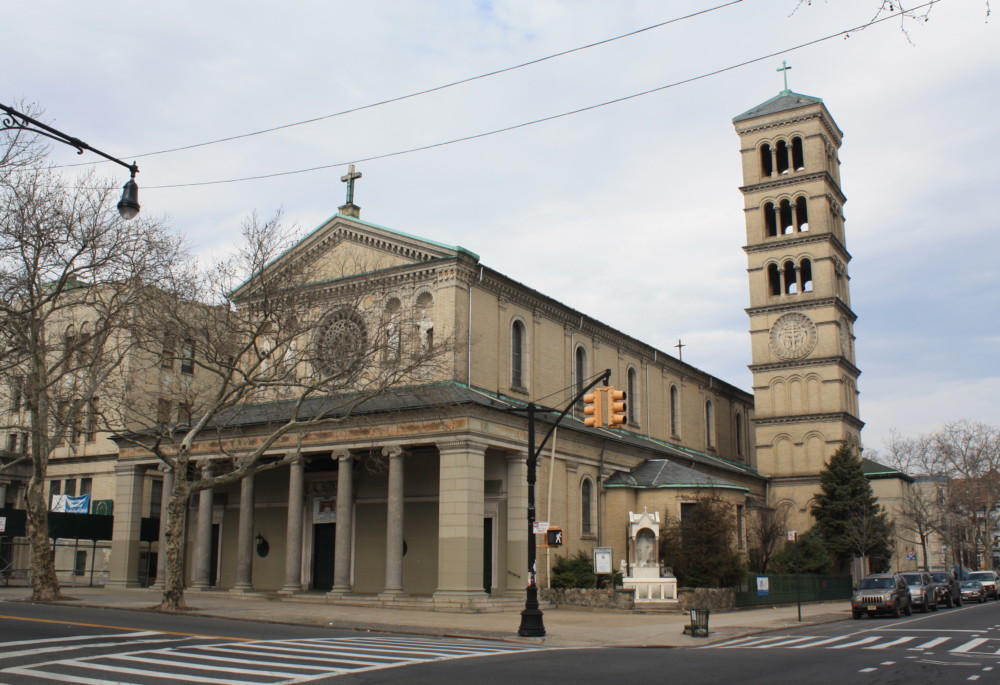Roman Catholic Church of St. Gregory the Great, St. Gregory the Great School, St. Gregory the Great Rectory
999 St. John’s Place
Frank J. Helmle, 1915-16
991 St. John’s Place
Helmle & Corbett, 1921
224 Brooklyn Avenue
Helmle & Corbett, 1922
This magnificent church has a strong presence in the neighborhood due to its richly decorated, seven-story campanile. Frank J. Helmle, was a prominent Brooklyn architect who also designed the Prospect Park Boathouse (1905), the Shelter Pavilion in Monsignor McGolrick Park (1910), and the Brooklyn Central Office, Bureau of Fire Communications (1913). Harvey Wiley Corbett, with whom Helmle collaborated on the church’s school and rectory, is well-known for his work in developing designs for setback, streamlined skyscrapers. The design of St. Gregory is inspired by Rome’s oldest basilicas, the fifth-century San Clemente and Santa Maria in Trastevere. While its bell tower dominates the rear of the church, the front is graced with a portico entrance of Ionic columns topped by a setback story that features a wheel window and shell niches housing sculpted figures. The school and rectory are far simpler, designed in the neo-Classical style to complement the church.
The Roman Catholic Church of St. Gregory the Great complex is located in the Crown Heights North Historic District and the State and National Register of Historic Places Crown Heights North III Historic District.
