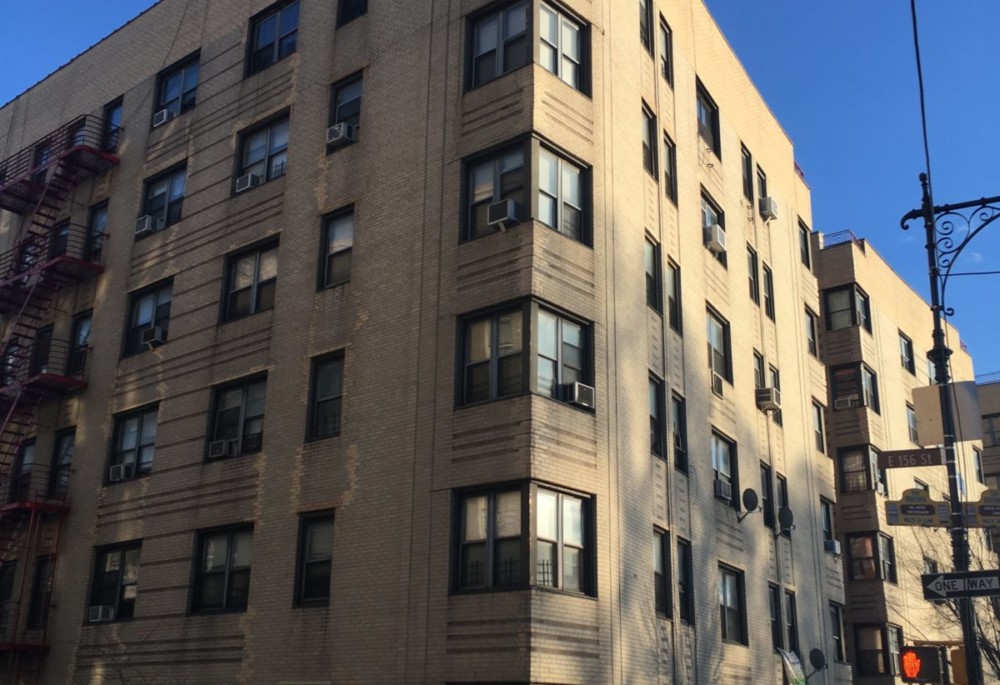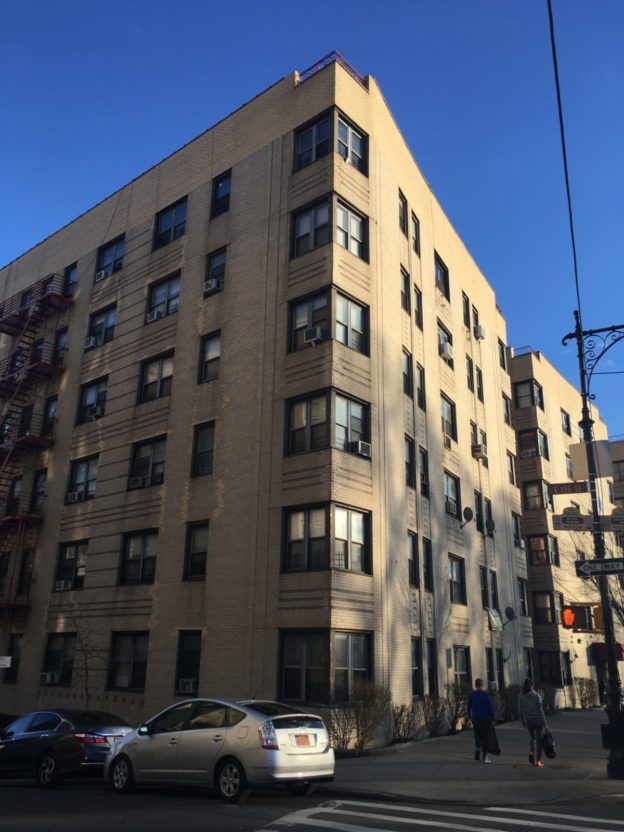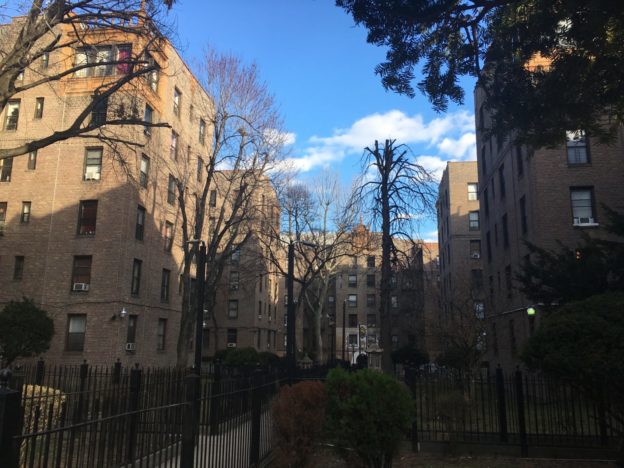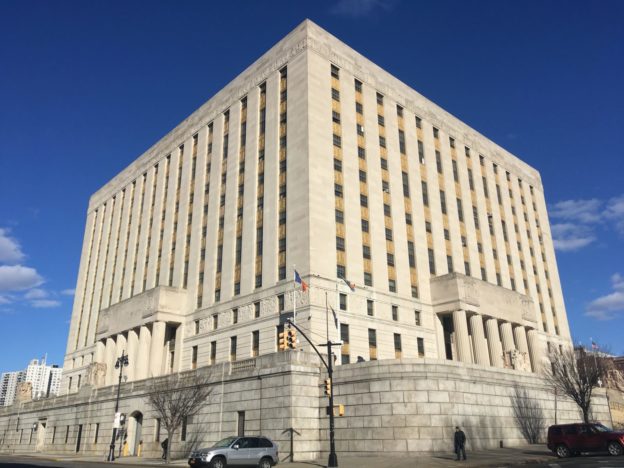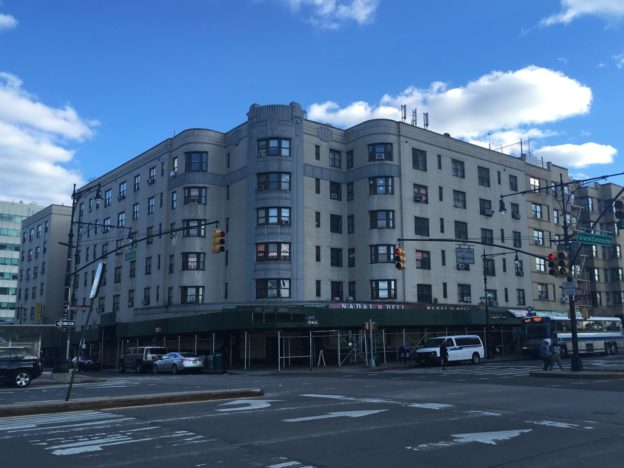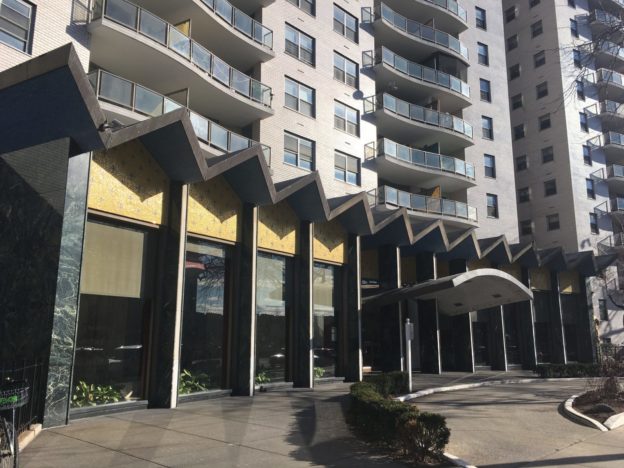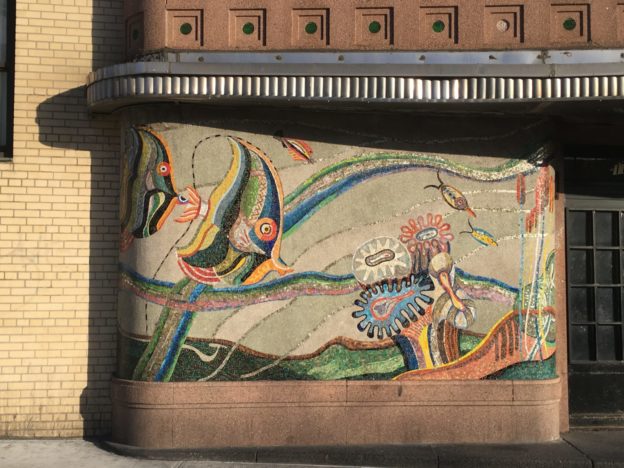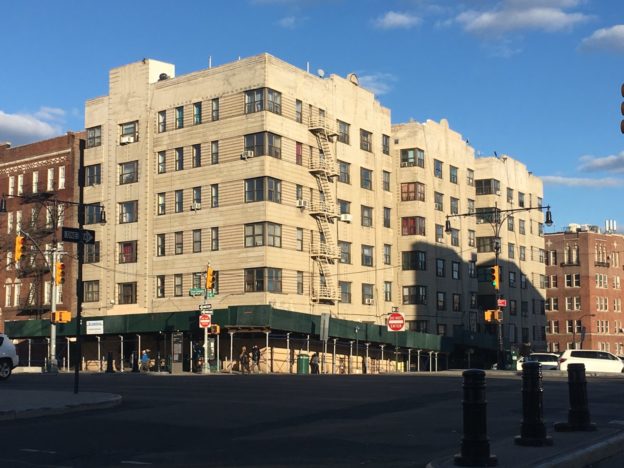Jacob M. Felson
1939
Grand Concourse Historic District, National Register Historic District
Completed in 1939, this pair of six-story Art Deco apartment houses was designed and built by Jacob Felson. Felson was a Russian-born immigrant noted for his movie theaters and apartment houses, which can be found elsewhere on the Grand Concourse, as well as in the Upper West Side, Upper East Side and Riverside-West End Historic Districts in Manhattan. Felson used decorative brickwork to create the buildings’ most significant architectural features, including vertical elements on the central bay, dark brick bands between window openings and rounded corner bricks on the outer bays. The cast stone surrounding the recessed entryways and the rounded metalwork of the fire escapes further contribute to the buildings’ Art Deco aesthetic.
840 Grand Concourse
Andrew Thomas
1926-7
Grand Concourse Historic District, National Register Historic District
With its expansive courtyard filled with vegetation and landscaping, the red brick Thomas Garden Apartments stand out from the dense urban fabric that characterizes most of the Grand Concourse. Named after its architect, Andrew Thomas, this complex was financed by John D. Rockefeller, Jr., as a non-profit cooperative. Thomas is often associated with the garden apartment typology, which is typically characterized by groups of low-rise buildings arranged around an interior courtyard and located on relatively large building lots. Besides its notable layout, this Renaissance Revival style building features terra cotta detailing at the roofline and round-arched entry surrounds framed by stepped hood molding.
851 Grand Concourse
Joseph H. Freedlander & Max L. Hausle
1931-1933
Grand Concourse Historic District, NYC Individual Landmark, National Register Historic District
Prominently overlooking Joyce Kilmer and Franz Sigel parks, this nine-story limestone building was designed in the neo-Classical style befitting a civic building situated on a prominent thoroughfare. The courthouse’s solid square massing is juxtaposed with sculptural details and ornamental reliefs. Among these is a frieze that encircles the entire building, depicting the “universal working man” engaged in such activities as agriculture, industry, the arts and war. Like other public buildings constructed during the Great Depression, the project was intended to provide needed work for architects, artists and construction workers. While the courthouse is the only project on which architects Joseph Freedlander and Max Hausle collaborated, Freedlander designed other recognizable New York City buildings, including the Museum of the City of New York and the nearby Andrew Freedman Home.
Emery Roth & Sons
1937
Grand Concourse Historic District, National Register Historic District
The only building designed by Emery Roth in the historic district, 888 Grand Concourse takes on a distinct streamlined appearance with its three curved bays, which stretch up six stories. The building’s entrance, located beneath the central bay at the corner of East 161st Street, features a concave vestibule decorated with beige and gold mosaic tiles and a terrazzo floor. This central bay is further accentuated by cast stone window surrounds that run the full height of the building and terminate in a stylized Art Deco crown. Emery Roth, one of New York City’s most renowned architects, was responsible for other landmark apartment buildings, including the San Remo and Eldorado on Central Park West in Manhattan.
Sugarman & Berger
1935
Grand Concourse Historic District, National Register Historic District
When it was completed in 1935, 1000 Grand Concourse was the first apartment building over six stories tall to be erected along the prestigious thoroughfare. The ten-story Art Deco building is faced with beige brick and features a cast stone entrance surround. However, the building’s most noticeable feature is the raised and contrasting brickwork along the spandrels and roofline that add variety to a relatively unadorned façade. The apartment house was designed by Sugarman & Berger, whose work can also be found in Greenwich Village and on the Upper West and Upper East Sides of Manhattan.
1020 Grand Concourse
Philip Birnbaum
1961-1963
Grand Concourse Historic District, National Register Historic District
Designed in the Modern style by Philip Birnbaum, this 23-story cooperative apartment complex contains 453 units. Faced primarily in white brick, the Executive Towers features a slightly concave elevation with curved balconies, punctured by narrow light wells running up the height of the building. Projecting outward from the building, the entrance pavilion’s jagged, sawtooth roof, supported by green and white marble columns, contrasts sharply with the gentle curves of the tower. The complex was completed in 1963, just as the middle class began its rapid exodus from the Grand Concourse. Boasting features like central air conditioning, it was touted in real estate brochures as “the first luxury skyscraper in the Bronx.” Despite the development’s aspirations, the Executive Towers could not compete with the suburbs and larger complexes like Co-op City, which contained 15,000 apartments in a self-contained community in the northeast Bronx.
1125 Grand Concourse
Joseph H. Freedlander & Harry Allan Jacobs
1922-24; wings by David Levy, 1928-31
Grand Concourse Historic District, NYC Individual Landmark, National Register Historic District
Sitting prominently on the Grand Concourse, the four-story Andrew Freedman home was designed by Joseph Freedlander and Harry Jacobs in the tradition of the Italian Renaissance palazzo. This monumental building is defined by its symmetrical massing and architectural details, including a balustraded terrace and beautiful ironwork. After his death in 1915, Andrew Freedman, who was involved with the construction of New York City’s first subway and had close ties to Tammany Hall, left his fortune for the establishment of a home for the “care and maintenance of aged and indigent persons of both sexes…who have been in good circumstances but by reason of adverse fortune, have become poor and dependent.” This home for the once-wealthy was expanded between 1928 and 1931 and remained in its original use until 1983. Purchased by the Mid-Bronx Senior Citizens Council, the rechristened Andrew Freedman Complex now serves as a lodging facility, cultural center and event space.
Horace Ginsbern & Marvin Fine
1936-7
Grand Concourse Historic District, National Register Historic District
With its curved corners, Art Moderne flourishes and geometric cast stone entryway, 1150 Grand Concourse is arguably one of the most striking examples of Art Deco architecture in the neighborhood. The six-story building incorporates six light courts, which not only provide tenants with fresh air, but also lend the façade a streamlined flare. The vibrant tinted mosaic tile mural of tropical fish at the building’s entrance lends 1150 Grand Concourse the nickname, the “Fish Building.” Notably, the building’s architects, Ginsbern & Fine, along with Ginsbern’s son Frederick, were also responsible for the designs of the Chock Full O’ Nuts restaurant chain in New York City.
Horace Ginsbern
1936-37
Grand Concourse Historic District, National Register Historic District
Occupying the corner of East 167th Street, this six-story brick apartment building designed by Horace Ginsbern embodies many characteristic elements of the Art Deco style. While the majority of the building faces East 167th Street, its entrance opens onto the Grand Concourse, and is topped by a vertical band of raised bricks that stretch up to the roofline and culminate in a terra cotta crown. In addition to the geometric patterns found in the brickwork throughout the façade, the building boasts an eye-catching iron fire escape with curved railings and chevron details. This building’s location at the intersection is accentuated by its wrap-around corner window openings that punctuate the monotone masonry exterior.
The Grand Concourse Historic District encompasses 61 apartment houses that were built between 1917 and 1959 along the Grand Concourse, the major north-south artery of the West Bronx that was conceived in 1891 as a means of linking the park system of Manhattan with the rural Bronx. The development of apartment buildings along the Grand Concourse was precipitated by the completion of the Jerome Avenue subway, which made it possible for residents to commute to Manhattan, as well as the introduction of real estate tax exemptions. About half of the district’s apartment buildings were constructed following these two major developments, from 1922 to 1931, and were mostly designed in revival styles popular in Manhattan at the time, including Renaissance and Colonial Revival. The 1933 opening of the IND subway along the Grand Concourse sparked the Grand Concourse’s next building boom, which lasted until about 1945 and produced most of the remaining buildings in the district. Many of these were undertaken in the Art Deco and Moderne styles for which the district is famous. Charles Kreymborg & Son and Jacob M. Felson were the architects responsible for the greatest number of buildings found within the historic district, though it also features buildings by other illustrious architects of the day, including the prolific apartment building designer, Emery Roth. Despite a period of decline and deterioration lasting from the 1950s to the 1980s, the architectural character of the Grand Concourse survived and now serves as the backdrop to a diverse working class community with a large immigrant population.
