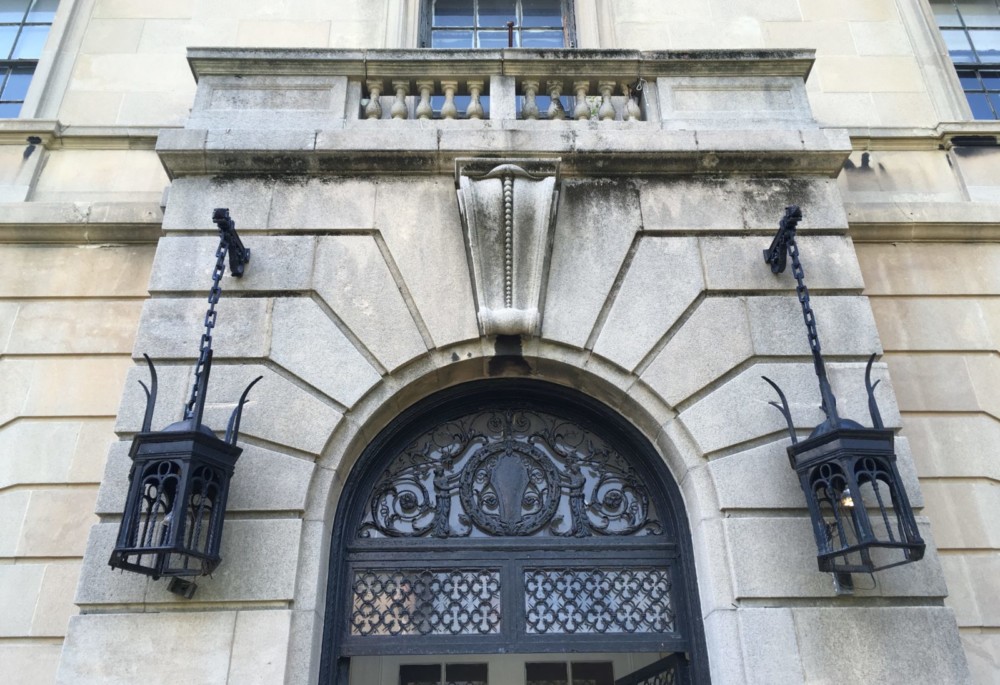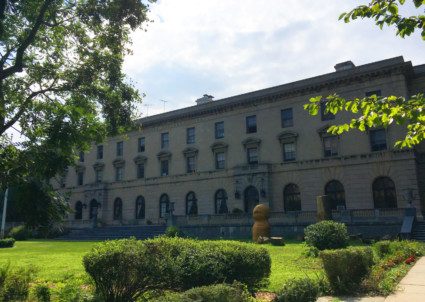Andrew Freedman Home
1125 Grand Concourse
Joseph H. Freedlander & Harry Allan Jacobs
1922-24; wings by David Levy, 1928-31
Grand Concourse Historic District, NYC Individual Landmark, National Register Historic District
Sitting prominently on the Grand Concourse, the four-story Andrew Freedman home was designed by Joseph Freedlander and Harry Jacobs in the tradition of the Italian Renaissance palazzo. This monumental building is defined by its symmetrical massing and architectural details, including a balustraded terrace and beautiful ironwork. After his death in 1915, Andrew Freedman, who was involved with the construction of New York City’s first subway and had close ties to Tammany Hall, left his fortune for the establishment of a home for the “care and maintenance of aged and indigent persons of both sexes...who have been in good circumstances but by reason of adverse fortune, have become poor and dependent.” This home for the once-wealthy was expanded between 1928 and 1931 and remained in its original use until 1983. Purchased by the Mid-Bronx Senior Citizens Council, the rechristened Andrew Freedman Complex now serves as a lodging facility, cultural center and event space.

