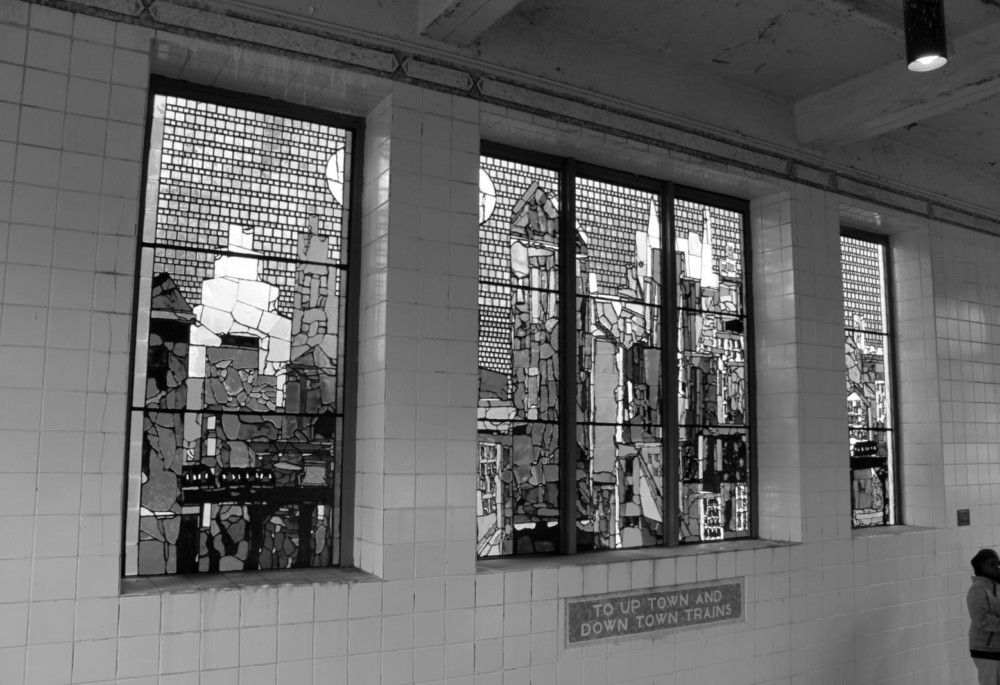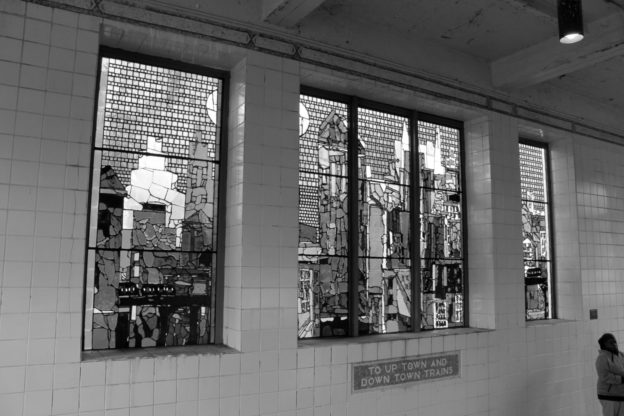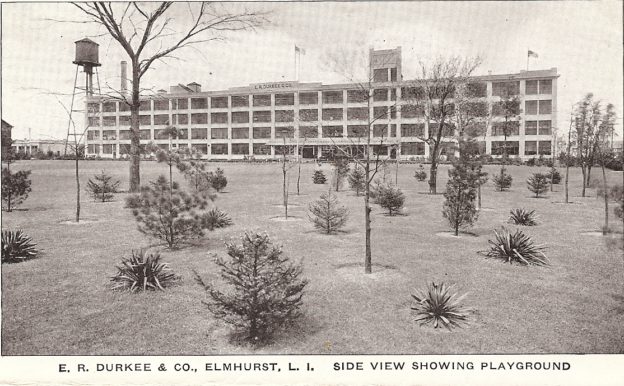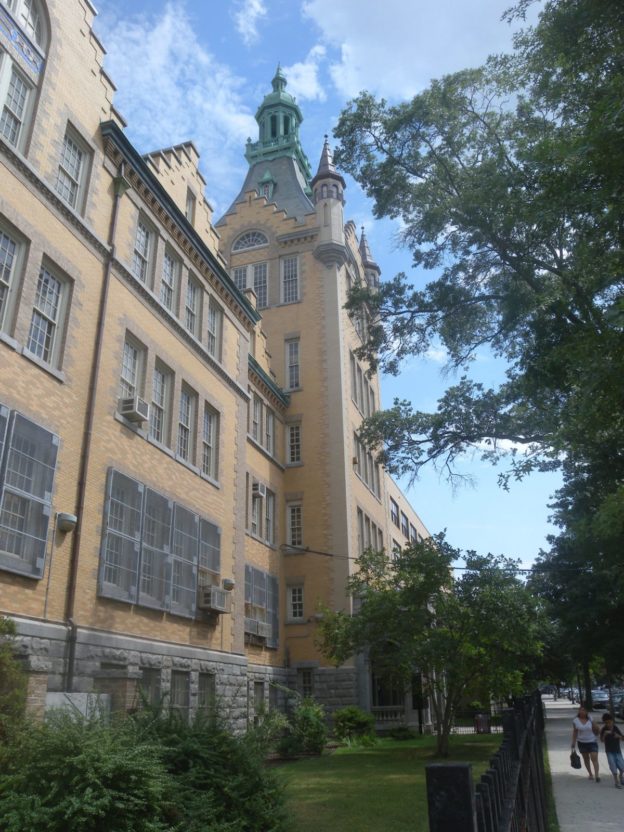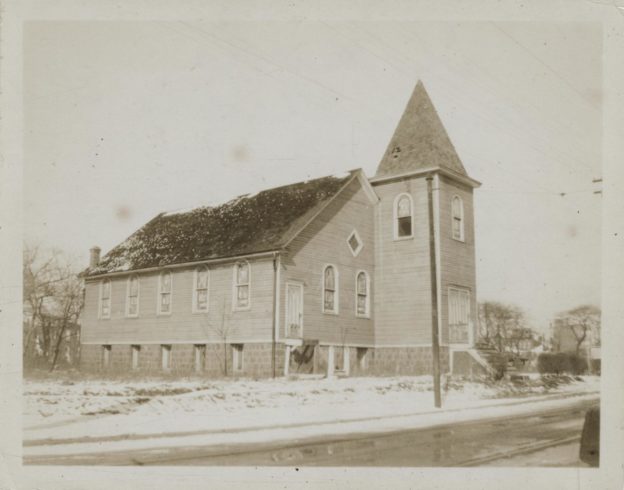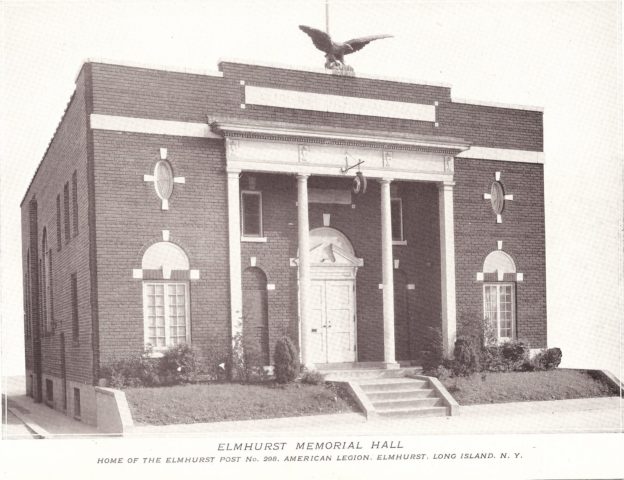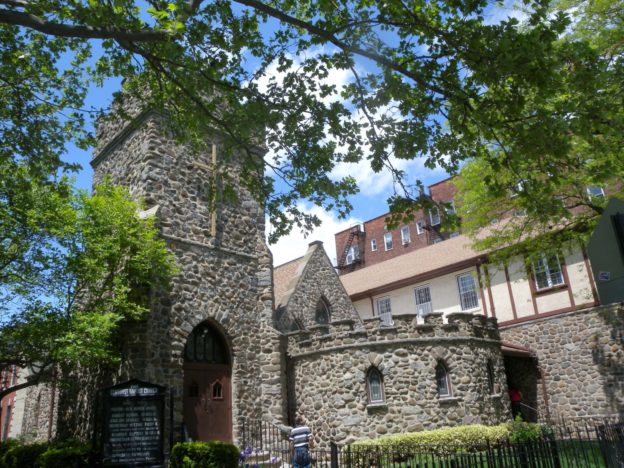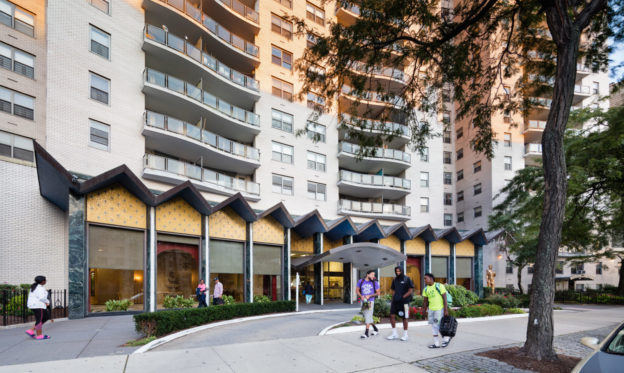East Tremont Ave. & Westchester Ave.
1993
Romare Bearden
This three-paneled glass installation, also known as a triptych, greets commuters as they ascend the first flight of stairs at the elevated Westchester Square/East Tremont Avenue station. The colored glass vividly portrays a city skyline with a black subway train threading through the buildings. The artist, Romare Bearden, was a social worker in New York CIty for three decades who produced art in his free time, experimenting with a variety of mediums but primarily known for his collages. His only work in glass, City of Light was initially executed as a collage maquette before Bearden submitted his proposal to the MTA in 1983. Although Bearden died in 1988, glass fabricators Benoit Gilsoul and Helmut Schardt faithfully followed the artist’s sketches to produce the work that now graces the subway station stairway. This work was funded through the Metropolitan Transportation Authority’s Percent for Art program, which has competitively selected over 300 artists to produce permanent works throughout the agency’s properties since the 1980s.
LGBTQ
2847 Dudley Avenue, The Bronx
ca. 1923
Jorgensen Realty and Construction Co.
Christine Jorgensen (1926-89) was a transgender woman who famously underwent gender reassignment surgery in 1951-53, becoming the first person in the United States to be widely known for doing so. Upon returning home from Denmark, where the surgery was performed, she was mobbed by reporters both at Idlewild (now John F. Kennedy) Airport and at her childhood home in The Bronx, and became a household name. Jorgensen used her fame to advocate for transgender rights and saw herself as being at the forefront of the sexual revolution. Her story encouraged others to question gender as a set binary and was largely responsible for bringing the word “transsexual” into the American vocabulary. After her surgery, she became a well-known actress and singer into the 1960s and published an autobiography entitled “Christine Jorgensen: A Personal Autobiography” in 1967. Jorgensen’s childhood home was built by her father’s construction company and still stands today as a reminder of Jorgensen’s legacy and contribution to trans history.
Photo by Christopher D. Brazee/NYC LGBTQ Historic Sites Project.
LATINO
2474 Westchester Avenue, The Bronx
1867-68, Leopold Eidlitz
The Bronx Academy of Arts and Dance (BAAD!) was founded in 1998 “[for] women, people of color, and the LGBTQ community to have a physical space in The Bronx to experience and/or create dance, theater, visual art, written work, and performance that is empowering to them free from the prejudices of society,” as described in BAAD!’s vision statement. Its founders are Arthur Aviles, a renowned dancer and choreographer, and Charles Rice-Gonzalez, a writer and activist. At the time of BAAD!’s founding, its mission to provide a safe and welcoming environment for LGBTQ artists and artists of color was an extraordinary social advancement since the foundations of gay rights were still fragile in the late 1990’s. The academy continues to be a progressive force for good in The Bronx and beyond. Originally located in a south Bronx community center, BAAD! rented space in the American Bank Note Company Printing Plant in Hunts Point before moving in 2013 to its present location in the chapel of St. Peter’s Episcopal Church in Westchester Square. This part of The Bronx was once the town of Westchester, the county seat of Westchester County, which was formed in 1683. The Victorian Gothic-style chapel, designed by a former apprentice to Richard Upjohn (architect of Trinity Church in Manhattan), stands on the site of the town’s old courthouse. More information about St. Peter’s Episcopal Church is available in our 2018 Westchester Square guidebook. BAAD! is an Individual Landmark and listed on the State and National Register of Historic Places.
2500 Westchester Avenue
Church: 1855, Chapel: 1868, Leopold Eidlitz; Cemetery: ca. 1750s
Founded in 1693, the parish of Saint Peter’s saw its first church completed in 1700 with funds collected through a tax on residents in the towns of Westchester, Eastchester, and Yonkers, along with the manor of Pelham. The Gothic church standing today was completed in 1855, and was designed by Leopold Eidlitz, who had recently completed St. George’s Church in Stuyvesant Square, Manhattan. Rough-cut beige stone is utilized throughout the facade, including the archways and frames. Key features include a four-sided spire with clock faces and the entrance steps’ marble walls with Gothic carvings. The church’s cemetery, which contains graves dating to the 1750’s, includes both modest headstones and elaborate tombs and serves as the final resting place of soldiers killed during the Revolutionary War. The Chapel was also designed by Eidlitz following the same Gothic style, and was completed in 1868. It has served as the home of The Bronx Academy of Arts and Dance (BAAD!) since 2013. For more information on BAAD!, see HDC’s 2018 Cultural Landmarks guidebook St. Peter’s Church is a NYC Individual Landmark.
48-01 90th Street
1900 by Boring & Tilton
1921 by C.B.J. Snyder
1931 by Walter C. Martin
1958 by Maurice Salo & Associated
One of Elmhurst’s and Queens’ most prominent buildings, the Newtown High School is the result of several building campaigns, which began with the construction of a small, wooden school house in1866 to serve children from the Village of Newtown and the surrounding farms.
The school’s first expansion took place in 1898-1900, when a much larger, brick building, designed by the architectural firm Boring & Tilton, was added to the site. It was renamed the Newtown High School in 1910, after the lower grades were moved out.
As Elmhurst’s population grew in the early twentieth century, Newtown High School needed to expand. Plans began in 1917 for an addition to be designed by C.B.J. Snyder, the noted Superintendent of School Buildings for the Board of Education, but the First World War delayed construction until 1920. The new impressive Flemish Renaissance Revival-style wing was opened in 1921, featuring stepped gables and a dramatic 169-foot, centrally-placed tower topped by a cupola and turrets.
Two Flemish Renaissance Revival-style wings designed by Walter C. Martin were constructed in 1930-1931, and the Boring & Tilton’s turn-of-the-century wing was replaced by an International Style addition in 1956-1958, designed by the Manhattan architectural firm Maurice Salo & Associates.The remarkably intact Newtown High School now serves a diverse body of 4,500 students and employs more than 200 teachers. Newtown High School is a New York City Individual Landmarks and listed on the State and National Register of Historic Places.
Photo by Jim Henderson
87-37 Whitney Avenue
1902-1903
A. F. Leicht
Before the Civil War, there was a Baptist Chapel at Queens Boulevard, but the congregation eventually disbanded. In 1900, a series of cottage prayer meetings resulted in the organization of a new congregation, who started a fundraising campaign to build a church after Cord Meyer donated a plot of land. Since the site was located in the midst of the new upper- class Elmhurst community, the congregation was anxious to build a structure that would be an ornament and an asset to the neighborhood.
Designed by the church architect A. F. Leicht, the plans called for a stone building with an octagonal interior and a concave ceiling finished in hardwoods with a seating capacity of 500. The cornerstone was laid on July 1902 and the congregation moved into the building in 1903. The formal dedication ceremony took place in the summer of that same year.
Photo by Jim Henderson
Filled with green space, picturesque churches and remarkable historic streetscapes, The Bronx has long been one of New York City’s hidden treasures. In the face of the massive development pressure sweeping across the city, the Historic Districts Council has gathered residents and activists from across The Bronx to create a coalition focused on promoting and preserving historic buildings and neighborhoods throughout the borough. Together, we will be able to better mobilize against inappropriate development and work to protect what makes The Bronx unique.
