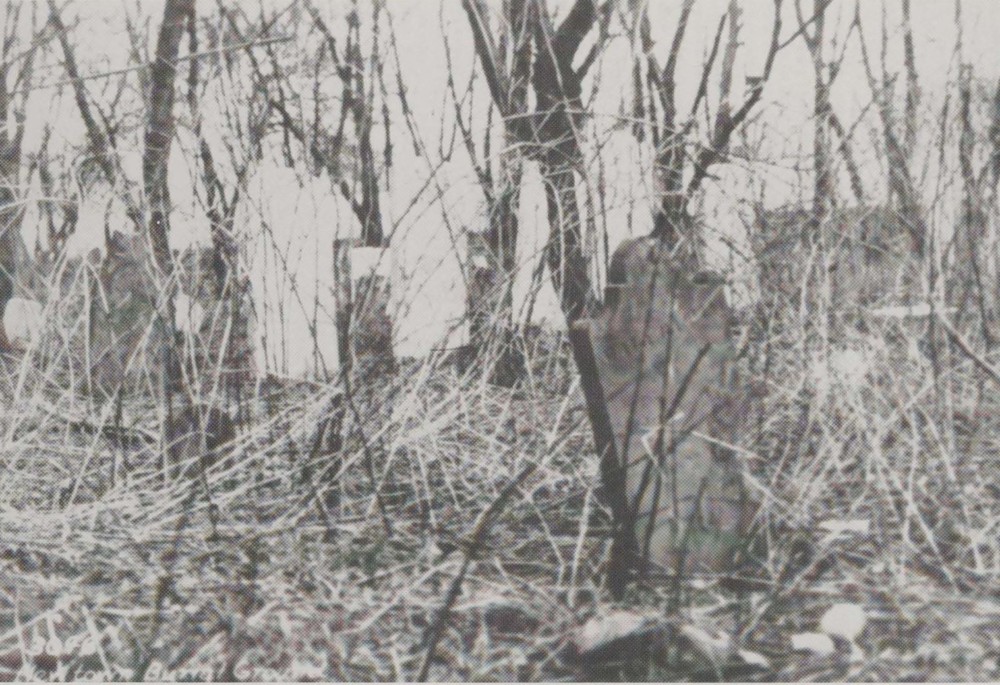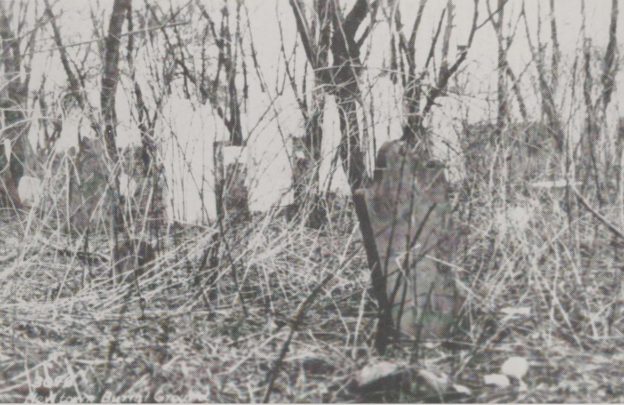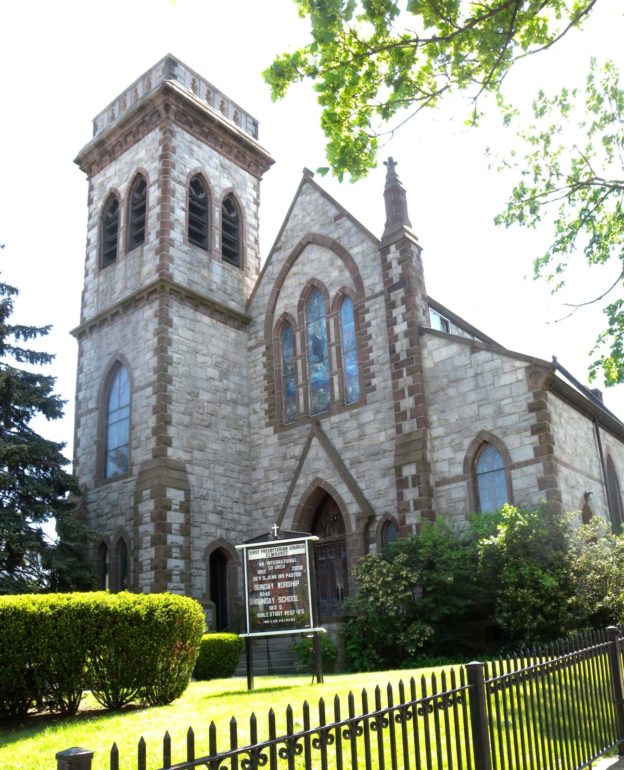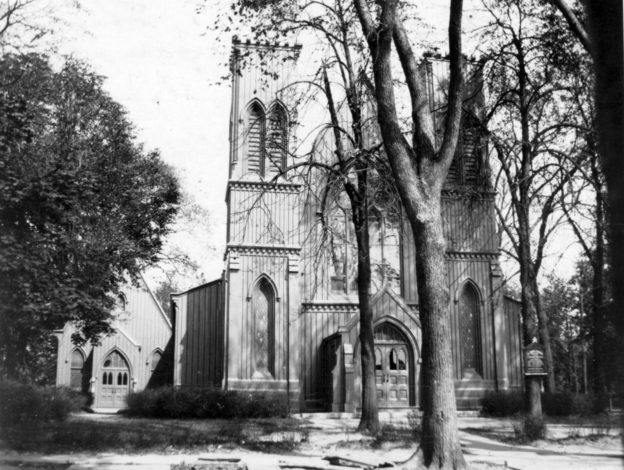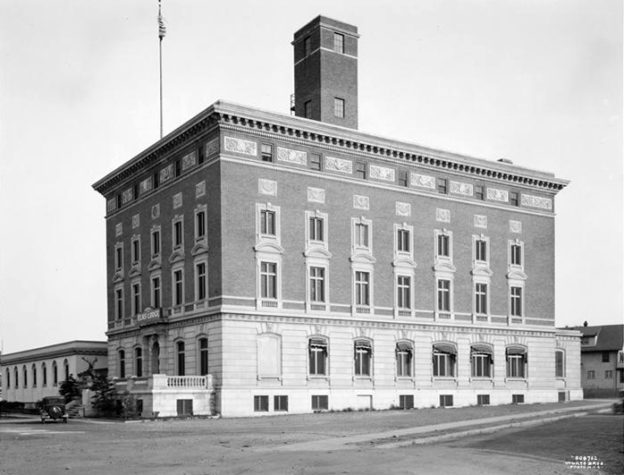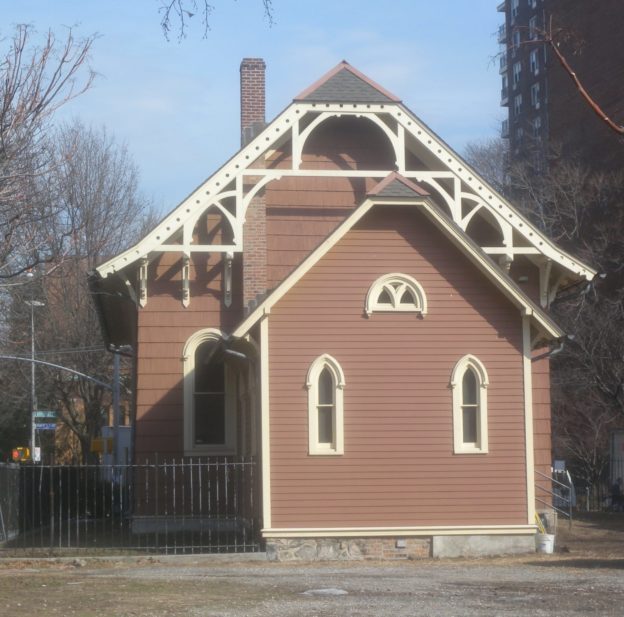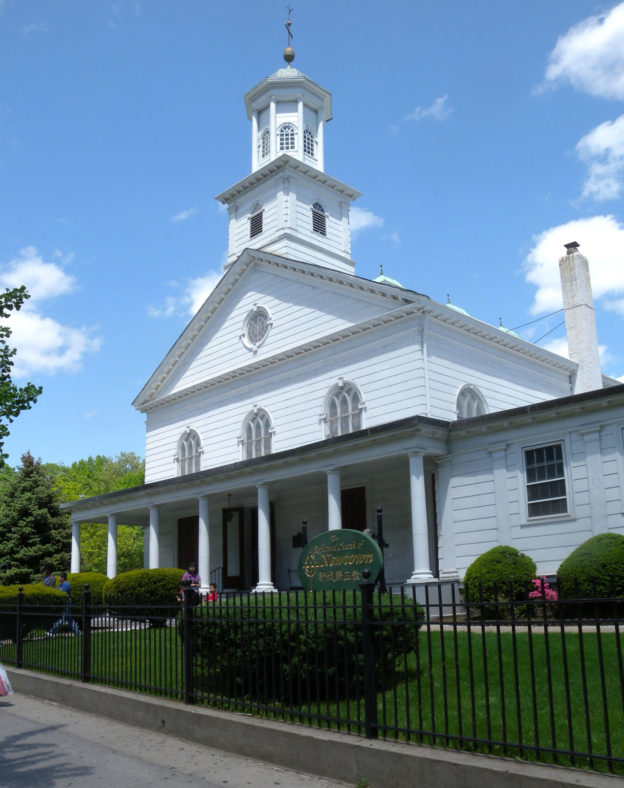92-02 56th Avenue
1935, renovated in 1997
As early as 1730, the land now comprising Newtown Playground was used as a cemetery. The peak of its use was from about 1825 to 1840, after which it gradually lapsed into neglect. From around 1850 onward, it began to be used as a potter’s field. In 1890, it was closed and cleaned-up but by 1897, the old ground was again in poor condition. In 1898, the newly consolidated City of New York acquired the land and placed it under control of the Department of Parks in 1917, which started development of the playground in 1934 and opened it the following year. The playground underwent renovation work in 1997, redesigning it and updating facilities for contemporary users. Open lawn areas were created over archeologically sensitive areas, and the original cemetery wall was reconstructed with traditional materials. A ring of weeping cherry and beech trees were planted to memorialize the mostly anonymous townspeople still buried in Newtown Cemetery.
89-01 Queens Boulevard
1968, William F. Cann Co.
Formerly a branch of the Jamaica Savings Bank, this modernist building is a bold expression of mid-20th century engineering and a standout architectural expression on Queens Boulevard. It was built between 1966 and 1968 as part of the bank’s centennial by the William F. Cann Company, who were commissioned to design a small branch that would not be overshadowed by neighboring commercial structures. The Bank Building Corporation, which designed and built hundreds of branch offices in the United States, helped introduce Modern aesthetics into the banking mainstream, supplanting the classical sources that long dominated bank building typology. To create this eye-catching form, called a hyperbolic paraboloid, the architects used reinforced concrete as the primary construction material. The copper-clad roof extends 116 feet, reaching a height of 43 feet above the entrance. This roof had both practical and symbolic advantages, it enhanced the structure’s visibility and created a column- free interior. Today a branch of Bank of America, this distinctive example of mid-20th century Modern architecture remains intact and continues to serve its original bank function. It was designated as an Individual Landmark by the New York City Landmarks Preservation Commission in 2005, but the designation was overturned by the New York City Council, responding to owner opposition, political concerns and an antipathy for Modern architecture.
88-01 Queens Boulevard
1965, Skidmore, Ownings & Merrill
In 1965, Macy’s engaged the prominent architectural firm of Skidmore, Owings & Merrill to design their newest store in Queens, for which they had purchased almost all of the irregular block bounded by Queens Boulevard, 55th Avenue, 56th Avenue and Justice Avenue. The original design included an elaborate entranceway to the circular building, surrounded by a parking garage, but because they failed to acquire the lot at the corner of Queens Boulevard and 55th Avenue, Macy’s was forced to create street-level entrance doors along the perimeter of the exterior. The property and house in question belonged to Mary Sendek, who bought it with her husband in 1922 and had lived there ever since. She refused to sell it, even after Macy’s offered five times the value of the land. When Mary died in 1980, her estate sold the property and a commercial building now stands on the site.
Macy’s design was innovative for its time and succeeded at introducing the automobile- centered shopping mall of the suburbs to the urban density of Queens. Less than a decade after Macy’s on Queens Boulevard opened, Queens Center — a larger, more modern and centrally located mall — would open just blocks away. In 1996, Macy’s relocated to Queens Center and the building now houses various stores and a Macy’s furniture gallery.
Photo courtesy of the Queens Library.
54-02 Queens Blvd.
1894/1907 Frank A. Collins – 1931 Meyer & Mathiew
In 1891, the congregation of the First Presbyterian Church of Newtown received a large donation from one of its parishioners with instructions to build a stone church that replicated the First Presbyterian Church of Cherry Valley, New York. The Gothic Revival structure was designed by Queens architect Frank A. Collins, and was completed in 1894. Their old colonial church, built in 1791, was retained as a Sunday School and continued in use until its destruction in 1929.
When the city widened Queens Boulevard in 1924, the church was moved 125 feet southwest. During the move, it lost its steeple as well as a small attached lecture hall. Its present location has a two-and-a-half story manse, or parsonage, built in 1907, also likely designed by Collins. The building was originally located on a site across Seabury Street to the west, and was moved to its current position and orientation around the same time as the church.
A two-story Collegiate Gothic parish hall was built in 1931 and connects to the church on its south. It features brick walls and slate pitched roof, and was designed by the Brooklyn firm Meyer & Mathieu. The First Presbyterian Church of Newtown is listed on the State and National Register of Historic Places.
86-01 Broadway
1906 Lord & Hewlett
Between 1886 and 1919, steel manufacturing mogul Andrew Carnegie donated more than $40 million to build over 1,500 new library buildings in communities throughout America. In New York City, Carnegie libraries were built citywide. In the less dense nieghborhoods in The Bronx, Brooklyn, Staten Island and Queens, the buildings were typically freestanding structures constructed on a large lot. They frequently featured brick walls with limestone ornamentation, and typically had a symmetrical layout, large windows to allow an abundance of light into the reading rooms, and a prominent, decorative entrance.
In Queens, the Queensborough Public Library applied in 1901 for five sites, one of which was for Elmhurst. Cord Meyer Jr. offered a free site in his new development, but the library trustees lobbied for the purchase of a more central location. Construction began in 1904, with architectural firm Lord & Hewlett in charge of the design. It opened to the public in 1906, and served as the Elmhurst Branch of the Queens Borough Public Library until its demolition in 2012.
Photo courtesy of Oldelmhurst
84-07 Broadway
1848-1975, current building 1976
Built in 1735 at what became the southwest corner of 51st Avenue and Broadway, St. James Church is the oldest surviving building in Elmhurst, and the City’s second oldest extant religious building. Chartered by King George III, it is a remarkable Colonial-era mission church that still retains its early 18th-century rectangular box-like form, wood shingle siding, round-arched windows, and heavy timber framing. In 1772, the building was lengthened and the main entry moved from the south side to the Broadway façade.
Prominent citizens associated with the parish included the Reverend Benjamin Moore, a president of Kings College (later Columbia College), and the Reverend Samuel Seabury, Jr., the first American Episcopal Bishop. It was also a place of worship for British officers and men during the Revolution.
In 1848, after a period of growth, the parish built a larger church a block away and Old Saint James Church became a chapel and later a parish hall. It was renovated and altered over the years, until 2004 when it was restored to how it appeared in the 19th century.
The new St. James Episcopal Church located in 84-07 Broadway was originally a three- story wood-frame structure with windows made in Germany. It served the community from 1848 until 1975, when it was destroyed by arson. Parishioners were only able to salvage some vestments, altar linens, and brass ornaments from the rubble, but despite the considerable losses, they were able to rebuild the following year. This site also harbors a cemetery, where some of the original settlers of Elmhurst are buried.
Photo of the first new St. James Church courtesy of the Queens Library
82-10 Queens Boulevard
1923
Ballinger Co.
The Benevolent and Protective Order of Elks was established in 1868 in New York City, following the increase in popularity of fraternal orders at the time, especially after the Civil War. They founded the Queensboro Lodge No. 878 in 1903, and held meetings at Lodge 828 in Long Island City until 1923, when they erected this Club House.
This Italian Renaissance Revival structure was designed by the Ballinger Company, a firm primarily known for its industrial and commercial buildings and notable for its expertise in steel-reinforced concrete design. Inside the five-story building and its annex were a swimming pool, a gym, an Aztec-themed 700-seat theater, 28 guest rooms, a banquet hall, three bars, smoking rooms and a six-lane bowling alley. The design received critical praise for its exotic interiors and for its ability to provide members with a private environment while simultaneously hosting non-members on a regular basis within the same building.
Known for its devotion to charity and to community service, membership at the Queensborough Lodge peaked during the 1960’s with 6,600 members, which included businessmen, professionals, and politicians, among others. By 2000, national and local membership had decreased dramatically, and in order to offset costs incurred by taxes and maintenance, the Elks began to rent out the dining hall for special events and leased out individual rooms for regular use by social and religious groups. In 2001, Elks officials decided to sell the building to the New Life Christian Fellowship, a Korean church organization. At the same time, the New York City Landmarks Preservation Commission acted to designate the building as an Individual Landmark, a move which the building owners supported.
This Italian Renaissance Revival structure was designed by the Ballinger Company, a firm primarily known for its industrial and commercial buildings and notable for its expertise in steel-reinforced concrete design. Inside the five-story building and its annex were a swimming pool, a gym, an Aztec-themed 700-seat theater, 28 guest rooms, a banquet hall, three bars, smoking rooms, and a six-lane bowling alley. The design received critical praise for its exotic interiors, and ability to provide members with a private environment, while hosting non-members on a regular basis.
Known for its devotion to charity and to community service, membership at the Queensborough Lodge peaked during the 1960’s with 6,600 members, which included businessmen, professionals, and politicians, among others. By 2000, national and local membership had decreased dramatically, and in order to offset costs incurred by taxes and maintenance, the Elks began to rent out the dining hall for special events and leasing out individual rooms for regular use by social and religious groups. In 2001, Elks officials decided to sell the building to the New Life Christian Fellowship, a Korean church organization. At the same time, the New York City Landmarks Preservation Commission acted to designate the building as an individual landmark, a move which the building owners supported. The Elks Lodge and Hall is listed on the State and National Register of Historic Places.
79-00 Queens Boulevard
1962
Brodsky, Hopf & Adler
In 1962, Adelson Industries announced the purchase of a plot of land in Elmhurst to build an
ambitious $2 million project: the Pan American Motor Inn. Upon opening, the seven- story luxury hotel had 216 rooms, an outdoor swimming pool, a health club and, a dining facility for 250 people. Its location was strategic, as it was the nearest major hotel facility to the planned 1964 New York World’s Fair and Shea Stadium, which alos openned in 1964. Designed by New York City architectural firm Brodsky, Hopf and Adler, it received critical praise, including an award from the Queens Chamber of Commerce in 1963.
Adelson Industries’s initial plan for the Pan American Motor Inn was for it to be the first of a chain along the Eastern Seaboard, but the motel never achieved superstar status in Queens as they had hoped. After a succession of buyers, it never made a profit. In 2014, the city turned it into a homeless shelter, just like its former competitor down the block, once called the Mets Motel and later the Metro Motel.
86-02 Broadway
1735, addition built in 1772
Built in 1735 at what became the southwest corner of 51st Avenue and Broadway, St. James Church is the oldest surviving building in Elmhurst, and the City’s second oldest religious building that is still standing. Chartered by King George III, it is a remarkable Colonial-era mission church that still retains its early 18th-century rectangular box-like form, wood shingle siding, round-arched windows, and heavy timber framing. In 1772, the building was lengthened and the main entry moved from the south side to the Broadway façade.
Prominent citizens associated with the parish included the Reverend Benjamin Moore, a president of Kings College (later Columbia College), and the Reverend Samuel Seabury, Jr., the first American Episcopal Bishop. It was also a place of worship for British officers and men during the Revolution.
In 1848, after a period of growth, the parish built a larger church a block away and Old Saint James Church became a chapel and later a parish hall. It was renovated and altered over the years, until 2004 when it was restored to its late 19th-century appearance. Old St. James Church is a NYC Individual Landmark and listed on the State and National Register of Historic Places.
85-15 Broadway
1832, main building – 1858 Fellowship Hall
Founded by Dutch settlers, the original building for this church was a small, octagonal wooden structure with a high-pitched roof, constructed in 1731. It was in use for almost one hundred years, and served as an armory for the British during the Revolutionary War. Demolished in 1831, it was replaced by the present Georgian-style sanctuary in 1832, incorporating the cornerstone of the preceding church into the new one’s foundation. The bell tower contains the bell from the original 1731 church building. The Greek Revival-style Fellowship Hall was built in 1858. Originally located closer to the street, it was moved in 1906 to line up with the church building and connected to it by a covered passageway. In 1954, a small wing was added to the rear of the Fellowship Hall to house offices and classrooms. The flat roofed porch on the church and the columned portico on the Fellowship Hall were both added after the original construction, although the exact dates are not known. Adjoining the Church building to the north is a small cemetery filled with simple tombstones dating from the early years of the church’s history. The Reformed Church of Elmhurst is a NYC Individual Landmark and listed on the State and National Register of Historic Places.
