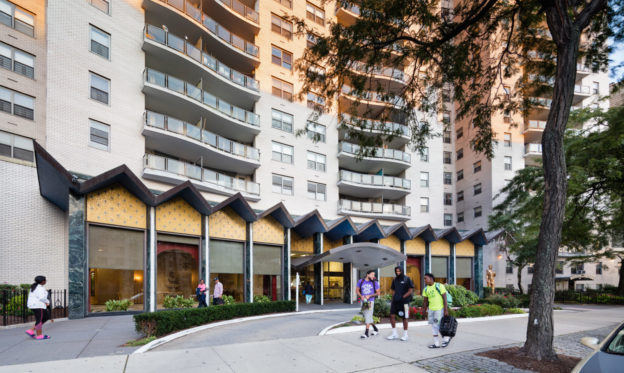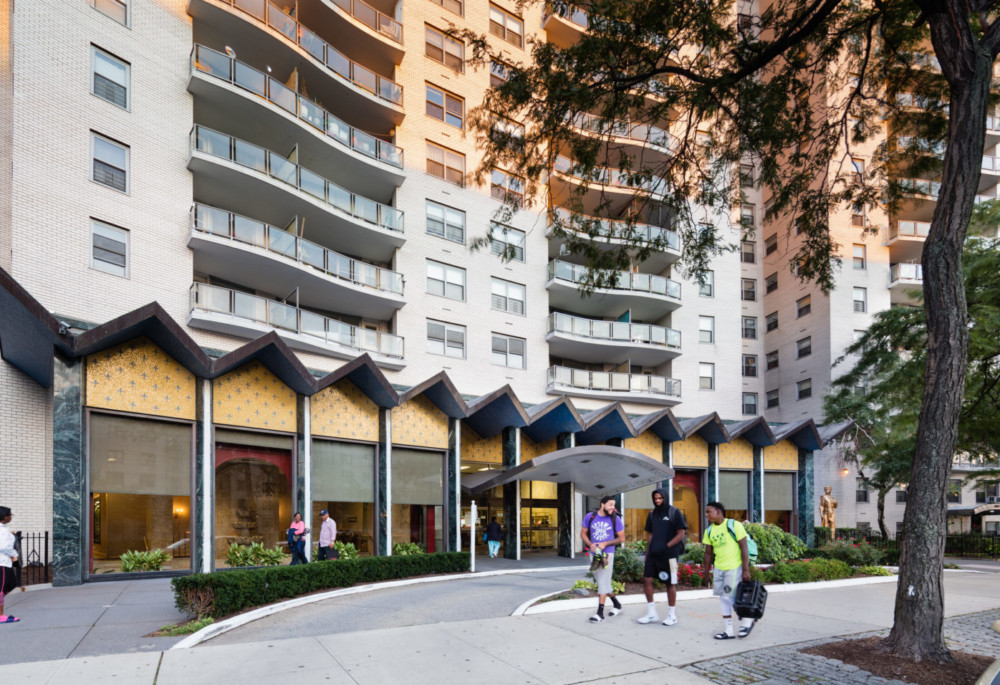Filled with green space, picturesque churches and remarkable historic streetscapes, The Bronx has long been one of New York City’s hidden treasures. In the face of the massive development pressure sweeping across the city, the Historic Districts Council has gathered residents and activists from across The Bronx to create a coalition focused on promoting and preserving historic buildings and neighborhoods throughout the borough. Together, we will be able to better mobilize against inappropriate development and work to protect what makes The Bronx unique.

