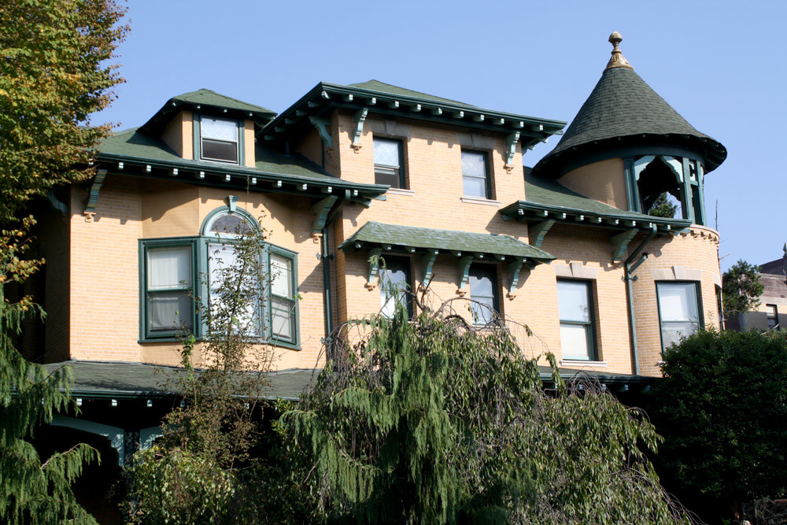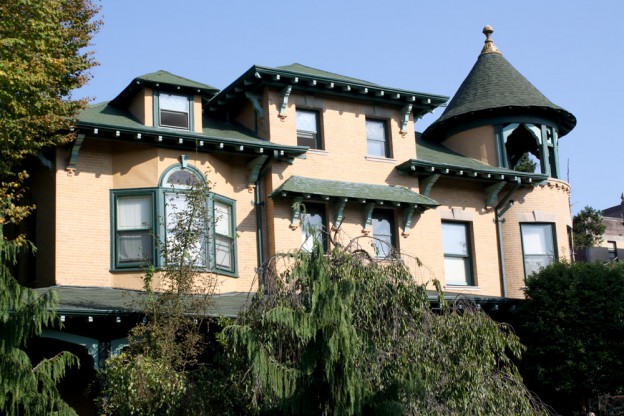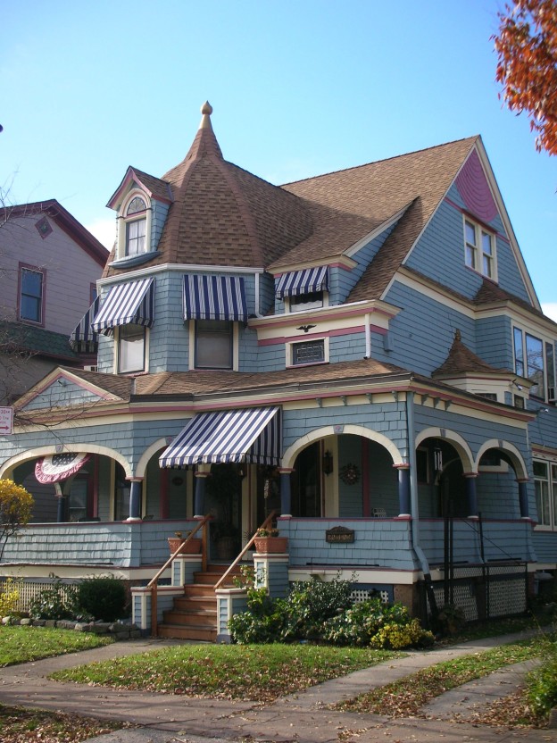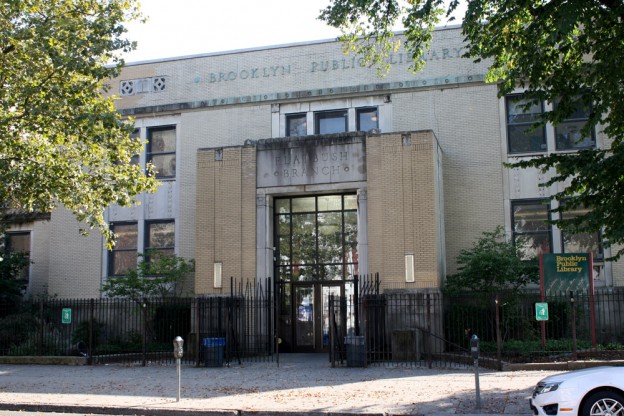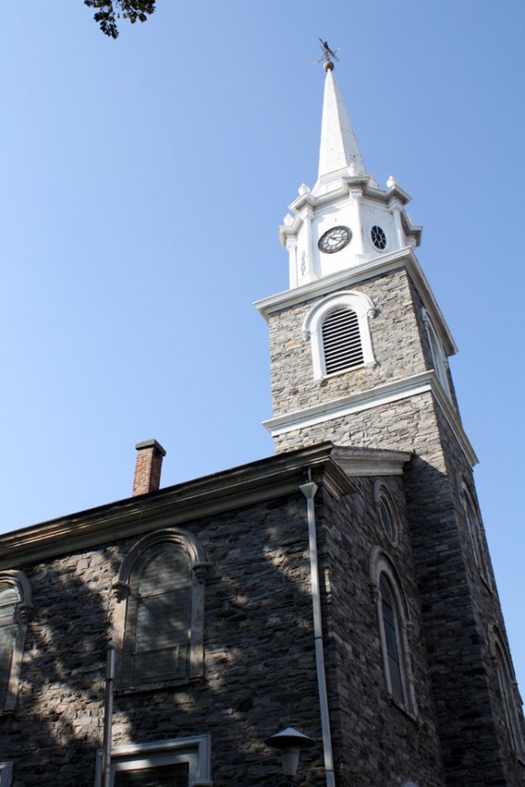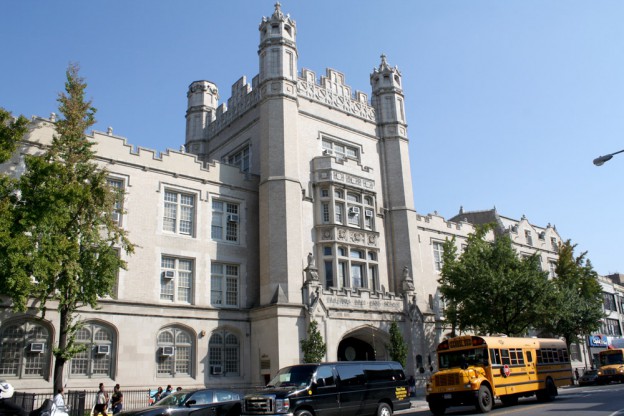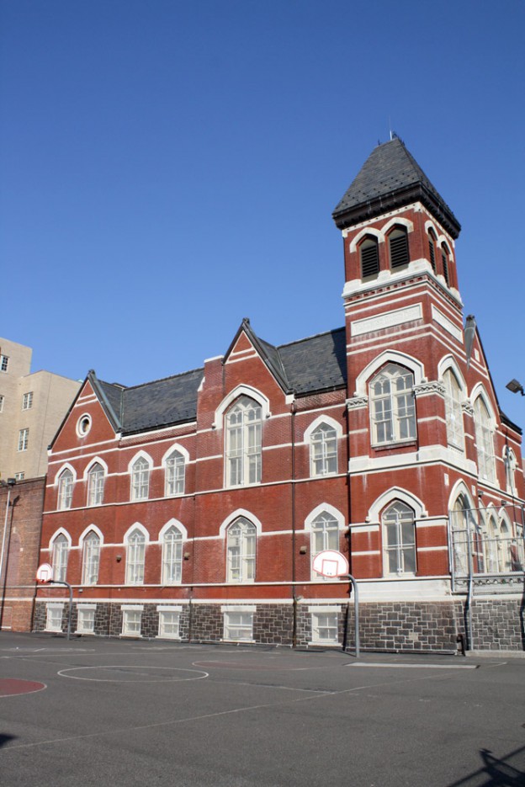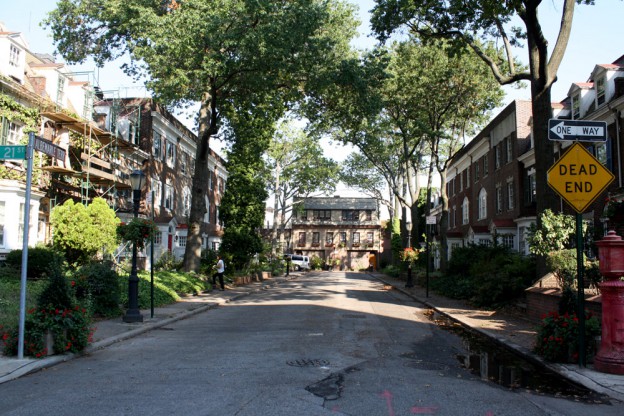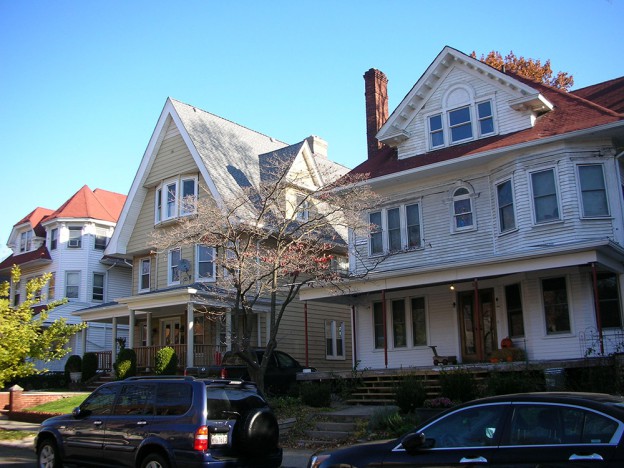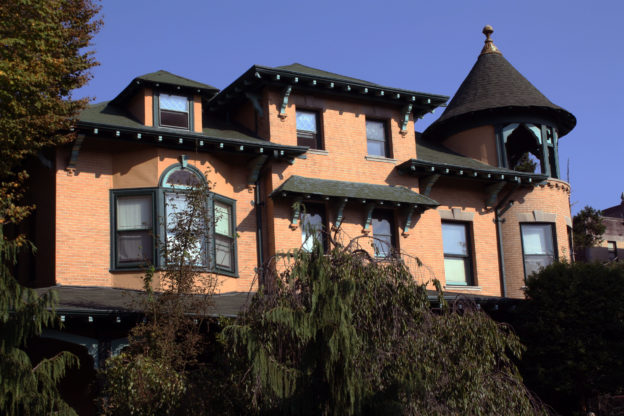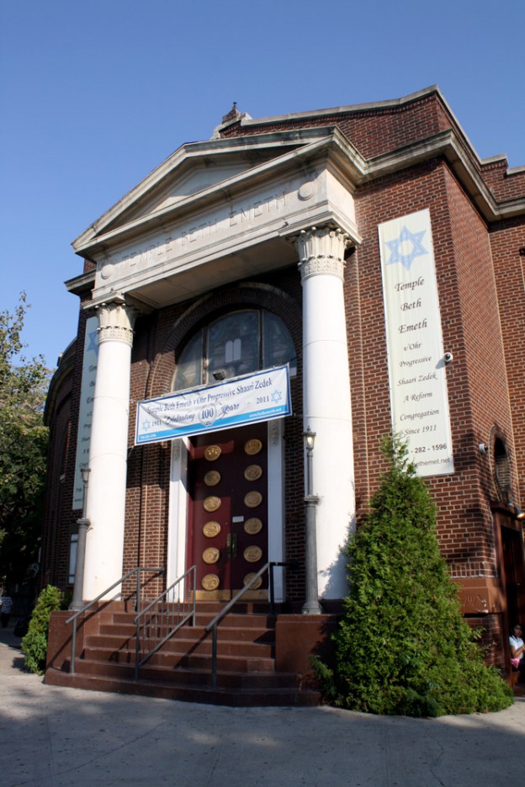Established as a Dutch farming village in 1652, Vlacke Bos, meaning “flat woodland” in Dutch, was later Anglicized to Flatbush. Around the time that it became part of the city of Brooklyn in 1894, Flatbush began its transformation into a residential suburb.Today, Victorian Flatbush is comprised of 11 neighborhoods that were all developed with the suburban country aesthetic as inspiration, which is still evident in the layout of the streetscapes with their yards, freestanding homes, and in some places planted street medians. While the houses were all constructed around the same time, their ornamental details were carefully selected to distinguish each from the other. Today this group of neighborhoods makes up one of the largest collections of Victorian-era wood-frame residential architecture in the country, though only roughly half are legally protected by the city as historic landmarks.
To learn more about Victorian Flatbush click here
Victorian Flatbush is known for being the largest concentration of wooden Victorian-style homes in the country. The area presently has five New York City Historic Districts, but the blocks in between them remain undesignated and unprotected despite architecture of the same vintage and style. Six local groups representing Beverly Square East, Beverly Square West, Caton Park, Ditmas Park West, South Midwood and West Midwood have joined together with the Flatbush Development Corporation to “complete the quilt” of city designation of their neighborhoods.
Six neighborhoods in the Victorian Flatbush community in Brooklyn are joined together in this Request For Evaluation for designation as a single Historic District, complementing the six Victorian Flatbush neighborhoods that have designated. These six additional neighborhoods include Beverley Square West, Beverley Square East, Ditmas Park West, West Midwood, South Midwood, and Caton Park.
In 2012, HDC chose Victorian Flatbush neighborhoods for our “Six to Celebrate”, New York City’s only list of preservation priorities selected directly from the communities. We continue to have the pleasure of working closely with a diverse, intelligent and passionate group of volunteers who are devoted to preserving and protecting their neighborhood. HDC encourages the designation of these neighborhoods as official New York City historic districts as soon as possible so that the rest of the community can enjoy the benefits that landmark designation affords.
To read the full Request For Evaluation click here
To return to the main Deserving but not Designated page click here
-
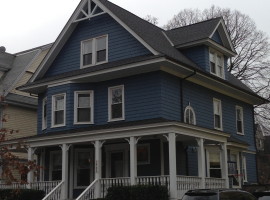
-
Beverly Sq. W.-Westminster bt Beverley and Slocum
-
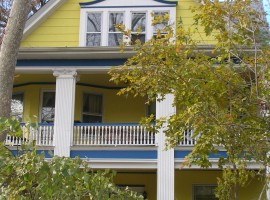
-
Beverly Sq. West- 312 Rugby Road
-
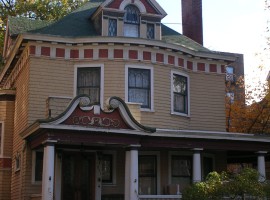
-
Beverley Sq E. -217 E. 19th
-
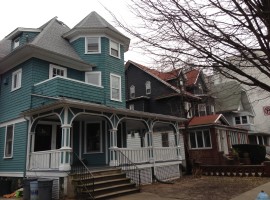
-
Beverly Sq. W.-Westminster bt Beverley and Cortelyou
-
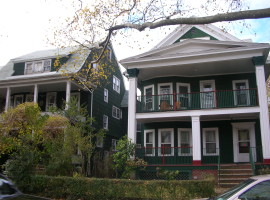
-
W. Midwood- 732 and 738 Westminster
-
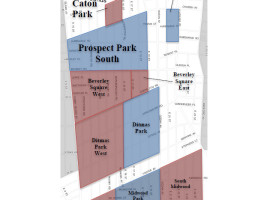
-
Proposed map with existing historic districts
22 Linden Boulevard;
R. L. Daus, 1905|
To serve the new residents of Flatbush, a Brooklyn Public Library branch was constructed with funds from steel magnate Andrew Carnegie, who donated many branches throughout the city. The original structure, which had vaulted reading rooms lit by skylights, underwent major changes in 1937, including the addition of east and west wings, a vestibule and a new moderne façade by the Brooklyn Public Works with Works Progress Administration funds.
890 Flatbush Avenue;
Church: Thomas Fardon, 1793–98;
New York City Individual Landmark;
Parsonage: Unknown architect, 1853;
Church House: Meyer & Mathieu, 1924;
New York City Individual Landmark;
State and National Registers of Historic Places|
This church, which has held services here since 1654, was one of three churches established by a mandate from Governor Peter Stuyvesant. The current building, though it was completed in 1798 and is one of the oldest structures in Flatbush, is the church’s third structure. It contains classic elements of the Georgian style popular in early America, including a white octagonal spire and belfry adorned with Tuscan colonnettes and urns. Its façades are made of Manhattan schist and are punctuated with arched windows. The Tiffany stained glass windows were installed in 1889 to commemorate the descendants of some of Flatbush’s early Dutch settlers. Some of the gravestones in the cemetery also bear the names of prominent Flatbush families, including Ditmas, Gerritsen, Livingston, Lefferts, Martense, Van Siclen and Vanderveer.
911 Flatbush Avenue;
3a. Museum: Unknown architect, 1786, New York City Individual Landmark;
3b. High School: Charles B. J. Snyder, 1902–25, State and National Registers of Historic ;Places|
Erasmus Hall Museum, which is slated to be restored and converted into the Caribbean American Chamber of Commerce and Industry, was originally Erasmus Hall Academy, a private school founded in 1786 by the Flatbush Dutch Reformed Church across the street. The inner quadrangle of Erasmus Hall High School contains the Academy’s original Georgian-Federal style frame building with hand-carved beams and clapboards. Also in the quadrangle is a statue of the Dutch Renaissance philosopher Desiderius Erasmus, the school’s namesake. Prior to the Academy’s construction, for which both Alexander Hamilton and Aaron Burr contributed funds, the site was home to a Dutch public school erected in 1658. The later school buildings were designed in the Collegiate Gothic style and are made of buff brick, limestone and terra cotta. Notable alumni include Barbara Stanwyck, Mickey Spillane, Bobby Fischer, Samuel LeFrack, Clive Davis and Barbra Streisand.
35 Snyder Avenue;
John Y. Culyer, 1874–5|
Currently functioning as a public school, this building has served many purposes since its construction in 1875. Built as the Flatbush Town Hall after residents defeated an early proposal to become part of the city of Brooklyn, it has been preserved over the years as a community center and police precinct, among other things. Its fanciful tower, mansard roofs and iron cresting lend grace and charm to this part of Flatbush.
Slee & Bryson,;
1916–20|
Designed by the same architectural firm, the houses on Kenmore Terrace were built in the English Arts and Crafts Revival style, while those on Albemarle Terrace are Georgian Revival brick houses with bay windows, entry porches and slate tile mansard roofs. Albemarle-Kenmore Terrace was desingated a Historic District in 1978 and was listed on State and National Registers of Historic Places in 1983
John C. Sawkins, Edward R. Strong and;
William A. A. Brown, 1902–09|
Caton Park consists of about 50 large frame houses located in a small area three blocks wide and one block long. Constructed by three different developers, Caton Park benefits from its northerly neighbor, the Prospect Park Parade Grounds, which give the neighborhood an even more bucolic and suburban-like setting.
Prospect Park South;
100: Arthur Harmon, 1908;
104: Carroll H. Pratt, 1902;
115: John J. Petit, 1900;
125: Brun & Hauser, 1911;
131: Petit & Green, 1903;
143: Walter S. Cassin, 1906;
New York City Historic District;
State and National Registers of Historic Places|
There are many eclectic houses on these two blocks, including number 100, which was built in the Renaissance Revival style by Arthur Harmon, whose firm would later design the Empire State Building. Number 104 was designed in a Classical Revival style, with a grand columned entry porch, pilasters and painted shingles. Like number 100, number 115 (not pictured) also has a claim to fame. It is the one-time home of M. G. Gillette, of Gillette razors. The Shingle style house’s most prominent features are its gambrel roof and bell-shaped tower. Built as a showpiece for the Prospect Park South development, number 131 incorporated elements of Japanese design, taking advantage of the late-19th-century rage for all things “Oriental.” Also notable are numbers 125 (not pictured) and 143. The former was designed in a mix of Renaissance and Classical Revival styles, and the latter evokes an Italian villa with a tower overlooking the neighborhood.
83 Marlborough Road;
Prospect Park South;
S. B. Eisendrath & B. Horowitz, 1913–14;
State and National Registers of Historic Places|
In 1908, the few Jewish residents of Flatbush at the time formed the congregation of Temple Beth Emeth and constructed this Classical Revival style building several years later. The rounded building features red brick with cast-stone trim, arched window openings and a Corinthian-columned entry porch.
