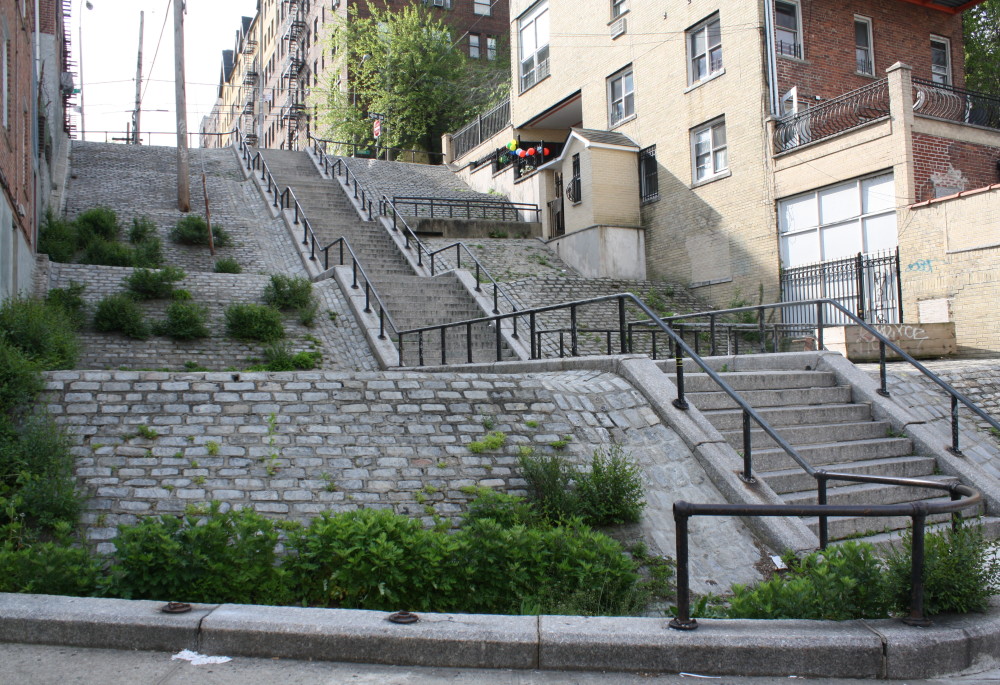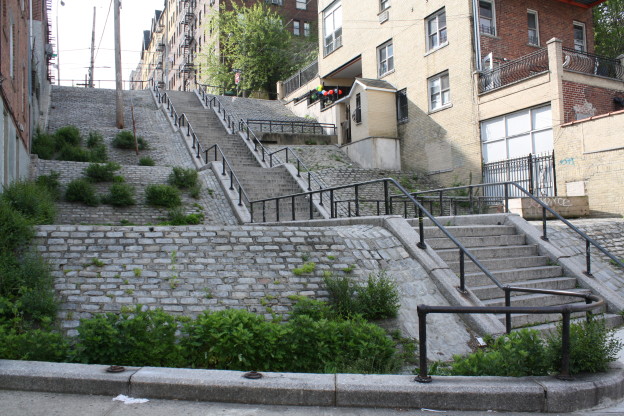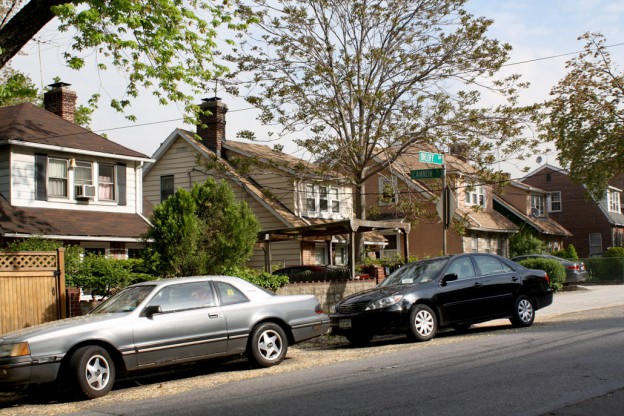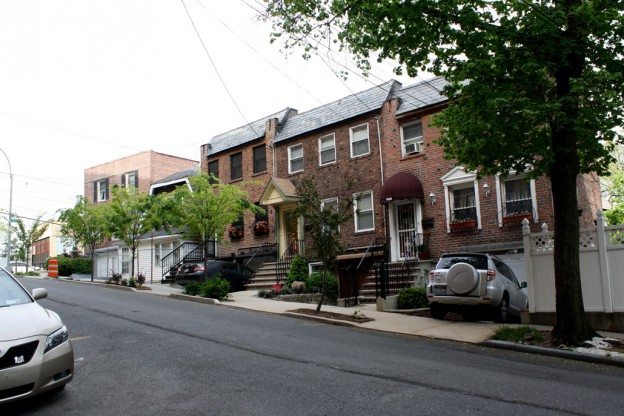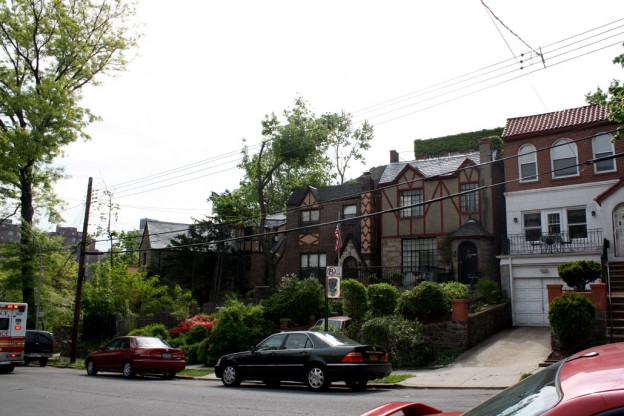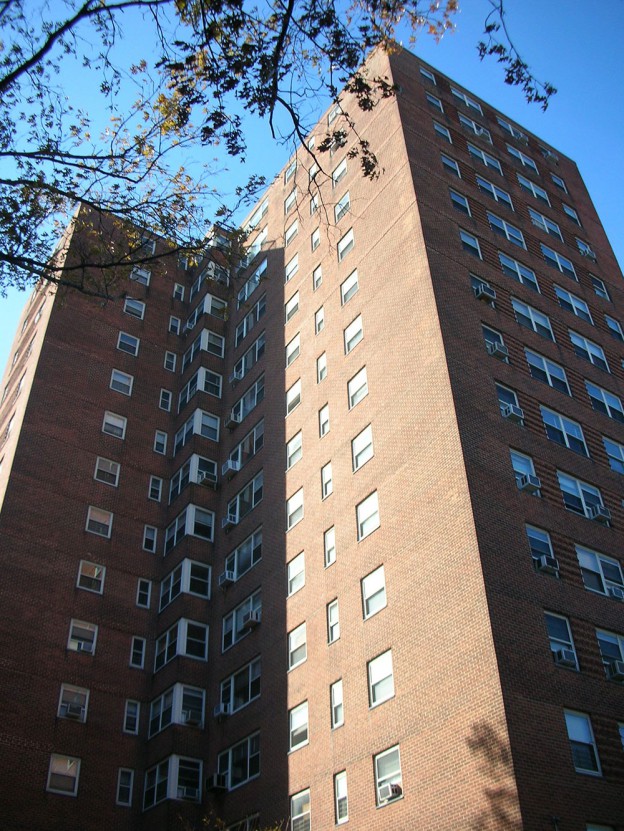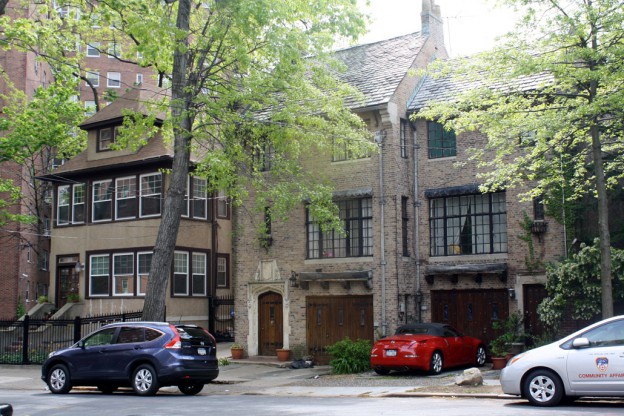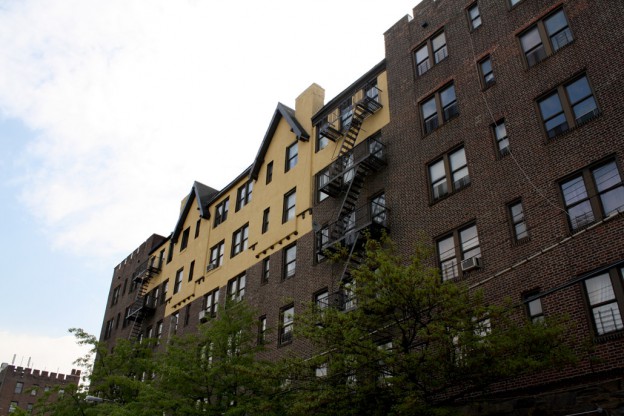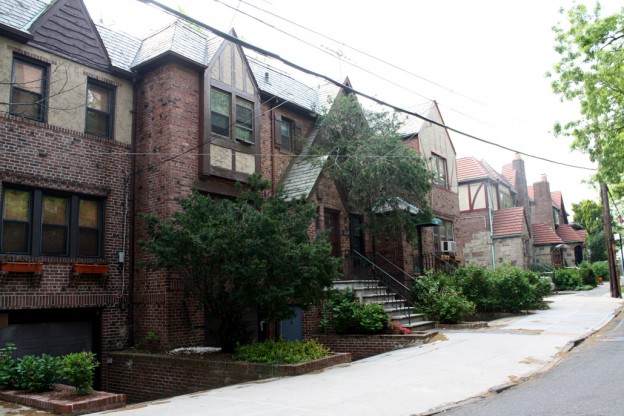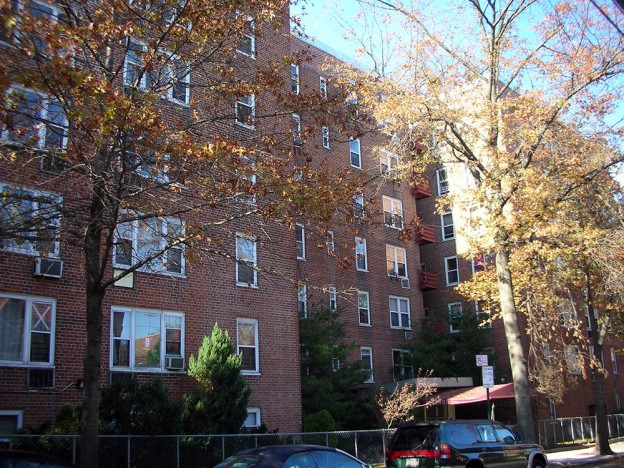Located in Kingsbridge, Van Cortlandt Village is characterized by its hilly terrain, winding street plan and its distinctive early-20th-century housing stock, which includes freestanding houses, row houses and large apartment complexes. Most of the neighborhood’s modest two- and three-story, one- and two-family houses were designed in the neo-Tudor, neo-Georgian and neo-Federal styles, with some buildings accented by Mediterranean tiled roofs and intricate brick and stonework.
The rich mix of early-20th-century architecture and the retention of the Olmsted street plan give Van Cortlandt Village its distinctive character. In recent years the neighborhood has struggled with major development projects encroaching on the historic built environment. In 2011, the neighborhood was deemed eligible for listing on the State and National Registers of Historic Places. At the time of this publication, an official nomination is in the works.
To learn more about Van Cortlandt Village click here
This “stair street,” of which there are several throughout the west Bronx, was constructed as a result of the dramatic topography of the area and recalls the use of the stairway device in medieval European cities constructed on hilly terrain. West 238th Street is a major thoroughfare throughout The Bronx, but the steep hill in Van Cortlandt Village forces a break in traffic flow. The stair accommodates pedestrians and allows West 238th Street to continue at the top of the hill.
Hoppin & Koen, 1922|
Built by Thomas T. Hopper, Co. and designed by Hoppin & Koen, architects of the former New York City Police Headquarters Building in Little Italy, these 12 houses were advertised as “New Garden Houses—with Garages” and were meant to evoke English country cottages with white stucco and green tiled roofs. All 12 are extant today, but with some alterations to their original appearances, especially the removal of their original stucco.
Ca. 1950|
Beginning at the top of the West 238th Street stairway and stretching northeast along Cannon Place stands a concentration of 13 post-war houses. These modest houses were designed and built in the neo-Georgian style. They are all constructed of brick, and some feature gabled entrance porches and slate tile roofs.
Solomon Pomeranz, 1933|
These four houses were designed by Solomon Pomeranz, a New York architect of Russian descent who was very active in The Bronx. Nos. 3868 and 3870 were inspired by the Spanish Mission style, with tiled roofs and arched windows on their upper level. Nos. 3872 and 3874 were designed in the neo-Tudor style, with half-timbering and patterned brickwork.
1956–57|
In 1955, State Senator MacNeil Mitchell and Brooklyn Assemblyman Alfred A. Lama proposed a law to the New York State legislature that would provide low-interest loans and realty tax abatements to private developers and cooperatives for the construction of urban middle income housing. After the law was passed, the resulting housing was referred to as Mitchell-Lama housing. The Park Reservoir complex in Van Cortlandt Village is one of New York City’s first Mitchell-Lama cooperative apartment houses.
3826, 3828 SEDGWICK AVENUE, James F. Delaney, 1926;
3868 SEDGWICK AVENUE, Ca. 1930|
The adjoining homes at 3826 and 3828 were built in 1926 and feature multi-colored brick façades with Gothic ornaments, slate tile roofs and their original wooden doors and multi-paned glass windows. The imposing four-story house at No. 3868 was built circa 1930 and features a rustic stone façade on its ground level, stucco and half-timbering on its upper levels, slate tiles and multiple gables on its roof, and original wooden entry and garage doors. These three homes stand out for their architectural beauty, integrity and contribution to the neo-Tudor character of the neighborhood.
Springsteen & Goldhammer, 1926–27|
In its early years, the Shalom Aleichem Houses were also known as the Yiddish Cooperative Heimgesellschaft. Unlike other cooperative housing complexes of the era, they were developed independent of government subsidies by members of the Workmen’s Circle who wished to create a housing complex for residents with an interest in and concern for the preservation of secular Yiddish culture. Shalom Aleichem was the pen name of famed Ukrainian Yiddish writer Solomon Naumovich Rabinovich, whose works include Tevye the Milkman, on which Fiddler on the Roof is based. Shalom Aleichem Houses was devoted to its cultural mission, and included artists’ studios, an auditorium for lectures and performances and cafeterias for functions. The complex, which has survived largely intact over the years, is made up of 15 five-story buildings comprising 229 apartments. Its neo-Tudor style was apparently unrelated to the values of the cooperative, but was a popular choice for residential architecture at the time. One of its most distinctive characteristics is the presence of beautifully landscaped inner garden courtyards.
3438, 3440, 3442, 3444, 3446 GILES PLACE, Benjamin Driesler, 1936;
3432–34 and 3426–28 GILES PLACE, Benjamin Driesler, 1933|
This row of five attached homes and two detached homes was designed in the neo-Tudor style. All of the houses were constructed of brick with half-timbering on the upper levels. The earlier homes are more exuberant in their detailing, with red clay tile roofs, patterned brick chimneys, fieldstone accents on their façades and turreted entry porches. The later homes have slate tile roofs and less ornamental detail on their façades. The location of these structures directly across from the neo-Tudor Shalom Aleichem Houses creates a stylistically uniform and contextually elegant streetscape.
Former site of the Giles mansion and approximate site of Fort Independence.|
While it is currently occupied by Fort Independence Hall, an apartment building dating to 1960, the site holds much significance. Prior to its demolition in 1957, it was the site of the Giles mansion, which was constructed in 1853 by William Ogden Giles (architect unknown). The mansion was a magnificent structure with a large central tower that commanded hilltop views of the region. The site had previously been the approximate location of Revolutionary War–era Fort Independence. During the construction of both the Giles mansion in the mid-19th century and Fort Independence Hall in the mid-20th century, many revolutionary war artifacts were unearthed here.
