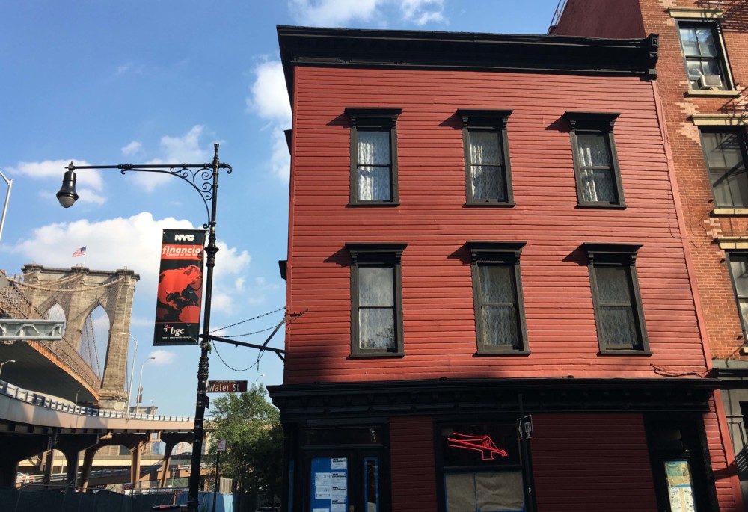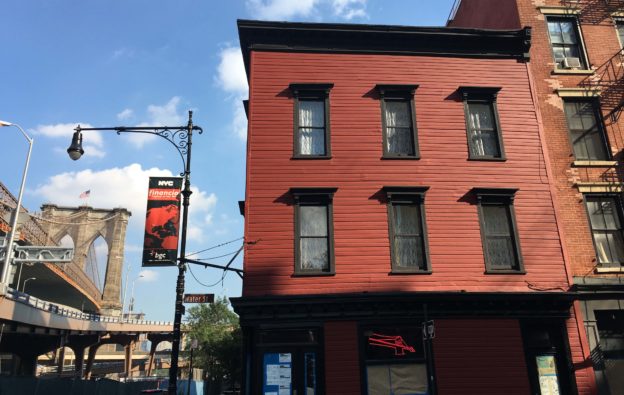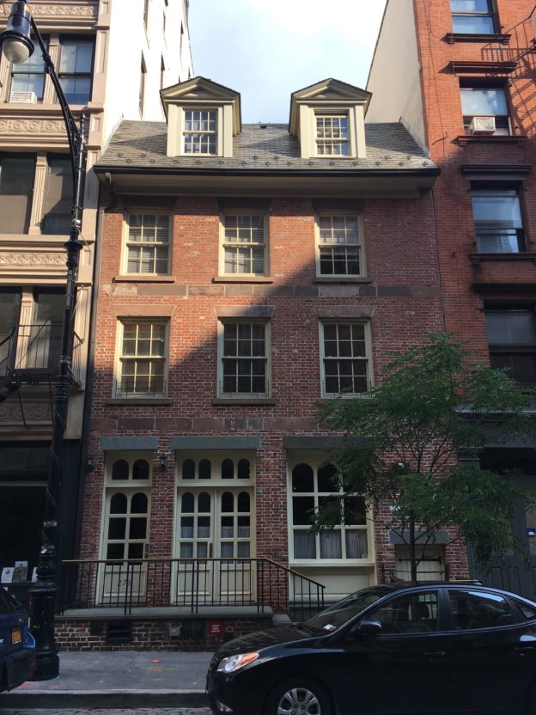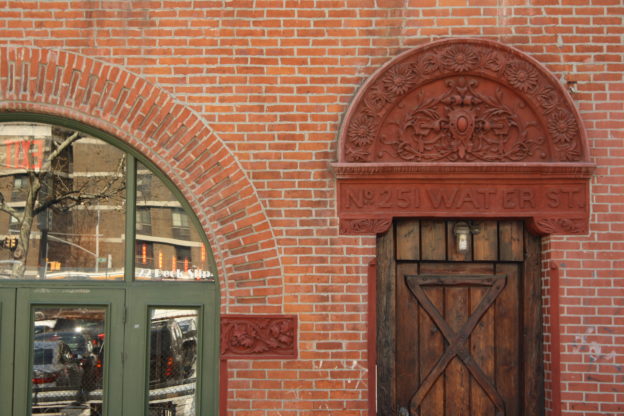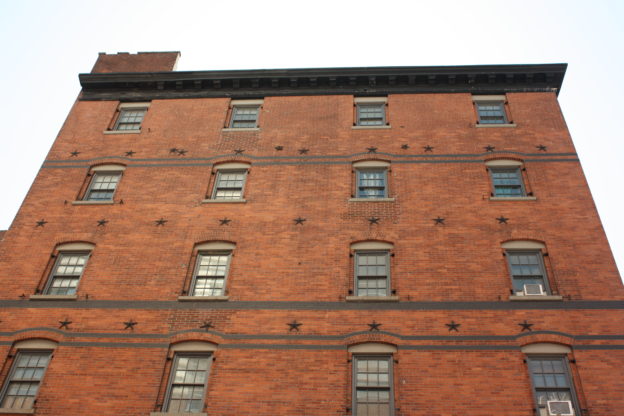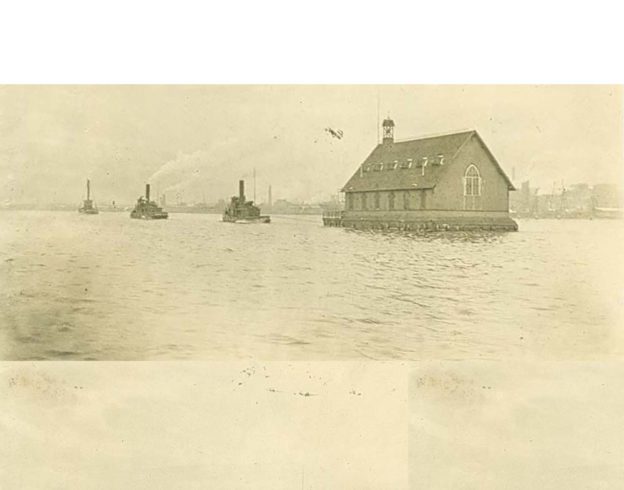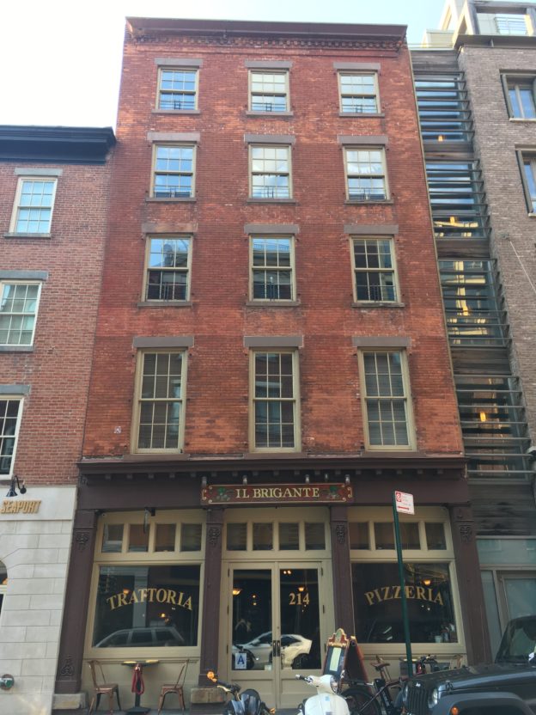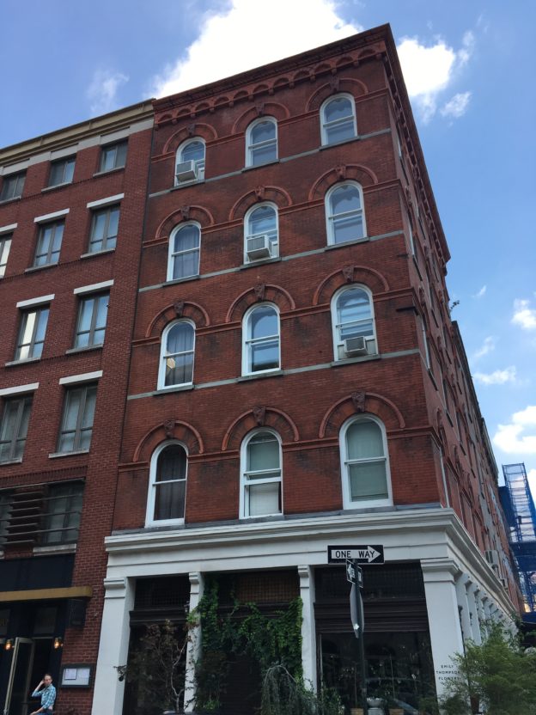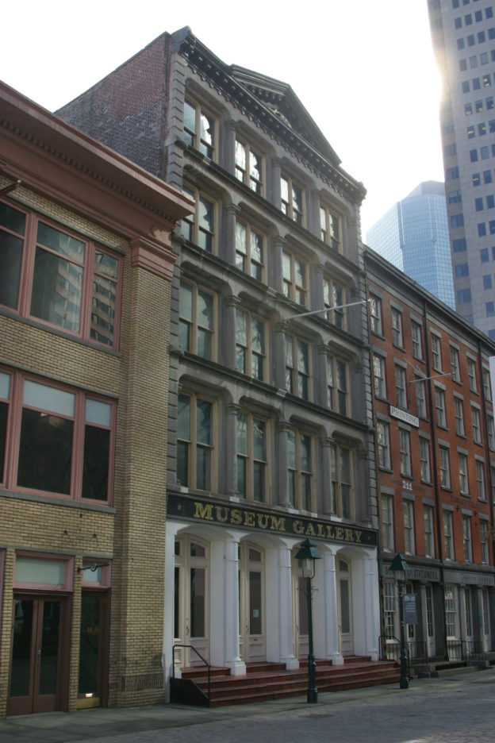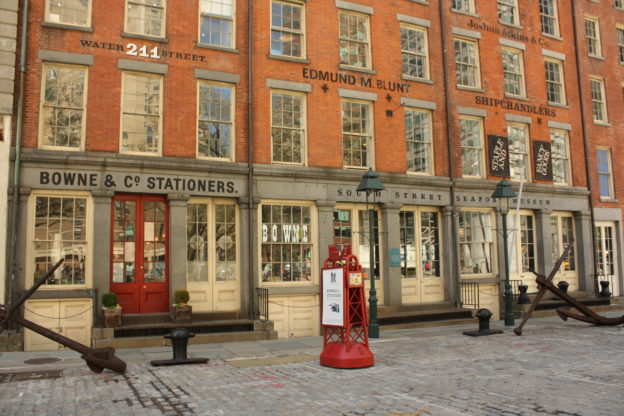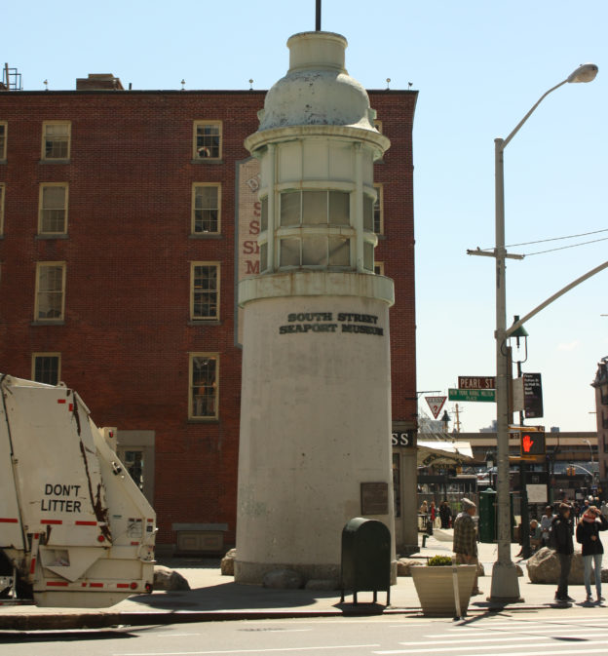279 Water Street;
Architect unknown;
1794|
Adjacent to the Brooklyn Bridge, the Bridge Café is the district’s only extant wood-frame building. The building originally housed a grocery and a wine and porter bottler, and was initially only two-and-a-half stories high with a peaked roof. In 1888, the exterior was altered: its peaked roof was removed and the façade was covered with novelty Victorian-era siding. At present, the façade is painted brick red with black trim. The building has retained its commercial use for over 200 years. In fact, the Bridge Café was the oldest continuously running tavern in New York City until it closed in 2012 after Superstorm Sandy. Former Mayor Edward Koch was a regular customer in the 1970s. The owners are currently repairing the building and are hoping to re-open the Café in 2016.
The Bridge Café is located in the New York City and State and National Register of Historic Places South Street Seaport historic districts.
273 Water Street;
c. 1773-81; reconstruction: Oliver Lundquist;
1998|
This Georgian style house is the oldest building in the South Street Seaport Historic District and the third oldest in Manhattan (after the Morris-Jumel Mansion and St. Paul’s Chapel). Captain Rose was in the business of transporting mahogany from the Bay of Honduras to the New York market. Because Rose spent a lot of time away at sea, he rented the building out to merchants and their families. In the 1860s, Christopher “Kit” Burns kept a tavern here and made this building infamous by hosting rat and dog fights as entertainment for patrons. According to the district’s designation report, the original entranceway was likely located at the northernmost bay, where a single brownstone lintel remains, and the original cartway was at the southernmost bay of the building. The remaining original portions of the façade include the Flemish bond brickwork and two of the wood sills on the second story. A brownstone belt course divides the first from the second story. Splayed brownstone lintels distinguish the second story from the later ones above. A fire in 1904 destroyed the original third story and peaked roof, thus the wall above the second band course dates to some time after 1904. Another fire in 1974 gutted the interior. Two years later, the building was seized by the City for unpaid taxes and sat abandoned for two decades. In 1997, Frank Sciame, Jr. of the Sciame Development Company bought the building for $1.00 and converted it into four luxury apartments.
The Captain Joseph Rose House is located in the New York City and State and National Register of Historic Places South Street Seaport historic districts.
Carl F. Eisenbach
1893
In 1788-89, Water Street was widened to its current size and paved with cobblestones, but Belgian blocks have since replaced them. John Eitel commissioned this tenement for eight families with stores on the ground floor. This building is an impressive example of the Romanesque Revival style, and features gracious terra-cotta ornament, especially above the entrance on Water Street. The building is separated into three tiers, demarcated between the second and third stories by a stylized foliate band course, and between the fourth and fifth by a geometric-patterned band course. The ground floor features a wooden entrance door in the style of a double-X brace barn door, as well as a set of double doors and wide fanlight enclosed within a large horseshoe arch. The fourth story round-arched windows feature terra-cotta keystones with faces peering down to the street below. The great variety of window treatments and decorative motifs enliven the façade and allow this former tenement building to shine.
251 Water Street is located in the New York City and State and National Register of Historic Places South Street Seaport historic districts.
241 Water Street;
James Stewart Polshek;
1991|
Founded in 1834, the Seamen’s Church Institute established floating churches and then expanded activities to include provisions for sailors, i.e. lodging and entertainment. Although these floating Gothic-style chapels (known as “the doghouse on a raft”) no longer exist, the Institute continues to serve thousands of sailors today. There are meeting rooms, offices, classrooms for maritime education and training, as well as Internet access and phones for those who wish to contact loved ones. While the building is a great example of modernist architecture, it also complements the 19th century context of the district. Inspired by 1920s Cubism, the designers integrated nautical history in an abstract way by surmounting the brick-clad site with a structure reminiscent of a ship made of white porcelain, fiberglass and aluminum panels.
Seamen’s Church Institute is located in the New York City and State and National Register of Historic Places South Street Seaport historic districts.
Architect unknown;
1802|
214 Front Street was built for merchant William Shotwell, and has been altered many times over the years.The cast-iron façade is ornamented with decorative, paneled square columns and a modillioned metal cornice. On the four upper stories, the smooth-pressed bricks were assembled in a stretcher bond pattern and several gudgeons from the 19th century shutters still remain at the windows.
214 Front Street is located in the New York City and State and National Register of Historic Places South Street Seaport historic districts.
George B. Post;
1885|
This fine Romanesque Revival style building was designed by George B. Post for Schermerhorn descendant Ellen S. Auchmuty. Post, who trained in the Beaux-Arts tradition, also designed such notable works as the New York Stock Exchange, Bronx Borough Hall and the Fifth Avenue mansion of Cornelius Vanderbilt II. The Beekman Street façade is ornamented with sea motifs, a fitting theme given that its first occupants were businesses associated with the Fulton Fish Market. The four stories above the cast-iron ground floor are decorated with starfish tie rod washers, fish keystones and a cockle-shell roof cornice made of terra cotta.
142-144 Beekman Street is located in the New York City and State and National Register of Historic Places South Street Seaport historic districts.
Stephen Decatur Hatch;
1868|
This building was originally a metal and tin warehouse built for A. A. Thompson & Co. The ground floor of this five-story Italianate structure is cast iron, while its upper floors are Tuckahoe marble. The cast iron was meant to imitate Tuckahoe marble, as marble was the more expensive material. Aside from being cost effective, cast iron was also advantageous for its durability, making ornamental details more feasible and inexpensive. The large, arched openings are supported by cast-iron columns. The windows of the upper stories were designed very similarly to windows of cast-iron buildings of the mid-19th century, providing more light for the interior and improving working conditions. Featured on the upper stories are quoins that embellish the sides of the building and columns that support the recessed window enframements. The cornice is notable for its triangular pediment displaying the building’s date of construction and supported on brackets. In 1983, the building was restored by Beyer Blinder Belle. It is currently an event space called the Melville Gallery, which is part of the South Street Seaport Museum.
213-215 Water Street is located in the New York City and State and National Register of Historic Places South Street Seaport historic districts.
Architect- uncertain but probably David Louderback;
1835-36|
The three warehouses at 207-211 Water Street were likely built by David Louderback, a mason who owned one of them. Excellent examples of the Greek Revival style, they feature monolithic granite piers with Tuscan capitals, brick bearing walls and Flemish bond brickwork in a distinguished, warm orange color. The façades are unified by granite lintels above the six-over-six windows and the granite cornice that spans all three rooftops. The South Street Seaport Museum owns the buildings, which they adaptively reused: No. 207 is the Museum Visitor’s Center; No. 209 is the Museum Books and Charts Store; and No. 211 is Bowne & Co. Stationers, a 19th-century print shop where old printing techniques and equipment are still in use.
207-211 Water Street is is located in the New York City and State and National Register of Historic Places South Street Seaport historic districts.
Titanic Memorial Park, Plaza bounded by Pearl, Beekman, and Water Streets;
Charles Evans Hughes III;
1913|
This 60-foot lighthouse located within Titanic Memorial Park was originally installed in 1913 atop the Seamen’s Church Institute, then located at the corner of South Street and Coenties Slip. The lighthouse overlooked the East River and signaled noon to ships in the harbor with the falling of a black ball. In 1968, upon the Institute’s demolition, it was taken down and stored on a pier by the South Street Seaport Museum, and was then reinstalled in its current location in 1976. The lighthouse serves as a tribute to the passengers, officers, and crew who perished when the Titanic sank in 1912. Today, it sits at the main entrance to the Seaport.
The Titanic Memorial Lighthouse is located in the New York City and State and National Register of Historic Places South Street Seaport historic districts.
