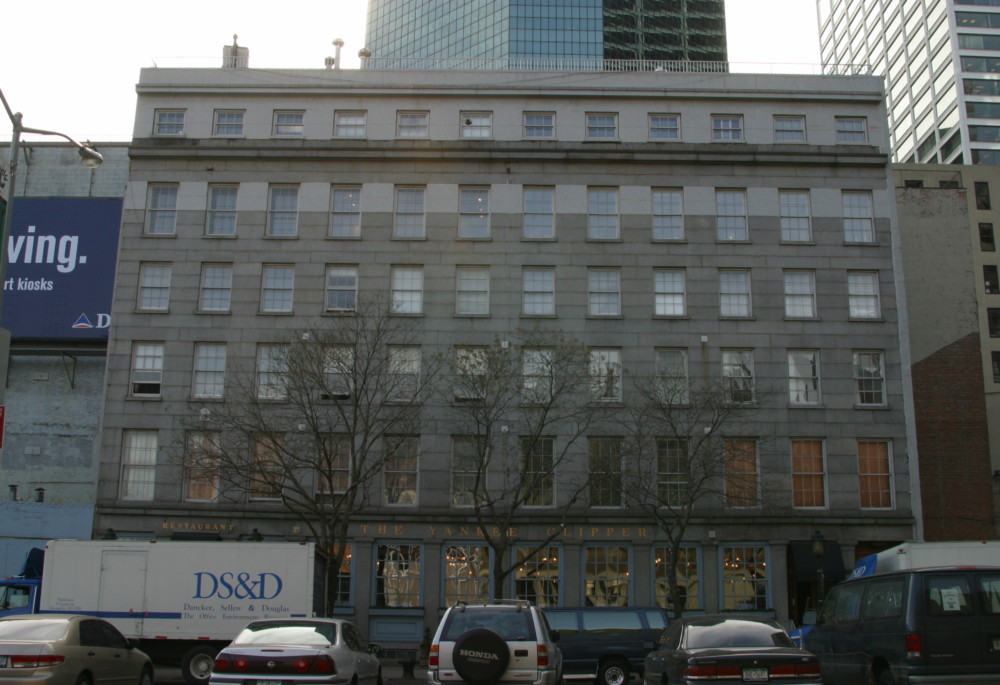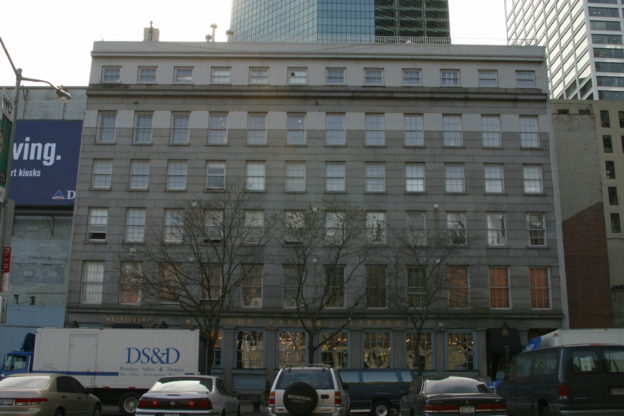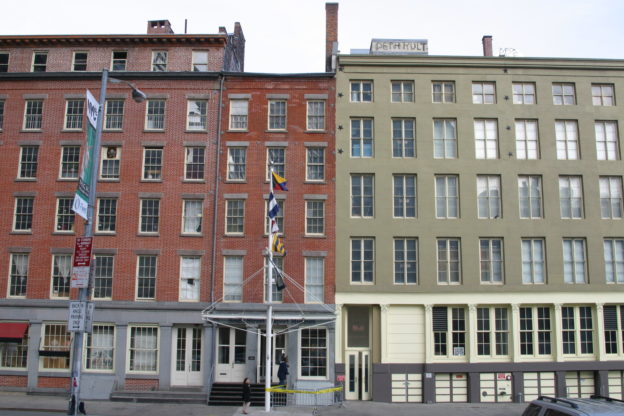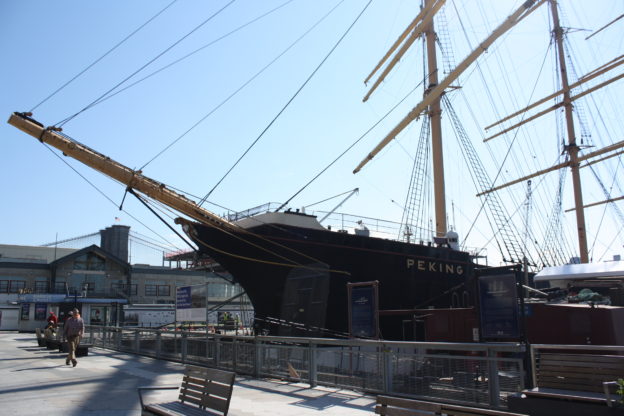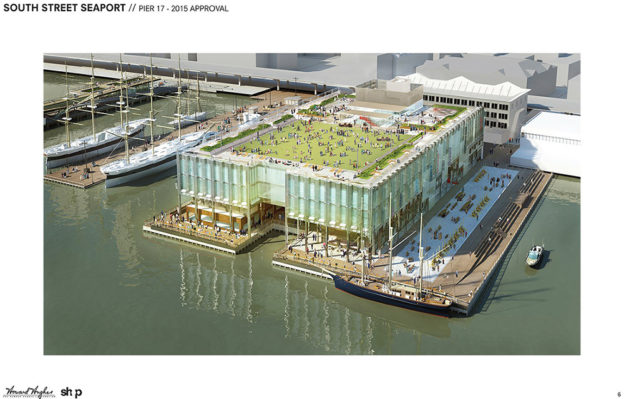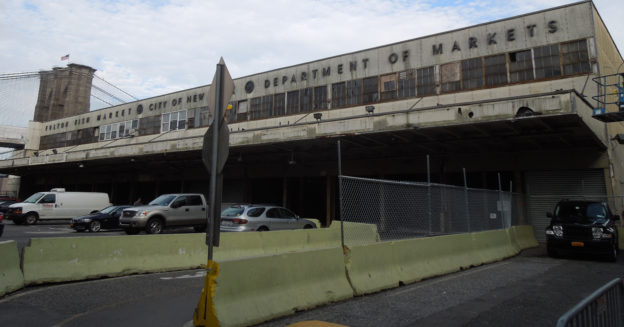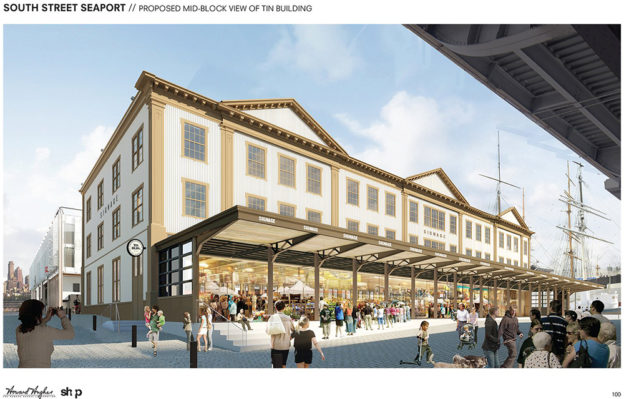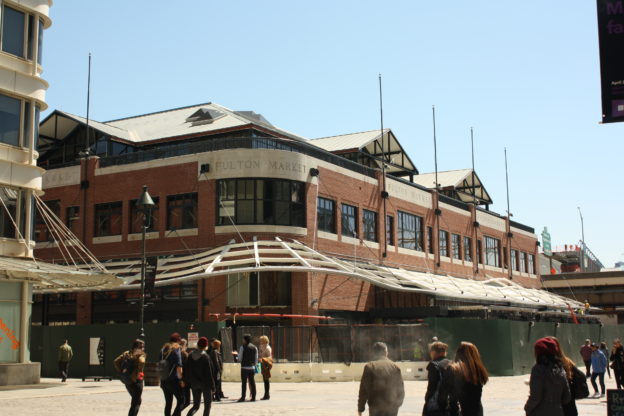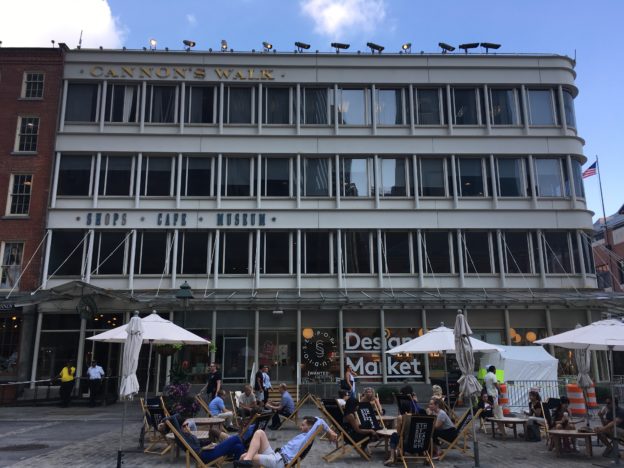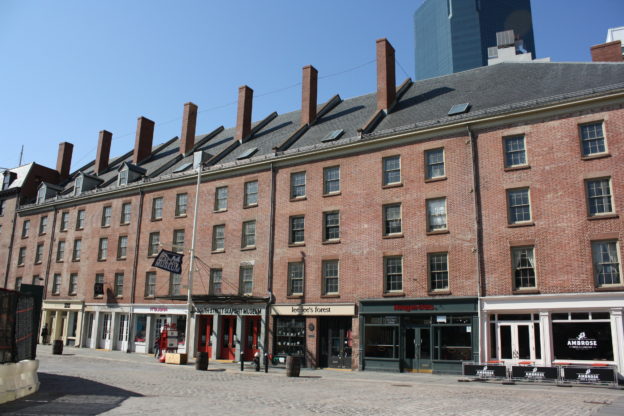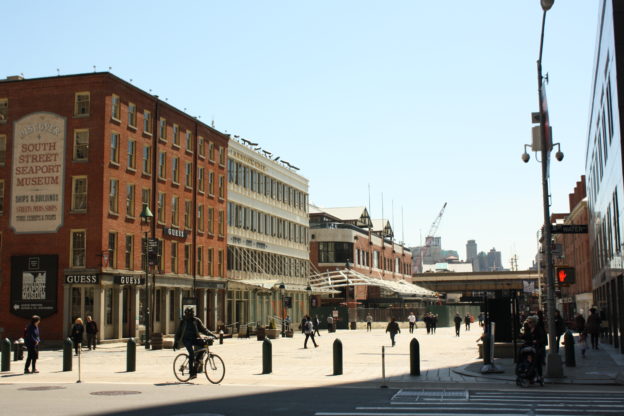170-176 John Street;
Architect unknown;
1840|
Named for Hickson W. Field, a prominent merchant, this building was originally located on Burling Slip. Evidence of the Slip, which was filled in in 1835, is represented by the extra width of John Street. The face of the building is made entirely of granite, which is very rare for the Greek Revival style. Granite-faced buildings were common in Boston and northern New England at the time, but not in New York. The uniform range of windows without shutters or decorative lintels and the unornamented façade contribute to the utilitarian character of the building. Perhaps the most austere feature is the use of massive granite piers between the eight-over-eight windows on the ground floor. The building’s subsequent owners, Baker, Carver & Morrell, a company of ship chandlers founded in 1894, treated and restored it beautifully. Presently, the ground floor is home to a restaurant and bar, and the upper floors are apartments.
The Hickson W. Field Stores is located in the New York City and State and National Register of Historic Places South Street Seaport historic districts, and is New York City Individual Landmark.
167-71 John Street;
Architect unknown;
1850|
Owned by the South Street Seaport Museum, this structure was built by traders who parked their China clipper ships across South Street. It was commissioned by the famous export firm of Abiel Abbot Low and Brother, illustrious merchants who amassed a fortune in trade between New York and China (A. A. Low was the father of Seth Low, whose career included serving as Mayor of Brooklyn, Mayor of New York City and President of Columbia University, among other things). This building, which was the firm’s home until well after the 19th century, is five stories high and eight bays wide. Many layers of stucco and paint were removed to uncover and restore the brownstone underneath. The cast-iron double storefront is notable because it was produced by Daniel D. Badger of the renowned Architectural Iron Works firm. As a whole, the building represents the success and importance of the company.
The A. A. Low Building is located in the New York City and State and National Register of Historic Places South Street Seaport historic districts.
Pier 16;
Ambrose;
Lettie G. Howard;
Wavertree;
W. O. Decker|
The South Street Seaport Museum is responsible for bringing in many different historic ships, and some have a longer residency than others. On display (as of 2016) are a fleet of six ships, including the 1885 schooner Pioneer; the 1907 lightship Ambrose, equipped with a radio beacon to assist ships in navigating from the Atlantic Ocean into New York Bay; the 1885 Wavertree, one of the last surviving wrought-iron sailing ships in the world (currently being restored in Staten Island); the 1893 schooner and oyster boat Lettie G. Howard; the 1911 barque Peking (which in 2016 will be returned to the city of its birth, Hamburg, Germany, to be part of the new German Port Museum); and the 1930 wooden tugboat W. O. Decker. Visitors are allowed to board the Pioneer and the Ambrose.
Pier 16 is located in the New York City and State and National Register of Historic Places South Street Seaport historic districts. The Ambrose and the Lettie G. Howard are both a Nation Historic Landmarks and listed on the State and National Register of Historic Places. The Wavertree and the W. O. Decker are both listed on the State and National Register of Historic Places.
South Street between Fulton and Beekman Streets;
SHoP Architects, 2015-|
In the early 1980s, Piers 17 and 18 were combined to accommodate a large shopping pavilion, designed by Benjamin Thompson & Associates and completed in 1985 as part of the Rouse Company’s redevelopment of the Seaport. Despite widespread controversy and opposition by community members and preservation groups, the demolition of the Thompson building and its replacement with a glassy mall, was approved by the LPC in 2012.
The Pier 17 Pavilion was located in the New York City and State and National Register of Historic Places South Street Seaport historic districts.
Pier 17 at South Street between Beekman Street and Peck Slip
Albert W. Lewis and John D. Churchill
1939
The last building constructed for the Fulton Fish Market, the New Market Building sprang from an era of reform on the part of Mayor Fiorello LaGuardia, who, citing sanitation and safety hazards, abolished pushcarts and open-air markets, and replaced both with a series of indoor markets across the five boroughs. These new markets were funded by the Works Progress Administration (WPA), an agency established in 1935 by the Federal government as part of the New Deal. The New Market was planned as a new and improved facility for the Fulton Fish Market, which, though thriving as the largest fish distribution center in the world in the late 1930s, had been plagued by unclean facilities whose smells blighted the area. The new facility would include more advanced storage and refrigeration, as well as modern methods for preventing odors. The initial 1937 plan by the Commissioner of Borough Works, Walter D. Binger, was for three new buildings on the east side of South Street, with conveyor belt bridges crossing to the west side of the street, thus decreasing manual handling of fresh food. Selected for the project were architects Albert W. Lewis and John D. Churchill, who designed the first of the three buildings – and the only one to be completed due to the onset of World War II – in the Moderne style favored for WPA projects. The structure was a source of pride for the city upon its completion.
In 1954, the South Street viaduct was completed for a portion of the East River Drive (later known as the FDR Drive), a new highway promised to alleviate congestion and, in the Seaport area, separate waterfront commerce from increasing automobile traffic. Unfortunately, the elevated highway at South Street separated the market from the surrounding neighborhood and the city it served. Rumblings about moving the Fulton Fish Market to The Bronx began as early as the late 1950s, not only because of the highway, but because the trucking industry was becoming the principal means of transporting fish. Despite these factors, the market continued to function on South Street until it finally moved to Hunts Point in 2005. Today, the New Market Building stands as a sleek and contextual reminder of an important event in the history of the Fulton Fish Market: that of its eventual sanctioning by the City of New York after more than one hundred years in operation. It also stands as a crucial link to the final phase in the development of the Seaport as a living, breathing, commercial center.
The New Market Building is located in the State and National Register of Historic Places South Street Seaport historic districts.
Pier 17 at South Street between Fulton and Beekman Streets;
Berlin Construction Co., 1907; reconstruction: Wank Adams Slavin Associates;
1995; reconstruction: SHoP Architects, 2016-|
The Tin Building site hosted the Fulton Fish Market from its inception in 1835, originally housed in a small wooden shed, which was rebuilt in 1848. In 1869, the Fulton Fishmongers Association constructed a more permanent building, though still made of wood. That structure was moved to Pier 18 in 1894 (since demolished), and the Tin Building was constructed on the site in 1907. Modeled after the 1869 building, the neo-Classical design of the structure consists of a corrugated metal façade with decorative two-story sheet metal pilasters. The building was largely destroyed by fire in 1995, but was reconstructed by Wank Adams Slavin Associates. In 2005, the Fulton Fish Market, which occupied both the Tin Building and the New Market Building, moved to Hunts Point in The Bronx, where it continues to operate today. In 2016, the Tin Building will be rehabilitated into a seafood-themed market. HHC plans to relocate and reconstruct the building about 18 feet southeast of its current location as part of its Pier 17 revitalization. SHoP Architects plans to restore historic features that disappeared in the 1995 fire and repair damage sustained during Superstorm Sandy in 2012.
The Tin Building is located in the New York City and State and National Register of Historic Places South Street Seaport historic districts.
11 Fulton Street;
Benjamin Thompson & Associates and Eggers Partnership;
1983; renovation: SHoP Architects, 2015|
The area between Fulton and Beekman Streets has been the site of the Fulton Market since 1822, its location chosen to take advantage of the local ferry service, which was named “Fulton Ferry” when Robert Fulton franchised the service and converted it to steam in 1814. The Fulton Ferry transported Long Island farm goods to Manhattan and commuters from the emerging suburb of Brooklyn Heights to their business in the city. The market, also named after Fulton, emerged as a place to buy and sell goods coming in and out of the Seaport. Originally established at Peck Slip in 1817, it moved to Fulton Street in 1822. The Fulton Fish Market sprouted from the all-purpose Fulton Market in 1835, when vendors petitioned for its fishmongers to be moved across the street to the river’s edge (where the Tin Building now stands – Pier 17 at South Street between Fulton and Beekman Streets ). As lower Manhattan became less residential, small retail food establishments dwindled and the Fulton Market expanded. The present structure was part of the Rouse Company’s “festival marketplace” transformation of the Seaport (the building originally housed food operations, including fish), and is once again the subject of renewal efforts as part of the HHC’s development plan. The 1983 building, a three-story, brick-clad structure with a corrugated metal canopy and metal gabled roof, is undergoing a makeover to include a movie and dinner theater.
Fulton Market Building is located in the New York City and State and National Register of Historic Places South Street Seaport historic districts.
15-19 Fulton Street;
Beyer Blinder Belle;
1983|
This reinvented, four-story, white-gray building honors James Bogardus, who was instrumental in the introduction of cast-iron construction in the United States. The Laing Stores (1848-49), also known as the Bogardus Building, was initially located at the northwest corner of Washington and Murray Streets, an intersection that no longer exists due to urban renewal projects in the 1960s. In 1967, the area was surveyed by the LPC to determine potential landmarks before the demolition of blocks in what is now Tribeca. The LPC recommended that the façade of the Bogardus Building, the city’s oldest cast-iron structure, be dismantled and salvaged for use on a new building at Manhattan Borough Community College (which would occupy part of the urban renewal site). In 1971, the parts were catalogued and stored, but in 1974, some of them were famously stolen and sold to a Bronx junkyard. The LPC then moved the remaining parts to a secret location in a city-owned building, but when architects went to retrieve them in 1977, they had again been stolen. This shocking sequence of events is an often-told story in New York City architecture and preservation lore. Despite the lack of a connection to the South Street Seaport, an homage to the Bogardus Building was designed by Beyer Blinder Belle as part of the historic reinterpretation and revitalization of the Seaport in the 1980s. The new Bogardus Building reinterprets the original façade with its curved corner, ground-level canopy, columns and cornice, but the ensemble was executed with a modern twist: its outer walls are made of aluminum rather than cast iron.
The Bogardus Building is located in the New York City and State and National Register of Historic Places South Street Seaport historic districts.
Bounded by Fulton, Front, John and South Streets;
William W. Berwick;
1811|
This row is named for Peter Schermerhorn, a prominent New York merchant and ship owner who commissioned the Georgian-Federal style buildings to serve as ware- and counting-houses. Originally, the façades were made of soft, hand-molded brick in Flemish bond, though parts of the row have been altered and expanded. While the show windows at ground level were added later, originally there were arched brownstone entries with side quoins. The upper stories feature Federal style double-hung windows with splayed stone lintels. Dormer windows on the Fulton Street side were later additions to the steeply pitched roofs, and chimneys and party walls were built tall in order to inhibit fire from spreading across rooftops. Schermerhorn Row was restored by Jan Hird Pokorny Associates in 1983 and again in 2001 by Beyer Blinder Belle, when its interior along Fulton Street was renovated extensively to internally link the buildings for the South Street Seaport Museum.
Schermerhorn Row is has the great distinction of being a New York City Individual Landmark, listed on the State and National Register of Historic Places as well as being located in the South Street Seaport Historic District, and the State and National Register of Historic Places South Street Seaport Historic District.
Fulton Street between Water Street and South Street|
In the mid-1960s, Lower Manhattan became the focus of large-scale urban renewal efforts. The Seaport was one of several areas to be considered for the location of the World Trade Center, but this initiative was blocked by preservationists, strengthened by the 1965 enactment of the Landmarks Law, as well as by officials in New Jersey who fought for a west side location for the new financial hub. In the late 1960s, the City Planning Commission initiated a renewal plan to transform the neighborhood into a tourist-friendly area, designating the South Street Seaport Museum as the sponsor and developer of the 12-block renewal zone. The transformation of the district into a thriving community of offices, retail spaces and restaurants was centered around key attractions: the South Street Seaport Museum, Fulton Market and Pier 17. The backbone of this vital place would be Fulton Street, one of the earliest closed pedestrian streets in the city.
Plagued by inadequate funding and a citywide recession in the 1970s, the Museum leased Pier 17 and the Fulton Market to the Rouse Company, a large-scale commercial developer, in 1981. The transaction was funneled through the South Street Seaport Corporation, formed that same year as a Museum subsidiary to manage its leases. Rouse constructed the new Fulton Market Building in 1983 (site # 4) and Pier 17 in 1985 (site # 7) in the spirit of the “festival marketplace” concept, a radical idea that European-style shopping markets could reinvigorate dilapidated downtowns. Their plans also included the restoration of Schermerhorn Row (site # 2) and the construction of the Bogardus Building (site #3), both in 1983. Aside from a brief surge when the projects were completed, the long-term result did not attract the expected tourism, and the Museum has suffered from persistent financial and managerial woes over the years. Further bad luck came in the form of damage sustained during Superstorm Sandy in 2012. Today, the owner of the Seaport lease is Dallas-based developer, the Howard Hughes Corporation (HHC). (The Rouse Company purchased HHC in 1996. In 2004, General Growth purchased the Rouse Company. In 2010, General Growth filed for bankruptcy. As part of the bankruptcy proceedings, HHC took over the Seaport lease.) In 2013, HHC was granted a lease from the New York City Economic Development Corporation to develop or renovate portions of the Seaport, though the area remains city-owned. The showpiece of the plan is the redevelopment of Pier 17 and the reconstruction of the Tin Building (site # 5), but also includes options on parcels in the Museum Block along Water Street and Schermerhorn Row. HHC’s plans for the New Market Building site (site # 6) are uncertain, but could include the construction of a mixed use, large-scale development.
