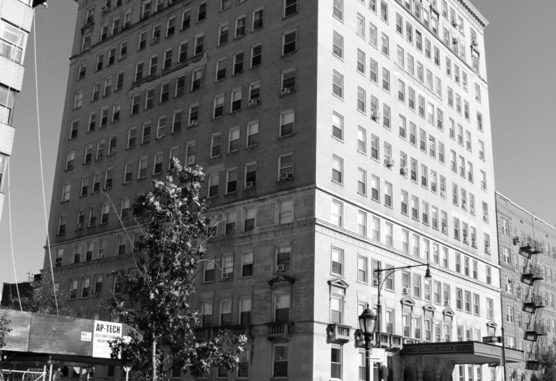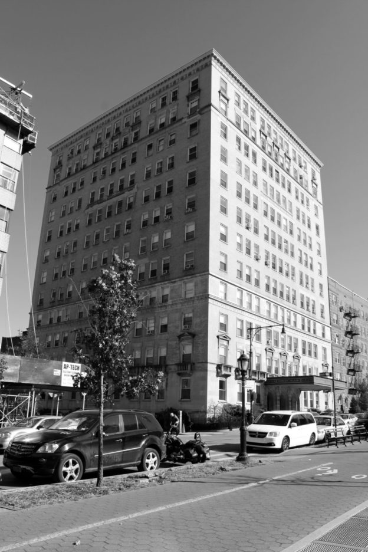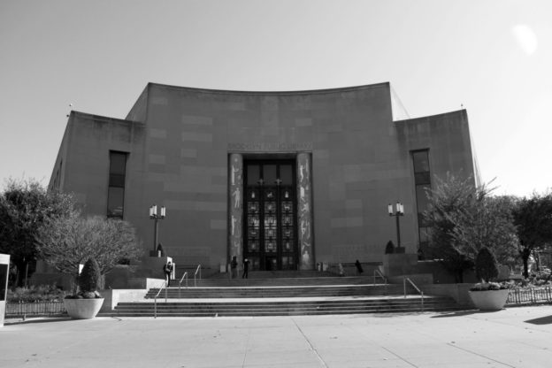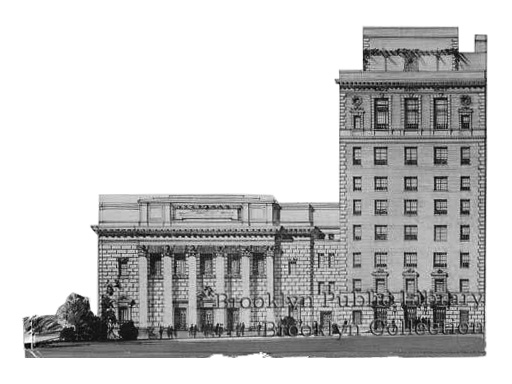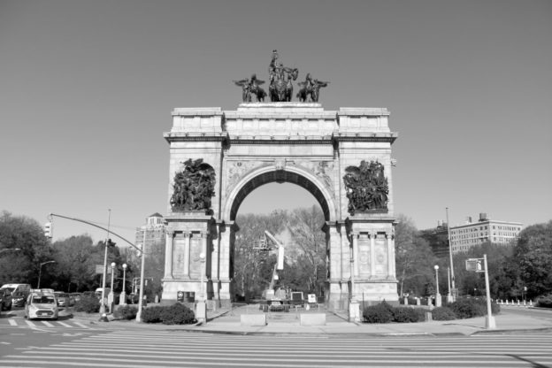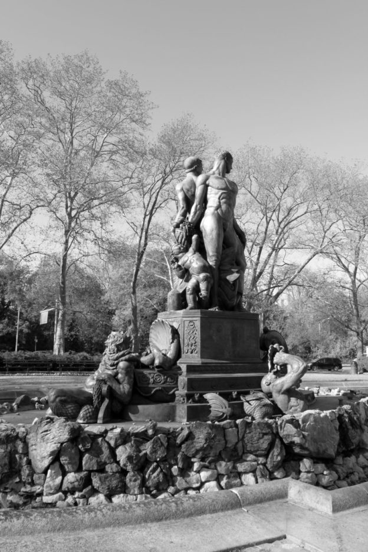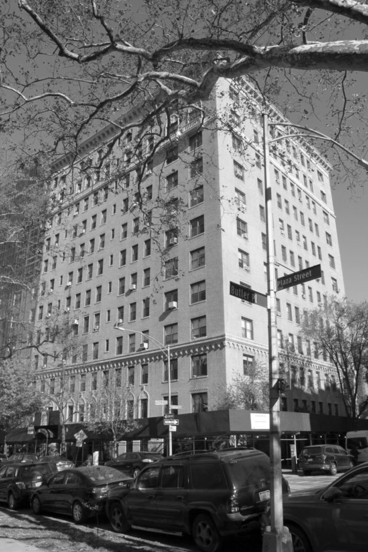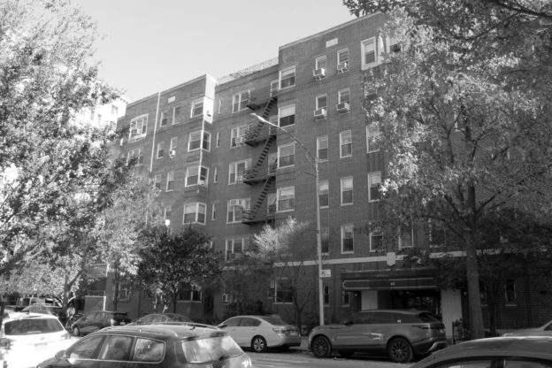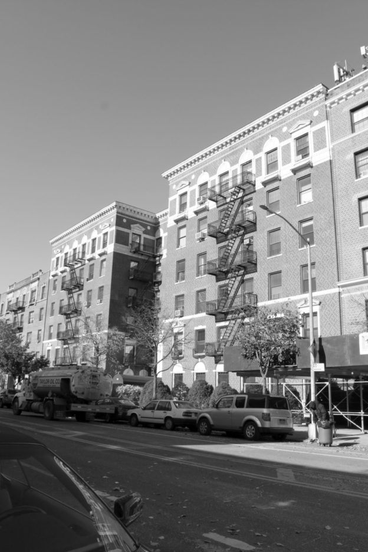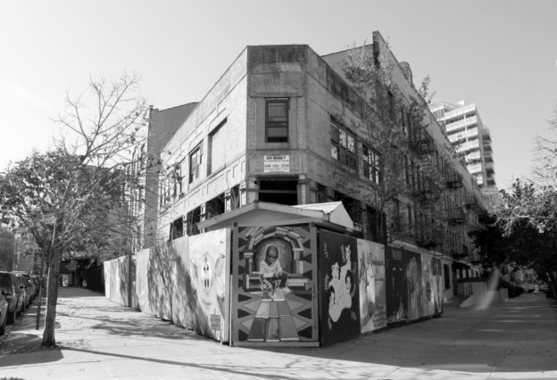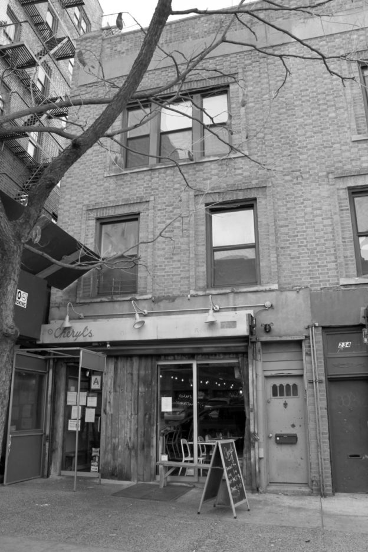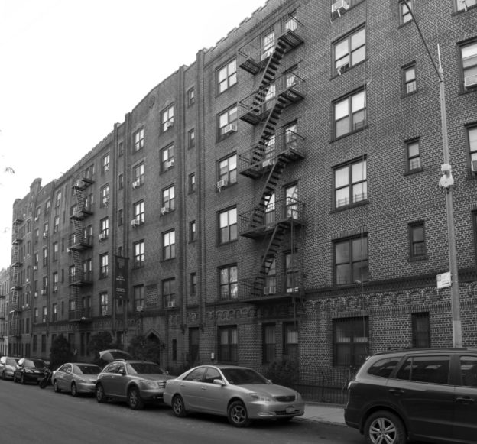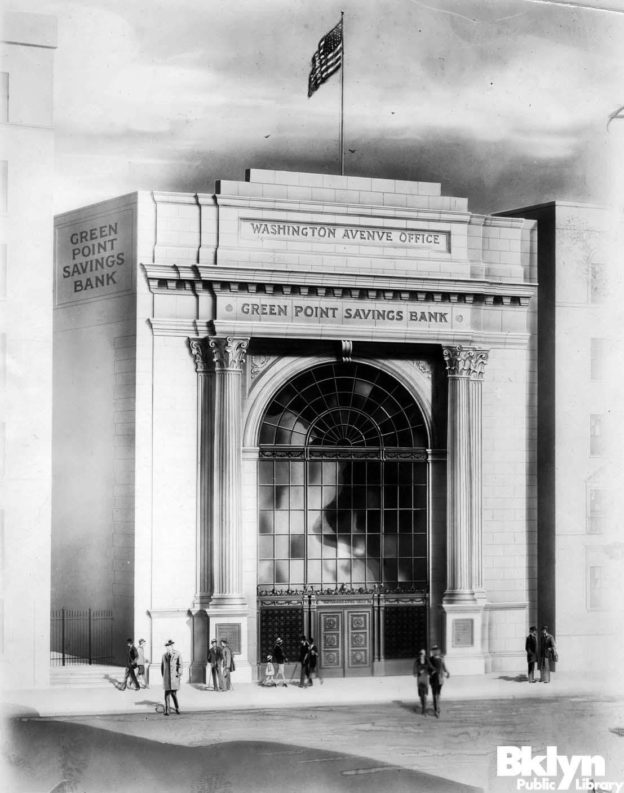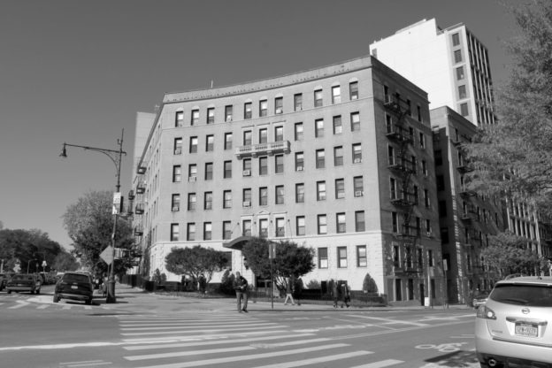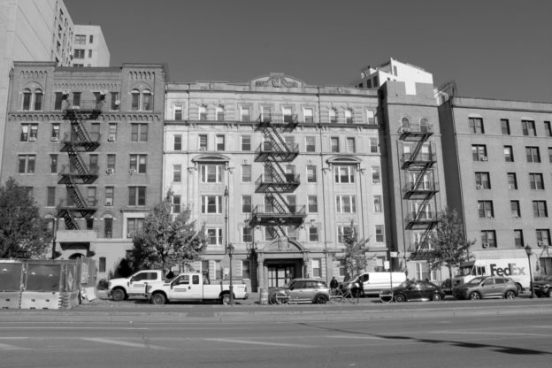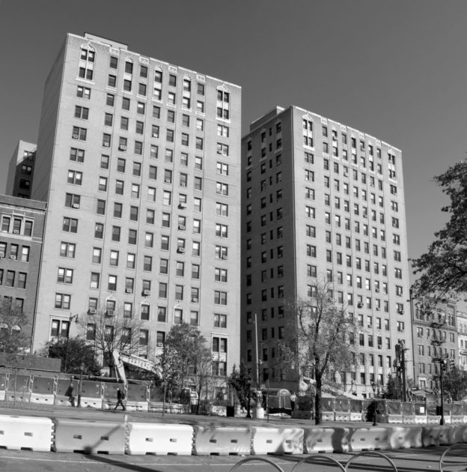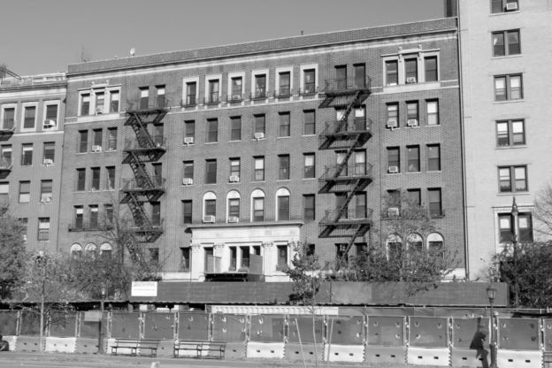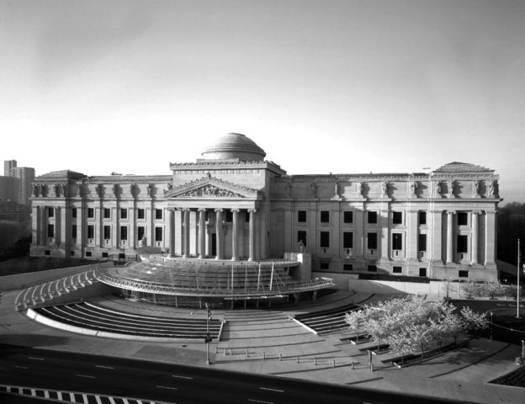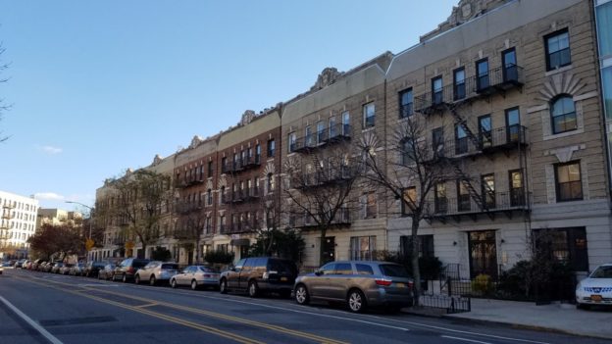41 Eastern Parkway
1926
Shampan & Shampan
This 12-story apartment building may be the stateliest apartment building on Eastern Parkway. Though it is sheathed from top to bottom in beige brick, with touches of terra-cotta trim, it sports an unusually emphatic wood and metal canopy over a triple-arched entrance, with three double-doored doorways, in an extravagant surround of vermiculated limestone and elaborate terra- cotta moldings. A quartet of splendid lanterns completes the beautiful composition, which for sheer luxuriousness may have no match in Brooklyn.
The brothers Joseph and Louis Sampan formed their firm in Brooklyn in 1907. Their credits include the nearby Colony House (225 Sterling Place, 1937), the Rulian at 295 St. John’s Place (site 7), and 14-34 Butler Place (site 11), and the exceptional Temple Beth El (15th Ave., Borough Park, 1920-23), one of the grandest synagogues in New York City. In 1930, rents ranged from $1,200 to $5,600 a year. That’s equivalent to $1,500 to $7,000 a month today.
1937-41
Githens & Keally
In 1908, the Brooklyn-born, École des Beaux-Arts-trained architect Raymond Francis Almirall was commissioned to design a central library in an elaborately classical style to complement the Brooklyn Museum to its east and the Soldiers’ and Sailors’ Memorial Arch to its west. Alas, in 1913, following excavation of the foundation and the beginnings of construction, the project was halted for lack of funds. Work did not resume until 1937, at which time Alfred Morton Githens and Francis Keally, making use of Almirall’s footprint, gave us a monumental library that may be termed either Art Moderne or stripped classical. Sheathed in Indiana limestone, its sweeping concave façade relates beautifully to the plaza it faces. The entrance is adorned with gilded reliefs by Carl Paul Jennewein, and a metal screen by Thomas Hudson Jones, bearing charming images drawn from literature. Inside, the wood-walled catalogue room, recalling the work of the Swedish architect Erik Gunnar Asplund, is one of the finest monumental interiors in the city, if not the country. The Brooklyn Public Library is a NYC Individual Landmark and listed on the State and National Register of Historic Places.
17 Eastern Parkway
1925
Arnold W. Brunner Associates
The Union Temple House was an eight-story building to be constructed next to a synagogue that was never built. The design was a classical- style structure that would have complemented Raymond Almirall’s Brooklyn Public Library and the Soldiers’ and Sailors’ Memorial Arch to bring classical grandeur to this end of Eastern Parkway. The project was never executed, and the land remained vacant until 2008, when Richard Meier designed and built 1 Grand Army Plaza.
1889-92
John Hemenway Duncan
The bronze quadriga, The Triumphal Progress of Columbia, by Brooklyn-born Frederick W. MacMonnies, was installed in 1898, followed in 1901 by MacMonnies’s The Army: Genius of Patriotism Urging American Soldiers on to Victory. The spandrel sculpture is by Philip Martiny, and the inner walls of the arch are graced by bronze reliefs bearing equestrian portraits of Abraham Lincoln (the only known equestrian depiction of the sixteenth president) and of Ulysses S. Grant, by Thomas Eakins and William R. O’Donovan. Architectural historian Henry Hope Reed said this is the “finest triumphal arch of modern times, second only to the Arc de Triomphe in Paris,” and one of America’s greatest works of art. The Soldiers and Sailors Memorial Arch is a NYC Individual Landmark and listed on the State and National Register of Historic Places.
1932
Egerton Swartwout, architect, Eugene Savage, sculptor
This wonderful fountain–one of too few elaborate fountains in New York City–is located in the secluded oval, thickly framed by trees, directly to the north of the arch. It is a riot of extravagant, grotesque figuration and mythological and allegorical allusion. Bronze figures of a man and a woman representing Wisdom and Felicity form the centerpiece, though a fantastically surly Neptune steals the show. The Bailey Fountain is listed on the State and National Register of Historic Places.
1916
Shampan & Shampan
This row of four-story apartment buildings features ground floors faced in light stone yielding to light-hued brick above. There is well-executed classical ornamentation, Juliet balconies with their original iron railings, and, best of all, the original cornices.
36-50 Plaza Street East
1925
Sugarman & Berger
These 12-story apartment buildings are in the classic New York style of their era, with limestone-fronted ground floors yielding to modestly ornamented brick shafts rising to strong cornices. As is appropriate on the oval of Plaza Street, the buildings have subtly concave façades.
60 Plaza Street East
1939-40
Philip Birnbaum
This striking Art Moderne apartment building is contemporary with the Central Library (1937-41), and is in a similar style, injecting a note of midcentury modernity that is nonetheless compatible with its classically designed neighbors. The exceptionally wide (211 feet) building follows the curve of Plaza Street and echoes it in the gently curved corner cantilever balconies. Philip Birnbaum (1907-96) was one of the most prolific apartment building architects in New York history. He attended Stuyvesant High School and Columbia University, and his many credits range from the lushly landscaped Forest Hills South development in Queens, to One Lincoln Plaza (1971) on Broadway and 63rd Street. He also designed the nearby Vanderbilt Plaza (1956) at 34 Plaza Street.
295 St. John’s Place
1923-24
Shampan & Shampan
Built by the Rulian Construction Company, this six-story building has a façade of Vermont marble, terra cotta, and brick laid in a diamond pattern. The Rulian is 150 feet wide on St. John’s Place, with a recessed central section that features a long cloth canopy extending from an entrance set within the lower of two stories faced in marble. The materials and the discrete classical details make this one of the most elegant buildings in the district. It is neatly flanked by the Vernona (285 St. John’s Place, 1924) and the Belnord (315 St. John’s Place).
1920
This small apartment building is representative of another popular typology in Pospect Heights. It currently houses the popular neighborhood restaurant “Cheryl’s Global Soul Restaurant”, which opened in 2008. Operated by chef Cheryl Smith, a Food Network star, it specializes in “soul food” from around the world, from Asia to North Africa. The casual ambience, moderate prices, and multi-cultural nature of the food has made the restaurant a treasured part of the Prospect Heights community.
364 Lincoln Place
1926-27
Sugarman & Berger
Lincoln Hall was built by the Turner Brothers Building Company directly behind Turner Towers, in the same year. The building has six stories and extends 200 feet on Lincoln Place, matching the width of Turner Towers on Eastern Parkway, but goes back only 63 feet – compared to the 170 feet of Turner Towers-. With 51,000 square feet, Lincoln Hall has an outstanding design in brown brick laid in a diamond pattern with Romanesque-style corbeling along the top of the first story, a Tudor-arched entrance, a crenellated parapet, and fluted brick piers. Its low-slung horizontality, along with that of other buildings on this block, provides superb enclosure to narrow Lincoln Place.
175 Eastern Parkway
1921-22
Charles B. Meyers
Built by Kellner Bros. & Sons, this six- story building, with a fantastically irregular plan, takes full advantage of its awkwardly trapezoidal corner site. It greets the intersection of Eastern Parkway and Washington Avenue with a sweepingly concave façade fronted by an unusually generous garden.
The design for the main entrance corridor was highlighted by Real Estate Record and Guide in 1922 as “(…) one of the finest in New York City…. It will be in the Italian Renaissance style and constructed of vari-colored marble in a buff tone, graduated from a white Bottocino base to columns and pilasters, seats and trim in rosato marble. The caps of the pilasters and columns and the cornice will be highly decorated in scagliola.” Charles Bradford Meyers (1875-1958) attended City College and Pratt Institute. He designed many renowned institutional buildings, as well as Adelphi Hall (1923), the apartment building directly across Washington Avenue, at 201 Eastern Parkway.
163-169 Eastern Parkway
1915-16
Clarence L. Sefert
This was the first building built on the north side of Eastern Parkway between the plaza and Washington Avenue, standing in isolation amid open lots across the parkway from the Brooklyn Museum. Its all-limestone façade signified a luxury building, setting the tone for the development that followed. The building’s name may be seen as prophetic: When it was built, there were few if any Caribbean immigrants in the neighborhood. In later years, many immigrants from Martinique would call the neighborhood home.
Ads at the time highlighted the location of this apartment building as unsurpassed, “at the highest point in Brooklyn,” “directly opposite the Museum of Arts,” close to Prospect Park. Transit facilities consisted of four car lines, with the new subway station at the corner. Architect Clarence L. Sefert designed the similar, though less elaborate and less expensive, 1040 Park Place (ca. 1915), located in the Crown Heights North Historic District. He also designed the lovely Colonial Revival carriage house (1903) at 5220 Sycamore Avenue in the Riverdale Historic District in The Bronx.
135 Eastern Parkway
1927
Sugarman & Berger
Built by the Turner Brothers Building Company of 50 Court Street, Brooklyn. The enormous Turner Towers extends 201 feet on Eastern Parkway, and 170 feet back to 364 Lincoln Place, also built by the Turner Brothers Building Company. In 1927, the famous World War I fighter ace Clinton DeWitt Burdick and his wife moved from Carroll Street and Eighth Avenue, in adjoining Park Slope, to Turner Towers, which gives some sense of the residential mobility patterns the new Eastern Parkway buildings served.
Architect Morris Henry Sugarman was born in Odessa, Ukraine, in 1889. He died in Manhattan in 1946. He attended Columbia University and worked for the important Manhattan apartment-building architect J.E.R. Carpenter for eight years. Albert Berger (1879-1940) was born in Hungary and worked for Schwartz & Gross and for Starrett & Van Vleck. Sugarman and Berger formed their firm in 1926. They also designed the nearby Plaza Lane and Park Lane on Plaza Street, and 1 Plaza Street (at St. John’s Place, 1928).
125 Eastern Parkway
1923
This handsome six-story apartment house, 100 feet wide on Eastern Parkway, has a limestone base, with brick above. In the center bay, the limestone covers two stories, with a quartet of fluted Corinthian pilasters and a pedimented and canopied entrance. Noted residents include Brooklyn Daily Eagle cartoonist Max Fleischer, who later moved to animated films and hit it big with Betty Boop and Popeye. He and his family (including his son Richard, who would become the successful Hollywood director of ‘The Girl in the Red Velvet Swing’ and ‘Soylent Green’) moved into the Theodore Roosevelt around 1930. The building was built and named in the year in which the Theodore Roosevelt Birthplace opened to the public, amid great publicity, at 28 West 20th Street, in Manhattan.
