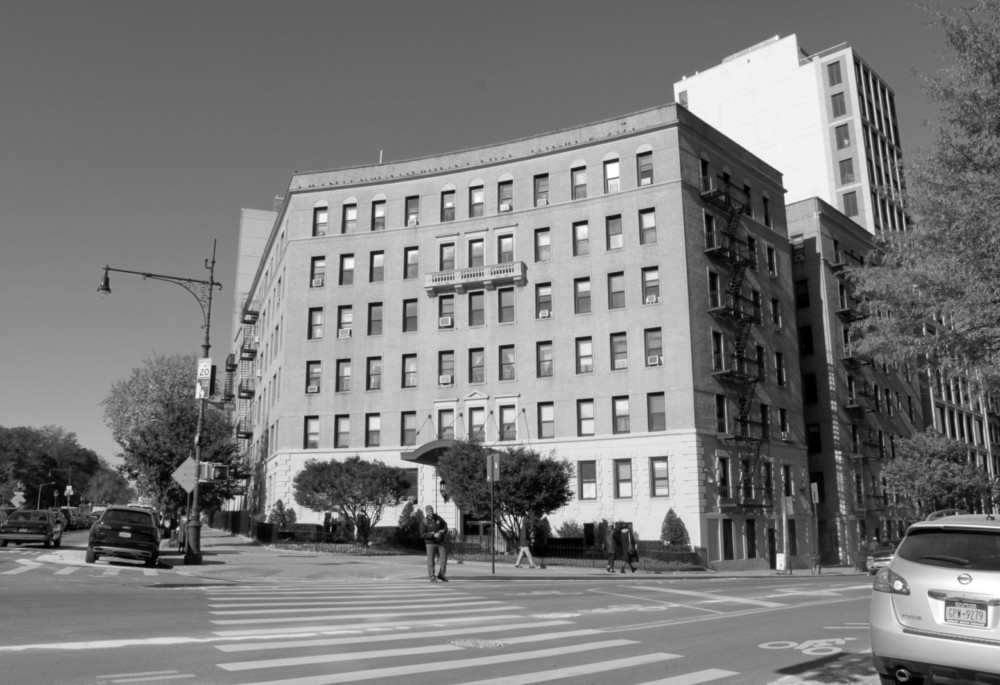THE GEORGE WASHINGTON
175 Eastern Parkway
1921-22
Charles B. Meyers
Built by Kellner Bros. & Sons, this six- story building, with a fantastically irregular plan, takes full advantage of its awkwardly trapezoidal corner site. It greets the intersection of Eastern Parkway and Washington Avenue with a sweepingly concave façade fronted by an unusually generous garden.
The design for the main entrance corridor was highlighted by Real Estate Record and Guide in 1922 as “(...) one of the finest in New York City.... It will be in the Italian Renaissance style and constructed of vari-colored marble in a buff tone, graduated from a white Bottocino base to columns and pilasters, seats and trim in rosato marble. The caps of the pilasters and columns and the cornice will be highly decorated in scagliola.” Charles Bradford Meyers (1875-1958) attended City College and Pratt Institute. He designed many renowned institutional buildings, as well as Adelphi Hall (1923), the apartment building directly across Washington Avenue, at 201 Eastern Parkway.
