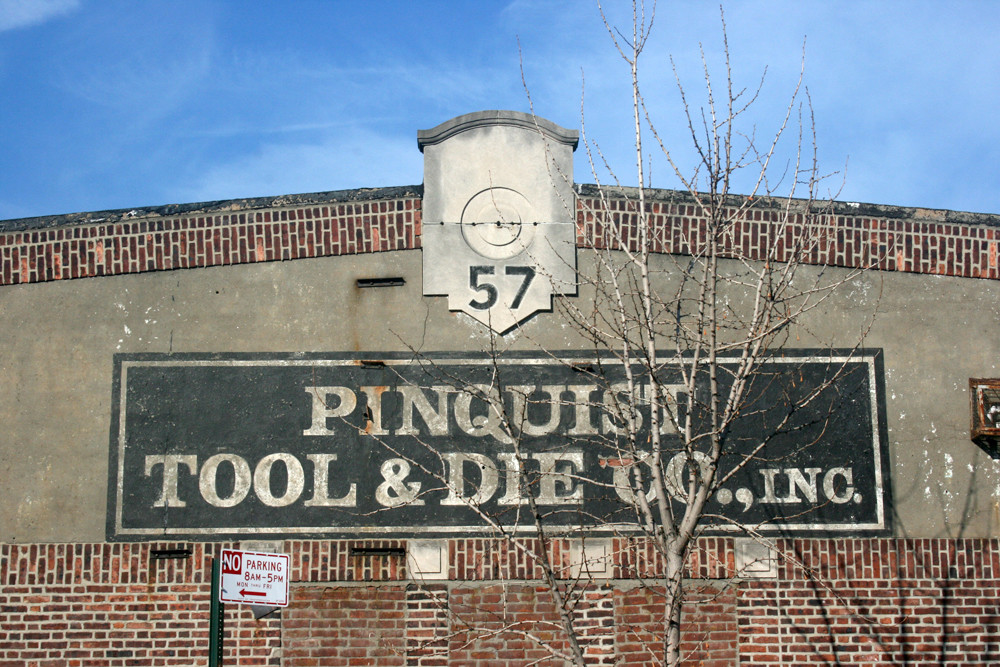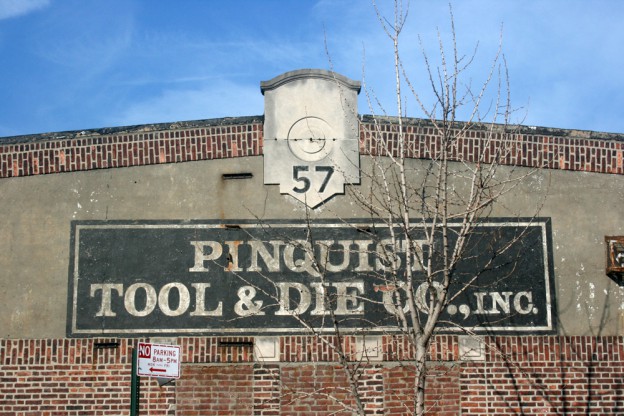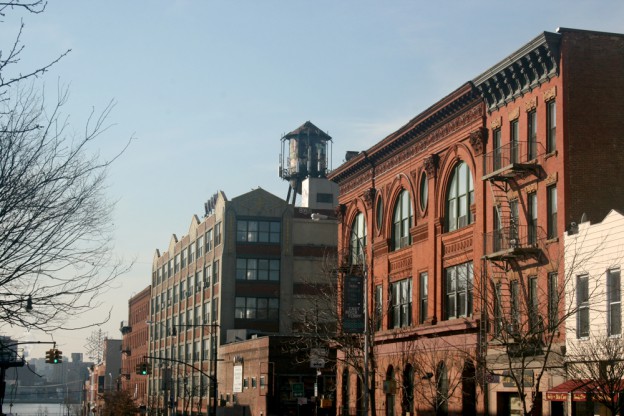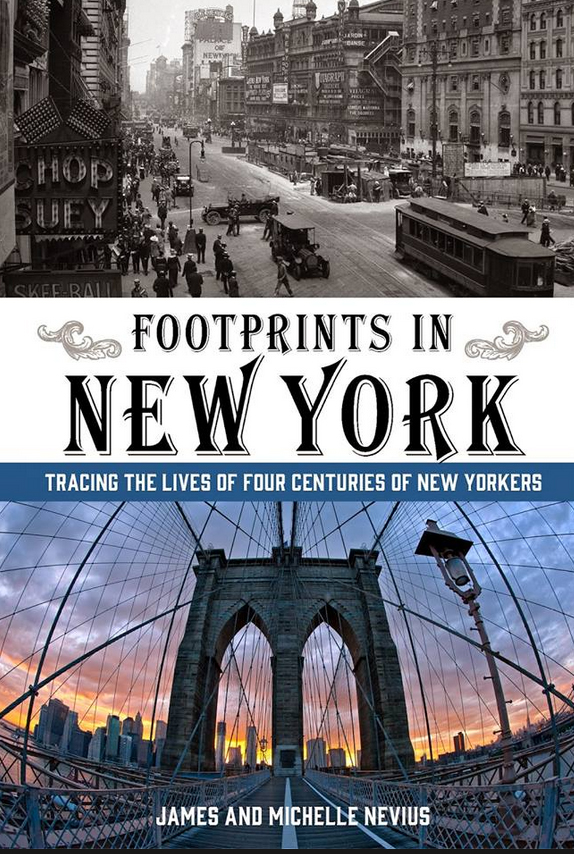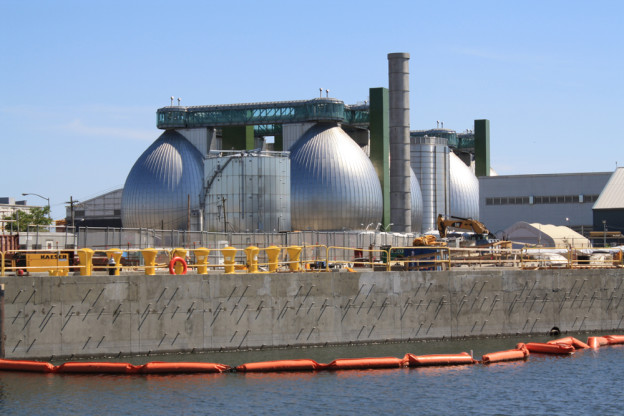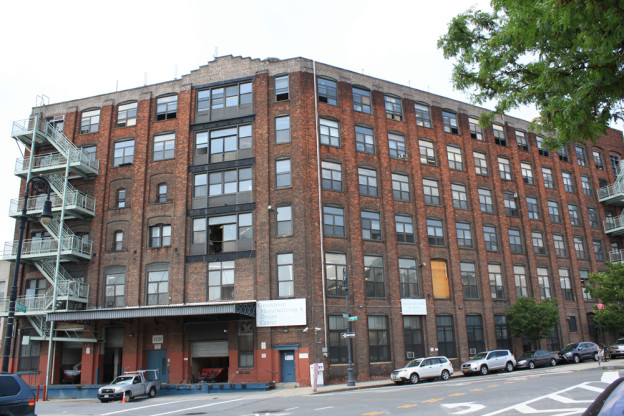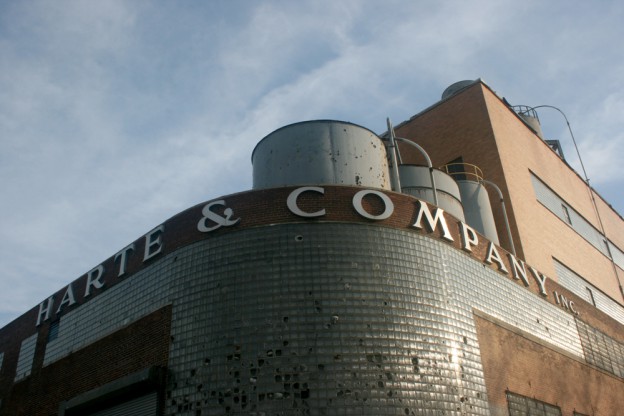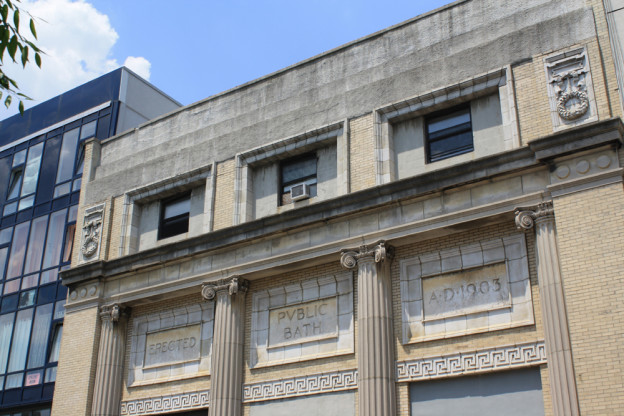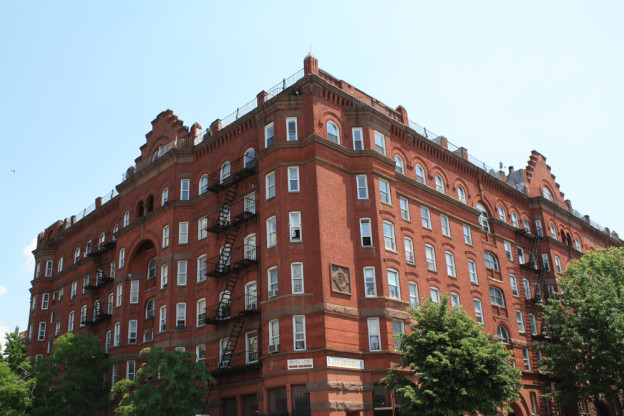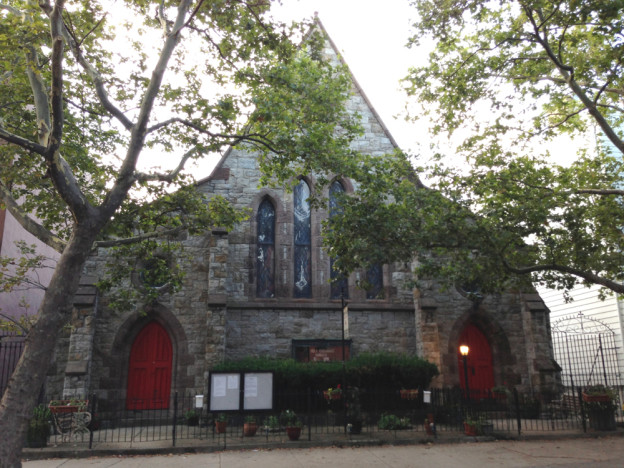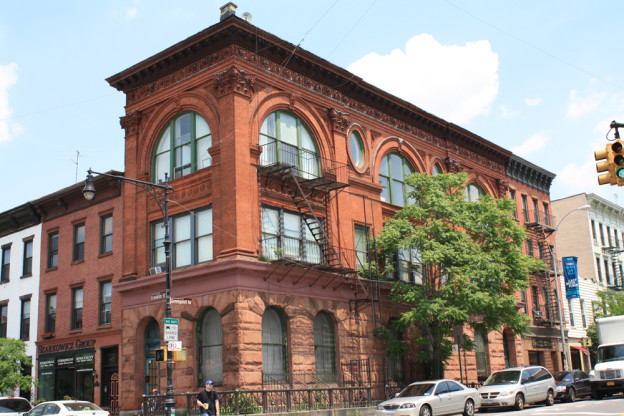Spurred by a period of economic growth and an influx of European immigrants during the 1850s, more than a dozen shipbuilding firms turned the neighborhood into a major shipbuilding center. While shipbuilding declined after the Civil War, Greenpoint’s other industrial enterprises, which included porcelain making, glass making, and oil refining, continued to thrive. Greenpoint’s residential development was closely aligned with its industrial growth, as workers’ housing was built inland from the waterfront. Large, elaborate rowhouses were constructed for owners and managers, while modest rowhouses, tenements, and apartment buildings were built for laborers. The neighborhood also boasts many fine churches and institutional buildings, such as the Greenpoint Savings Bank and the Mechanics and Traders Bank.
To learn more Greenpoint click here

Join us in welcoming the holiday season by reveling in the architecture, charm, and (most importantly) BEER of historic Greenpoint! For our second bar crawl, Preservation Greenpoint will be visiting both neighborhood institutions and relative newcomers, including a repurposed auto-body shop and a one-time plastic bag manufacturer (now named after the first European settler in the neighborhood).
Discover new watering holes, brush up on Greenpoint’s historic architecture and current issues, and join your neighbors for a frosty brew!
Friday, December 5th
Beginning 7pm at Brouwerij Lane (78 Greenpoint Avenue)
RSVP: info@preservationgreenpoint.org
www.preservationgreenpoint.org
From long-forgotten politicians to the movers and shakers of Gilded Age society, James and Michelle Nevius (Footprints in New York) will discuss the lives of iconic New Yorkers, then lead a walking tour of historic points in the neighborhood. Cosponsored by Preservation Greenpoint.
Where: WORD Bookstore
126 Franklin St, Brooklyn, New York 11222
When: Sunday, June 29 at 4:00pm – 5:00pm
RSVP Here: https://www.facebook.com/events/394753103997104/
3239 Greenpoint Avenue 1965-79;
expansion: Polshek Partnership, 2009|
The largest of the city’s 14 wastewater treatment plants, the Newtown Creek Wastewater Treatment Plant was constructed in 1965-79 and underwent a vast upgrade and expansion in 2009. It features futuristic buildings with swooping roofs and a series of immense, stainless steel, egg-shaped “digesters”. The 3.5-mile Newtown Creek, a major industrial waterway in the second half of the 19th between Brooklyn and Queens. As one of America’s most polluted industrial waterways, it was designated a Federal Superfund site by the U.S. Department of Environmental Protection in 2010. Along with the plant’s modernization, a nature walk around the creek was laid out and the plant established a visitors’ center that runs monthly tours of the facility. The nature walk, from which visitors can get a good view of the egg digesters, begins at the eastern edge of Paidge Avenue.
1205 Manhattan Avenue;
1868|
The former Chelsea Fiber Mill, a complex of four buildings, was constructed by Standard Oil just after the Civil War to manufacture rope and textiles for the U.S. Navy. By 1891, four more buildings were added, and many Greenpoint residents worked here, especially during the two World Wars. In 1974, the buildings went into foreclosure, and the city leased the space to artists until the mid-1980s, when the North Brooklyn Economic Development Corporation purchased the complex. In 1994, it was acquired by the Greenpoint Manufacturing and Design Center, a non-profit whose mission is to rehabilitate vacant manufacturing buildings for use by small companies. It is now home to roughly 75 small businesses and artist tenants.
280 Franklin Street;
c. 1930|
This Art Moderne factory building makes a striking contribution to this streetscape and the fabric of Greenpoint. Its distinctive curved corner at the intersection of Commercial and Franklin Streets was built of glass block. The company name, which wraps around the curve, still graces the building, though its manufacturing days are over.
139 Huron Street;
1903|
In 1895, after a lengthy movement to provide bathing facilities for the poor, the state legislature passed a law requiring municipalities of 50,000 or more to offer free bathhouses. Between 1901 and 1914, 16 such facilities were built across the city, including this one. As baths became more common in the home, their use dwindled, and this one ceased operation in 1959; it is now home to artists’ studios. The building features elements of ancient Greek and Roman architecture, including Ionic pilasters and a terra-cotta frieze with Greek key motif.
184 Franklin Street;
Lamb & Rich, 1885-86|
This ornate Queen Anne-style apartment building looks like it was built for the wealthy, yet its significance derives in part from its construction as workers’ housing for Charles Pratt’s oil refinery in Williamsburg. In the mid-19th century, housing conditions were very poor, with people packed into tenements with little light and air. This building’s amenities included kitchens and toilets in each apartment, bathing facilities in the basement, a lecture hall and library, ground-floor cooperative stores, and removable “buttoned” windows in the stairwells and rear courtyards for ventilation, all of which was added without legislative pressure. Pratt, Brooklyn’s wealthiest man, a prominent philanthropist and funder of Pratt Institute, believed that healthy environments foster healthy individuals, and thus productive citizens. He commissioned the prestigious firm of Lamb & Rich to design the building, drawing upon examples of humane workers’ housing in America and Europe. The brick and brownstone Queen Anne-style building features stepped gables, projecting bays, chimneys and arched windows along its top story. The projecting central entrance on Franklin Street rises to the full height with a round-arched four-story recess. Two imposing cornices – one in terra cotta at the fifth story and a corbelled one at the top – add to the building’s grandeur.
builder: James R. Sparrow, Jr., 1863-64;
builder: James R. Sparrow, Sr., 1867-68;
builder: Neziah Bliss, 1858-59;
121-129 Kent Street Henry Dudley, 1865-66;
149 Kent Street church: William B. Ditmars, 1869-70; school: W. Wheeler Smith, 1879|
Another of the neighborhood’s most notable blocks, this street features rowhouses in a variety of styles, including Italianate and French Second Empire. Highlights include the Italianate brick houses at numbers 94-100, a row of four with round-arch entrances and mansard roofs; numbers 114-124, a row of six dwellings with cast-iron lintels and sheet metal cornices; and number 130, with an elaborate cornice and portico with fluted Corinthian columns supporting an entablature and a round-arch entrance. Church of the Ascension, a granite structure with brownstone trim, evokes a small country church. Its architect was a famous proponent of the Gothic Revival style in America, of which this church is an early example. St. Elias Greek Rite Catholic Church, formerly the Reformed Dutch Church of Greenpoint, combines elements of the Romanesque Revival and Victorian Gothic styles, both popular in the post-Civil War period. Its brick and stone façades have round-arch openings, polychromatic ornament and a columned portico entrance. Its polygonal Sunday school building mimics a medieval Italian baptistery, but another Victorian touch can be found in the handsome wooden porch on its east end. Each site is located within the Greenpoint Historic District, and the State and National Register Historic District boundaries.
144 Franklin Street;
Alonzo B. Jones;
ca. 1895|
This Renaissance Revival structure features a rich texture comprised of rough-cut brownstone at the base and brick and red terra-cotta on the upper floors. Its bays consist of impressively-scaled arches separated by equally monumental pilasters with Corinthian capitals. Separating the arched bays from the bracketed cornice is an ornate frieze. Attention is drawn to the Greenpoint Avenue façade, whose central bay is flanked by oval windows that further accentuate the building’s Renaissance inspiration. The Former Mechanics and Traders Bank is located within the Greenpoint Historic District, and the State and National Register Historic District boundaries.
