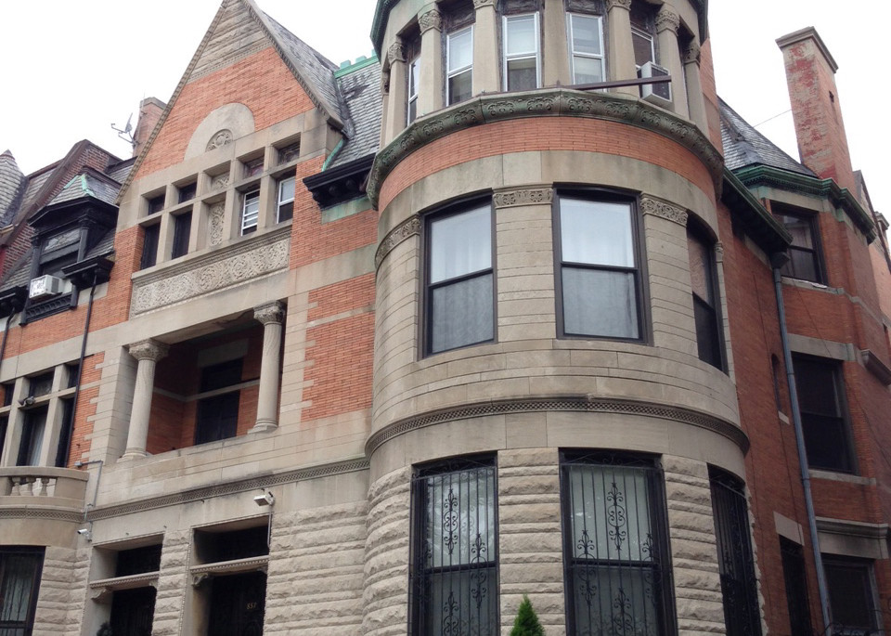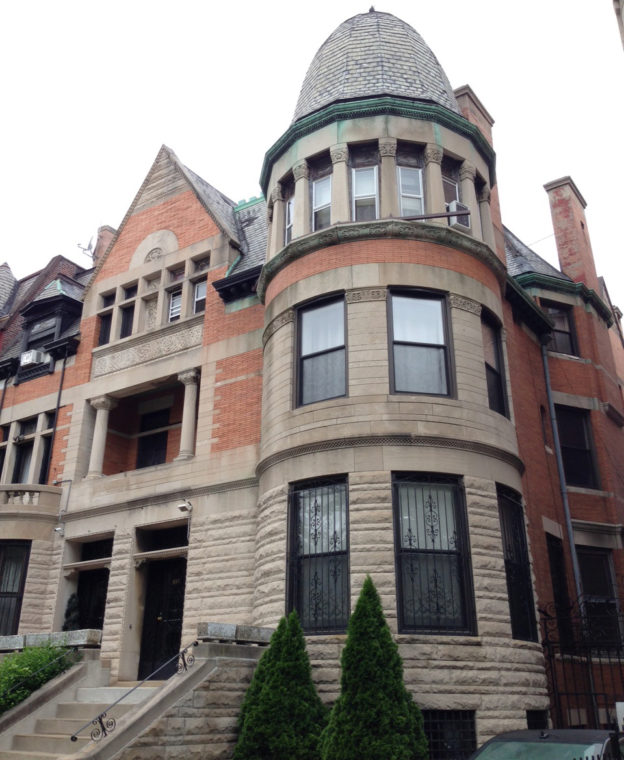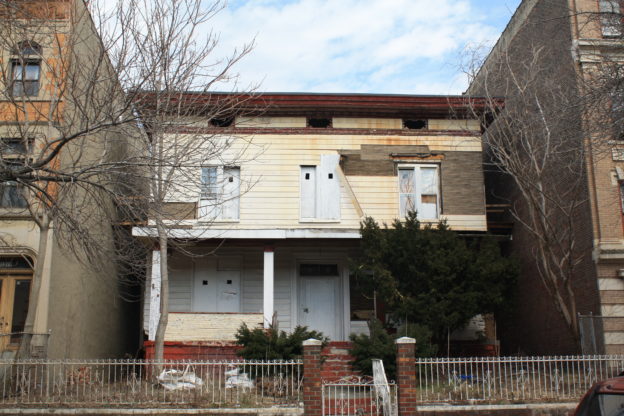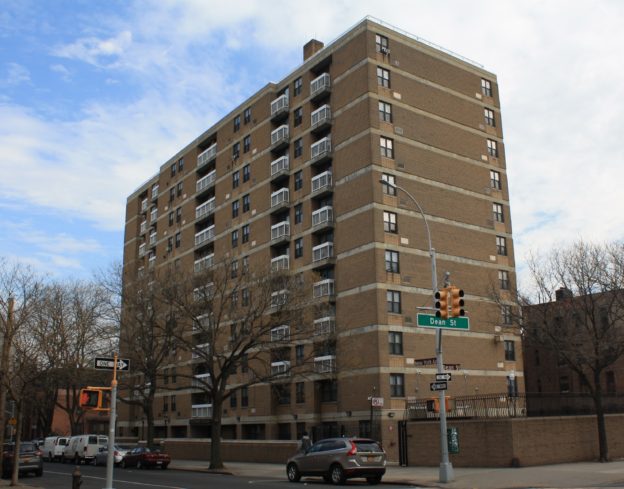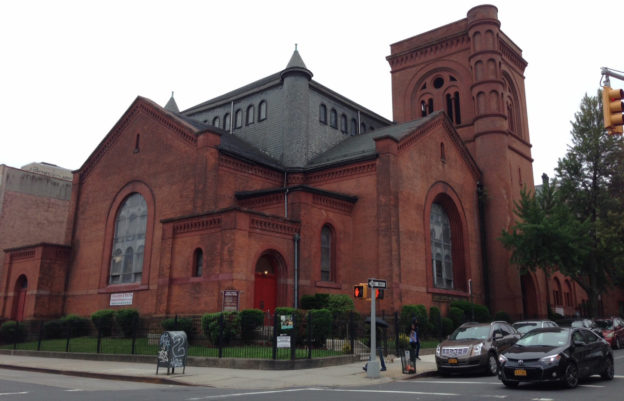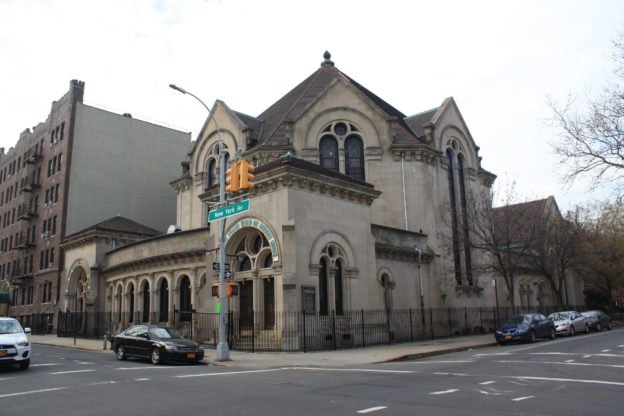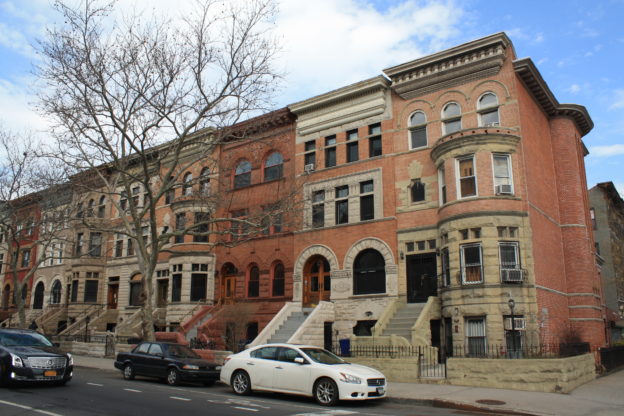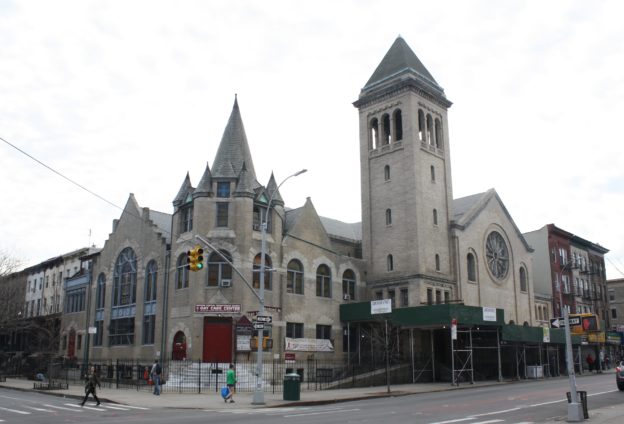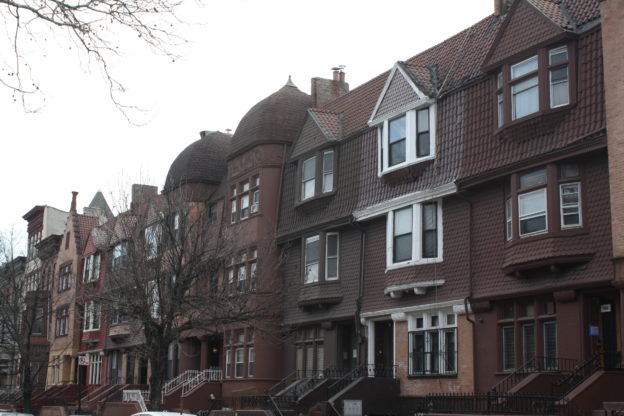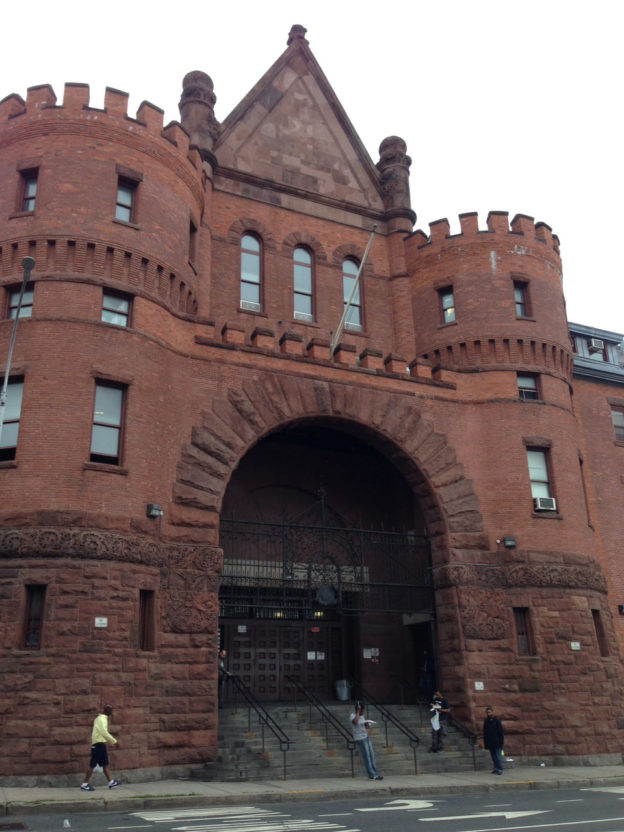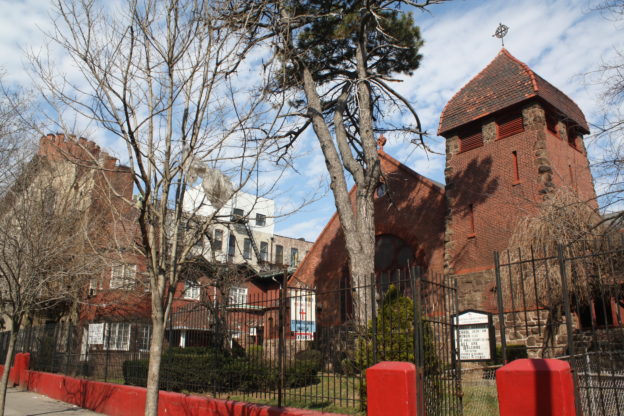Slee & Bryson, 1919-20;
Russell Sturgis, 1869-70;
Montrose W. Morris, 1892;
Peter J. Lauritzen, 1898-1903|
St. Marks Avenue between New York and Kingston Avenues is home to a number of interesting structures. Beginning in the 1890s, the avenue was considered one of the wealthiest in Brooklyn and certainly the most fashionable in this area. The avenue had a number of freestanding mansions set in landscaped gardens, as well as nice groupings of attached rowhouses. While most of the freestanding mansions were demolished to make way for middle class housing with the arrival of the subway in the early 20th century, one of the most impressive mansions survives at number 839. Originally the home of lumber dealer Dean Sage, the rock-faced brownstone mansion was designed in the High Victorian Gothic style and features wrought iron and terra cotta trim. The house originally had a large front porch, which was removed in the 1930s, when the house was converted to an institution for the developmentally disabled. Number 889 is notable for its grand Beaux-Arts style.
Each site is located in the Crown Heights North Historic District and the State and National Register of Historic Places Crown Heights North Historic District.
1375 Dean Street;
c. 1855-69 |
This lovely wood-frame house with Greek Revival and Italianate details stands as a reminder of the early development of Crown Heights North, when freestanding villas were built during the neighborhood’s transition from farmland in the mid-19th century. George Elkins was a real estate developer specializing in the sale of sites similar to this one in this burgeoning commuter suburb.
The Former George B. and Susan Elkins House is a New York City Individual Landmark, located in the Crown Heights North Historic District and the State and National Register of Historic Places Crown Heights North Historic District.
77 New York Avenue;
John Louis Wilson, Jr., 1975|
While not a particularly distinguished architectural contribution to the neighborhood on first glance, Stuy Park House, a senior housing complex, holds an important cultural significance to Crown Heights North. Its architect, John Louis Wilson, Jr., was the first black architect to graduate from the Columbia University School of Architecture. Throughout his 50-year career, he served as a mentor to black architects, helping many to get their start in the field. In the mid-1950s, he founded the Council for Advancement of Negroes in Architecture, which eventually merged with the American Institute of Architects (AIA). In 1984, the AIA honored Wilson with the Whitney M. Young Jr. citation. His most famous work was the Harlem River Houses at 151st Street and the Harlem River Drive in Manhattan, the first federally financed housing project, completed in 1937.
121 New York Avenue;
Josiah C. Cady & Co., 1889-91|
This monumental building was originally constructed for the New York Avenue Methodist Episcopal Church. Its Romanesque Revival style design was the work of Josiah Cady, who was known for his use of the style, especially for churches, but which he also famously employed for the south wing of the American Museum of Natural History. The red brick and sandstone church does not feature a lot of ornament, but its solid and complex massing, arched openings, and detailed brickwork are masterfully arranged. Its tower was intended to have a pyramidal roof, but was never completed. The tower was designed with an elaborate air ventilation system, whereby fresh air was drawn through pipes and ducts to cool the building in the summer and warm air from the furnace was funneled upward to warm the building in the winter. The basement once contained a bowling alley.
The Union United Methodist Church, School and Parsonage are located in the Crown Heights North Historic District and the State and National Register of Historic Places Crown Heights North Historic District.
100 New York Avenue;
Henry Ives Cobb, 1909-10|
This striking church is the area’s only example of neo-Byzantine style architecture. It features unusual massing, an octagonal sanctuary, a pyramidal roof, round arch openings, identical entrance pavilions on New York Avenue connected by a curving, blind arcade, and intricate stained glass with floral and figural motifs. Originally constructed for the First Church of Christ Scientist, it was designed by noted Chicago architect Henry Ives Cobb, who was famous for his design of the Fisheries Building at the World’s Columbian Exposition in 1893.
The Hebron French Speaking Seventh Day Adventist Church is located in the Crown Heights North Historic District and the State and National Register of Historic Places Crown Heights North Historic District.
Albert E. White;
1891-92|
On the north side of Dean Street between Nostrand and New York Avenues is a fine collection of 20 Romanesque Revival style rowhouses, all designed by the same architect for upper middle class families. The colorful and remarkably intact houses are arranged in groups of five, and feature textured stonework and round arched window openings.
1217-1235 and 1247-1265 Dean Street are located in the Crown Heights North Historic District and the State and National Register of Historic Places Crown Heights North Historic District.
1200 Dean Street;
Arthur Bates Jennings, c. 1897;
expansion: Dodge & Morrison with Kenneth M. Murchison, 1906 – NYC HD, NR-D|
This Romanesque Revival style church was completed in two phases about 10 years apart by different architects. The northern section facing Dean Street is the original building, while that facing Nostrand Avenue was added later. The church dominates the intersection with its romantic massing, including gables, conical and pyramidal turrets, and a campanile bell tower, as well as decorative features like round arches with rough-faced stone lintels, leaded glass windows, and slate tile roof. The church retains the neighborhood’s original name, Bedford.
The Bedford Presbyterian Church is located in the Crown Heights North Historic District and the State and National Register Crown Heights North Historic District.
George P. Chappell, 1891;
1149-1153 and 1155-1157 Dean Street;
Axel Hedman, 1906;
1164-1182 Dean Street;
George P. Chappell, 1889|
1146-1150 Dean Street is unusual for the architectural character of Crown Heights North. The Renaissance Revival style buildings are bold in their horizontality, with unified cornice lines above the first floor and roof, thin rows of rough-faced brick with terra cotta bands at every fourth course, and horizontal striations at the parlor floor. The trio is arranged in an A-B-A pattern, but is not symmetrical, which is most apparent in the placement of the stoops. Across the street is a pair of flats buildings called The Granleden Apartments. Constructed in the early 20th century when multiple dwellings were becoming more popular and economically beneficial, each building has eight apartments (two per floor). Its rich Renaissance Revival style façades have retained much of their original terra cotta ornament, as well as their fanciful bronze grille doors and wrought iron fire escapes. Further down the block is an unusual group of ten houses in a variety of material textures and rooflines, including Flemish stepped gables on the far ends and prominent mansard roofs in the center.
Each site is located in the Crown Heights North Historic District and the State and National Register of Historic Places Crown Heights North Historic District.
1322 Bedford Avenue;
Fowler & Hough and Isaac Perry, 1891-95|
This grand, fortress-like structure was constructed by the State of New York for Brooklyn’s 23rd Regiment, which formed in the 1860s and served briefly in the Civil War. This was the regiment’s second home, after it outgrew its first armory on Clermont Street, built in 1872-73. The armory was used to train soldiers and store equipment, but also as a military club for soldiers and veterans, so in addition to a vast drill hall, the interior also had a library, company rooms, and dining rooms. The imposing brick, stone, and terra cotta exterior has eight crenellated towers, the tallest of which rises to 136 feet. The main entrance on Bedford Avenue is located within a rusticated round archway with a decorative iron gate. Terra cotta friezes display the regimental motto and coat of arms. To the right of the entrance bay is a bronze plaque sculpted by J. Massey Rhind in 1922 to commemorate the regiment’s sacrifices during World War I. In 1905, the vast drill hall was home to Brooklyn’s first automobile show, and in the mid-1920s, it was leased to William Randolph Hearst as a silent film studio. The armory remained in operation until 1982, when the building was converted to a men’s homeless shelter.
The Former 23rd Regiment Armory is a New York City Individual Landmark and listed on the State and National Register of Historic Places.
1227 Pacific Street;
Church and rectory: George P. Chappell, 1886-90;
Parish house: Montrose Morris Sons, 1921|
Set back from Pacific Street by a low fence, wrought iron gate a front yard, St. Bartholomew’s Church was designed in the Arts and Crafts style and features a round-arched stained glass window designed by Tiffany Studios in 1930, making it one of the studio’s last commissions, and a large square tower and belfry. The church played a significant role as one of the venerable institutions near Grant Square catering to the area’s Episcopal population. While the church itself is an individual landmark, neither the rectory to the east nor the parish house to the west are designated. The rectory is believed to have been constructed at the same time by the same architect, while the neo-Gothic parish house was added in 1921.
St. Bartholomew’s Church is a New York City Individual Landmark and both the church and rectory are listed on the State and National Register of Historic Places.
