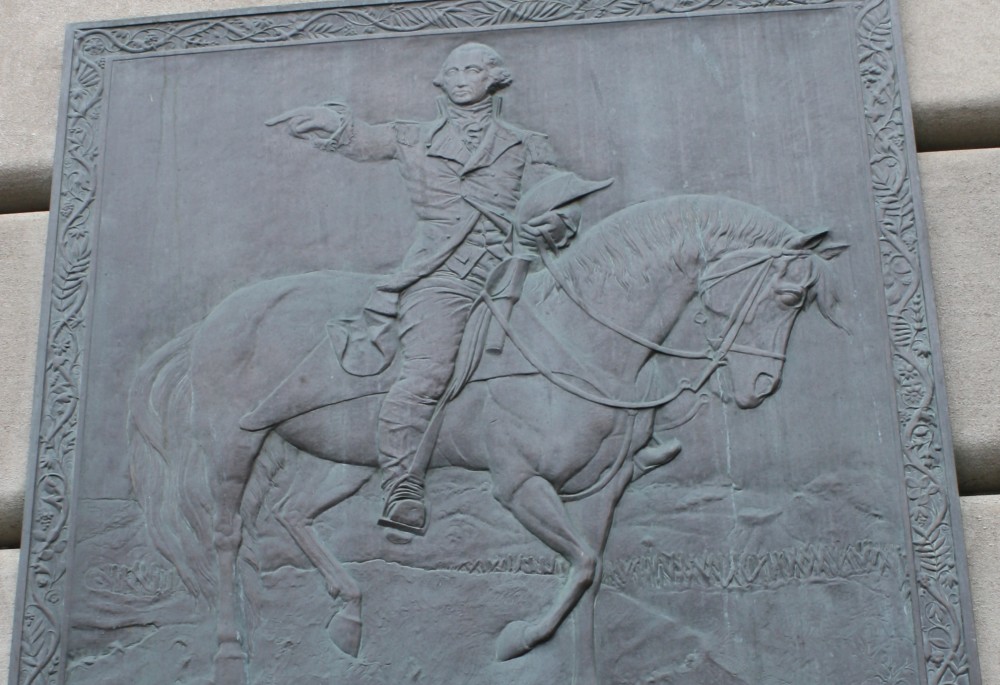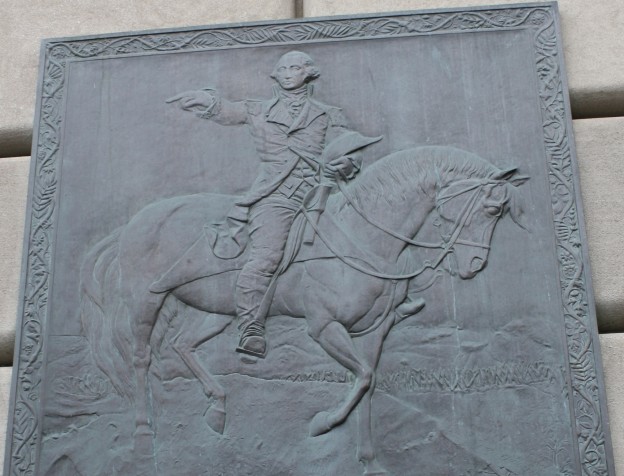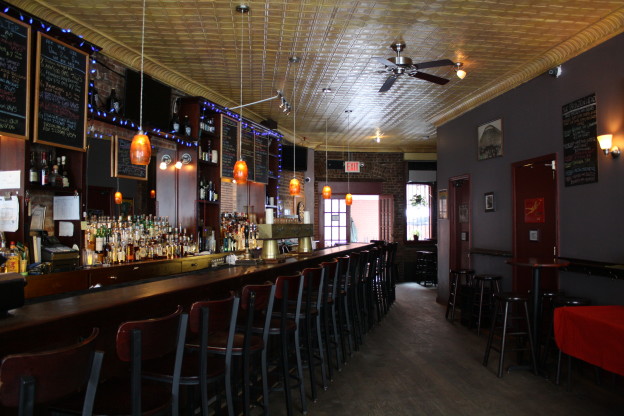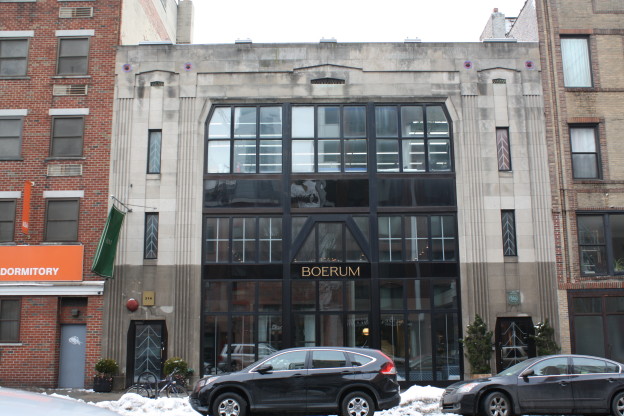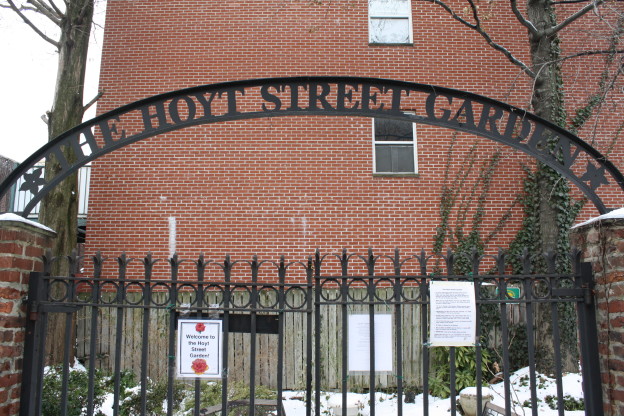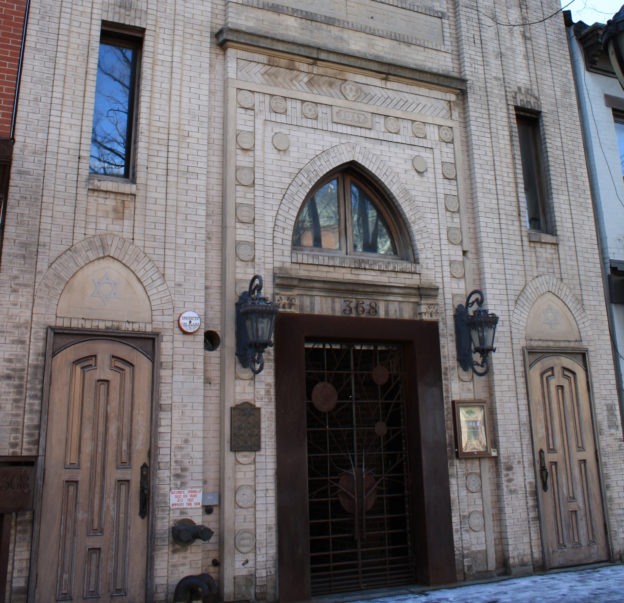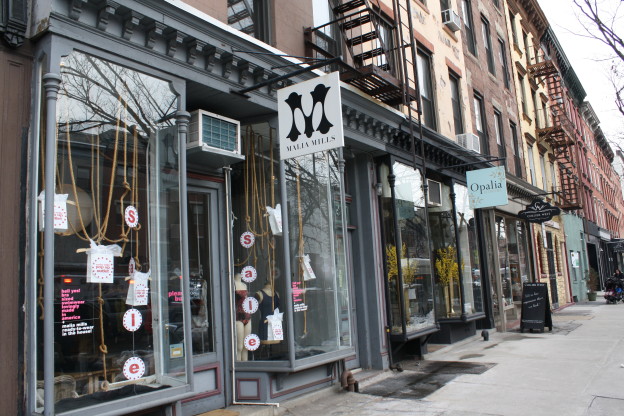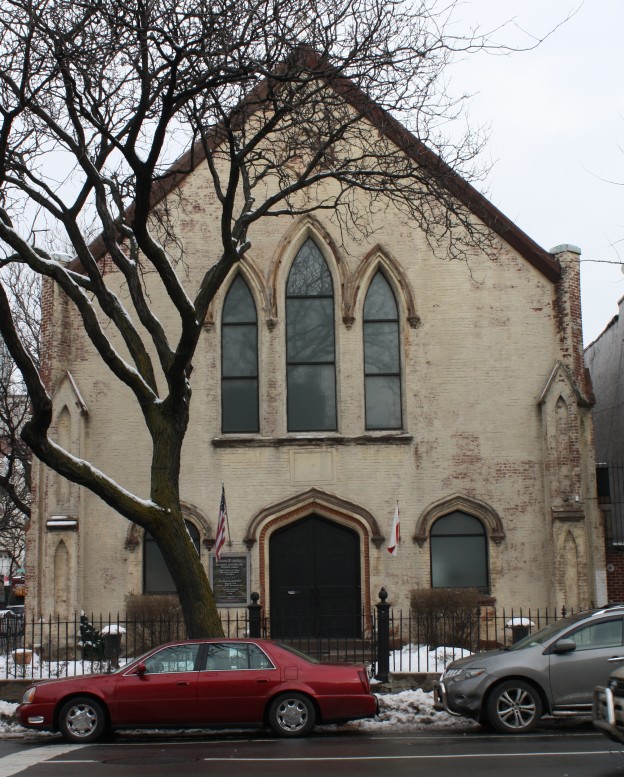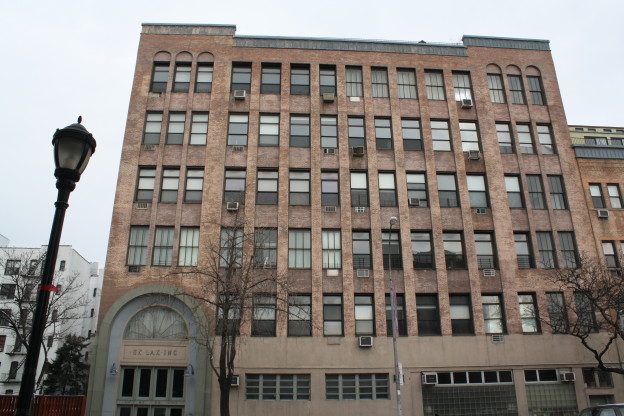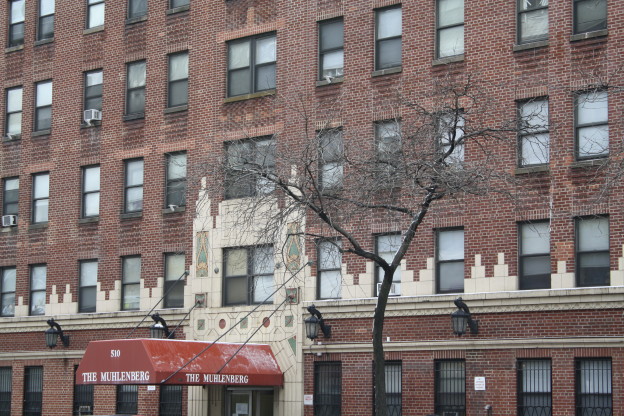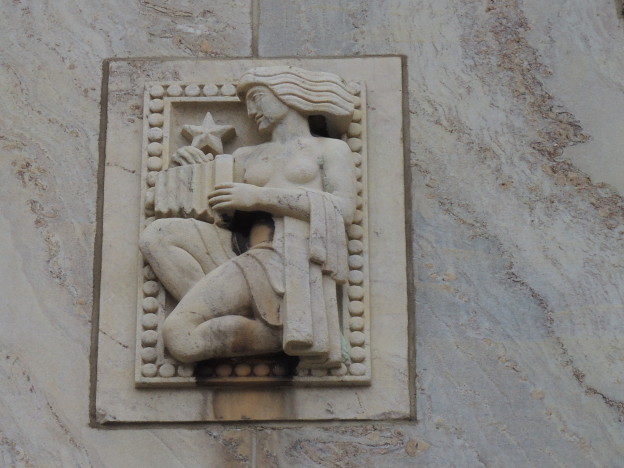McKenzie, Voorhees & Gmelin, 1922
addition: Charles A. Holmes, 1936|
This formidable civic building stands on the site of the formerly sizeable Cobble Hill or “Cobleshill,” as it was known in the late 18th century. Before this steep hill was flattened in the mid-19th century, it was the location of the Cobble Hill Fort, from which it is believed that General George Washington oversaw the Battle of Brooklyn in 1776 (a plaque on the building commemorates this). During the War of 1812, the fort was reestablished as Fort Swift, named after General Joseph G. Swift. The Renaissance Revival style building resembles a Florentine palace, with its heavily rusticated façades, large arched windows and distinctive cornice held up by sculpted eagle brackets. It was originally home to the South Brooklyn Savings Institution, which formerly operated from 160 Atlantic Avenue at the corner of Clinton Street. The building now houses a grocery store, and is located in the Cobble Hill Historic District.
Viewable inside 228 Atlantic Avenue
Red Hook Lane was a Native American trail that became a major artery through the center of Brooklyn beginning in 1760. It was a key route for the Continental Army during the Revolutionary War, especially during the Battle of Brooklyn in 1776. The trail eventually fell prey to the imposition of the street grid. Remnants of the Lane survive, including a block-long alley south of the Fulton Street Mall, between Adams and Smith Streets, as well as ghosts of the Lane’s configuration at 234 State Street and here at 228 Atlantic Avenue. The odd angle of the building, most prominently viewed by stepping inside to see the diagonal orientation of the tavern, reveals the original property line. The city officially de-mapped Red Hook Lane, making this building’s orientation all the more noteworthy to the neighborhood and the city.
c. 1920|
In the 1930s and 40s, this Art Deco gem housed an office and showroom for the National Cash Register Association. The structure has many fine Art Deco details, such as stylized, fluted pilasters capped with terra-cotta medallions, and doors and windows inlaid with branch-like mullion patterns. Interestingly, another similar business operated on the avenue to the east. A less remarkable building than 314, 388 Atlantic Avenue was once the home of the Standard Johnson Company, producer of electric coin counting machines.
1975
At the corner of Hoyt Street is a vibrant community garden. The 25-by-50-foot lot contains several trees, brick walking paths, benches and a mural designed by Margaret Cusack, one of the garden’s founders, which depicts the tree of life. The lot had been abandoned when the community took it over as a green space in 1975, and it still represents the importance of community and the power of neighborhood activism to improve the quality of life. The garden is often open to the public and is maintained by members of the community.
The architect and construction date of this building are unknown, but it was likely constructed as a residential building with a commercial ground floor. It was converted in 1917 into a Jewish school and synagogue called Talmud Torah Beth Jacob Joseph, at which point it gained its Moorish Revival façade, with intricate brickwork and medallions around the entrance. In the 1970s, the building was purchased by an antiques dealer, one of many in this part of Atlantic Avenue. In fact, the block between Hoyt and Bond Streets was once known locally as “Antiques Row,” as antiques dealers began operating businesses here in the 1960s and 70s. Their presence helped to revitalize the area, but many have since closed. In 2004, 368 Atlantic Avenue was converted into a night club, and became a catering hall and event space a few years later.
c. 1850s|
While there are many intact Victorian-era storefronts on Atlantic Avenue, the blocks between Hoyt and Nevins Streets contain a particularly dense concentration. It is believed that many of them date to before the Civil War due to the presence of St. Peter’s Episcopal Church (site #7a), since, in typical neighborhood development patterns, churches followed residential and commercial construction. A post-Civil War building boom led to the development of plate glass that made large storefront windows possible. Thus, these storefronts stand as evidence of Atlantic Avenue’s early history as a bustling shopping district. While this part of Atlantic Avenue is not protected by historic district status, it does benefit from designation as a special zoning district. In 1972, the combined efforts of the Mayor’s Office, the Office of Downtown Brooklyn Development and the NYC Department of City Planning created the Special Zoning District on Atlantic Avenue between Court Street and Flatbush Avenue. These bulk and use regulations aim to preserve the avenue’s scale and character, including original architectural features like its Victorian-era storefronts. In 2004, when the City created the Special Downtown Brooklyn District, Atlantic Avenue’s regulations were retained as the Atlantic Avenue Subdistrict.
Two charming churches sit on the north side of this block. On the corner is St. Cyril’s of Turau Parish of the Belarussian Autocephalic Orthodox Church. The Gothic-inspired building features pointed arch windows, intricate brickwork and buttresses. The church was originally home to St. Peter’s Episcopal Church. A few doors to the east is a church commissioned by the Svenska Evangeliska Pilgrimskyrkan (Pilgrim Swedish Evangelical Congregational Church), another reminder of Atlantic Avenue’s once vibrant Swedish community. The beige brick structure was designed in the Romanesque Revival style with banded brick arches and a square tower with a pyramidal turret. It is now home to the House of the Lord Pentecostal Church.
1932
c. 1880
Ex-Lax, short for “Excellent Laxative,” was invented in 1906 by Hungarian-born pharmacist Max Kiss in New York City, and opened its first factory that same year. By 1932, a larger headquarters was established on Atlantic Avenue that incorporated existing structures (435-443 Atlantic Avenue) and a new building (423 Atlantic Avenue). The existing structures had been home beginning in the 1880s to the Herman Themig Bottling plant, a wholesale and retail beer merchant for the Anheuser-Busch company. After Themig’s death in 1892, the plant resumed operation under the August Busch Company until 1903. Budweiser, introduced in 1876, was bottled here. After Ex-Lax was sold to a pharmaceutical company in 1981, the building was converted to residential use, making it one of Brooklyn’s earliest factory conversions.
Murray Klein, 1931
Frederick Lee Ackerman and Alexander B. Trowbridge, 1927
In the 1920s, a wave of development brought a series of civic structures to the eastern end of the Avenue, including the Post Office (site # 2), the Brooklyn YWCA and the Times Plaza Hotel. The latter, at 510 Atlantic Avenue, was designed in the Art Deco style as an economy-priced residential hotel for single, retired and working men only. The hotel fell on hard times in the mid-20th century and closed. In the 1990s, Lutheran Social Services acquired the building and turned it into the Muhlenberg Residence to provide care and housing for the needy. Today, the center provides apartments for the formerly homeless, with supportive services and programming. On the opposite corner is the Brooklyn YWCA, which was established in 1892, and moved here in 1927 from its original home at 376 Schermerhorn Street. This YWCA is noted as the nation’s first to racially integrate in 1943. The multi-use facility includes low-income housing for women, a pool and a theater. In 2010, a performing arts organization leased space in the building, including the theater, which was restored. Note the exuberant Beaux-Arts style commercial building immediately adjacent to the YWCA at 503 Atlantic Avenue, which features cast-iron columns at the base and a richly ornate bracketed cornice.
c. 1840
Weary & Kramer, 1894-95; Dodge & Morrison, 1917-18 – National Register
Albert Kahn, 1929
1894
North and south of Atlantic Avenue on Third Avenue are grand civic buildings across from equally grand churches. 362 Schermerhorn Street was originally the Brooklyn Boys’ Boarding School. It later became Public School 15 (a sign on the Third Avenue façade still bears this name) and served as an infirmary during the Civil War. It now houses the Metropolitan Corporate Academy High School. Across the street is the former Baptist Temple (now the Recovery House of Worship), a brick and brownstone, Romanesque Revival style church rebuilt after a fire in 1917-18. Cross Schermerhorn Street for nice views of both of these buildings. South of Atlantic Avenue, at 59-75 Third Avenue, is a neo-Classical, limestone structure with Art Deco details built as the printing plant for The New York Times. The building still bears the newspaper’s name, and has retained its large windows, meant to display the printing, collating and folding of newspapers going on inside. Today it is part of The Math and Science Exploratory School (M.S. 447), Brooklyn High School of the Arts and the Kahlil Gilbran School. Across the street, at 72 Third Avenue, is a brick church with a prominent tower and lovely rose windows. It was built as the Swedish Evangelical Bethlehem Lutheran Church to serve the area’s significant Swedish population. In fact, in the late 19th century, Atlantic Avenue was often called “Swedish Broadway” or the “Swedish Colony.”
