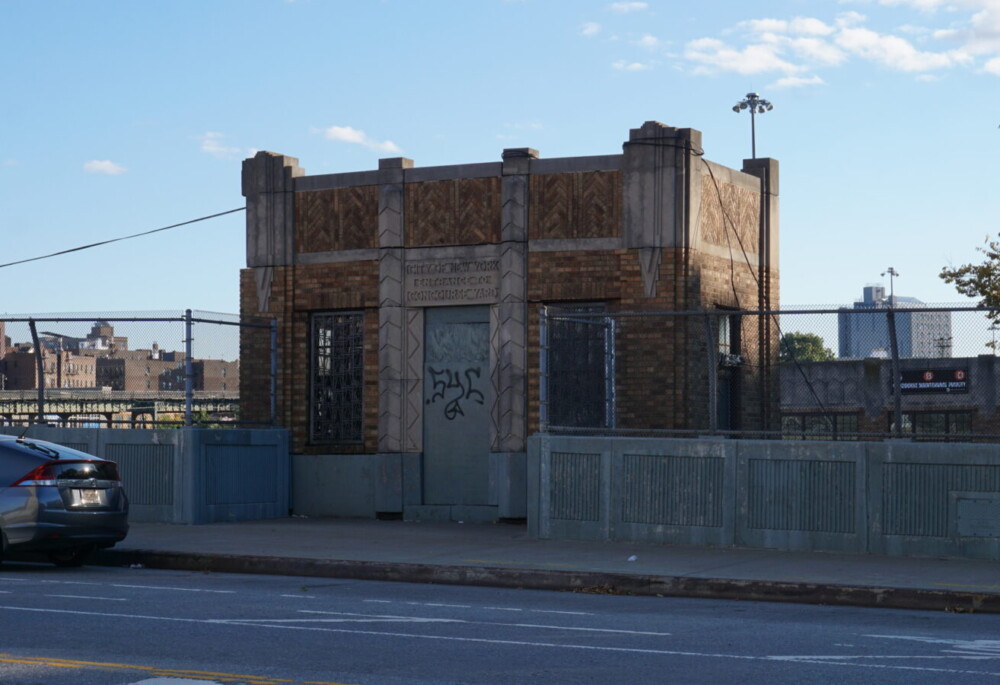MTA NYC CONCOURSE YARD – CONCOURSE YARD ENTRY BUILDINGS
West 205th Street
1933
This is one of four IND yards, originally dug out to serve as a reservoir for the adjacent Jerome Park. Since this plan was never carried out, it became the only yard constructed in a depressed cut, with respect to neighboring properties. The complex is made up of storage tracks (which serve the BMT/JND lines, as well as the IRT line), service facilities and complementary structures. Although some of the original buildings and equipment have been removed and/or replaced, the Concourse Yard remains as a unique example of industrial architecture and engineering of the early-20th century.
Located along the south side of West 205th Street, these structures were built next to one another to form a gateway to the yard, and are connected by an iron bridge. Each building is actually three stories tall, but only the top story is visible from the street. The façade of each one is divided into three vertical segments by limestone columns, connected by a wide limestone cap along the roof line. Above each of the three bays, the brick is set in a striped herringbone pattern.
The doorway is flanked by a limestone surround featuring a carved chevron pattern, and the doors of each building are topped by a carved plaque. The windows on the façade are covered by an elaborate Art Deco-style wrought-iron grille. It was listed on the National Register in 2006, alongside the Concourse Substation.
